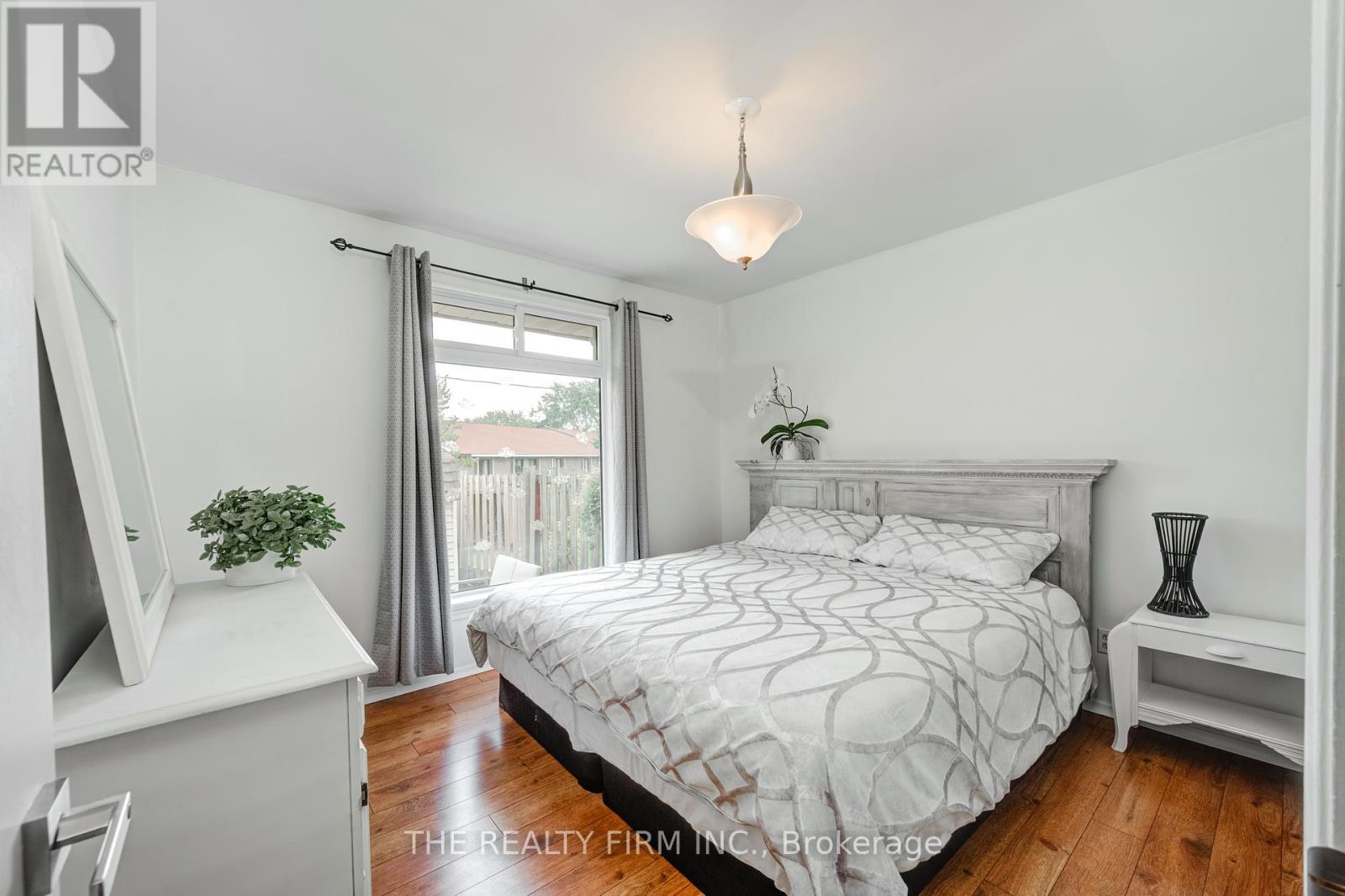209 Highview Drive St. Thomas, Ontario N5R 5H6
$514,900
Completely updated brick semi-detached bungalow featuring 3+1 bedrooms and 2 bathrooms. A great home for retirees or small families. Short walk to Elgin Mall, shopping and easy access to London. The main floor features a new kitchen (2023), 4pc bathroom (2023) beautiful floors in the living & dining areas and 3 bedrooms. The side door off the kitchen leads to the private fully fenced (2023) backyard with beautiful new landscaping and a large storage shed. The lower level is fully finished (2023) with an optional 4th bedroom or office, bathroom (2023), large family room, workout area and plenty of additional storage space. Notables include parking for 2 vehicles, 6 appliances included, kitchen (2023), new paint throughout (2023), electric vehicle charger-ready (2023). (id:53488)
Property Details
| MLS® Number | X10410159 |
| Property Type | Single Family |
| Community Name | SE |
| AmenitiesNearBy | Park, Place Of Worship, Public Transit, Schools |
| Features | Sump Pump |
| ParkingSpaceTotal | 2 |
| Structure | Shed |
Building
| BathroomTotal | 2 |
| BedroomsAboveGround | 3 |
| BedroomsBelowGround | 1 |
| BedroomsTotal | 4 |
| Appliances | Water Heater, Dishwasher, Dryer, Microwave, Refrigerator, Stove, Washer |
| ArchitecturalStyle | Bungalow |
| BasementDevelopment | Finished |
| BasementType | Full (finished) |
| ConstructionStyleAttachment | Semi-detached |
| CoolingType | Central Air Conditioning |
| ExteriorFinish | Brick, Vinyl Siding |
| FoundationType | Concrete |
| HeatingFuel | Natural Gas |
| HeatingType | Forced Air |
| StoriesTotal | 1 |
| SizeInterior | 1099.9909 - 1499.9875 Sqft |
| Type | House |
| UtilityWater | Municipal Water |
Land
| Acreage | No |
| FenceType | Fenced Yard |
| LandAmenities | Park, Place Of Worship, Public Transit, Schools |
| Sewer | Sanitary Sewer |
| SizeDepth | 117 Ft ,2 In |
| SizeFrontage | 36 Ft ,1 In |
| SizeIrregular | 36.1 X 117.2 Ft |
| SizeTotalText | 36.1 X 117.2 Ft|under 1/2 Acre |
| ZoningDescription | R-3 |
Utilities
| Cable | Installed |
| Sewer | Installed |
https://www.realtor.ca/real-estate/27622498/209-highview-drive-st-thomas-se
Interested?
Contact us for more information
Craig Voakes
Salesperson
Contact Melanie & Shelby Pearce
Sales Representative for Royal Lepage Triland Realty, Brokerage
YOUR LONDON, ONTARIO REALTOR®

Melanie Pearce
Phone: 226-268-9880
You can rely on us to be a realtor who will advocate for you and strive to get you what you want. Reach out to us today- We're excited to hear from you!

Shelby Pearce
Phone: 519-639-0228
CALL . TEXT . EMAIL
MELANIE PEARCE
Sales Representative for Royal Lepage Triland Realty, Brokerage
© 2023 Melanie Pearce- All rights reserved | Made with ❤️ by Jet Branding









































