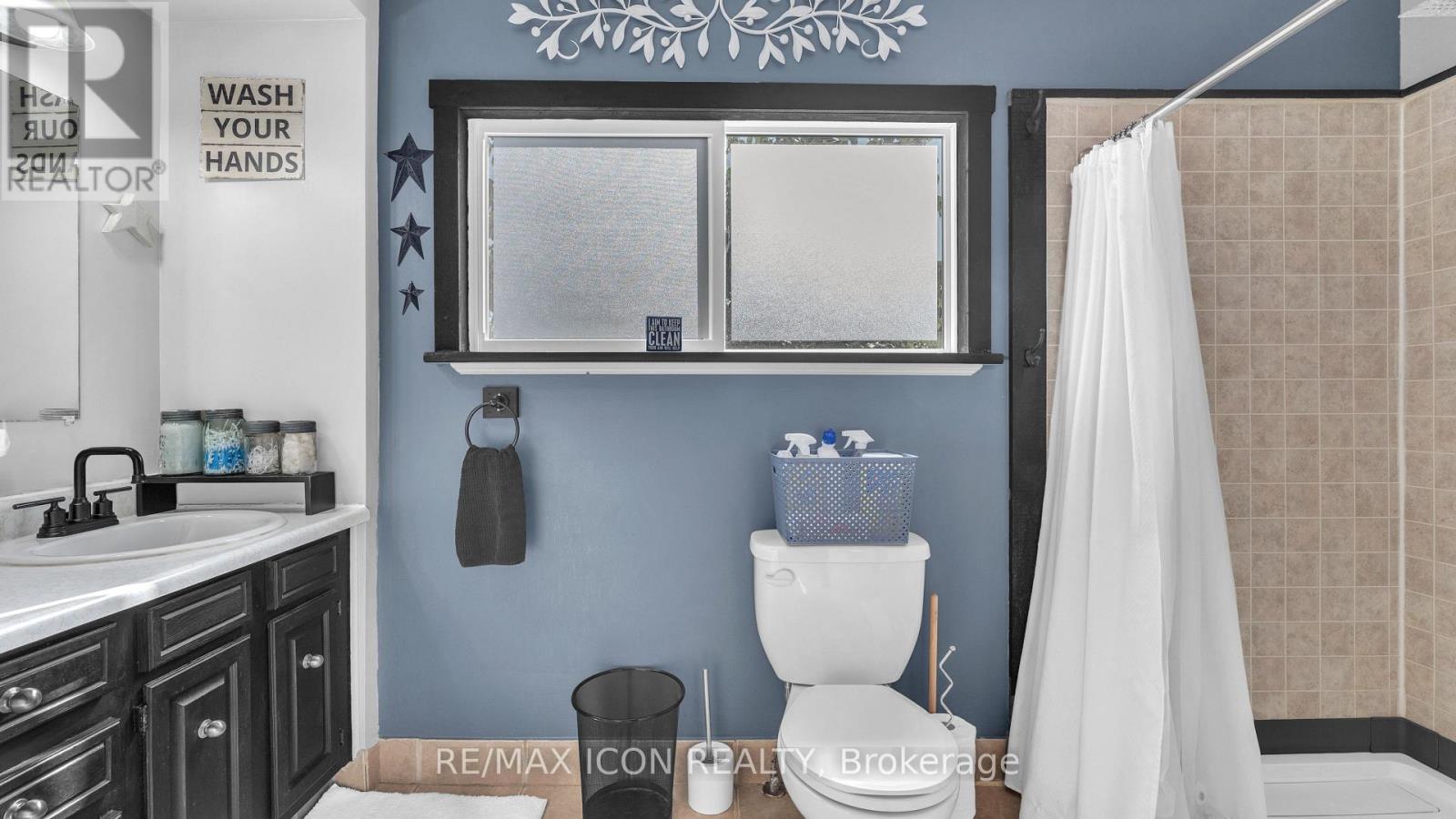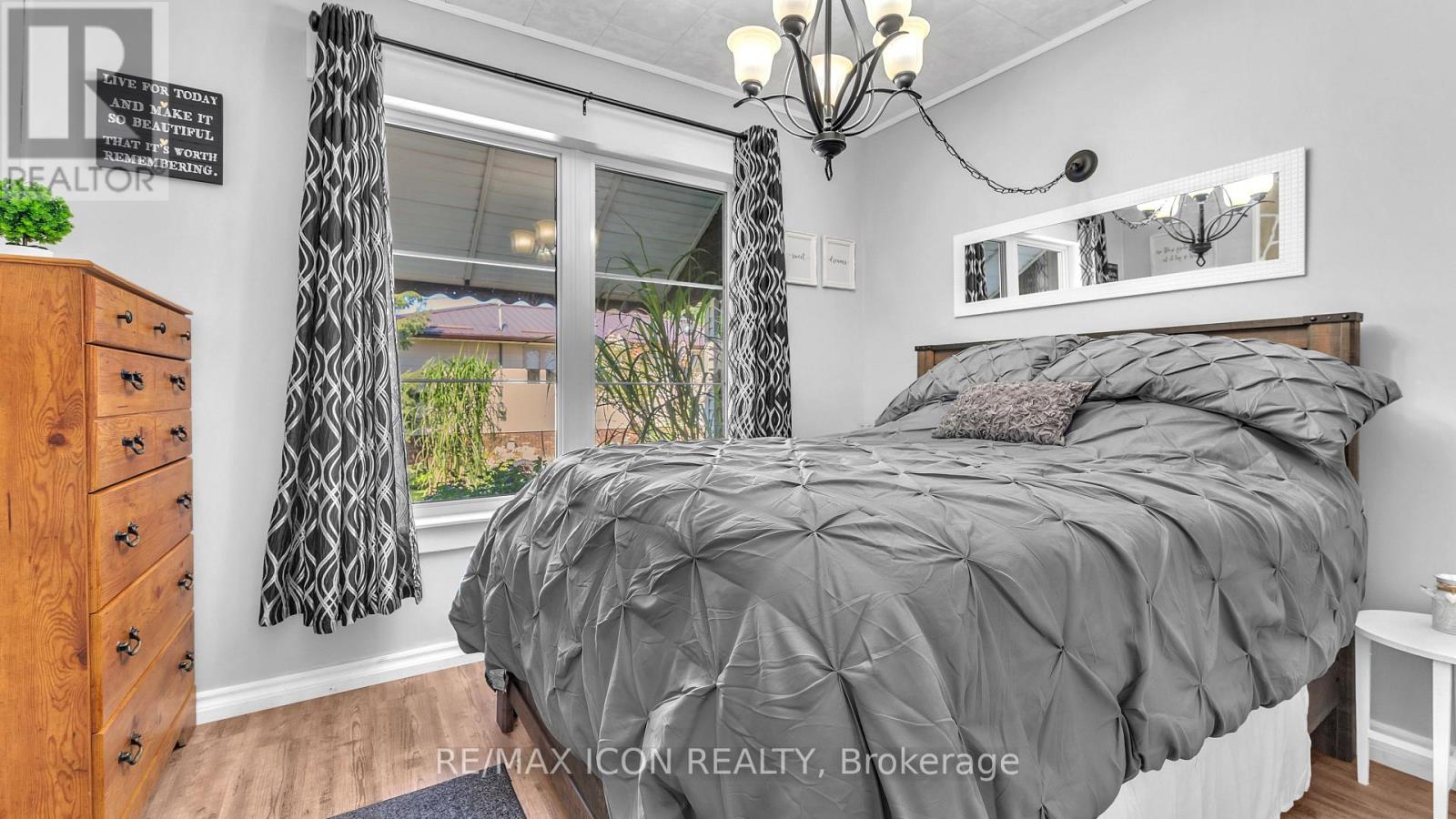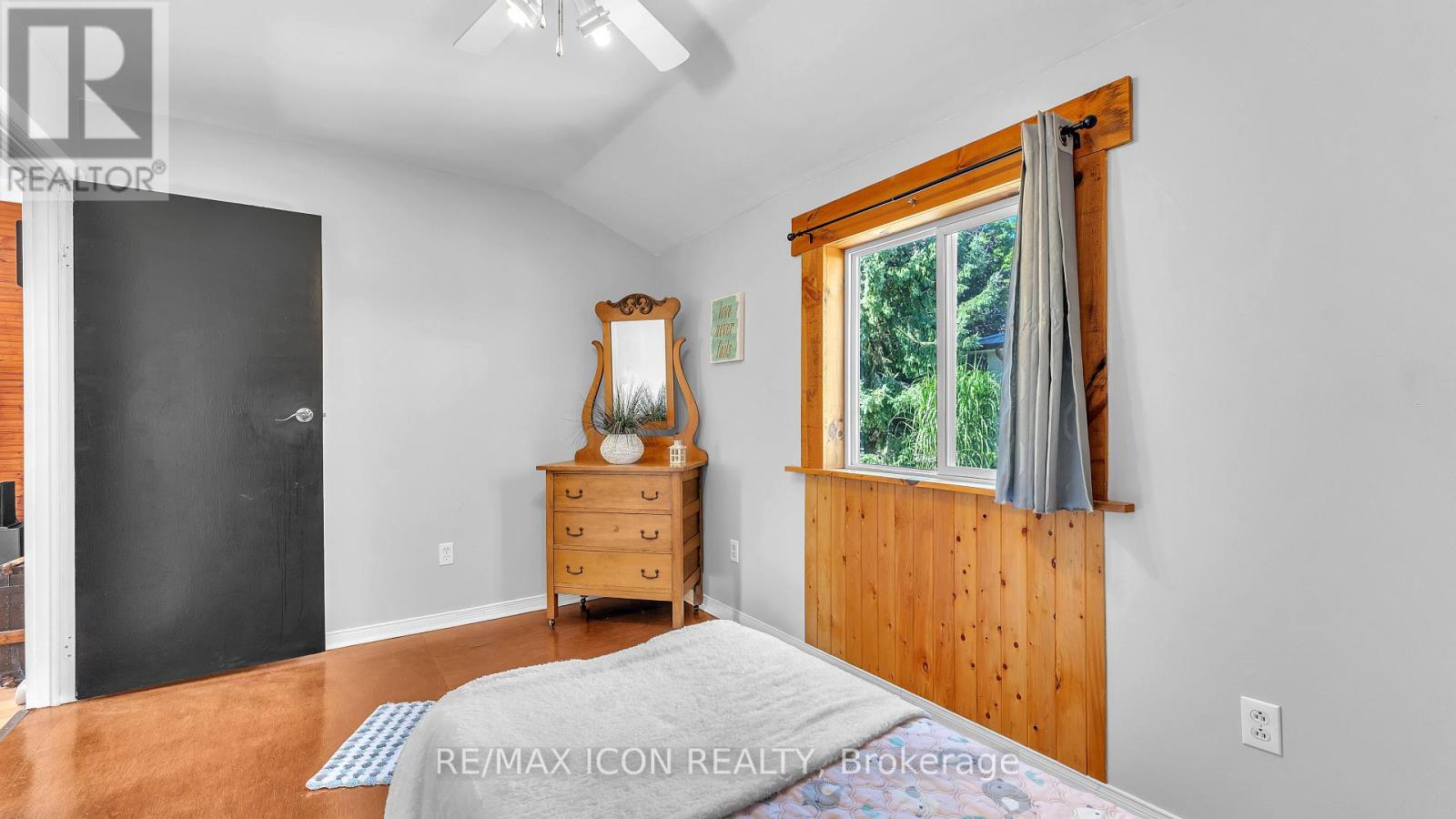258 Anna Street S North Middlesex, Ontario N0M 2K0
$467,000
Looking for a starter home with something extra? This charming 3-bedroom, 2-bath residence comes with a rare find- a large detached shop featuring a durable cement floor and built-in engine hoist, ideal for car projects, hobbies, or creating the ultimate private retreat. Situated in a fantastic location, this home is just a short walk from schools, shopping, and the vibrant downtown core. Inside, you'll feel a cozy cottage vibe in the livingroom area that creates a warm, inviting atmosphere perfect for relaxing or small gatherings. The kitchen balances style and functionality with ample space for your culinary adventures. A unique feature of this home is the bright front office space, offering privacy without feeling disconnected, a great spot for remote work or a creative corner. Each bedroom is thoughtfully designed as a comfortable retreat, and the two bathrooms offer modern amenities with a clean, fresh look. Outside, enjoy a quaint and completely fenced in backyard just right for a garden, outdoor dining or soaking up the sun. With its unbeatable location and standout features, this home offers an exceptional start. Don't miss your chance to make it yours! (id:53488)
Open House
This property has open houses!
2:00 pm
Ends at:4:00 pm
Property Details
| MLS® Number | X10411987 |
| Property Type | Single Family |
| Community Name | Parkhill |
| AmenitiesNearBy | Beach, Park, Schools |
| Features | Flat Site, Lane, Carpet Free |
| ParkingSpaceTotal | 6 |
| Structure | Deck, Shed |
Building
| BathroomTotal | 2 |
| BedroomsAboveGround | 3 |
| BedroomsTotal | 3 |
| Amenities | Fireplace(s) |
| Appliances | Hot Tub, Dishwasher, Dryer, Refrigerator, Stove, Washer |
| ArchitecturalStyle | Bungalow |
| BasementDevelopment | Partially Finished |
| BasementType | N/a (partially Finished) |
| ConstructionStyleAttachment | Detached |
| CoolingType | Central Air Conditioning |
| ExteriorFinish | Aluminum Siding |
| FireProtection | Smoke Detectors |
| FireplacePresent | Yes |
| FireplaceTotal | 2 |
| FireplaceType | Woodstove |
| FoundationType | Concrete |
| HeatingFuel | Natural Gas |
| HeatingType | Forced Air |
| StoriesTotal | 1 |
| SizeInterior | 1499.9875 - 1999.983 Sqft |
| Type | House |
| UtilityWater | Municipal Water |
Parking
| Detached Garage |
Land
| Acreage | No |
| LandAmenities | Beach, Park, Schools |
| LandscapeFeatures | Landscaped |
| Sewer | Sanitary Sewer |
| SizeDepth | 151 Ft ,6 In |
| SizeFrontage | 75 Ft ,2 In |
| SizeIrregular | 75.2 X 151.5 Ft |
| SizeTotalText | 75.2 X 151.5 Ft|under 1/2 Acre |
| ZoningDescription | R1 |
Rooms
| Level | Type | Length | Width | Dimensions |
|---|---|---|---|---|
| Main Level | Foyer | 2.22 m | 2.66 m | 2.22 m x 2.66 m |
| Main Level | Living Room | 4.55 m | 4.02 m | 4.55 m x 4.02 m |
| Main Level | Dining Room | 5.63 m | 2.93 m | 5.63 m x 2.93 m |
| Main Level | Kitchen | 3.16 m | 3.02 m | 3.16 m x 3.02 m |
| Main Level | Bathroom | 3.46 m | 1.4 m | 3.46 m x 1.4 m |
| Main Level | Bathroom | 3.06 m | 2.62 m | 3.06 m x 2.62 m |
| Main Level | Bedroom | 3.11 m | 3.41 m | 3.11 m x 3.41 m |
| Main Level | Bedroom 2 | 3.01 m | 2.79 m | 3.01 m x 2.79 m |
| Main Level | Bedroom 3 | 2.51 m | 3.95 m | 2.51 m x 3.95 m |
| Main Level | Office | 3.08 m | 2.07 m | 3.08 m x 2.07 m |
Utilities
| Cable | Available |
| Sewer | Available |
https://www.realtor.ca/real-estate/27626447/258-anna-street-s-north-middlesex-parkhill-parkhill
Interested?
Contact us for more information
Sarah Romphf
Salesperson
Contact Melanie & Shelby Pearce
Sales Representative for Royal Lepage Triland Realty, Brokerage
YOUR LONDON, ONTARIO REALTOR®

Melanie Pearce
Phone: 226-268-9880
You can rely on us to be a realtor who will advocate for you and strive to get you what you want. Reach out to us today- We're excited to hear from you!

Shelby Pearce
Phone: 519-639-0228
CALL . TEXT . EMAIL
MELANIE PEARCE
Sales Representative for Royal Lepage Triland Realty, Brokerage
© 2023 Melanie Pearce- All rights reserved | Made with ❤️ by Jet Branding































