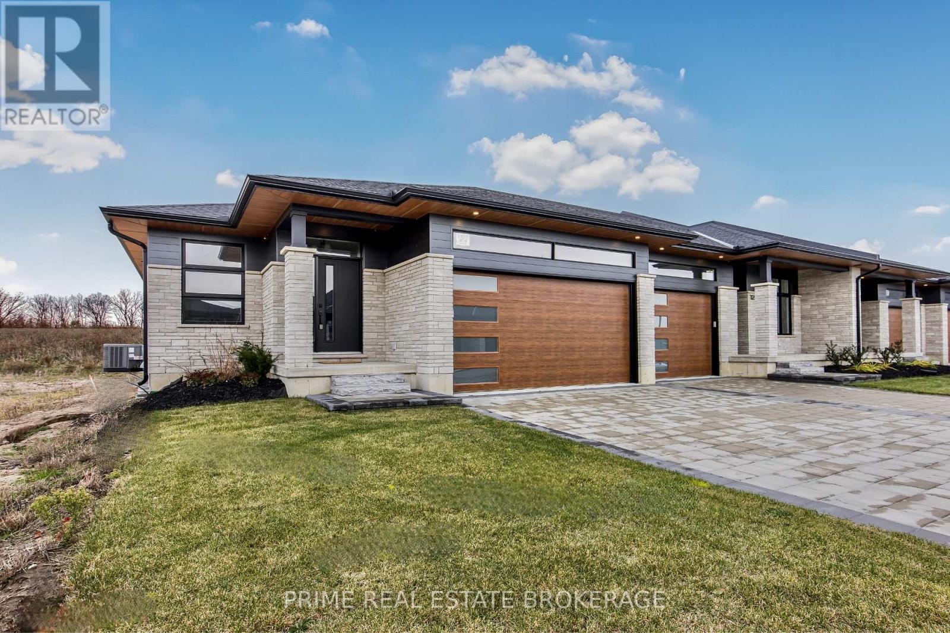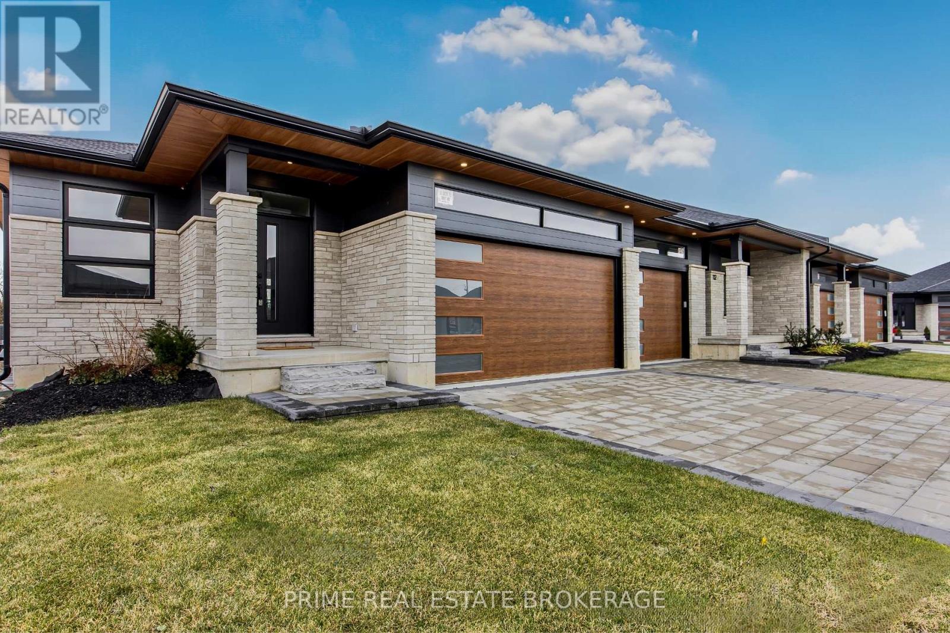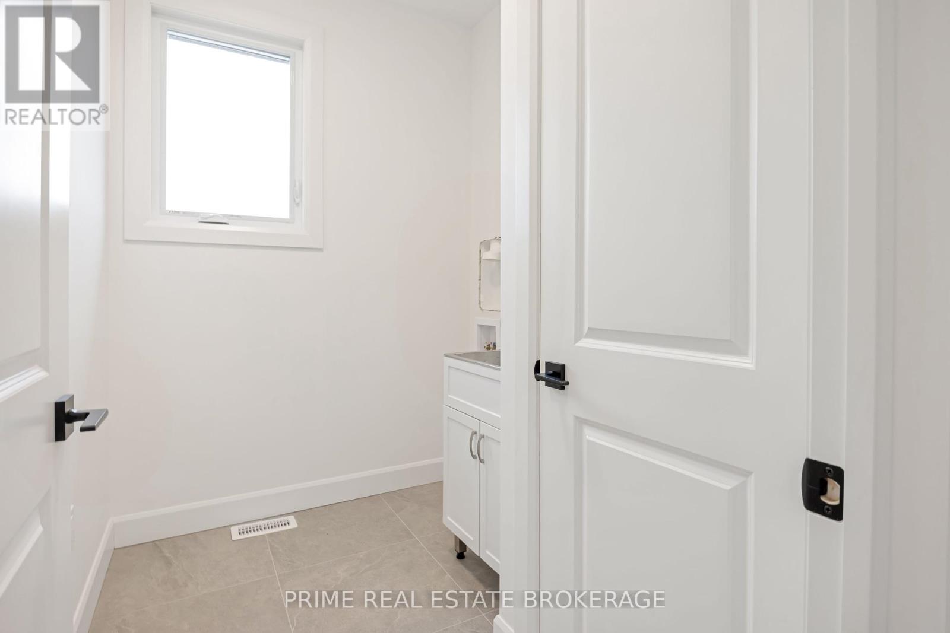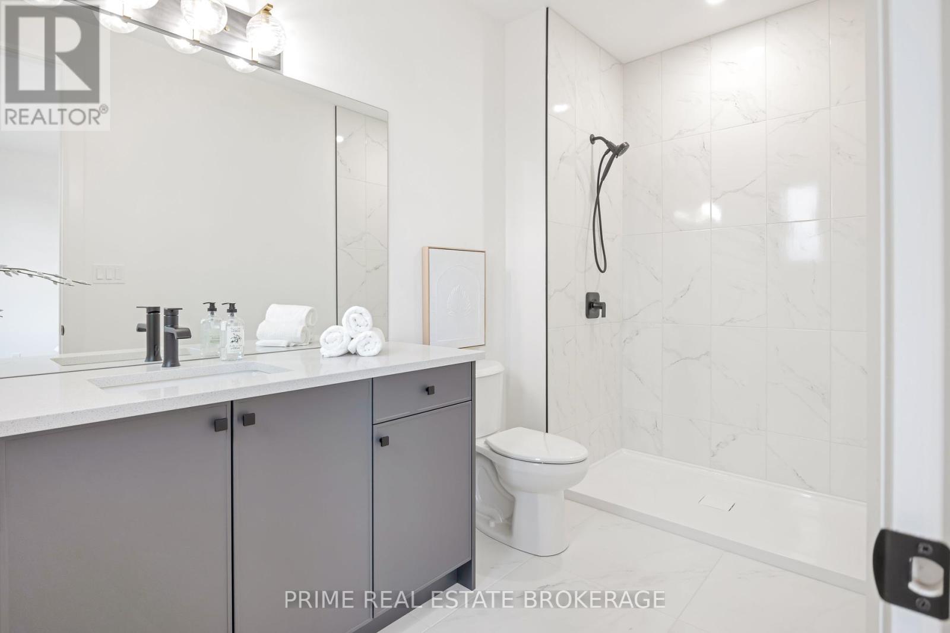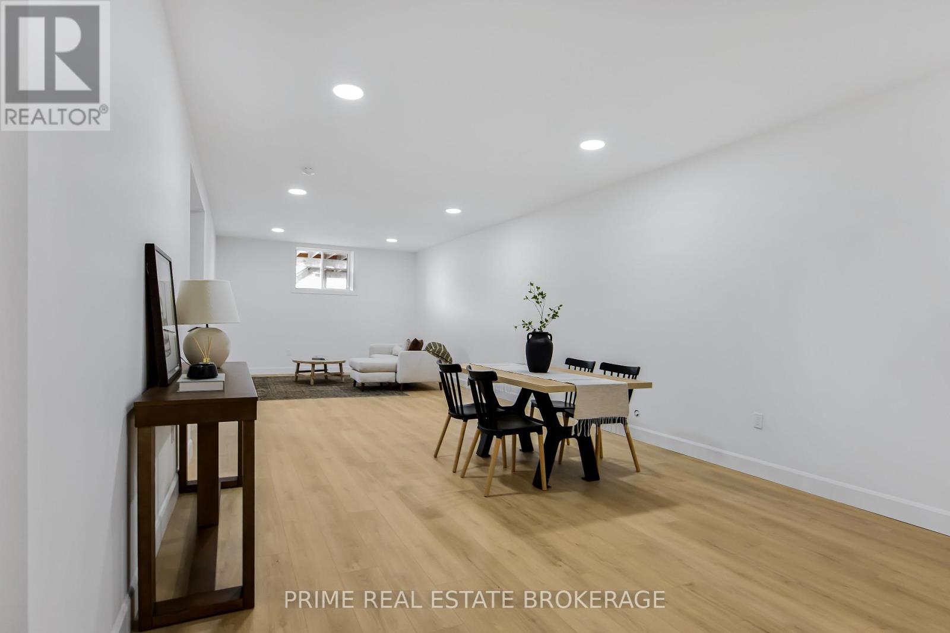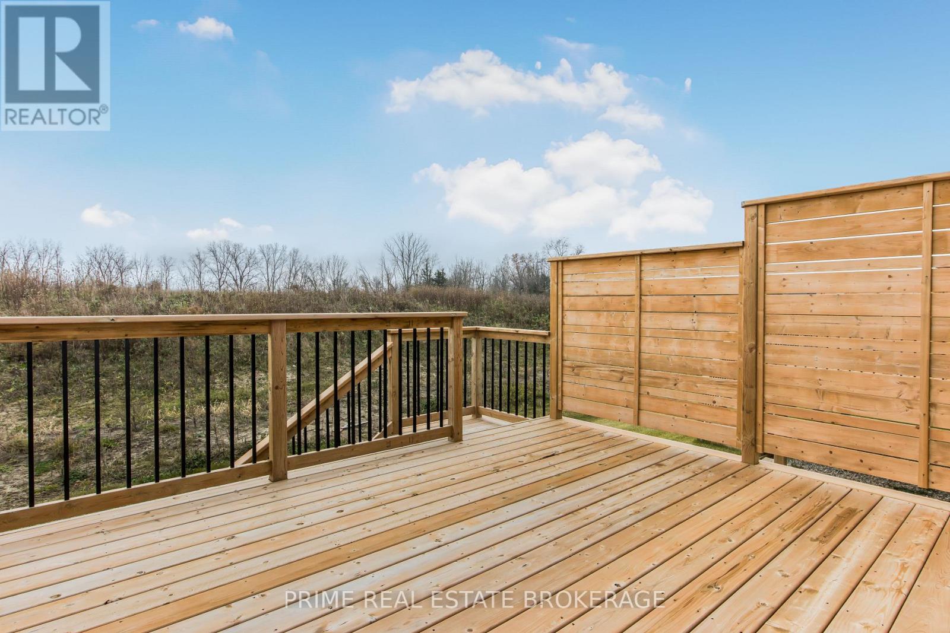49 - 14 Coastal Crescent Lambton Shores, Ontario N0M 1T0
$788,000
Welcome to the 'Superior' Model at South of Main, Grand Bend's newest and most sought-after subdivision. This professionally designed home, built by the award-winning local builder MedwayHomes Inc., offers the perfect blend of modern living and small-town charm. Ideally located within walking distance of downtown Grand Bend, grocery stores, restaurants, golf courses, andGrand Bend's iconic blue-water beaches, this home is your peaceful oasis amidst it all.This stunning end-unit bungalow in a 4-plex boasts 2,603 total sq. ft. of beautifully finished living space, including a 1,156 sq. ft. lower level. With 4 spacious bedrooms, 3 full bathrooms, a finished basement, and a 2-car garage with a double driveway, this home has room for everyone. Luxurious quartz countertops and engineered hardwood flooring elevate the interior, complemented by luxury vinyl plank on the stairs and lower level.The primary suite is a retreat of its own, featuring a generous walk-in closet and a private3-piece ensuite. The open-concept main floor is flooded with natural light, thanks to 9-foot ceilings on both levels. Enjoy cozy evenings by the gas fireplace in the living room or host gatherings on the large deck, complete with a privacy wall. Additional highlights include a10-foot tray ceiling in the living room, a covered front porch, main floor laundry, and a host of other upgraded features.Life at South of Main is stress-free with maintenance-free living: lawn care, road maintenance, and snow removal are all included for $265/month. Plus, you'll love watching Grand Bends world-famous sunsets from your spacious yard. Don't miss the chance to make this exceptional home yours because life truly is better by the beach! **** EXTRAS **** Appliances included with this home! (id:53488)
Property Details
| MLS® Number | X10875008 |
| Property Type | Single Family |
| Community Name | Grand Bend |
| Features | Flat Site, Sump Pump |
| ParkingSpaceTotal | 4 |
| Structure | Deck, Porch |
Building
| BathroomTotal | 3 |
| BedroomsAboveGround | 2 |
| BedroomsBelowGround | 2 |
| BedroomsTotal | 4 |
| Amenities | Fireplace(s) |
| Appliances | Garage Door Opener Remote(s), Garage Door Opener, Range |
| ArchitecturalStyle | Bungalow |
| BasementDevelopment | Finished |
| BasementType | Full (finished) |
| ConstructionStyleAttachment | Attached |
| CoolingType | Central Air Conditioning |
| ExteriorFinish | Stone |
| FireProtection | Alarm System, Smoke Detectors |
| FireplacePresent | Yes |
| FireplaceTotal | 1 |
| FlooringType | Vinyl, Tile, Hardwood |
| FoundationType | Poured Concrete |
| HeatingFuel | Natural Gas |
| HeatingType | Forced Air |
| StoriesTotal | 1 |
| SizeInterior | 2499.9795 - 2999.975 Sqft |
| Type | Row / Townhouse |
| UtilityWater | Municipal Water |
Parking
| Attached Garage |
Land
| Acreage | No |
| Sewer | Sanitary Sewer |
| SizeDepth | 121 Ft ,4 In |
| SizeFrontage | 38 Ft ,4 In |
| SizeIrregular | 38.4 X 121.4 Ft |
| SizeTotalText | 38.4 X 121.4 Ft|under 1/2 Acre |
| ZoningDescription | R8(2)(h17), C2(h17) |
Rooms
| Level | Type | Length | Width | Dimensions |
|---|---|---|---|---|
| Lower Level | Bathroom | Measurements not available | ||
| Lower Level | Living Room | 4.14 m | 10.85 m | 4.14 m x 10.85 m |
| Lower Level | Bedroom | 4.62 m | 3.05 m | 4.62 m x 3.05 m |
| Lower Level | Bedroom | 3.17 m | 3.66 m | 3.17 m x 3.66 m |
| Main Level | Kitchen | 3.3 m | 3.84 m | 3.3 m x 3.84 m |
| Main Level | Dining Room | 4.27 m | 2.29 m | 4.27 m x 2.29 m |
| Main Level | Living Room | 4.27 m | 3.66 m | 4.27 m x 3.66 m |
| Main Level | Bathroom | Measurements not available | ||
| Main Level | Bedroom | 3.05 m | 3.66 m | 3.05 m x 3.66 m |
| Main Level | Primary Bedroom | 3.66 m | 4.83 m | 3.66 m x 4.83 m |
| Main Level | Bathroom | Measurements not available |
Utilities
| Cable | Available |
| Sewer | Installed |
Interested?
Contact us for more information
Amanda Pittao
Salesperson
Contact Melanie & Shelby Pearce
Sales Representative for Royal Lepage Triland Realty, Brokerage
YOUR LONDON, ONTARIO REALTOR®

Melanie Pearce
Phone: 226-268-9880
You can rely on us to be a realtor who will advocate for you and strive to get you what you want. Reach out to us today- We're excited to hear from you!

Shelby Pearce
Phone: 519-639-0228
CALL . TEXT . EMAIL
MELANIE PEARCE
Sales Representative for Royal Lepage Triland Realty, Brokerage
© 2023 Melanie Pearce- All rights reserved | Made with ❤️ by Jet Branding
