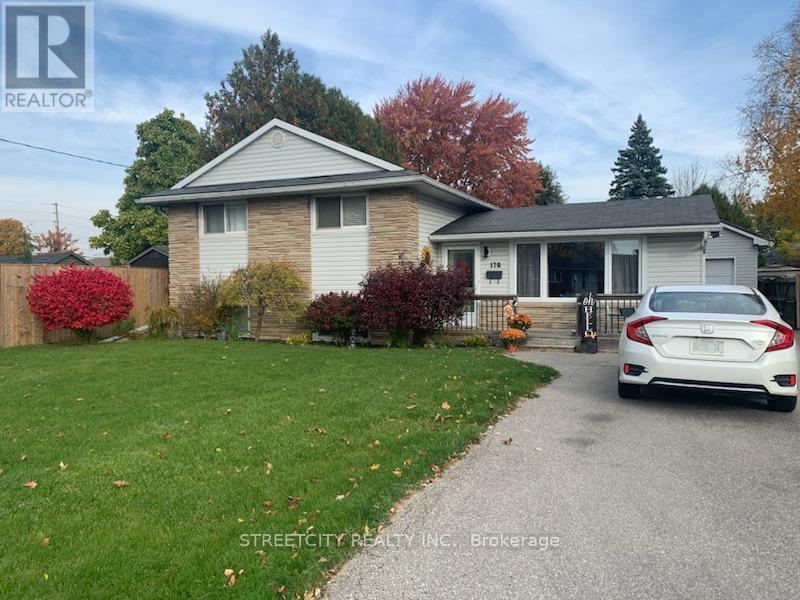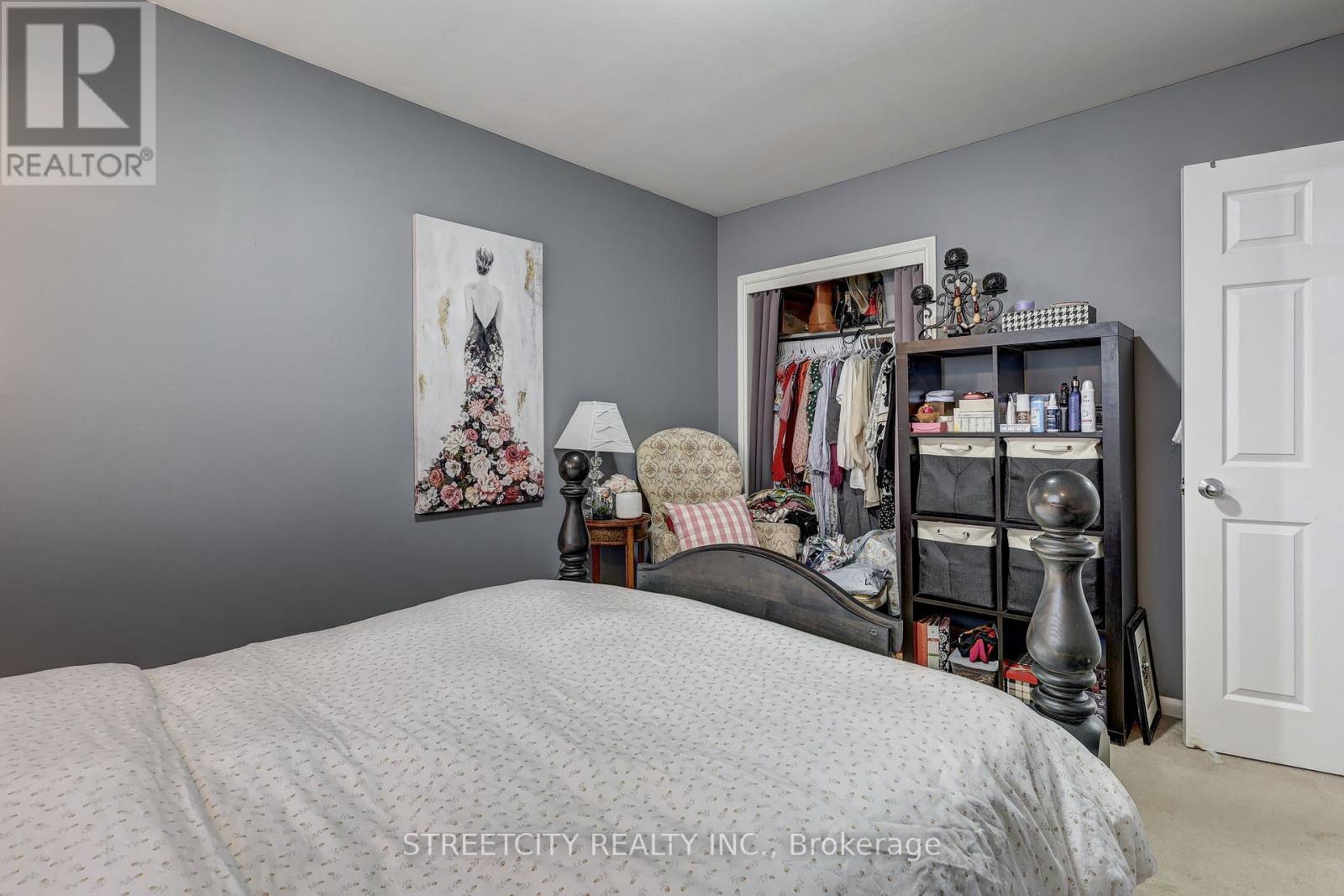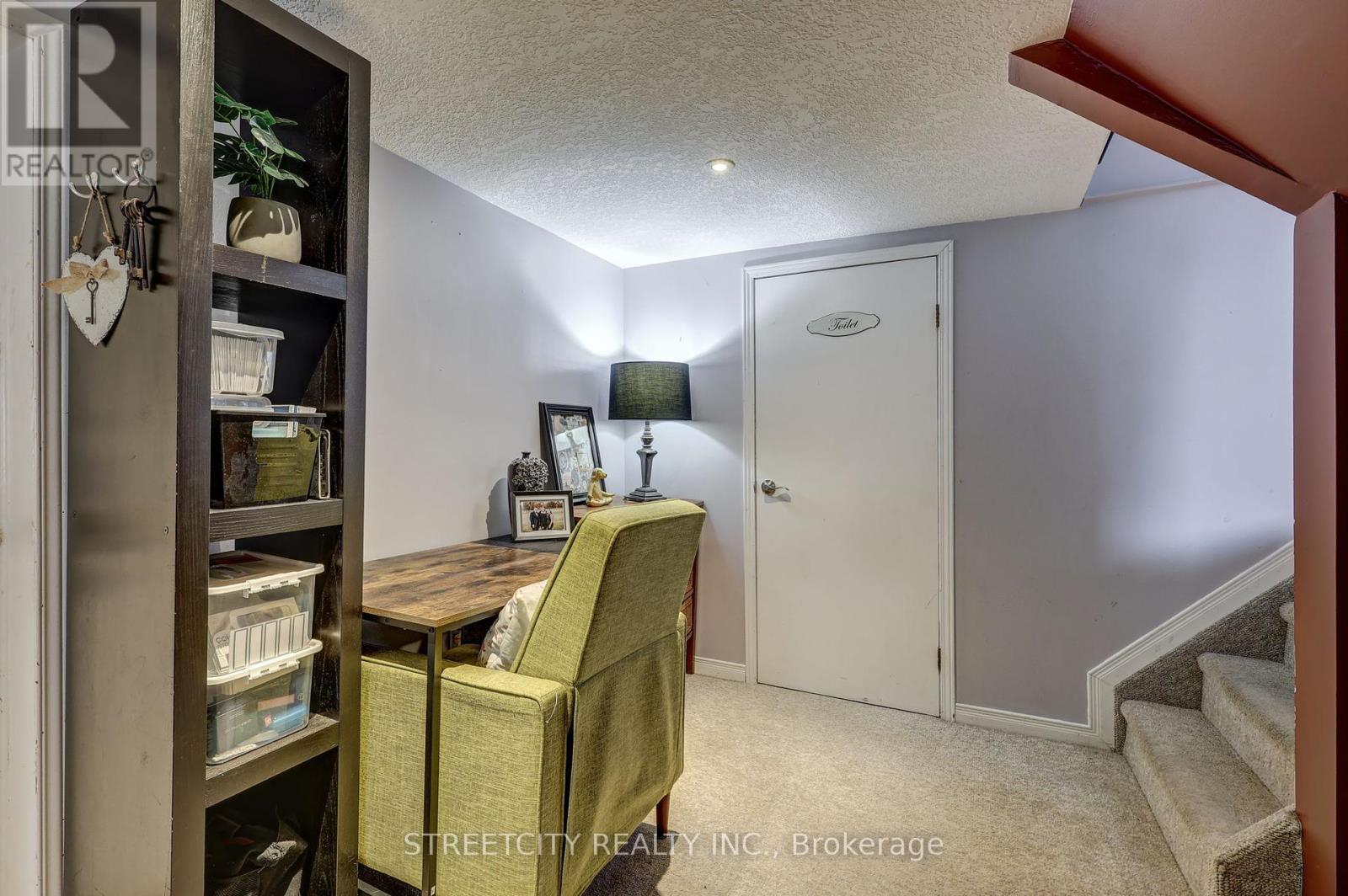170 Locust Street St. Thomas, Ontario N5R 2C9
$554,000
Calling all first time home Buyers, people looking to downsize or families looking for an inground pool and 3 car insulated shop with 100 amp service! This cute 3 level side-split on South end of St. Thomas features 4 bedrooms and 1.5 bathrooms and is move in ready. The main floor features a beautiful living room, kitchen, dining area with patio doors out to the backyard oasis. The second floor has 3 spacious bedrooms and an updated 4 piece bathroom. The lower level is the ideal space for a teenager with a bedroom family room, 2 piece bathroom and laundry room. The backyard is adream space for the entire family with a spacious deck, 33 X 16 foot inground pool with newer liner, stamped concrete surround and still lots of green space for the kids and pets to play. The shop is spray foamed insulated with a metal roof, ample parking room and an attic loft for additional storage. Furnace was installed November 2024. This is a great property in a great location and at a great price. Don't miss out on this great home! (id:53488)
Property Details
| MLS® Number | X9508992 |
| Property Type | Single Family |
| Community Name | SW |
| AmenitiesNearBy | Hospital, Park, Public Transit, Schools |
| CommunityFeatures | School Bus |
| ParkingSpaceTotal | 9 |
| PoolType | Indoor Pool |
| Structure | Workshop |
Building
| BathroomTotal | 2 |
| BedroomsAboveGround | 3 |
| BedroomsBelowGround | 1 |
| BedroomsTotal | 4 |
| Appliances | Dryer, Refrigerator, Stove, Washer |
| BasementDevelopment | Finished |
| BasementType | Full (finished) |
| ConstructionStyleAttachment | Detached |
| ConstructionStyleSplitLevel | Sidesplit |
| CoolingType | Central Air Conditioning |
| ExteriorFinish | Brick, Vinyl Siding |
| FoundationType | Block |
| HalfBathTotal | 1 |
| HeatingFuel | Natural Gas |
| HeatingType | Forced Air |
| SizeInterior | 1099.9909 - 1499.9875 Sqft |
| Type | House |
| UtilityWater | Municipal Water |
Parking
| Detached Garage |
Land
| Acreage | No |
| FenceType | Fenced Yard |
| LandAmenities | Hospital, Park, Public Transit, Schools |
| Sewer | Sanitary Sewer |
| SizeDepth | 119 Ft ,2 In |
| SizeFrontage | 57 Ft ,2 In |
| SizeIrregular | 57.2 X 119.2 Ft |
| SizeTotalText | 57.2 X 119.2 Ft|under 1/2 Acre |
| ZoningDescription | R-1 |
Rooms
| Level | Type | Length | Width | Dimensions |
|---|---|---|---|---|
| Second Level | Primary Bedroom | 4.06 m | 3.05 m | 4.06 m x 3.05 m |
| Second Level | Bedroom 2 | 3.12 m | 3.1 m | 3.12 m x 3.1 m |
| Second Level | Bedroom 3 | 3.12 m | 3.07 m | 3.12 m x 3.07 m |
| Second Level | Bathroom | Measurements not available | ||
| Lower Level | Family Room | 6.3 m | 3.07 m | 6.3 m x 3.07 m |
| Lower Level | Bedroom 4 | 2.97 m | 2.95 m | 2.97 m x 2.95 m |
| Lower Level | Bathroom | Measurements not available | ||
| Main Level | Living Room | 4.57 m | 3.2 m | 4.57 m x 3.2 m |
| Main Level | Kitchen | 5.88 m | 2.68 m | 5.88 m x 2.68 m |
https://www.realtor.ca/real-estate/27575949/170-locust-street-st-thomas-sw
Interested?
Contact us for more information
Jeff West
Salesperson
Contact Melanie & Shelby Pearce
Sales Representative for Royal Lepage Triland Realty, Brokerage
YOUR LONDON, ONTARIO REALTOR®

Melanie Pearce
Phone: 226-268-9880
You can rely on us to be a realtor who will advocate for you and strive to get you what you want. Reach out to us today- We're excited to hear from you!

Shelby Pearce
Phone: 519-639-0228
CALL . TEXT . EMAIL
MELANIE PEARCE
Sales Representative for Royal Lepage Triland Realty, Brokerage
© 2023 Melanie Pearce- All rights reserved | Made with ❤️ by Jet Branding









































