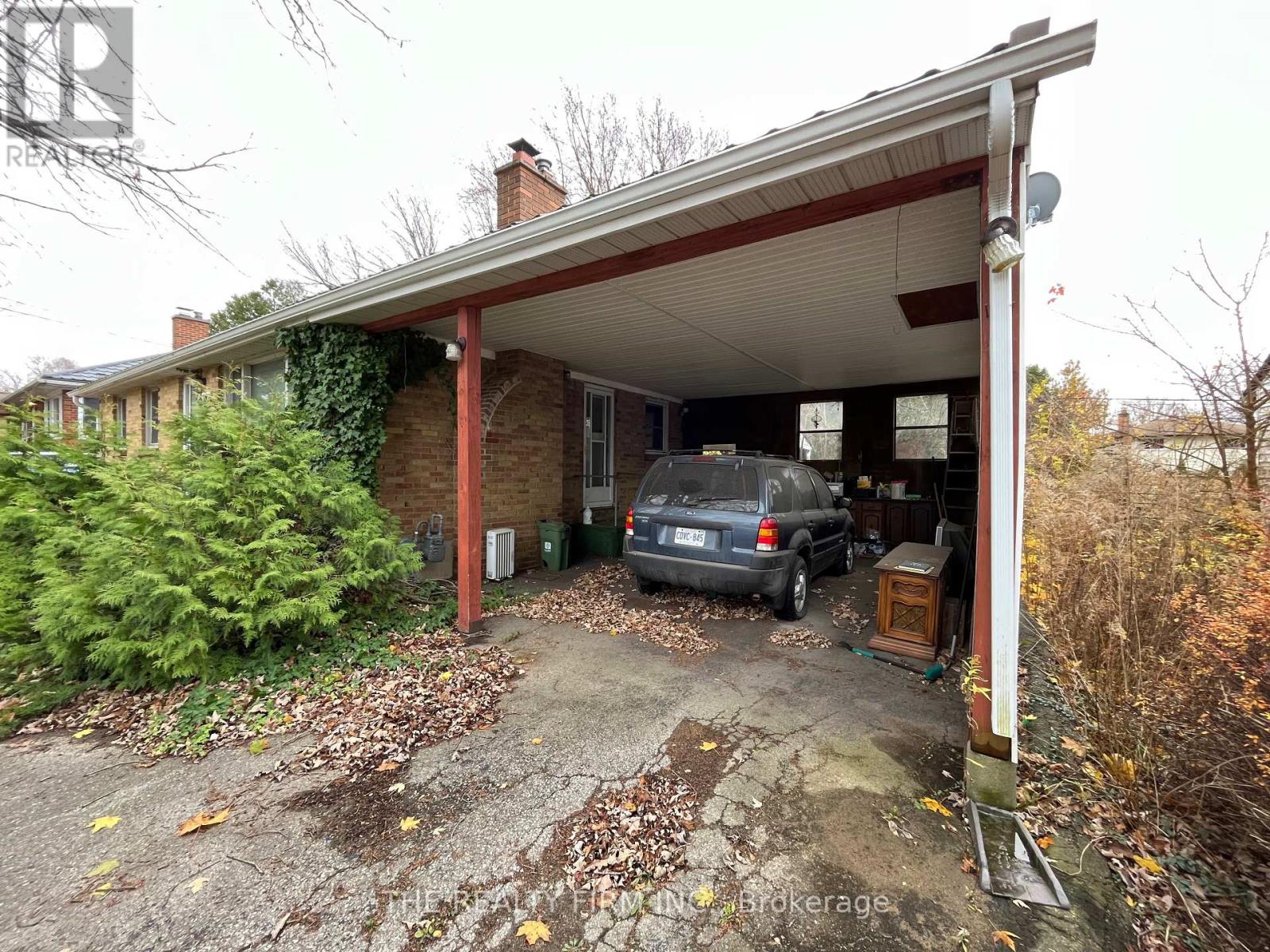1267 Hillcrest Avenue London, Ontario N5Y 4N3
$275,000
OPPORTUNITY KNOCKS!! Attention builders, renovators and flippers your next opportunity is here. Massive lot measuring approximately 64' x 140'. This property has not been lived in for couple years and will require substantial renovation and restoration. The property is being sold ""as is"" with no representations or warranties. Limited access to the property will be provide at the following times: Friday November 29, 2024 from 2-4pm. Saturday November 30, 2024 from noon-2pm. Sunday December 1, 2024 from 11-1pm. Offers will not be entertained before Wednesday December 4th at 2pm. (id:53488)
Property Details
| MLS® Number | X11022498 |
| Property Type | Single Family |
| Community Name | East A |
| ParkingSpaceTotal | 2 |
Building
| BathroomTotal | 2 |
| BedroomsAboveGround | 3 |
| BedroomsTotal | 3 |
| ArchitecturalStyle | Bungalow |
| BasementType | Full |
| ConstructionStyleAttachment | Detached |
| ExteriorFinish | Brick |
| FoundationType | Concrete |
| HalfBathTotal | 1 |
| HeatingFuel | Natural Gas |
| HeatingType | Forced Air |
| StoriesTotal | 1 |
| SizeInterior | 699.9943 - 1099.9909 Sqft |
| Type | House |
| UtilityWater | Municipal Water |
Parking
| Carport |
Land
| Acreage | No |
| Sewer | Sanitary Sewer |
| SizeDepth | 139 Ft ,10 In |
| SizeFrontage | 63 Ft ,9 In |
| SizeIrregular | 63.8 X 139.9 Ft ; 63.83'x140.09'x63.84'x139.85' |
| SizeTotalText | 63.8 X 139.9 Ft ; 63.83'x140.09'x63.84'x139.85'|under 1/2 Acre |
| ZoningDescription | R1-6 |
Rooms
| Level | Type | Length | Width | Dimensions |
|---|---|---|---|---|
| Lower Level | Recreational, Games Room | 6 m | 7 m | 6 m x 7 m |
| Lower Level | Laundry Room | 3 m | 3 m | 3 m x 3 m |
| Main Level | Kitchen | 2.4 m | 3.7 m | 2.4 m x 3.7 m |
| Main Level | Living Room | 3.5 m | 5.2 m | 3.5 m x 5.2 m |
| Main Level | Primary Bedroom | 3.5 m | 3.9 m | 3.5 m x 3.9 m |
| Main Level | Bedroom 2 | 2.7 m | 3.5 m | 2.7 m x 3.5 m |
| Main Level | Bedroom 3 | 2.4 m | 3.5 m | 2.4 m x 3.5 m |
Utilities
| Cable | Available |
| Sewer | Available |
https://www.realtor.ca/real-estate/27685570/1267-hillcrest-avenue-london-east-a
Interested?
Contact us for more information
Paul Onn
Salesperson
Contact Melanie & Shelby Pearce
Sales Representative for Royal Lepage Triland Realty, Brokerage
YOUR LONDON, ONTARIO REALTOR®

Melanie Pearce
Phone: 226-268-9880
You can rely on us to be a realtor who will advocate for you and strive to get you what you want. Reach out to us today- We're excited to hear from you!

Shelby Pearce
Phone: 519-639-0228
CALL . TEXT . EMAIL
MELANIE PEARCE
Sales Representative for Royal Lepage Triland Realty, Brokerage
© 2023 Melanie Pearce- All rights reserved | Made with ❤️ by Jet Branding





