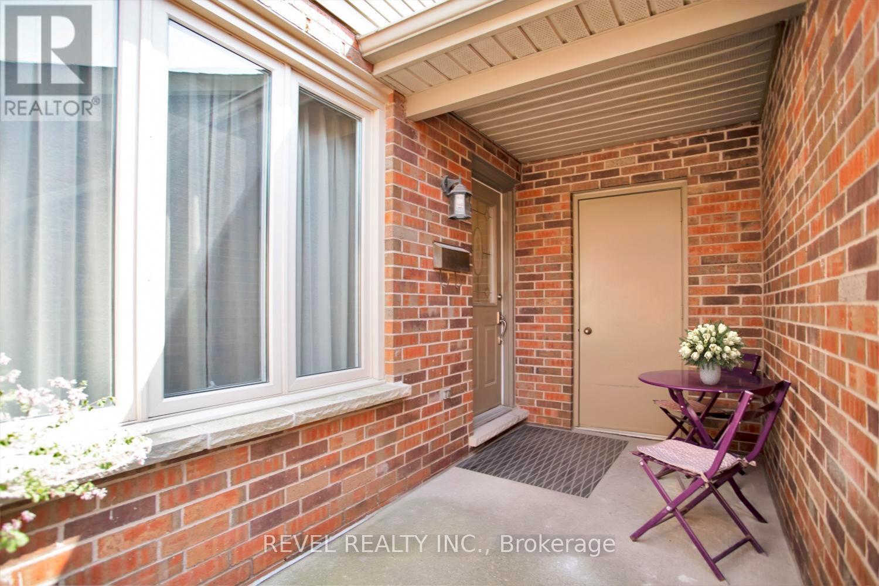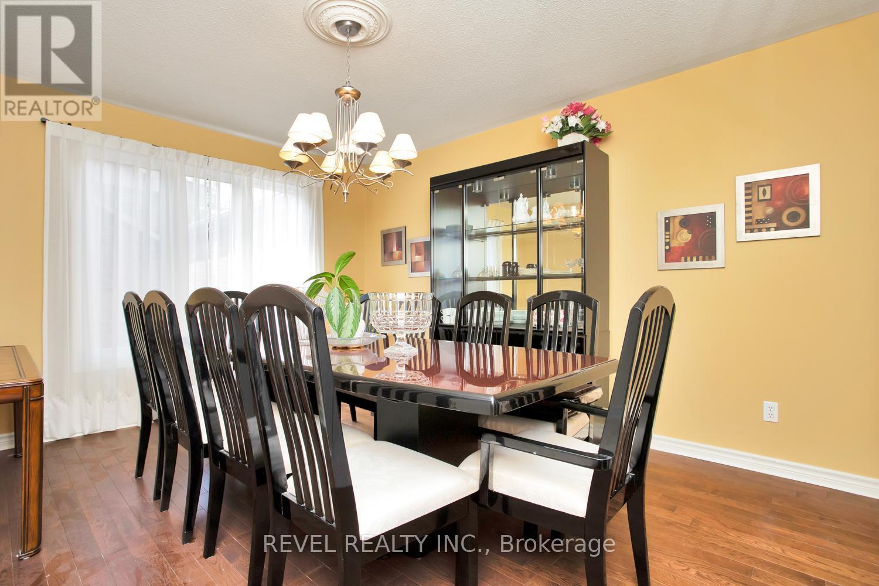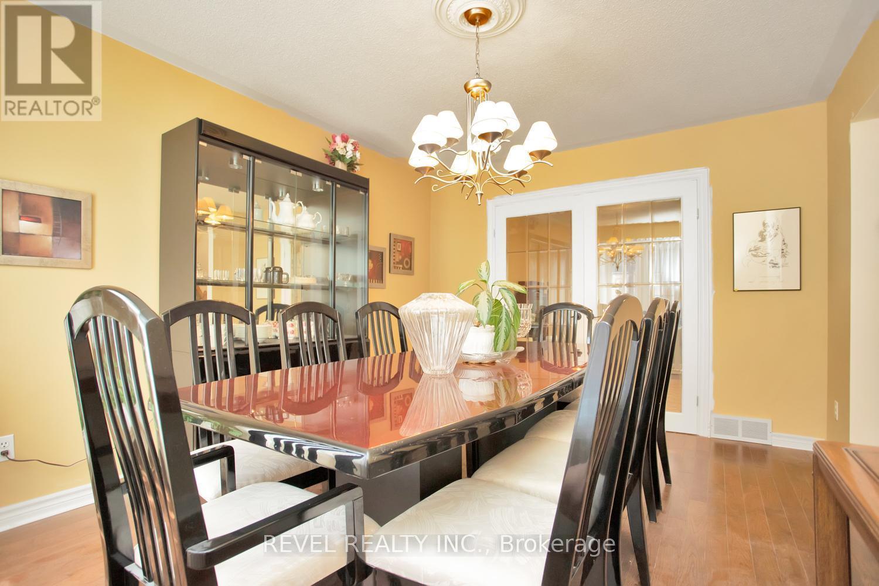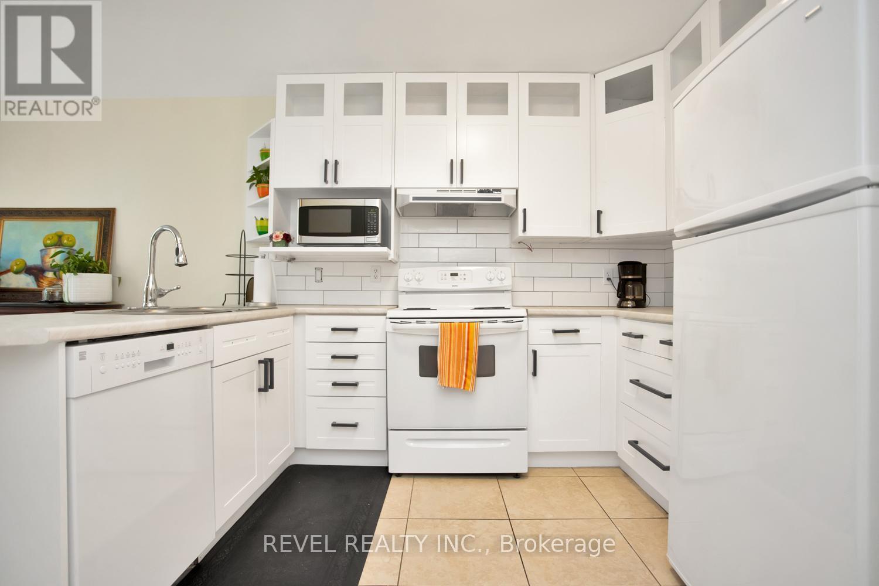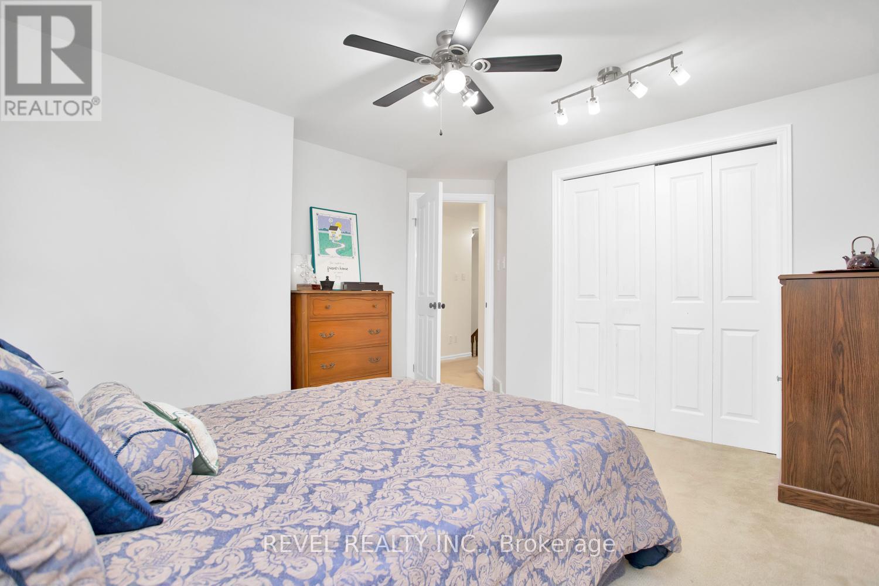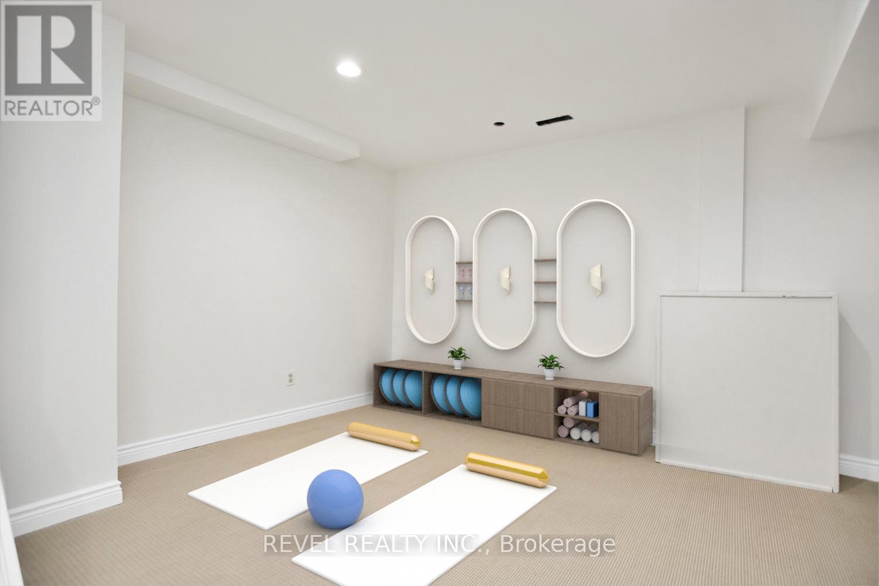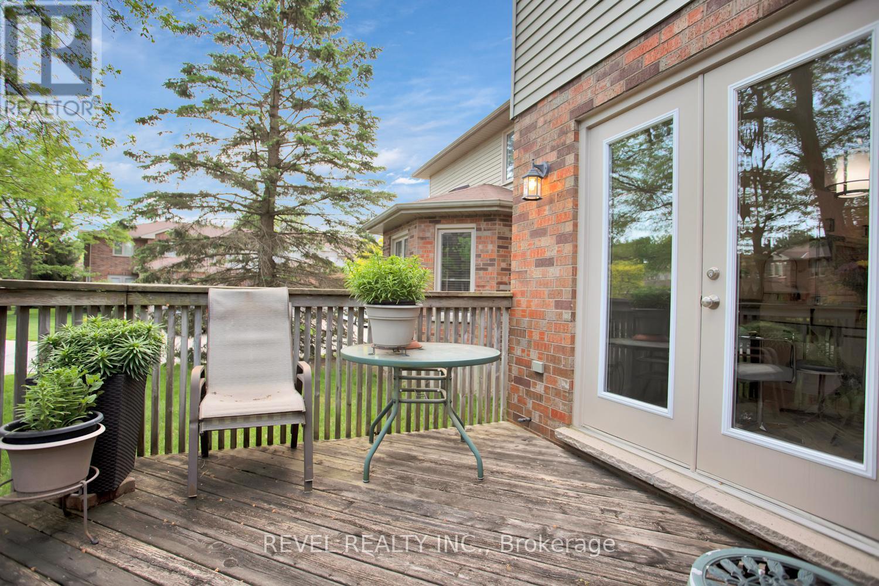44 - 70 Sunnyside Drive London, Ontario N5X 3W5
$599,900Maintenance, Insurance
$540 Monthly
Maintenance, Insurance
$540 MonthlyWelcome to your dream home in the heart of the desirable Masonville neighbourhood! This beautifully updated 3-bedroom, 4-bath home offers three levels of finished living space, meticulously refreshed to be better than new. Simply move in and enjoy! The renovations have been thoughtfully curated, incorporating peace-of-mind features like updated shut-off valves, GFCI outlets, and a new sump pump, along with aesthetic upgrades to please the eye. The main floor boasts a bright living room and also a versatile den that can serve as a home office, hobby room, or even a 4th bedroom! The eat-in kitchen is a chef's delight, leading to a deck that overlooks serene greenspace perfect for enjoying quiet mornings or evenings. For more formal occasions, the elegant dining room sets the stage for elevated gatherings. Upstairs, you'll find three well-sized bedrooms. The primary suite is a true retreat, featuring a spacious en suite with a shower and a soaker tub, ideal for unwinding after a long day. The lower level offers a giant finished rec room, ready to adapt to your needs be it an office, workout space, or lounge area. The home also includes a two-car garage with ample storage space, central vacuum, a whole-home dechlorinating water treatment system and abundant natural sunlight throughout. Located in a desirable complex close to UWO, University Hospital, Masonville Mall, and numerous amenities within walking distance, this home is perfect for those seeking both convenience and a sanctuary from the noise and hustle of the city. Don't miss your chance to envision your life unfolding in this inviting space! Turn the key here in the front door to your beautiful future. (id:53488)
Property Details
| MLS® Number | X11238910 |
| Property Type | Single Family |
| Community Name | North G |
| AmenitiesNearBy | Hospital, Public Transit, Park |
| CommunityFeatures | Pet Restrictions |
| Features | Sump Pump |
| ParkingSpaceTotal | 4 |
Building
| BathroomTotal | 4 |
| BedroomsAboveGround | 3 |
| BedroomsTotal | 3 |
| Amenities | Visitor Parking |
| BasementType | Full |
| CoolingType | Central Air Conditioning |
| ExteriorFinish | Shingles |
| FireplacePresent | Yes |
| FireplaceTotal | 1 |
| HalfBathTotal | 1 |
| HeatingFuel | Natural Gas |
| HeatingType | Forced Air |
| StoriesTotal | 2 |
| SizeInterior | 2749.9767 - 2998.9751 Sqft |
Parking
| Attached Garage |
Land
| Acreage | No |
| LandAmenities | Hospital, Public Transit, Park |
| ZoningDescription | R5-6 |
https://www.realtor.ca/real-estate/27689298/44-70-sunnyside-drive-london-north-g
Interested?
Contact us for more information
Marcia Beaton
Broker
Joe Kuchocki
Broker
Contact Melanie & Shelby Pearce
Sales Representative for Royal Lepage Triland Realty, Brokerage
YOUR LONDON, ONTARIO REALTOR®

Melanie Pearce
Phone: 226-268-9880
You can rely on us to be a realtor who will advocate for you and strive to get you what you want. Reach out to us today- We're excited to hear from you!

Shelby Pearce
Phone: 519-639-0228
CALL . TEXT . EMAIL
MELANIE PEARCE
Sales Representative for Royal Lepage Triland Realty, Brokerage
© 2023 Melanie Pearce- All rights reserved | Made with ❤️ by Jet Branding



