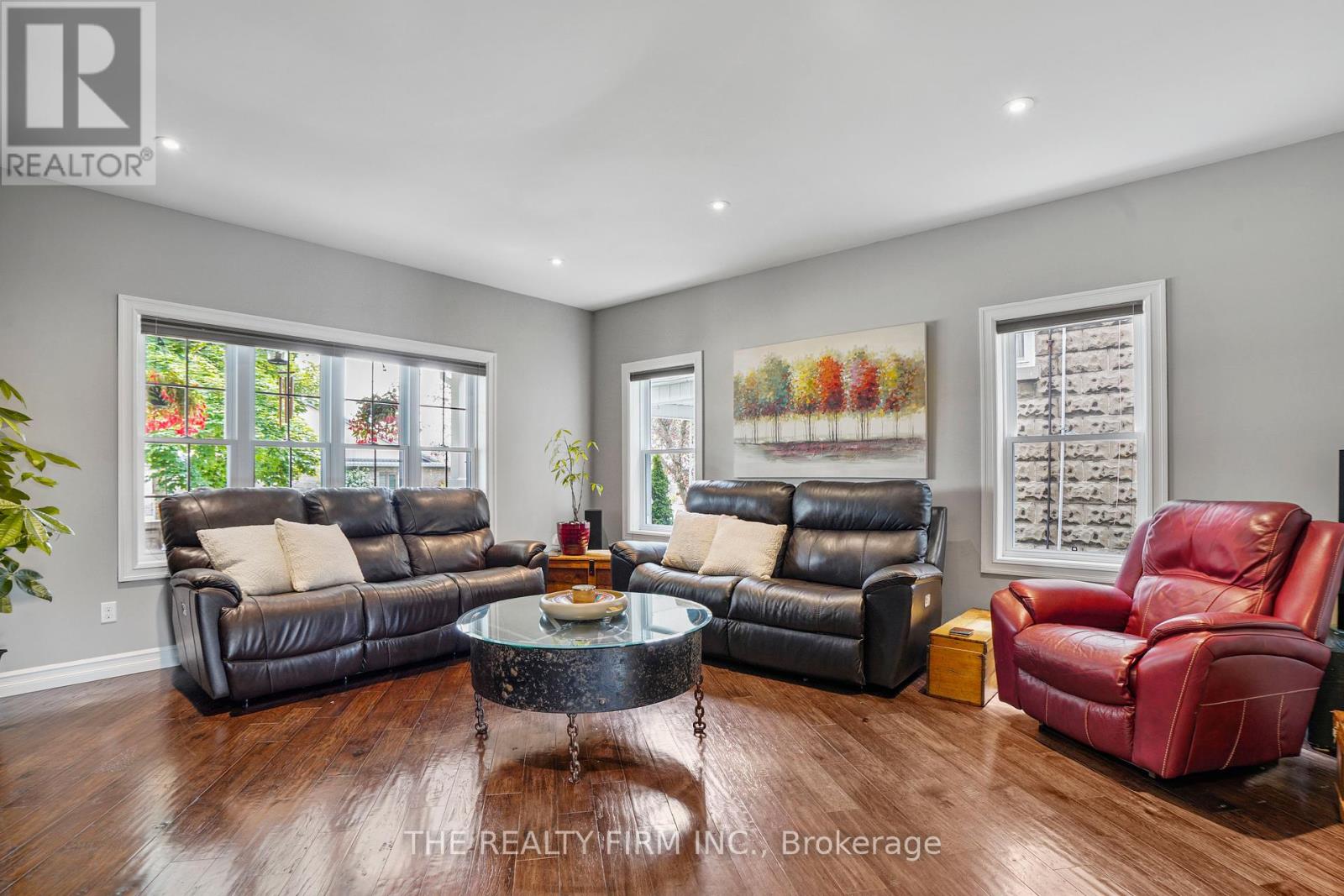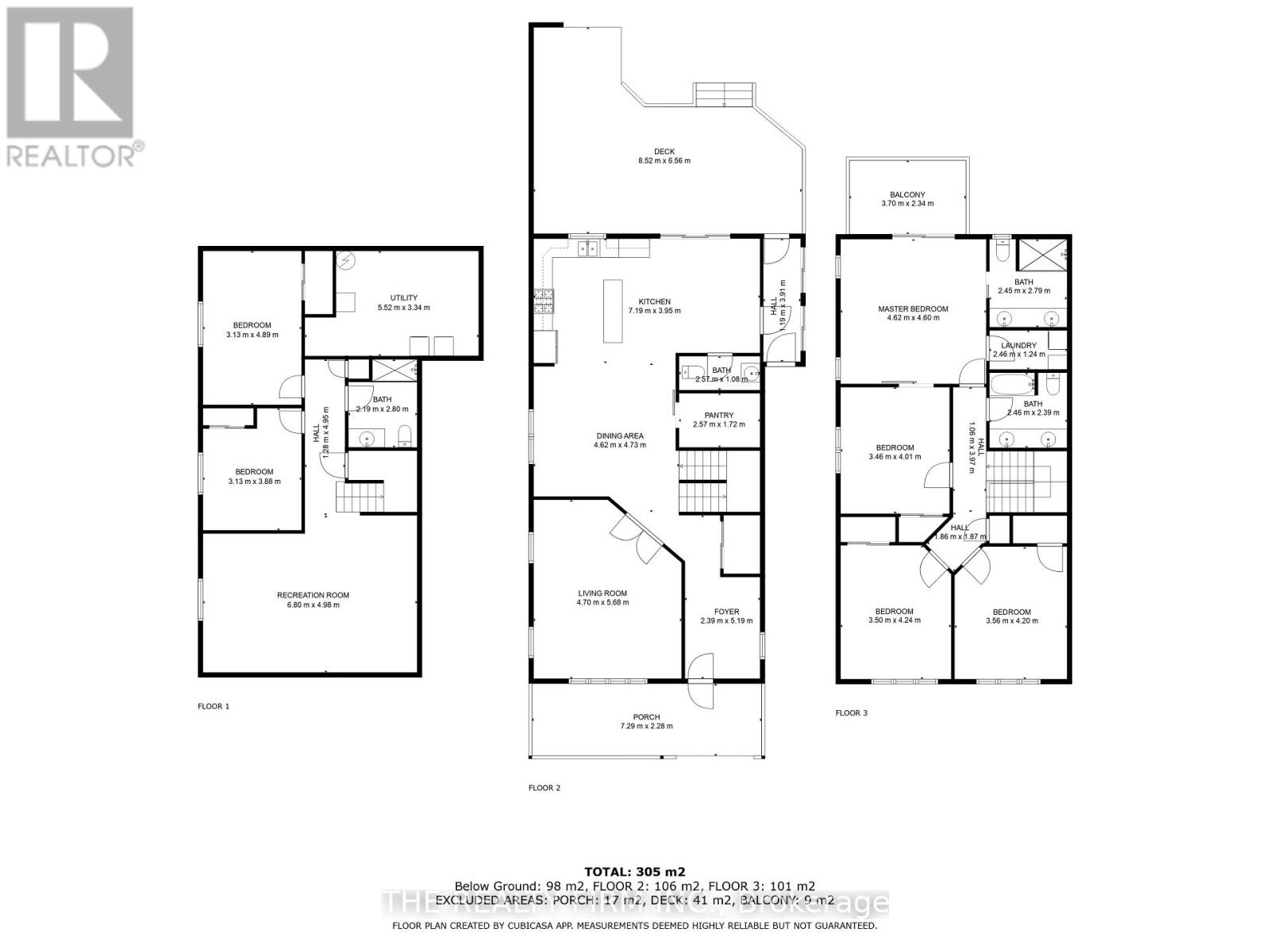32 Colborne Street Strathroy-Caradoc, Ontario N7G 2L9
$989,000
Located in the heart of Strathroy, Ontario, this 6-year-old custom-built home combines luxury, comfort, and convenience on just under 1/4 acre. Situated in a prime neighborhood, its perfect for families, professionals, and hobby enthusiasts. This exceptional property features 6 spacious bedrooms, 3.5 stylish bathrooms, and premium amenities designed for modern living. The home greets you with stunning curb appeal, a charming front porch, and a large driveway for 6 vehicles, plus an attached pass-through vaulted garage for 4 more- ideal for car or bike enthusiasts and hobbyists. Inside, the open-concept main floor is perfect for entertaining, featuring a bright living and dining area that flows into a chefs kitchen with stainless steel appliances, a gas stove, and sleek cabinetry. The generously sized bedrooms provide comfort and versatility, while the primary suite serves as a private retreat with private balcony, walk-in closet, and spa-like en-suite. Additional bathrooms are thoughtfully designed for family and guest convenience. The backyard is your private oasis, complete with a large deck for dining, a firepit for cozy evenings, and a hot tub for ultimate relaxation. A versatile man cave/she shed with a loft adds even more functionality, perfect for a home office, creative studio, or personal retreat. This homes prime location is within walking distance of shopping, schools, and the hospital, offering unparalleled convenience. Dont miss this rare opportunity to own a luxurious, functional, and beautifully designed home in Strathroy. Schedule your private viewing today! (id:53488)
Property Details
| MLS® Number | X11047953 |
| Property Type | Single Family |
| Community Name | NE |
| AmenitiesNearBy | Schools, Place Of Worship, Hospital |
| CommunityFeatures | Community Centre |
| EquipmentType | Water Heater - Gas |
| Features | Flat Site |
| ParkingSpaceTotal | 10 |
| RentalEquipmentType | Water Heater - Gas |
| Structure | Deck, Patio(s), Porch, Shed, Workshop |
Building
| BathroomTotal | 4 |
| BedroomsAboveGround | 6 |
| BedroomsTotal | 6 |
| Appliances | Hot Tub, Dishwasher, Dryer, Refrigerator, Stove, Washer, Window Coverings |
| BasementDevelopment | Finished |
| BasementType | Full (finished) |
| ConstructionStyleAttachment | Detached |
| CoolingType | Central Air Conditioning, Air Exchanger |
| ExteriorFinish | Brick, Stone |
| FoundationType | Poured Concrete |
| HalfBathTotal | 1 |
| HeatingFuel | Natural Gas |
| HeatingType | Forced Air |
| StoriesTotal | 2 |
| SizeInterior | 2499.9795 - 2999.975 Sqft |
| Type | House |
| UtilityWater | Municipal Water |
Parking
| Attached Garage |
Land
| Acreage | No |
| FenceType | Fenced Yard |
| LandAmenities | Schools, Place Of Worship, Hospital |
| LandscapeFeatures | Landscaped |
| Sewer | Sanitary Sewer |
| SizeDepth | 165 Ft ,9 In |
| SizeFrontage | 58 Ft ,2 In |
| SizeIrregular | 58.2 X 165.8 Ft |
| SizeTotalText | 58.2 X 165.8 Ft |
| ZoningDescription | R1 |
Rooms
| Level | Type | Length | Width | Dimensions |
|---|---|---|---|---|
| Second Level | Primary Bedroom | 4.62 m | 4.6 m | 4.62 m x 4.6 m |
| Second Level | Bedroom 2 | 3.46 m | 4.01 m | 3.46 m x 4.01 m |
| Second Level | Bedroom 3 | 3.5 m | 4.24 m | 3.5 m x 4.24 m |
| Second Level | Bedroom 4 | 3.56 m | 4.2 m | 3.56 m x 4.2 m |
| Basement | Bedroom 5 | 3.13 m | 4.89 m | 3.13 m x 4.89 m |
| Basement | Bedroom | 3.13 m | 3.88 m | 3.13 m x 3.88 m |
| Basement | Family Room | 4.98 m | 6.8 m | 4.98 m x 6.8 m |
| Main Level | Foyer | 5.19 m | 2.39 m | 5.19 m x 2.39 m |
| Main Level | Living Room | 4.7 m | 5.68 m | 4.7 m x 5.68 m |
| Main Level | Dining Room | 4.62 m | 4.73 m | 4.62 m x 4.73 m |
| Main Level | Kitchen | 7.19 m | 3.95 m | 7.19 m x 3.95 m |
| Main Level | Mud Room | 3.91 m | 1.19 m | 3.91 m x 1.19 m |
https://www.realtor.ca/real-estate/27686181/32-colborne-street-strathroy-caradoc-ne-ne
Interested?
Contact us for more information
Kurtis Siemens
Salesperson
Christine Siemens
Broker
Contact Melanie & Shelby Pearce
Sales Representative for Royal Lepage Triland Realty, Brokerage
YOUR LONDON, ONTARIO REALTOR®

Melanie Pearce
Phone: 226-268-9880
You can rely on us to be a realtor who will advocate for you and strive to get you what you want. Reach out to us today- We're excited to hear from you!

Shelby Pearce
Phone: 519-639-0228
CALL . TEXT . EMAIL
MELANIE PEARCE
Sales Representative for Royal Lepage Triland Realty, Brokerage
© 2023 Melanie Pearce- All rights reserved | Made with ❤️ by Jet Branding









































