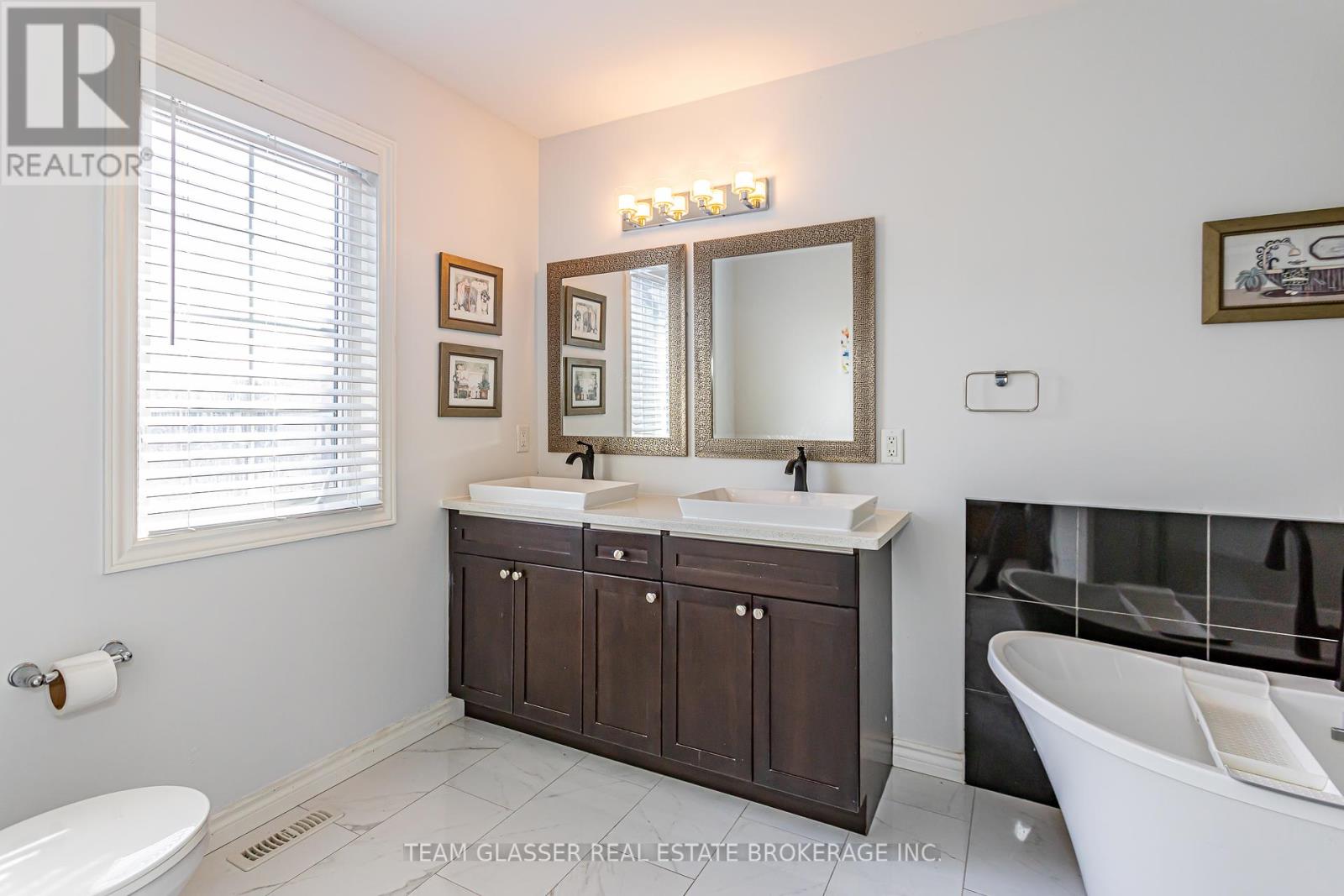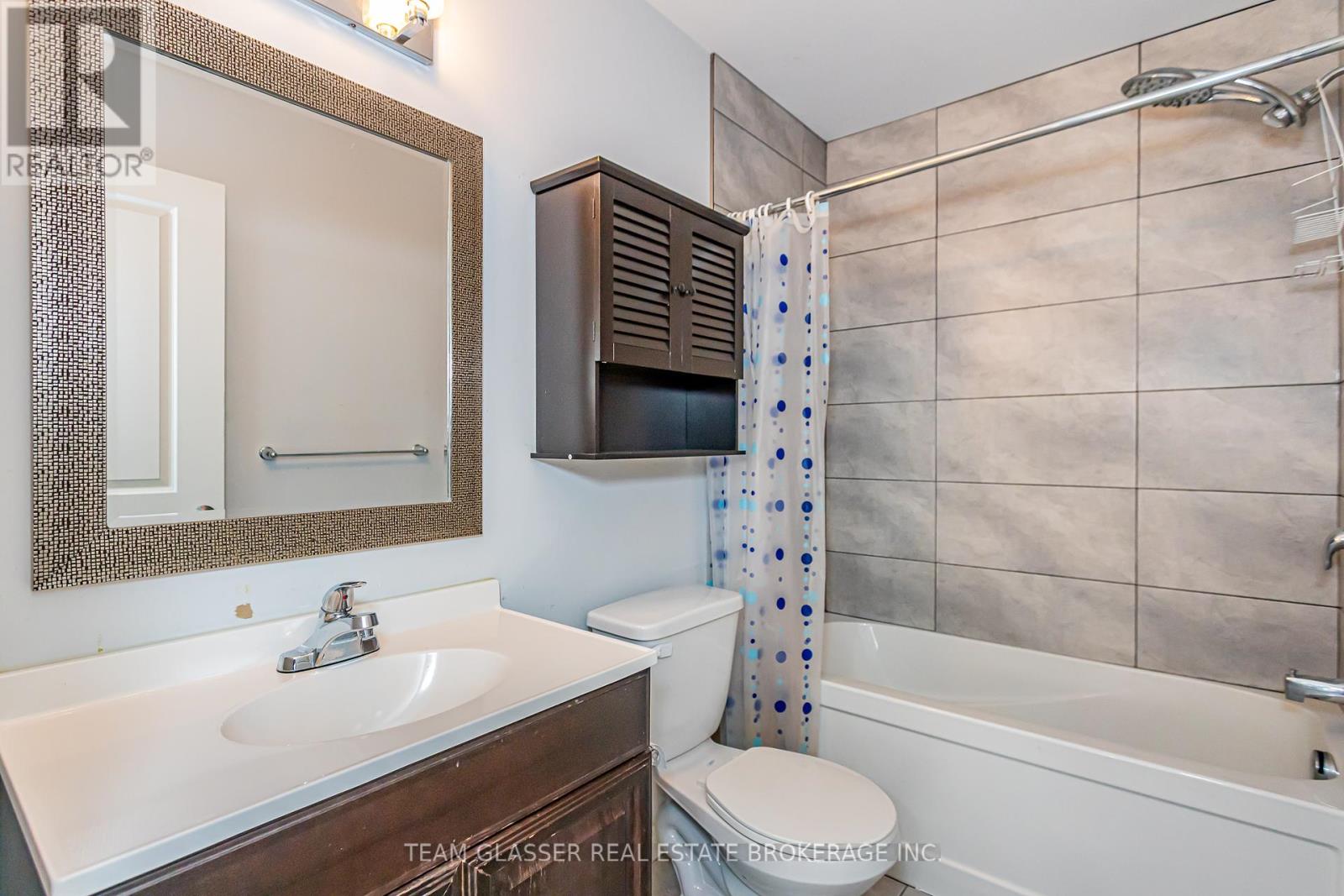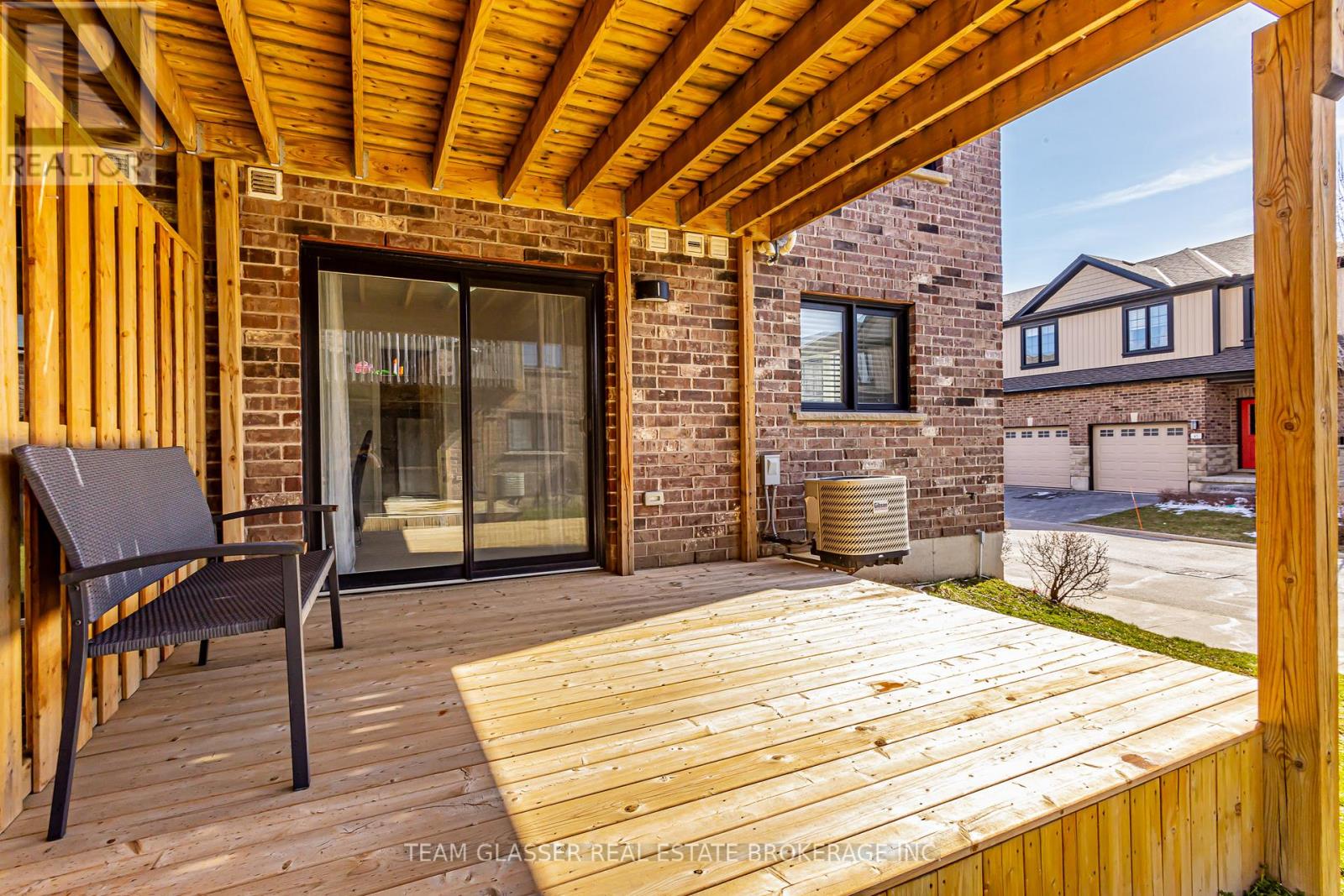66 - 2235 Blackwater Road London, Ontario N5X 0L8
$639,900Maintenance, Insurance, Parking, Common Area Maintenance
$300 Monthly
Maintenance, Insurance, Parking, Common Area Maintenance
$300 MonthlyWelcome to 66-2235 Blackwater Road! This beautiful multi-level corner unit townhouse with walk-out basement and low condo fees is located in a great neighborhood in North London close to lots of amenities, including, the Stoneycreek Community Center, YMCA, Library, Masonville Mall, Local shopping Plaza, & University Hospital. The layout of this home offers privacy and space for all with 2,070 finished sq ft, 3 bedrooms, 4 bathrooms, and 2 decks. The main level offers access to the garage and a powder room. On the upper level you'll find a generously sized open concept kitchen, living room and dining room with a walk-out to the large private balcony overlooking the complex. The second floor features the master bedroom with a large walk-in closet and a 5-piece ensuite with ceramic floors, double sinks, soaking tub in tub and walk-in shower. The third floor offers two additional good sized bedrooms and a 4-piece bathroom. The lower level showcases a large family room, another 4-piece bathroom, laundry room and a walk-out basement to the covered deck (this is an upgrade that not all units have). Last but not least, the basement hosts the utility room and ample storage space. This condo offers plenty of visitor parking spots. Book your private showing! (id:53488)
Property Details
| MLS® Number | X11196577 |
| Property Type | Single Family |
| Community Name | North B |
| AmenitiesNearBy | Hospital, Schools |
| CommunityFeatures | Pet Restrictions, Community Centre, School Bus |
| Features | Sump Pump |
| ParkingSpaceTotal | 2 |
Building
| BathroomTotal | 4 |
| BedroomsAboveGround | 3 |
| BedroomsTotal | 3 |
| Appliances | Garage Door Opener Remote(s), Water Heater, Dishwasher, Dryer, Garage Door Opener, Microwave, Refrigerator, Stove, Washer, Window Coverings |
| ArchitecturalStyle | Multi-level |
| BasementDevelopment | Partially Finished |
| BasementType | Full (partially Finished) |
| CoolingType | Central Air Conditioning |
| ExteriorFinish | Aluminum Siding, Brick |
| FireProtection | Smoke Detectors |
| FoundationType | Poured Concrete |
| HalfBathTotal | 1 |
| HeatingFuel | Natural Gas |
| HeatingType | Forced Air |
| SizeInterior | 1999.983 - 2248.9813 Sqft |
| Type | Row / Townhouse |
Parking
| Attached Garage |
Land
| Acreage | No |
| LandAmenities | Hospital, Schools |
| ZoningDescription | R6-5(34), R7*d35*h12 |
Rooms
| Level | Type | Length | Width | Dimensions |
|---|---|---|---|---|
| Second Level | Dining Room | 3.4 m | 3.15 m | 3.4 m x 3.15 m |
| Second Level | Living Room | 2.49 m | 5.61 m | 2.49 m x 5.61 m |
| Second Level | Bathroom | 2.31 m | 3.48 m | 2.31 m x 3.48 m |
| Second Level | Primary Bedroom | 3.56 m | 4.32 m | 3.56 m x 4.32 m |
| Third Level | Bathroom | 3.45 m | 1.85 m | 3.45 m x 1.85 m |
| Third Level | Bedroom | 2.84 m | 4.14 m | 2.84 m x 4.14 m |
| Third Level | Bedroom | 3.02 m | 4.14 m | 3.02 m x 4.14 m |
| Lower Level | Laundry Room | 1.65 m | 2.49 m | 1.65 m x 2.49 m |
| Lower Level | Family Room | 2.72 m | 7.29 m | 2.72 m x 7.29 m |
| Lower Level | Bathroom | 1.5 m | 2.49 m | 1.5 m x 2.49 m |
| Main Level | Bathroom | 0.91 m | 1.98 m | 0.91 m x 1.98 m |
| Upper Level | Kitchen | 3.4 m | 3.28 m | 3.4 m x 3.28 m |
https://www.realtor.ca/real-estate/27687877/66-2235-blackwater-road-london-north-b
Interested?
Contact us for more information
Paola Forero Alvarez
Broker
Contact Melanie & Shelby Pearce
Sales Representative for Royal Lepage Triland Realty, Brokerage
YOUR LONDON, ONTARIO REALTOR®

Melanie Pearce
Phone: 226-268-9880
You can rely on us to be a realtor who will advocate for you and strive to get you what you want. Reach out to us today- We're excited to hear from you!

Shelby Pearce
Phone: 519-639-0228
CALL . TEXT . EMAIL
MELANIE PEARCE
Sales Representative for Royal Lepage Triland Realty, Brokerage
© 2023 Melanie Pearce- All rights reserved | Made with ❤️ by Jet Branding









































