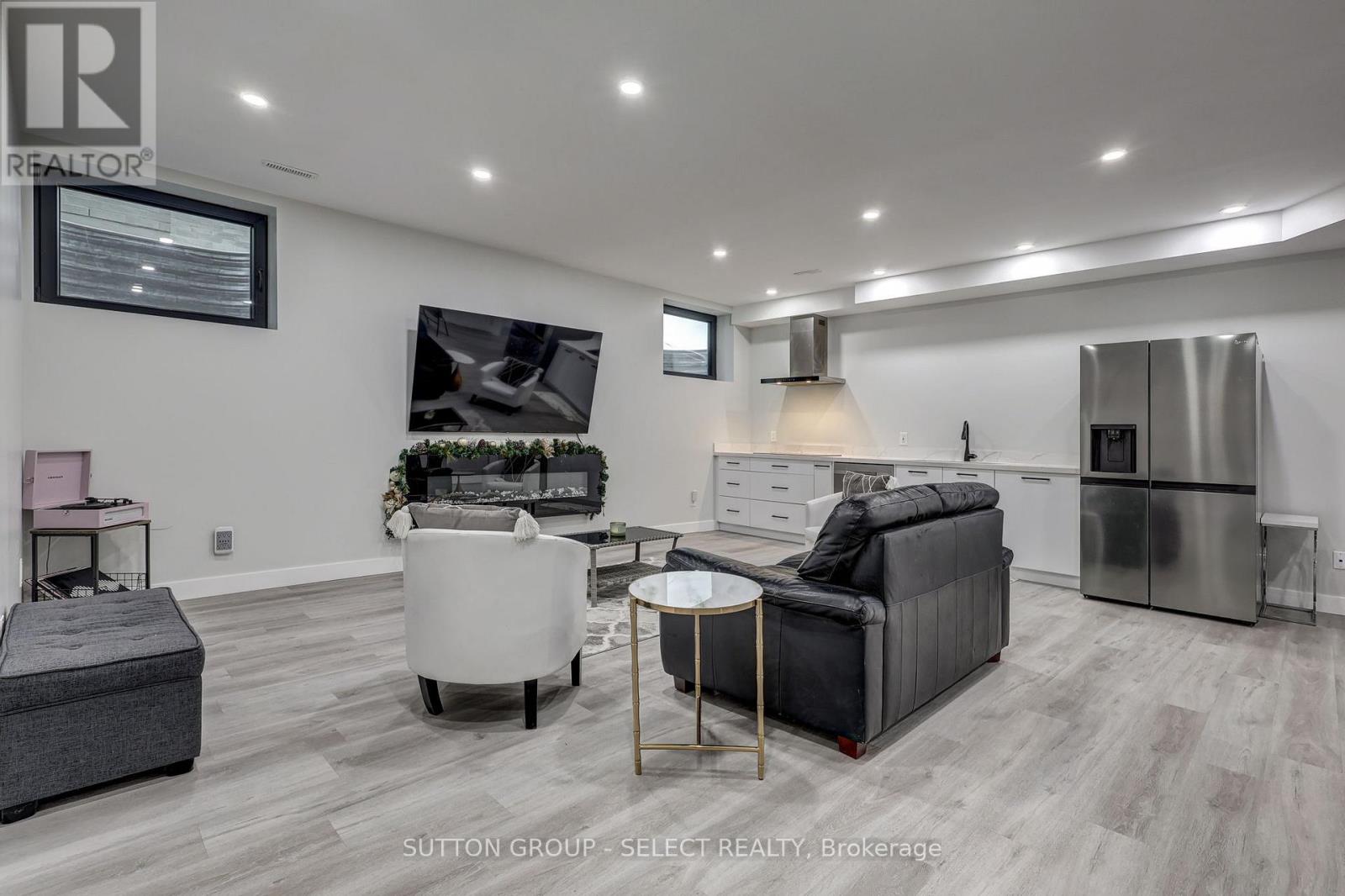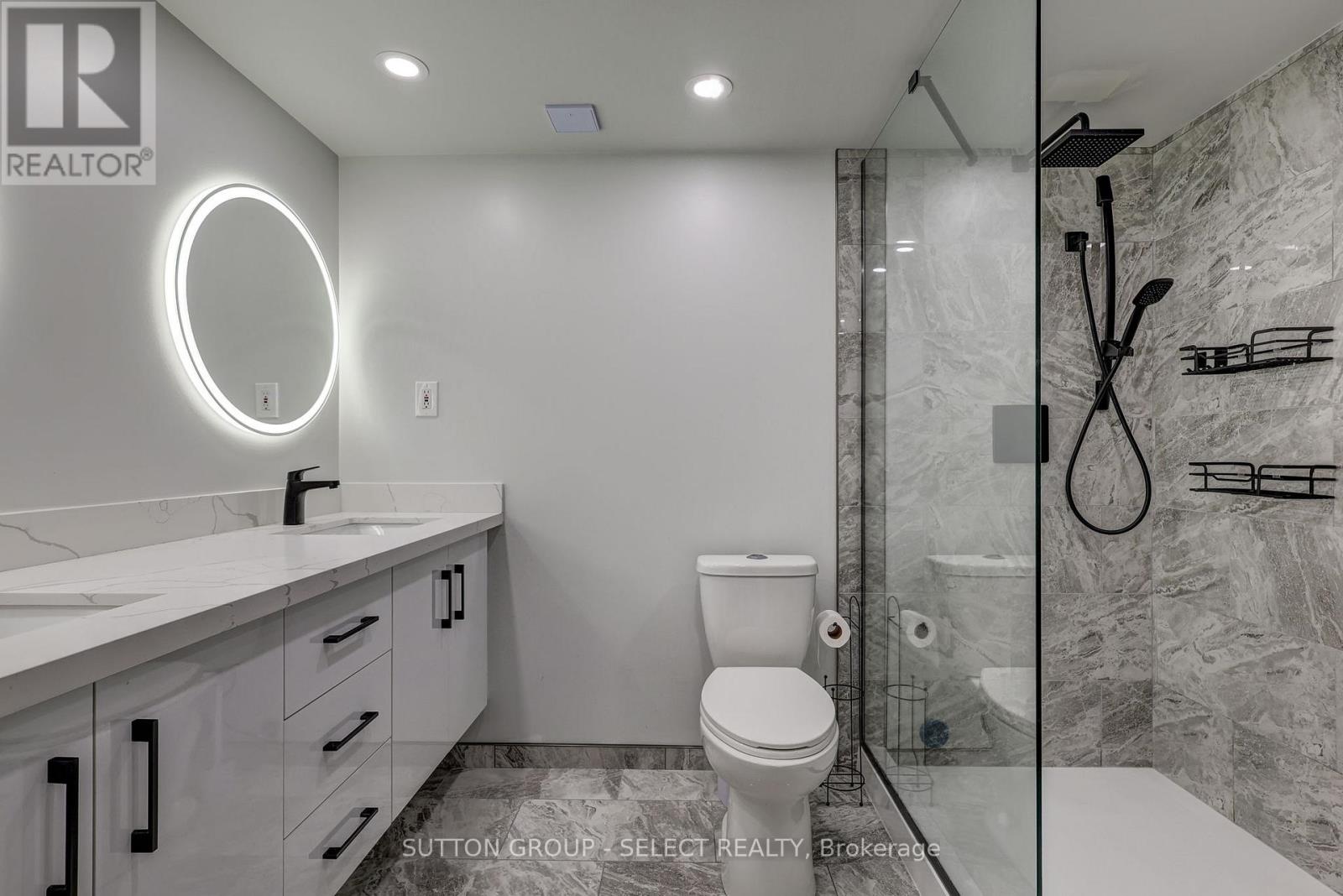113 Edgewater Boulevard Middlesex Centre, Ontario N0L 1R0
$1,949,000
Located in the sought-after neighborhood of Edgewater Estates, close to parks, trails, amenities, highway access, and only a few minutes west of London. The grand exterior has a stone elevation and a large front porch as well as a 3-car tandem garage. This layout is great for large or blended families with a separate entrance to a 2 bedroom in-law suite. The finished basement offers a full kitchen with quartz counters and stainless appliances, 2 beds, 2 baths, a fireplace in the spacious living room, and laundry. The main floor offers 10-foot ceilings and oversized windows. The kitchen features ample custom-built cabinetry, built-in designer appliances, a waterfall quartz island and backsplash, and a hidden pantry. Main floor office or bedroom with walk-in closet, hardwood floors throughout the house, and separate dining. Upstairs you will find four generous bedrooms with ensuites and walk-in closets in two of the rooms. The primary suite features a huge spa-like ensuite with a soaker tub and glass shower and a large closet with built-in storage. The second laundry is located upstairs with stone counters folding counters and additional storage. The yard includes a covered porch w/BBQ gas line & rough-in plumbing for a future pool. This extensively upgraded 7-bedroom home must be viewed to be fully appreciated. (id:53488)
Property Details
| MLS® Number | X11193226 |
| Property Type | Single Family |
| Community Name | Komoka |
| CommunityFeatures | Community Centre, School Bus |
| EquipmentType | Water Heater |
| Features | Sump Pump, In-law Suite |
| ParkingSpaceTotal | 7 |
| RentalEquipmentType | Water Heater |
| Structure | Deck |
Building
| BathroomTotal | 5 |
| BedroomsAboveGround | 5 |
| BedroomsBelowGround | 2 |
| BedroomsTotal | 7 |
| Amenities | Fireplace(s) |
| Appliances | Garage Door Opener Remote(s), Central Vacuum, Range, Dishwasher, Dryer, Garage Door Opener, Refrigerator, Stove, Washer, Window Coverings, Wine Fridge |
| BasementDevelopment | Finished |
| BasementFeatures | Separate Entrance |
| BasementType | N/a (finished) |
| ConstructionStyleAttachment | Detached |
| CoolingType | Central Air Conditioning |
| ExteriorFinish | Stone, Stucco |
| FireProtection | Security System |
| FireplacePresent | Yes |
| FireplaceTotal | 2 |
| FoundationType | Poured Concrete |
| HalfBathTotal | 2 |
| HeatingFuel | Natural Gas |
| HeatingType | Forced Air |
| StoriesTotal | 2 |
| SizeInterior | 3499.9705 - 4999.958 Sqft |
| Type | House |
| UtilityWater | Municipal Water |
Parking
| Attached Garage |
Land
| Acreage | No |
| Sewer | Sanitary Sewer |
| SizeDepth | 125 Ft |
| SizeFrontage | 65 Ft |
| SizeIrregular | 65 X 125 Ft |
| SizeTotalText | 65 X 125 Ft|under 1/2 Acre |
| ZoningDescription | Ur-1(h-1) |
Rooms
| Level | Type | Length | Width | Dimensions |
|---|---|---|---|---|
| Second Level | Primary Bedroom | 5.07 m | 5.01 m | 5.07 m x 5.01 m |
| Second Level | Bedroom 3 | 3.54 m | 5.06 m | 3.54 m x 5.06 m |
| Second Level | Bedroom 4 | 3.87 m | 3.42 m | 3.87 m x 3.42 m |
| Second Level | Bedroom 5 | 3.84 m | 3.42 m | 3.84 m x 3.42 m |
| Lower Level | Family Room | 8.16 m | 6.83 m | 8.16 m x 6.83 m |
| Lower Level | Bedroom | 5.48 m | 5.4 m | 5.48 m x 5.4 m |
| Lower Level | Bedroom | 3.82 m | 3.08 m | 3.82 m x 3.08 m |
| Main Level | Kitchen | 6.17 m | 3.67 m | 6.17 m x 3.67 m |
| Main Level | Mud Room | 2.65 m | 2.03 m | 2.65 m x 2.03 m |
| Main Level | Dining Room | 4.02 m | 3.32 m | 4.02 m x 3.32 m |
| Main Level | Living Room | 6.24 m | 5.58 m | 6.24 m x 5.58 m |
| Main Level | Office | 3.53 m | 3.33 m | 3.53 m x 3.33 m |
https://www.realtor.ca/real-estate/27687761/113-edgewater-boulevard-middlesex-centre-komoka-komoka
Interested?
Contact us for more information
Alexandra Graham
Broker
Contact Melanie & Shelby Pearce
Sales Representative for Royal Lepage Triland Realty, Brokerage
YOUR LONDON, ONTARIO REALTOR®

Melanie Pearce
Phone: 226-268-9880
You can rely on us to be a realtor who will advocate for you and strive to get you what you want. Reach out to us today- We're excited to hear from you!

Shelby Pearce
Phone: 519-639-0228
CALL . TEXT . EMAIL
MELANIE PEARCE
Sales Representative for Royal Lepage Triland Realty, Brokerage
© 2023 Melanie Pearce- All rights reserved | Made with ❤️ by Jet Branding









































