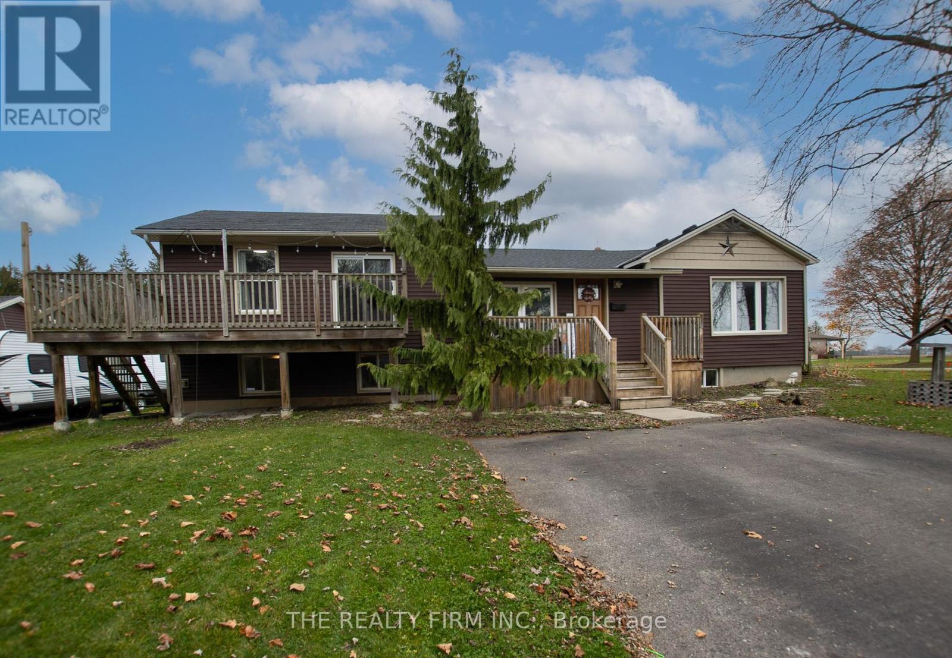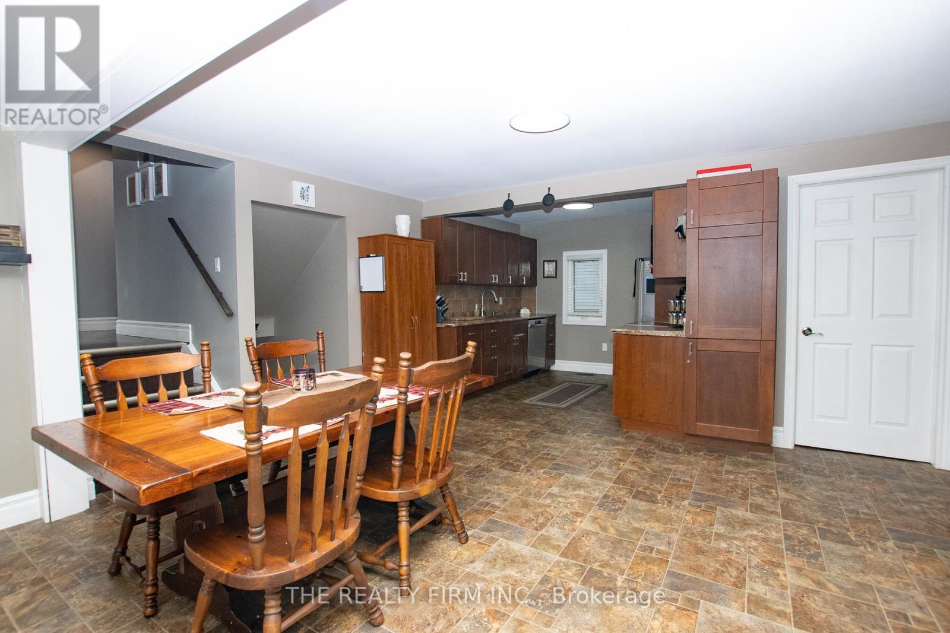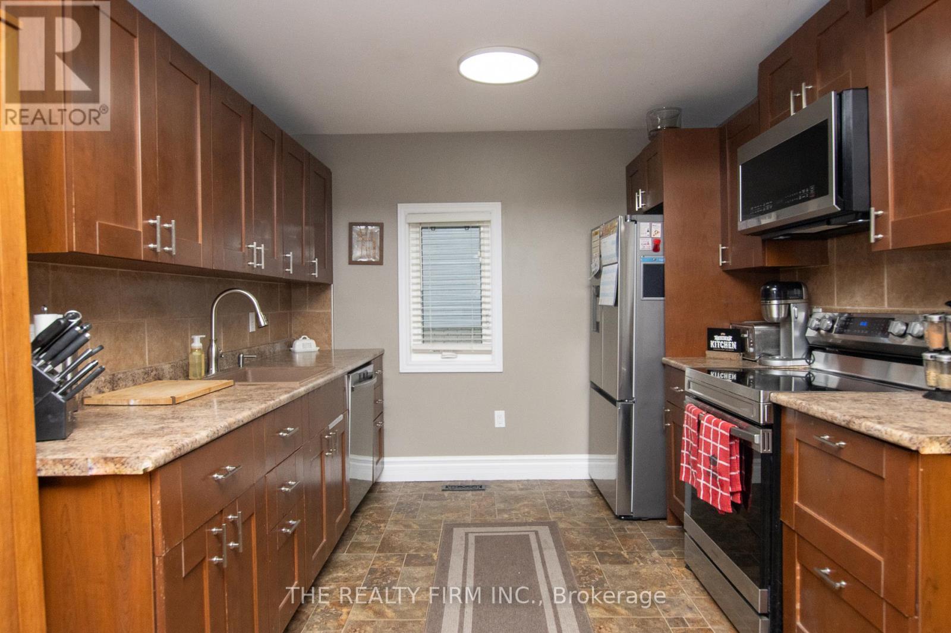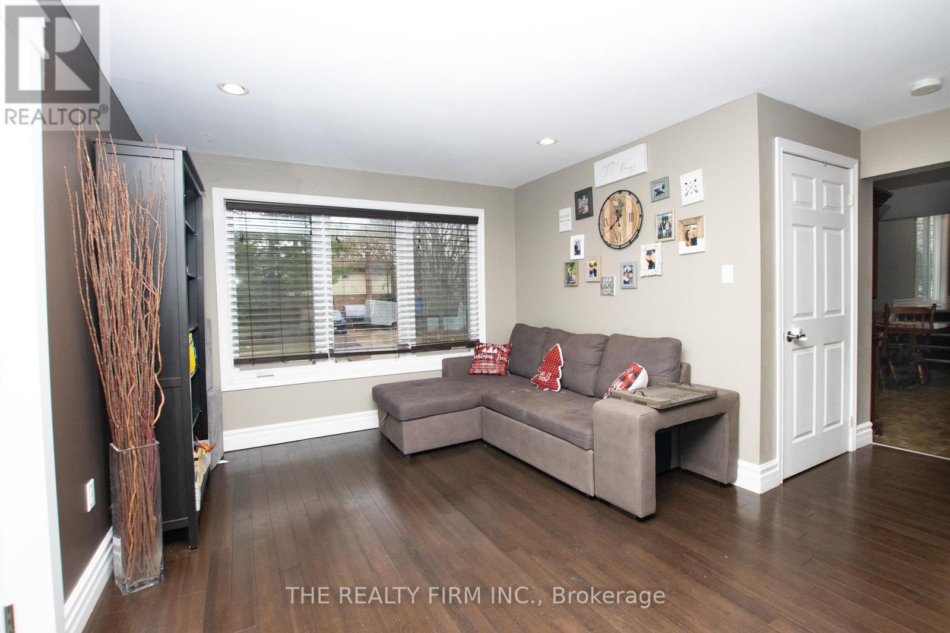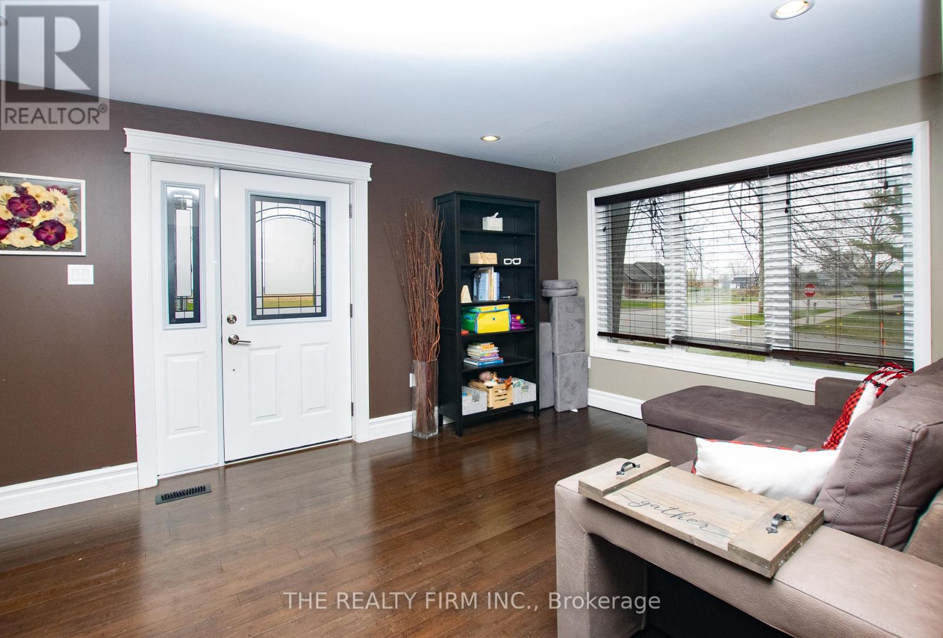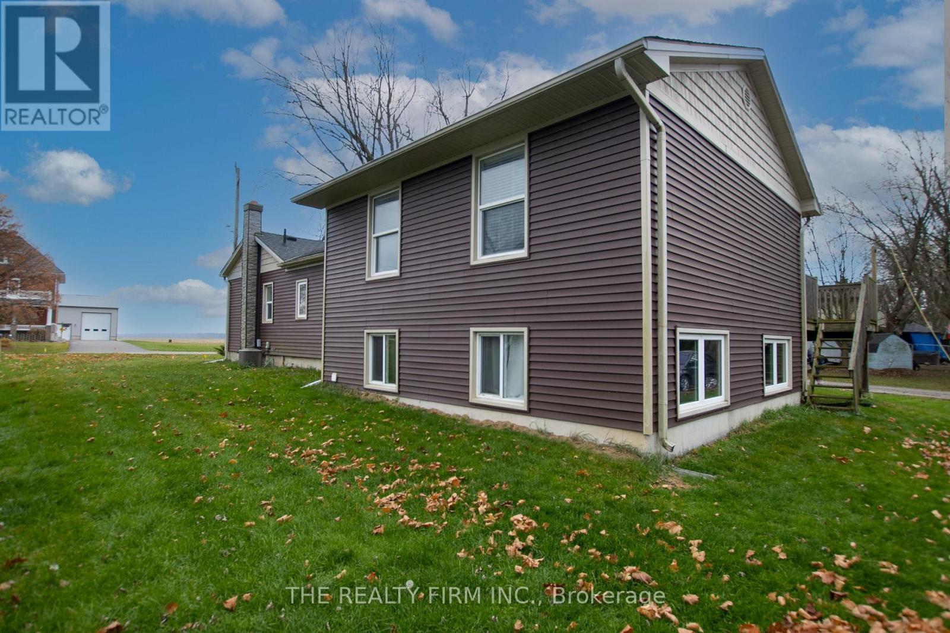11743 Springfield Road Malahide, Ontario N0L 2J0
$625,000
Welcome to 11743 Springfield Rd., nestled in the desirable community of Springfield, ON. This charming split-level home offers a spacious eat-in kitchen, two distinct living areas, four bedrooms, and a versatile garage/shop. Situated on approximately 1/3 of an acre, this property is ideal for those seeking the tranquillity of rural Southwestern Ontario. The home has been thoughtfully updated throughout, showcasing pride of ownership. With four bedrooms, it's perfect for a growing family and is conveniently located near schools. The two separate living spaces provide flexibility offering kids a dedicated play area while parents enjoy a peaceful, toy-free zone to unwind. The expansive lot features a large firepit for outdoor gatherings and a garage/shop with power, perfect for storage or hobbies. Whether you're looking for a rural retreat or a family-friendly home, this property has it all! (id:53488)
Property Details
| MLS® Number | X11429611 |
| Property Type | Single Family |
| Community Name | Springfield |
| Features | Sump Pump |
| ParkingSpaceTotal | 12 |
Building
| BathroomTotal | 2 |
| BedroomsAboveGround | 3 |
| BedroomsBelowGround | 1 |
| BedroomsTotal | 4 |
| Appliances | Water Heater, Dishwasher, Dryer, Microwave, Refrigerator, Stove, Washer |
| BasementDevelopment | Finished |
| BasementType | N/a (finished) |
| ConstructionStyleAttachment | Detached |
| ConstructionStyleSplitLevel | Sidesplit |
| CoolingType | Central Air Conditioning |
| ExteriorFinish | Vinyl Siding |
| FoundationType | Concrete |
| HalfBathTotal | 1 |
| HeatingFuel | Natural Gas |
| HeatingType | Forced Air |
| SizeInterior | 1499.9875 - 1999.983 Sqft |
| Type | House |
| UtilityWater | Municipal Water |
Parking
| Detached Garage |
Land
| Acreage | No |
| Sewer | Sanitary Sewer |
| SizeDepth | 231 Ft |
| SizeFrontage | 66 Ft |
| SizeIrregular | 66 X 231 Ft |
| SizeTotalText | 66 X 231 Ft |
Rooms
| Level | Type | Length | Width | Dimensions |
|---|---|---|---|---|
| Lower Level | Office | 3.61 m | 1.93 m | 3.61 m x 1.93 m |
| Lower Level | Laundry Room | 2.72 m | 2.51 m | 2.72 m x 2.51 m |
| Lower Level | Family Room | 3.73 m | 4.01 m | 3.73 m x 4.01 m |
| Lower Level | Bedroom | 2.64 m | 3.68 m | 2.64 m x 3.68 m |
| Main Level | Kitchen | 3.48 m | 2.84 m | 3.48 m x 2.84 m |
| Main Level | Dining Room | 3.84 m | 4.72 m | 3.84 m x 4.72 m |
| Main Level | Living Room | 4.45 m | 6.32 m | 4.45 m x 6.32 m |
| Main Level | Bathroom | 2.51 m | 1.68 m | 2.51 m x 1.68 m |
| Upper Level | Primary Bedroom | 3.63 m | 3.68 m | 3.63 m x 3.68 m |
| Upper Level | Bedroom | 2.59 m | 3.31 m | 2.59 m x 3.31 m |
| Upper Level | Bedroom | 2.31 m | 3.43 m | 2.31 m x 3.43 m |
| Upper Level | Bathroom | 3 m | 2.28 m | 3 m x 2.28 m |
https://www.realtor.ca/real-estate/27691597/11743-springfield-road-malahide-springfield-springfield
Interested?
Contact us for more information
Ryan Starr
Salesperson
Contact Melanie & Shelby Pearce
Sales Representative for Royal Lepage Triland Realty, Brokerage
YOUR LONDON, ONTARIO REALTOR®

Melanie Pearce
Phone: 226-268-9880
You can rely on us to be a realtor who will advocate for you and strive to get you what you want. Reach out to us today- We're excited to hear from you!

Shelby Pearce
Phone: 519-639-0228
CALL . TEXT . EMAIL
MELANIE PEARCE
Sales Representative for Royal Lepage Triland Realty, Brokerage
© 2023 Melanie Pearce- All rights reserved | Made with ❤️ by Jet Branding



