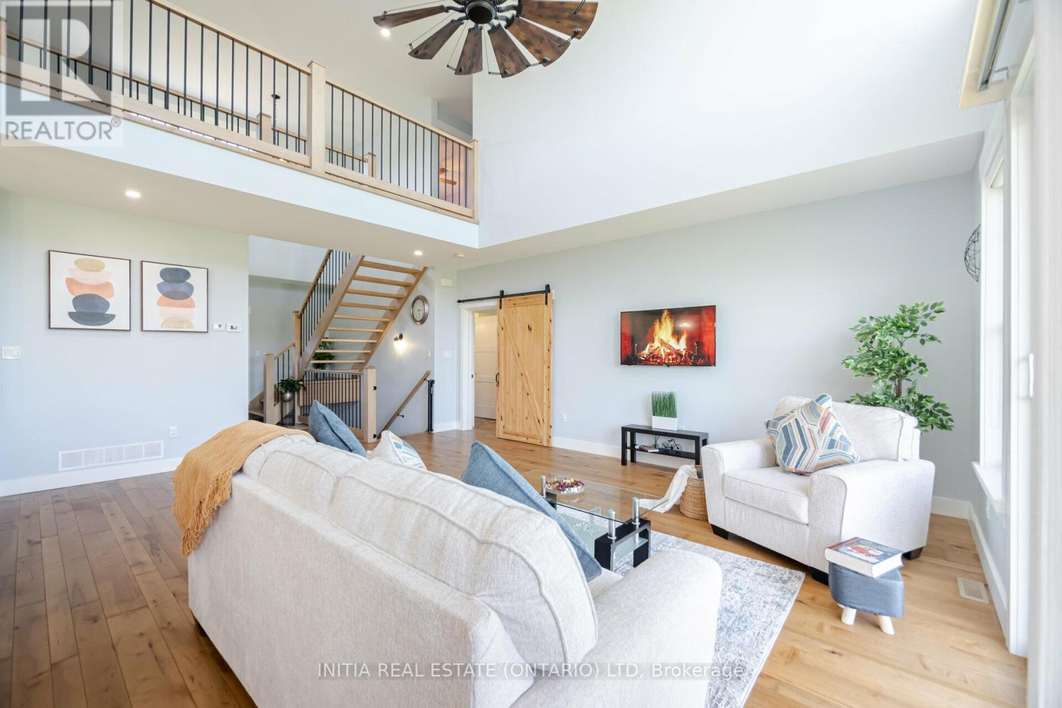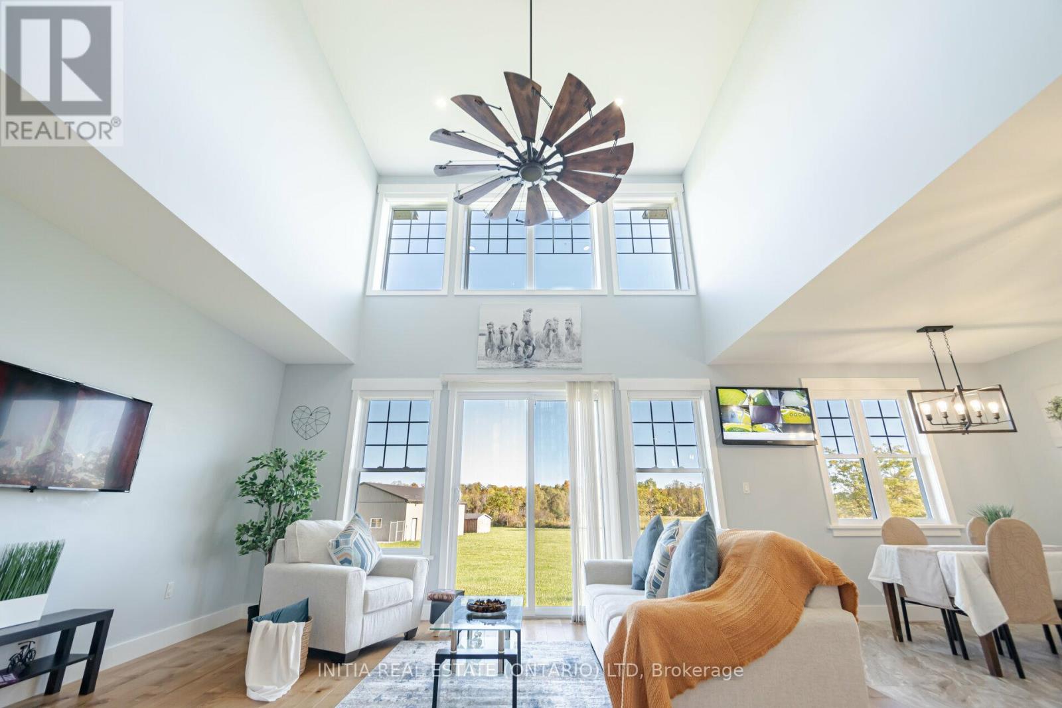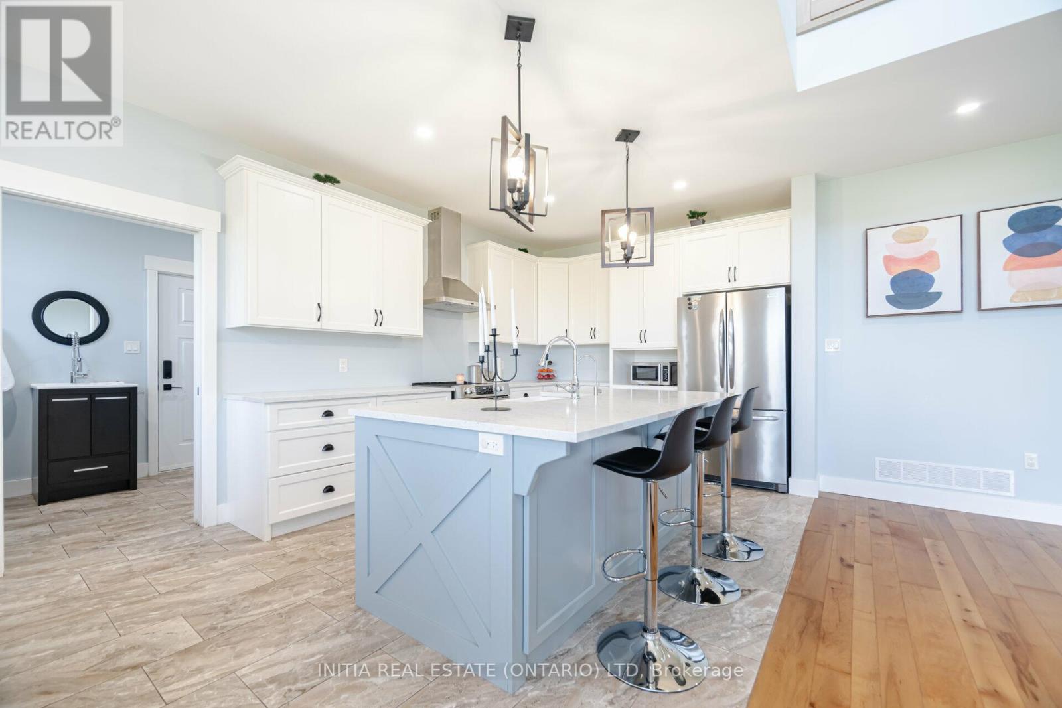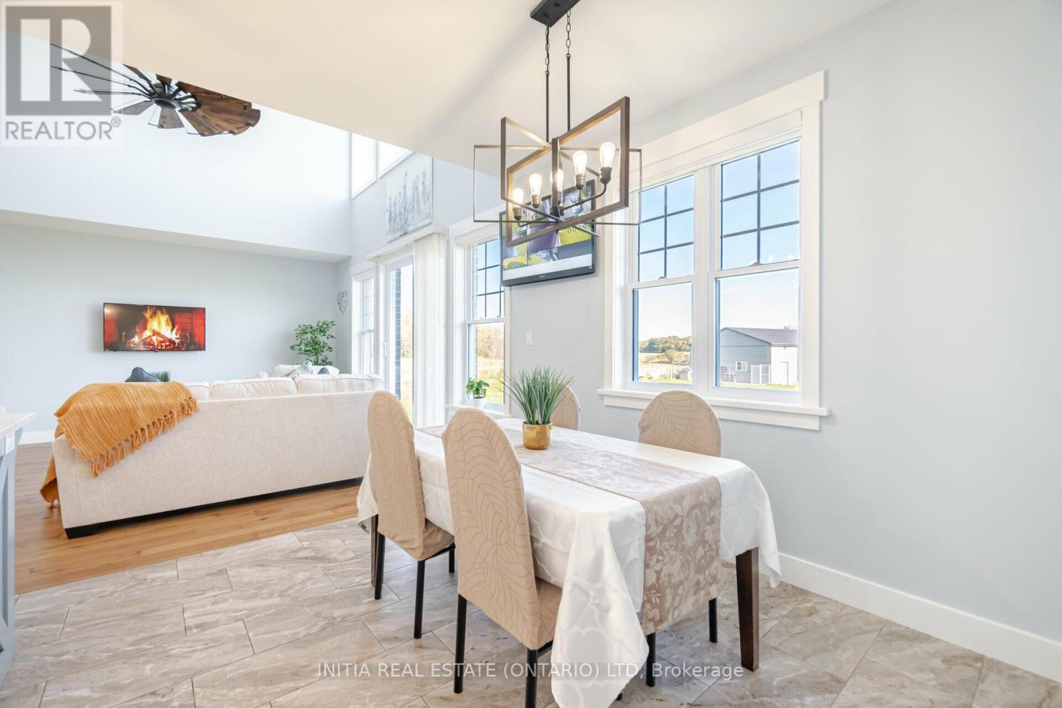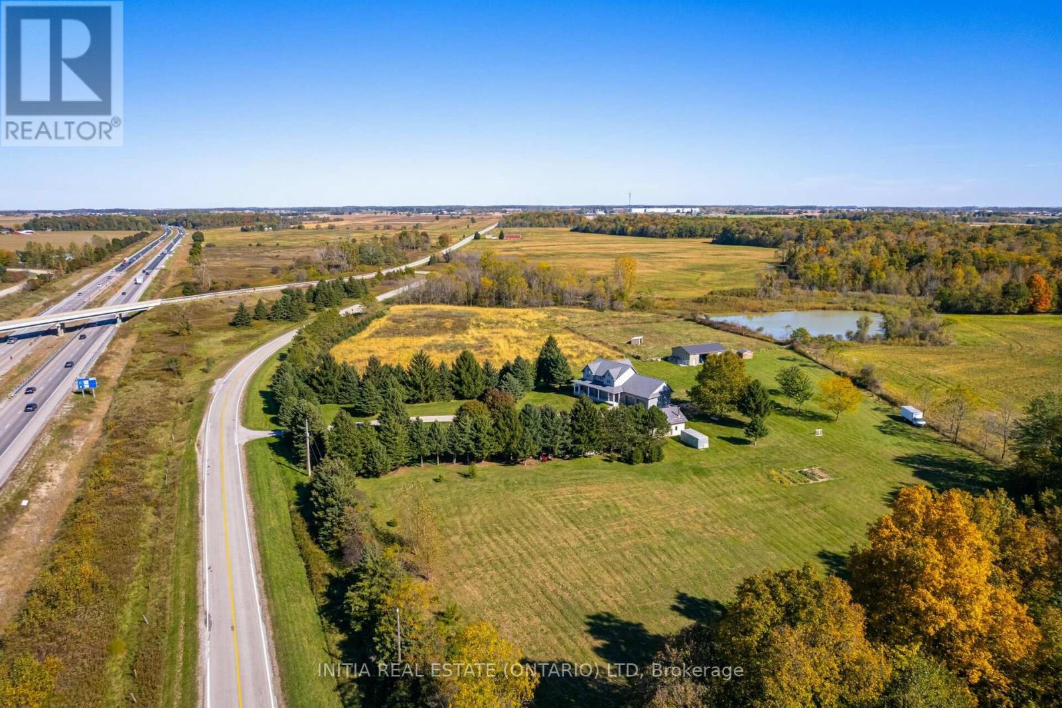11786 Parson Road Southwold, Ontario N5P 3T2
$1,850,000
Property like this doesn't come around often! Nestled on 19 expansive acres, this remarkable 2020 custom-built farmhouse is loaded with tons of modern upgrades. Situated just 10-minute drive from both London and city of St. Thomas, and only minutes to Highway 401. 2 minute drive from Amazon Fulfillment Center. Step into the grand living room, where soaring 18-foot ceilings create an airy, inviting atmosphere. it includes a finished basement with a separate side entrance. The property features two versatile outbuildings, including a newly concreted barn 48' x 32' with horse stalls and a 24' x 30' auto shop and chicken coop house, perfect for those looking to embrace sustainable living. property offers Rental Potential up to 5K a Month. Have oversized Custom attached garage. property have ample parking for multiple vehicles, including transport trucks, RVs, and even boats!. other great features includes 200 amp panel,4k NVR LOREX security cameras and large additional entrance to lot for future potential. Don't miss out on this rare gem. it's the perfect blend of space, convenience, and luxury in a stunning country setting! (id:53488)
Property Details
| MLS® Number | X11552678 |
| Property Type | Single Family |
| Community Name | Rural Southwold |
| CommunityFeatures | School Bus |
| Features | Irregular Lot Size, Carpet Free |
| ParkingSpaceTotal | 14 |
| Structure | Porch, Barn, Workshop |
Building
| BathroomTotal | 5 |
| BedroomsAboveGround | 4 |
| BedroomsBelowGround | 2 |
| BedroomsTotal | 6 |
| Appliances | Dryer, Refrigerator, Stove, Washer |
| BasementDevelopment | Finished |
| BasementFeatures | Separate Entrance |
| BasementType | N/a (finished) |
| ConstructionStyleAttachment | Detached |
| CoolingType | Central Air Conditioning, Air Exchanger |
| ExteriorFinish | Brick |
| FireProtection | Security System, Smoke Detectors |
| FoundationType | Concrete |
| HalfBathTotal | 1 |
| HeatingFuel | Natural Gas |
| HeatingType | Forced Air |
| StoriesTotal | 2 |
| Type | House |
| UtilityWater | Municipal Water |
Parking
| Attached Garage | |
| RV |
Land
| Acreage | Yes |
| Sewer | Septic System |
| SizeDepth | 520 Ft |
| SizeFrontage | 2681 Ft ,8 In |
| SizeIrregular | 2681.67 X 520 Ft ; 516.62 Ft X .. See The Brokerage Remarks |
| SizeTotalText | 2681.67 X 520 Ft ; 516.62 Ft X .. See The Brokerage Remarks|10 - 24.99 Acres |
| ZoningDescription | A1 |
Rooms
| Level | Type | Length | Width | Dimensions |
|---|---|---|---|---|
| Second Level | Bedroom | 3.38 m | 3.32 m | 3.38 m x 3.32 m |
| Second Level | Bedroom | 3.26 m | 3.08 m | 3.26 m x 3.08 m |
| Second Level | Bedroom | 3.07 m | 2.92 m | 3.07 m x 2.92 m |
| Basement | Office | 3.29 m | 3.35 m | 3.29 m x 3.35 m |
| Basement | Bedroom | 3.07 m | 2.59 m | 3.07 m x 2.59 m |
| Basement | Bedroom | 3.44 m | 3.07 m | 3.44 m x 3.07 m |
| Basement | Office | 2.89 m | 3.41 m | 2.89 m x 3.41 m |
| Main Level | Primary Bedroom | 5.3 m | 4.11 m | 5.3 m x 4.11 m |
| Main Level | Living Room | 6.27 m | 5.15 m | 6.27 m x 5.15 m |
| Main Level | Office | 3.13 m | 2.78 m | 3.13 m x 2.78 m |
| Main Level | Foyer | 2.77 m | 1.95 m | 2.77 m x 1.95 m |
| Main Level | Laundry Room | 5.99 m | 1.92 m | 5.99 m x 1.92 m |
Utilities
| Sewer | Installed |
https://www.realtor.ca/real-estate/27695472/11786-parson-road-southwold-rural-southwold
Interested?
Contact us for more information
Manveer Rai
Salesperson
Contact Melanie & Shelby Pearce
Sales Representative for Royal Lepage Triland Realty, Brokerage
YOUR LONDON, ONTARIO REALTOR®

Melanie Pearce
Phone: 226-268-9880
You can rely on us to be a realtor who will advocate for you and strive to get you what you want. Reach out to us today- We're excited to hear from you!

Shelby Pearce
Phone: 519-639-0228
CALL . TEXT . EMAIL
MELANIE PEARCE
Sales Representative for Royal Lepage Triland Realty, Brokerage
© 2023 Melanie Pearce- All rights reserved | Made with ❤️ by Jet Branding





