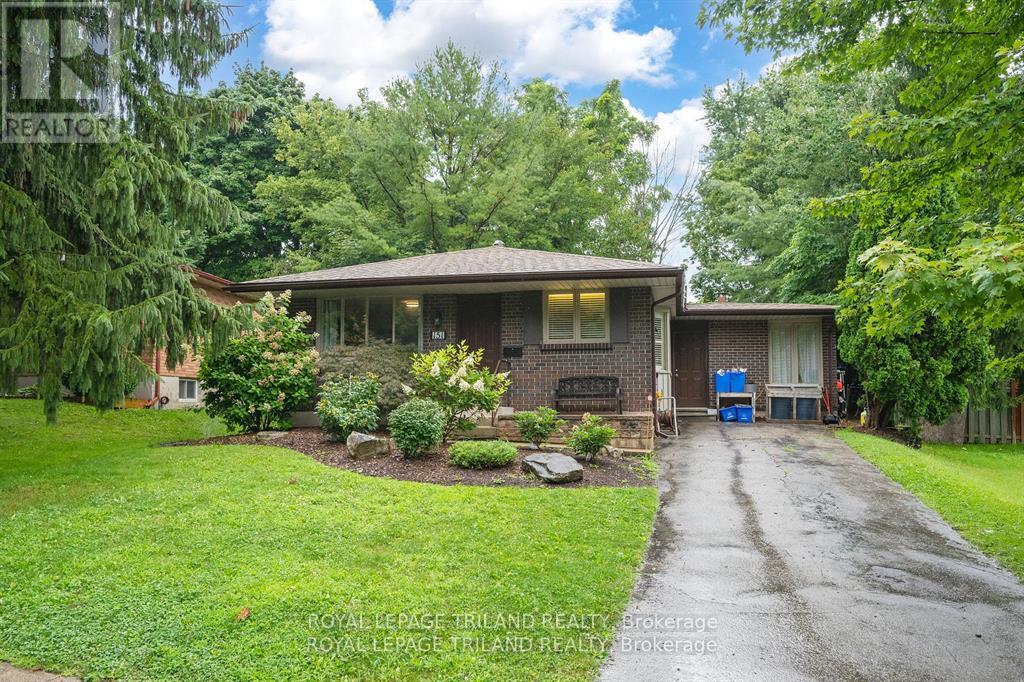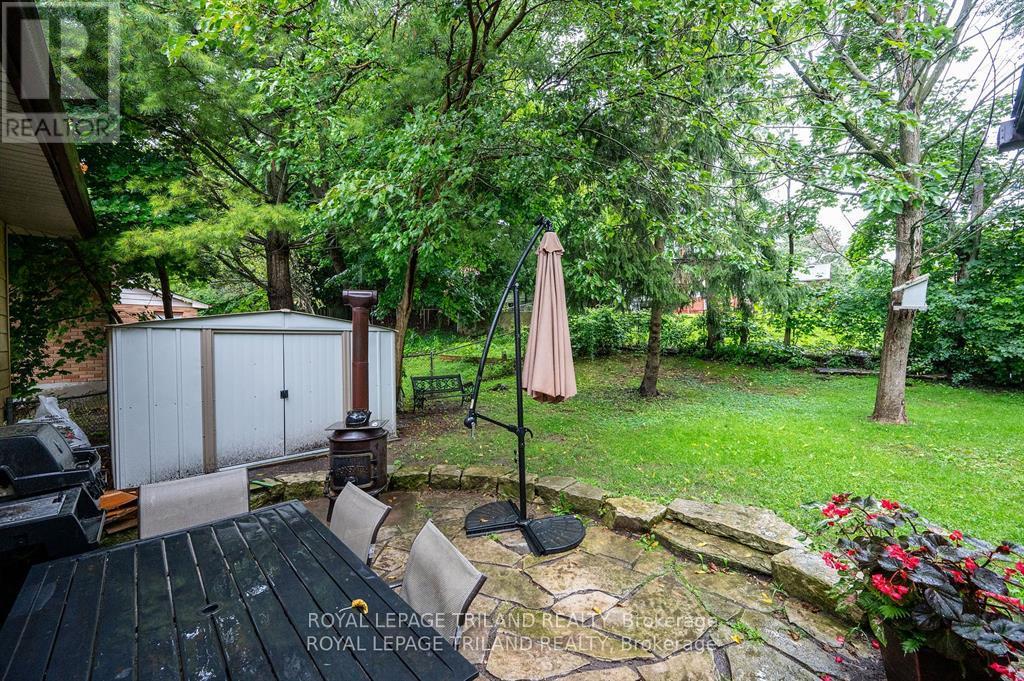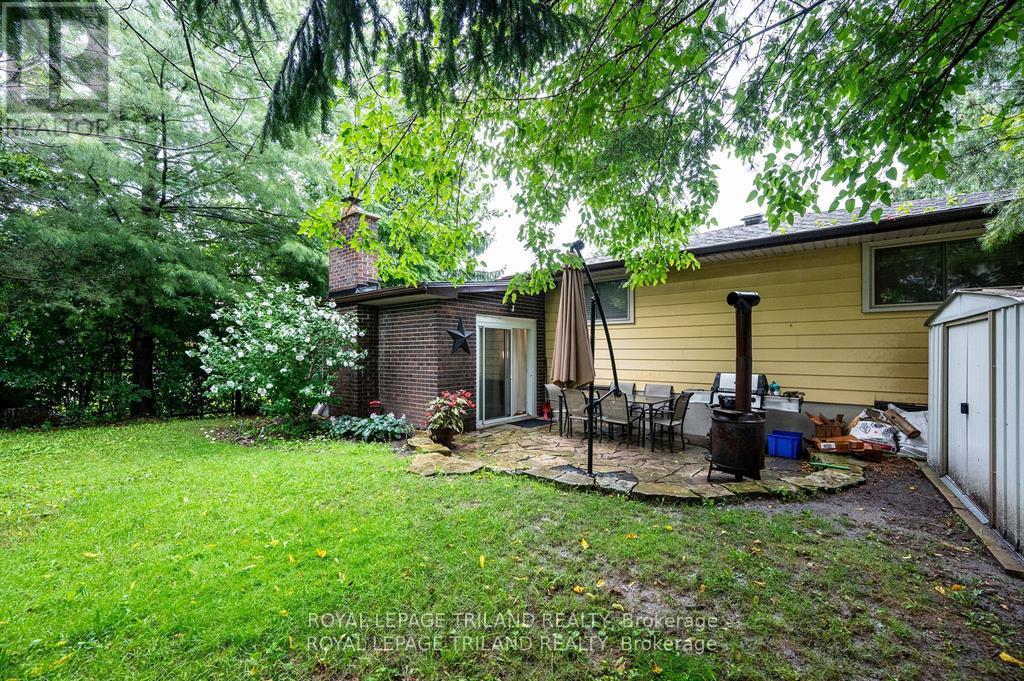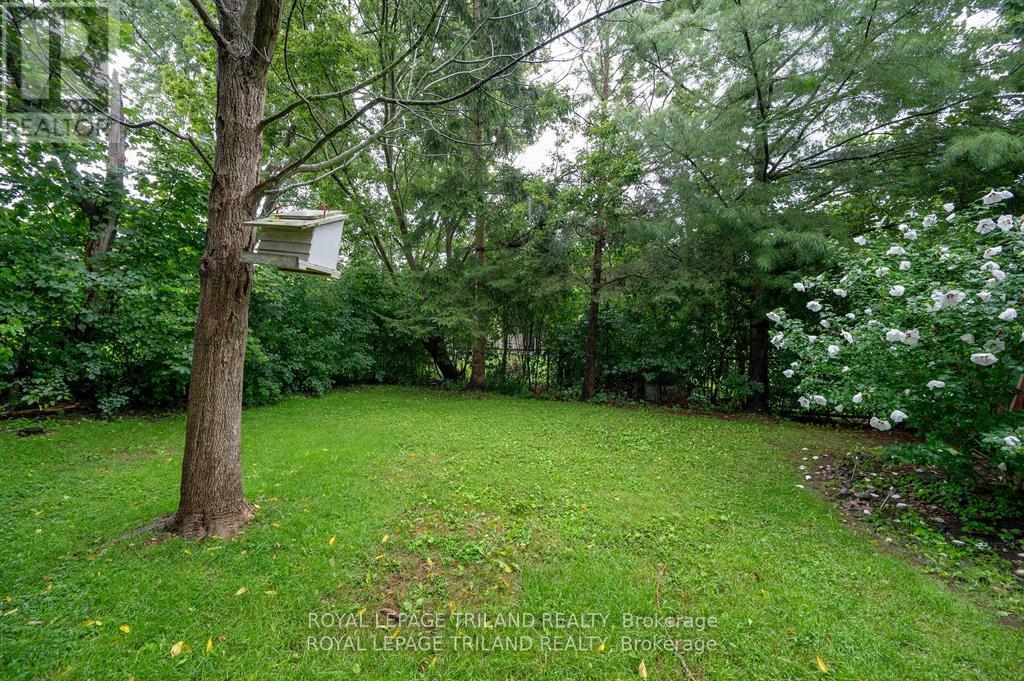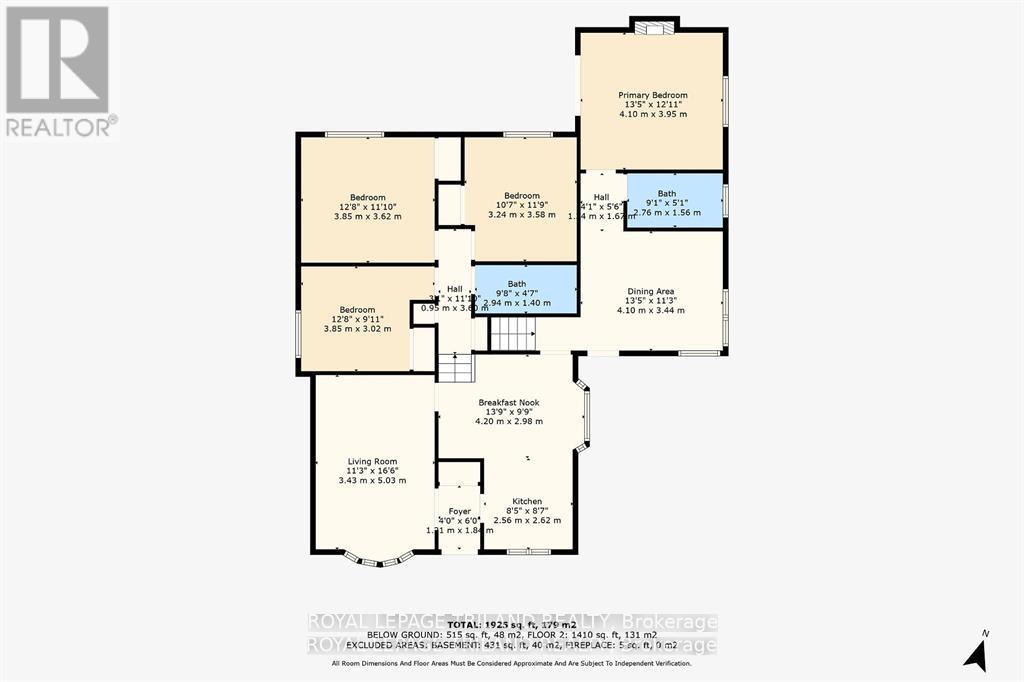151 Paperbirch Crescent London, Ontario N6G 1L8
$749,900
Exceptional opportunity. Excellent 4 level back-split close to Western University, University Hospital. Five bedroom, 2 full baths, living room, separate dining room, family room with wood burning brick fireplace and large unfinished basement with great potential to develop for even more living space. Lots of updates over the years include kitchen cupboards and flooring, California shutters, windows, 3 piece bath redone, interior paint, lighting, furnace, air conditioning, flagstone patio. This turn key home has a great layout with an excellent floor plan and is ready for you to move right in. Steps to bus service; perfect fit for faculty, family, students. (id:53488)
Property Details
| MLS® Number | X11831983 |
| Property Type | Single Family |
| Community Name | North K |
| AmenitiesNearBy | Hospital, Park, Place Of Worship, Public Transit |
| ParkingSpaceTotal | 3 |
Building
| BathroomTotal | 2 |
| BedroomsAboveGround | 3 |
| BedroomsBelowGround | 2 |
| BedroomsTotal | 5 |
| Appliances | Water Heater - Tankless, Water Heater, Water Meter, Dishwasher, Dryer, Refrigerator, Stove, Washer |
| BasementDevelopment | Unfinished |
| BasementType | N/a (unfinished) |
| ConstructionStyleAttachment | Detached |
| ConstructionStyleSplitLevel | Backsplit |
| CoolingType | Central Air Conditioning |
| ExteriorFinish | Aluminum Siding, Brick |
| FireProtection | Smoke Detectors |
| FireplacePresent | Yes |
| FlooringType | Hardwood, Tile |
| FoundationType | Concrete |
| HeatingFuel | Natural Gas |
| HeatingType | Forced Air |
| SizeInterior | 1499.9875 - 1999.983 Sqft |
| Type | House |
| UtilityWater | Municipal Water |
Land
| Acreage | No |
| FenceType | Fenced Yard |
| LandAmenities | Hospital, Park, Place Of Worship, Public Transit |
| Sewer | Sanitary Sewer |
| SizeDepth | 102 Ft |
| SizeFrontage | 45 Ft |
| SizeIrregular | 45 X 102 Ft |
| SizeTotalText | 45 X 102 Ft|under 1/2 Acre |
| ZoningDescription | R1-6 |
Rooms
| Level | Type | Length | Width | Dimensions |
|---|---|---|---|---|
| Basement | Utility Room | 7.4 m | 5.63 m | 7.4 m x 5.63 m |
| Main Level | Living Room | 3.43 m | 5.03 m | 3.43 m x 5.03 m |
| Main Level | Kitchen | 2.56 m | 2.62 m | 2.56 m x 2.62 m |
| Main Level | Eating Area | 4.2 m | 2.98 m | 4.2 m x 2.98 m |
| Main Level | Family Room | 4.1 m | 3.95 m | 4.1 m x 3.95 m |
| Sub-basement | Bedroom 5 | 3.98 m | 5.06 m | 3.98 m x 5.06 m |
| Sub-basement | Bedroom 4 | 3.32 m | 6.61 m | 3.32 m x 6.61 m |
| Upper Level | Primary Bedroom | 3.85 m | 3.62 m | 3.85 m x 3.62 m |
| Upper Level | Bedroom 2 | 3.85 m | 3.02 m | 3.85 m x 3.02 m |
| Upper Level | Bedroom 3 | 3.24 m | 3.58 m | 3.24 m x 3.58 m |
| Upper Level | Bedroom 4 | 3.32 m | 6.61 m | 3.32 m x 6.61 m |
https://www.realtor.ca/real-estate/27705649/151-paperbirch-crescent-london-north-k
Interested?
Contact us for more information
Randy Psaila
Salesperson
Contact Melanie & Shelby Pearce
Sales Representative for Royal Lepage Triland Realty, Brokerage
YOUR LONDON, ONTARIO REALTOR®

Melanie Pearce
Phone: 226-268-9880
You can rely on us to be a realtor who will advocate for you and strive to get you what you want. Reach out to us today- We're excited to hear from you!

Shelby Pearce
Phone: 519-639-0228
CALL . TEXT . EMAIL
MELANIE PEARCE
Sales Representative for Royal Lepage Triland Realty, Brokerage
© 2023 Melanie Pearce- All rights reserved | Made with ❤️ by Jet Branding
