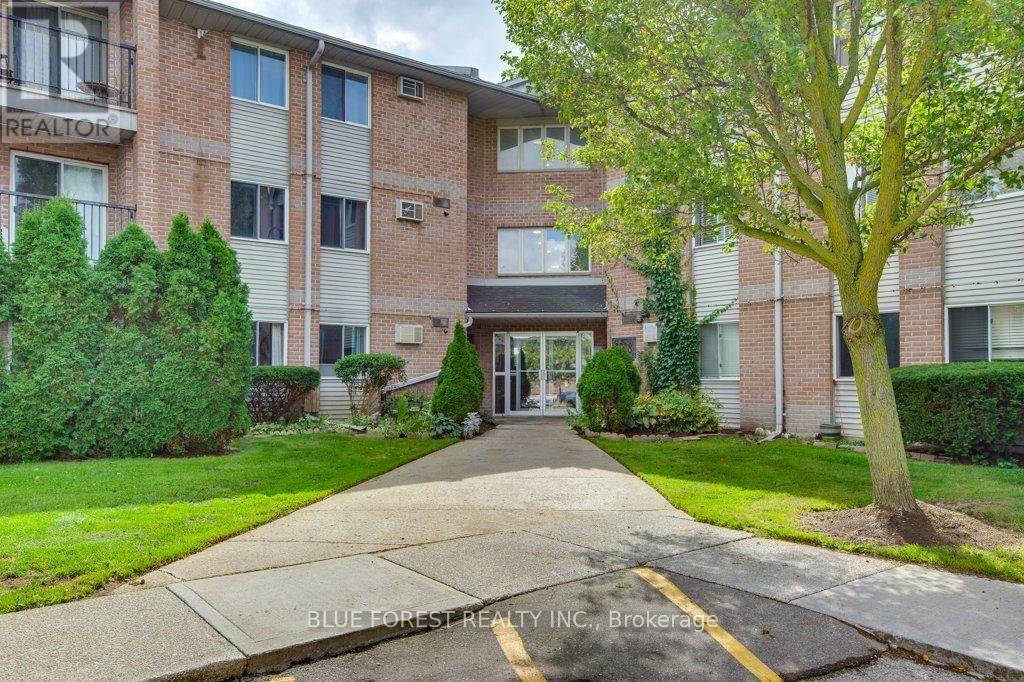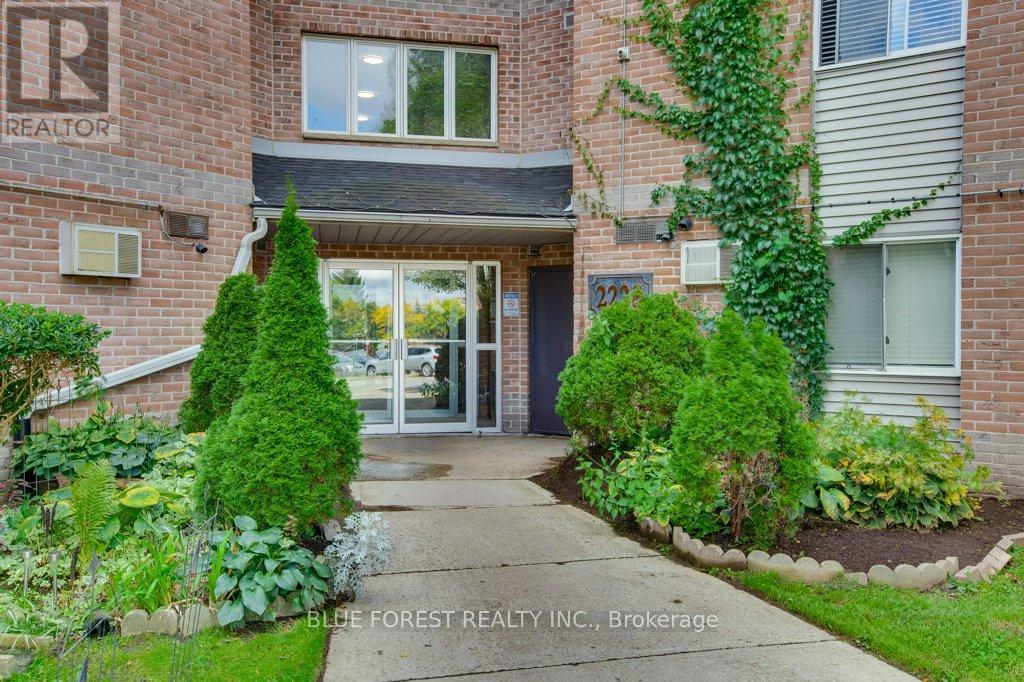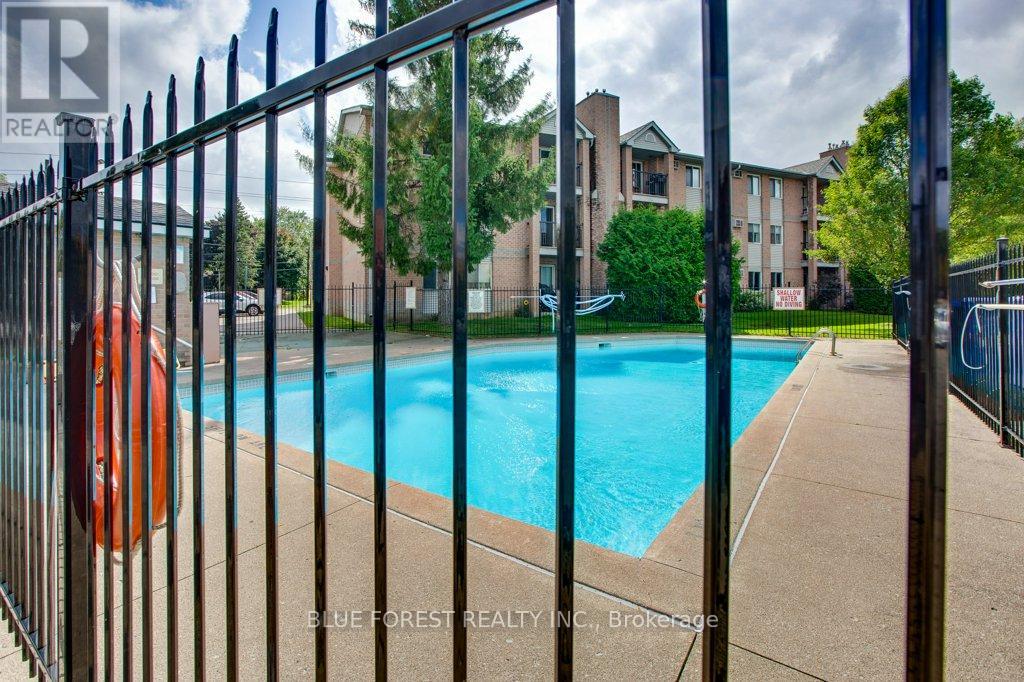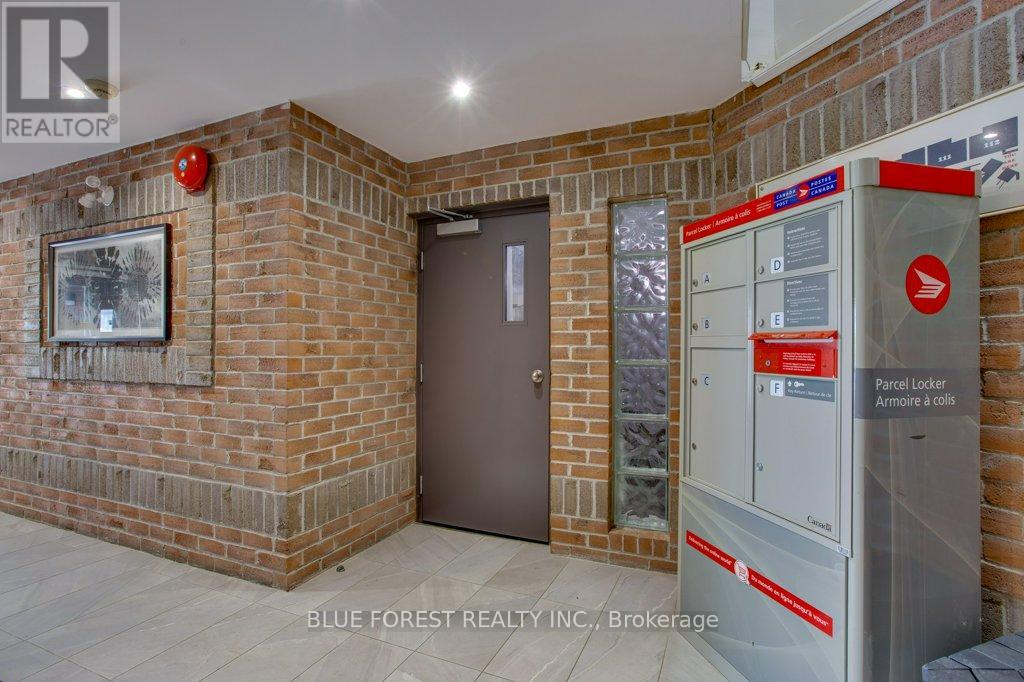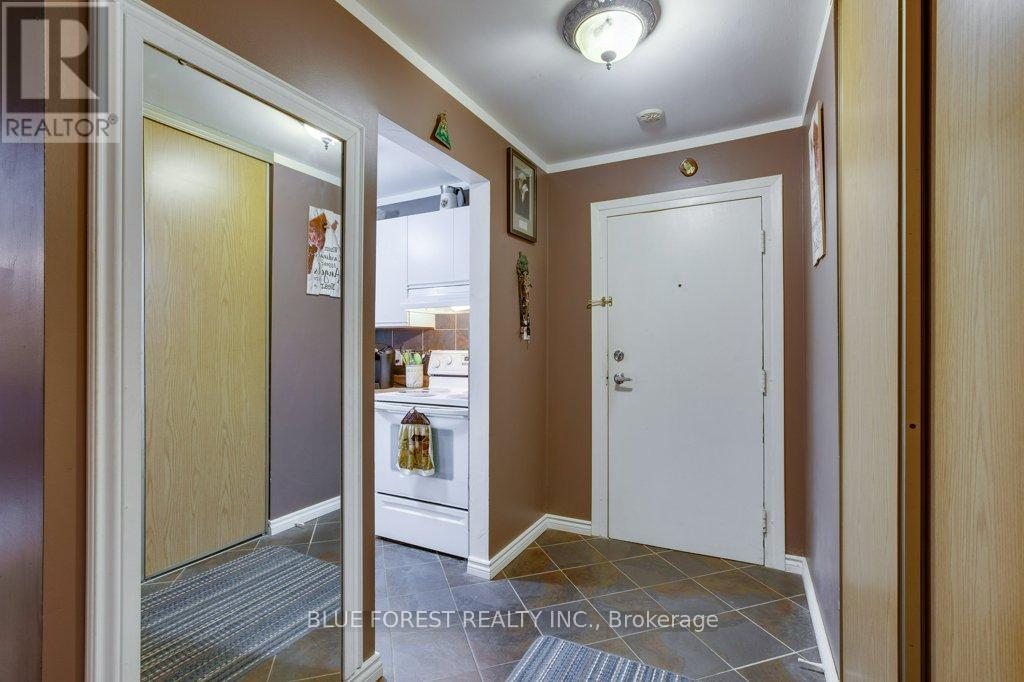307 - 2228 Trafalgar Street London, Ontario N5V 4J8
$359,000Maintenance, Water, Insurance, Common Area Maintenance
$456.53 Monthly
Maintenance, Water, Insurance, Common Area Maintenance
$456.53 MonthlyPriced to Sell! This spacious 3-bedroom, 2-bathroom condo offers comfort and convenience in a prime location near Fanshawe College, Veterans Parkway, and Highway 401. Recently updated, the building is well-maintained with a new roof and extensive renovations to the lobby and hallways, featuring new carpeting, freshly painted walls, updated doors, and modern lighting.The spotless unit boasts laminate and ceramic flooring throughout, a cozy gas fireplace in the living room, and updated kitchen plumbing. Ceiling fans in the bedrooms enhance comfort, while in-suite laundry and a covered balcony add convenience.Enjoy the summer with access to a stunning outdoor swimming pool and plenty of visitor parking. Upcoming improvements include replacement of windows, patio doors, and balcony railings. The building also features an elevator for added accessibility. Dont miss this fantastic opportunity! (id:53488)
Property Details
| MLS® Number | X11824647 |
| Property Type | Single Family |
| Community Name | East I |
| Amenities Near By | Place Of Worship, Public Transit, Schools |
| Community Features | Pet Restrictions, Community Centre |
| Equipment Type | Water Heater |
| Features | Balcony, In Suite Laundry |
| Parking Space Total | 1 |
| Rental Equipment Type | Water Heater |
Building
| Bathroom Total | 2 |
| Bedrooms Above Ground | 3 |
| Bedrooms Total | 3 |
| Age | 16 To 30 Years |
| Amenities | Visitor Parking, Fireplace(s) |
| Appliances | Water Heater, Dishwasher, Dryer, Microwave, Stove, Washer, Window Coverings, Refrigerator |
| Cooling Type | Window Air Conditioner |
| Exterior Finish | Brick |
| Fireplace Present | Yes |
| Fireplace Total | 1 |
| Half Bath Total | 1 |
| Heating Fuel | Electric |
| Heating Type | Baseboard Heaters |
| Size Interior | 1,000 - 1,199 Ft2 |
| Type | Apartment |
Parking
| Shared |
Land
| Acreage | No |
| Land Amenities | Place Of Worship, Public Transit, Schools |
| Zoning Description | R8-4 |
Rooms
| Level | Type | Length | Width | Dimensions |
|---|---|---|---|---|
| Third Level | Kitchen | 2.31 m | 2.54 m | 2.31 m x 2.54 m |
| Third Level | Living Room | 3.63 m | 4.9 m | 3.63 m x 4.9 m |
| Third Level | Dining Room | 2.46 m | 3.43 m | 2.46 m x 3.43 m |
| Third Level | Bedroom | 3 m | 4.42 m | 3 m x 4.42 m |
| Third Level | Bedroom 2 | 2.87 m | 4.44 m | 2.87 m x 4.44 m |
| Third Level | Primary Bedroom | 3.4 m | 4.44 m | 3.4 m x 4.44 m |
| Third Level | Laundry Room | 2.21 m | 2.35 m | 2.21 m x 2.35 m |
https://www.realtor.ca/real-estate/27703856/307-2228-trafalgar-street-london-east-i
Contact Us
Contact us for more information

Mary-Anne Pratt
Salesperson
(519) 472-0203
931 Oxford Street East
London, Ontario N5Y 3K1
(519) 649-1888
(519) 649-1888
www.soldbyblue.ca/
Contact Melanie & Shelby Pearce
Sales Representative for Royal Lepage Triland Realty, Brokerage
YOUR LONDON, ONTARIO REALTOR®

Melanie Pearce
Phone: 226-268-9880
You can rely on us to be a realtor who will advocate for you and strive to get you what you want. Reach out to us today- We're excited to hear from you!

Shelby Pearce
Phone: 519-639-0228
CALL . TEXT . EMAIL
Important Links
MELANIE PEARCE
Sales Representative for Royal Lepage Triland Realty, Brokerage
© 2023 Melanie Pearce- All rights reserved | Made with ❤️ by Jet Branding
