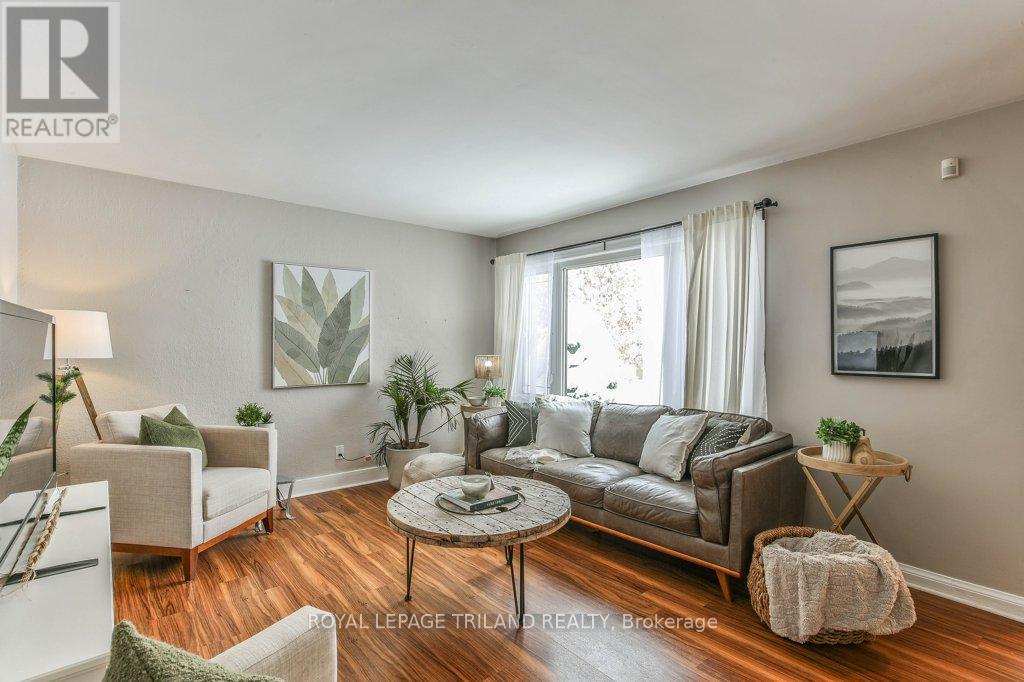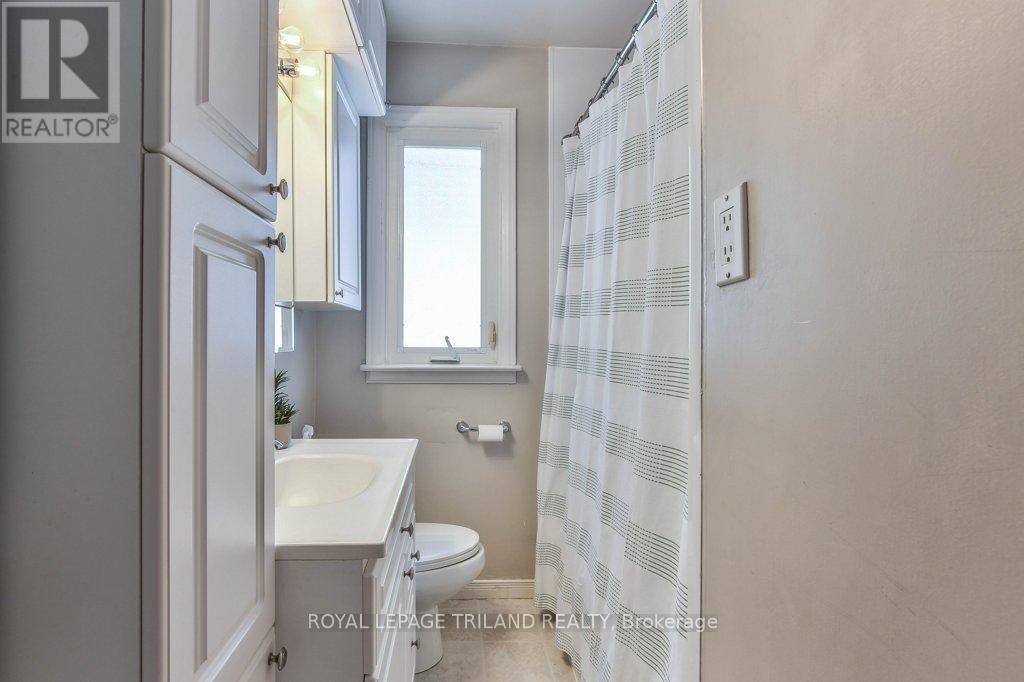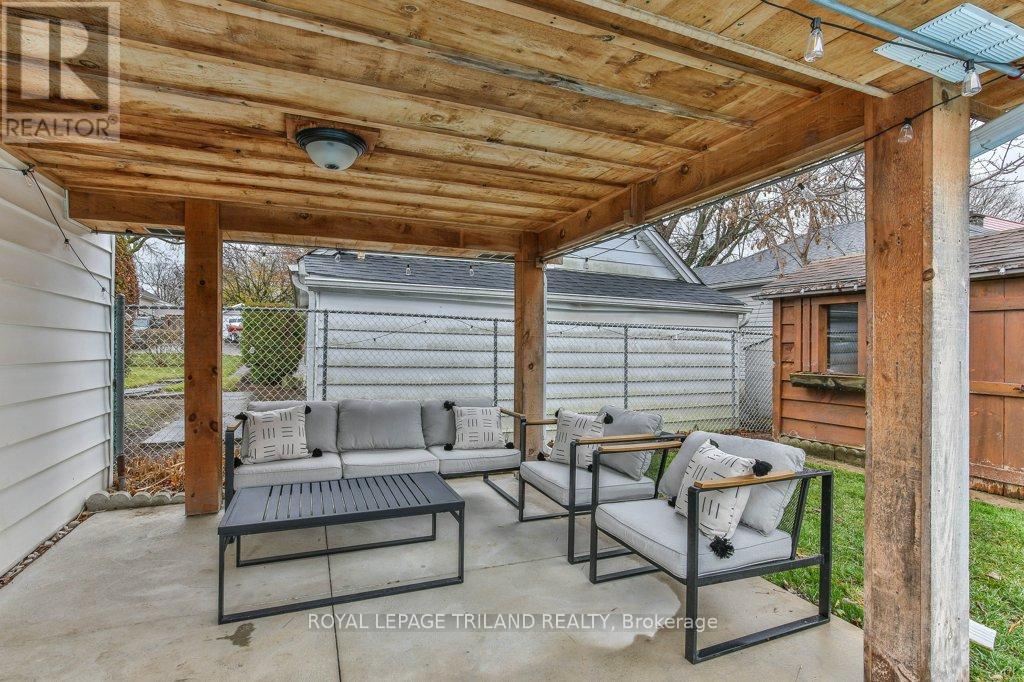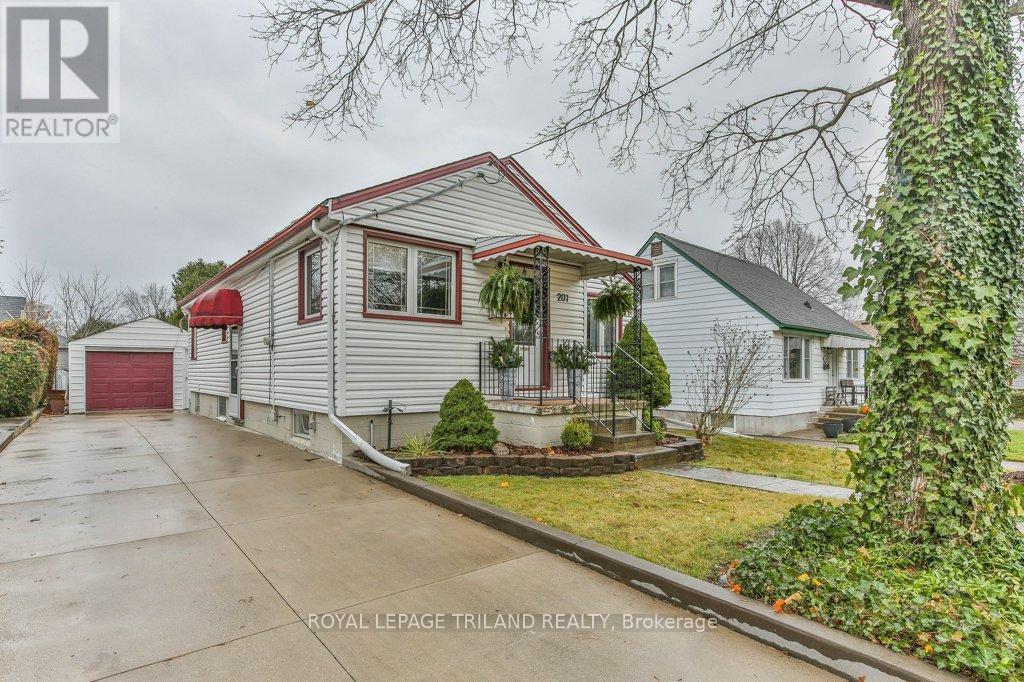201 Elliott Street London, Ontario N5Y 2G5
$539,900
Welcome to 201 Elliott St, an inviting bungalow that promises a lifestyle of comfort and ease! Step inside to discover a bright, open-concept eat-in kitchen and living area, highlighted by large windows that bathe the space in warm natural light. The modern kitchen boasts newer stainless steel appliances, making it a joy to cook and entertain. With three well sized bedrooms, this home is perfect for a growing family or anyone needing extra space. The clean lower level presents a fantastic opportunity as a blank canvas waiting for your personal touch - think recreation rooms, home gyms, or guest suites (rough in for a bathroom is available for you to complete)! Outside, escape to your private oasis in the fully fenced backyard, featuring a large in-ground pool and a covered area that beckons for summer gatherings and entertaining friends and family. The pristine concrete driveway allows parking for 4 vehicles and don't forget the one car garage. With schools, parks, public transit, shopping, and more just a stone's throw away, this home truly offers the best of both tranquility and convenience. Don't let this gem slip away! Contact me today to arrange your private showing and discover all that 201 Elliott St has to offer! **** EXTRAS **** swimming pool, covered patio area, upper deck to barbeque on (id:53488)
Property Details
| MLS® Number | X11880432 |
| Property Type | Single Family |
| Community Name | East C |
| AmenitiesNearBy | Park, Schools, Public Transit |
| EquipmentType | Water Heater |
| Features | Carpet Free |
| ParkingSpaceTotal | 5 |
| PoolType | Inground Pool |
| RentalEquipmentType | Water Heater |
| Structure | Deck, Patio(s), Porch, Shed |
Building
| BathroomTotal | 1 |
| BedroomsAboveGround | 3 |
| BedroomsTotal | 3 |
| Appliances | Dishwasher, Dryer, Refrigerator, Stove, Washer |
| ArchitecturalStyle | Bungalow |
| BasementDevelopment | Unfinished |
| BasementType | Full (unfinished) |
| ConstructionStyleAttachment | Detached |
| CoolingType | Central Air Conditioning |
| ExteriorFinish | Vinyl Siding |
| FireProtection | Smoke Detectors |
| FlooringType | Hardwood |
| FoundationType | Block |
| HeatingFuel | Natural Gas |
| HeatingType | Forced Air |
| StoriesTotal | 1 |
| SizeInterior | 699.9943 - 1099.9909 Sqft |
| Type | House |
| UtilityWater | Municipal Water |
Parking
| Detached Garage |
Land
| Acreage | No |
| LandAmenities | Park, Schools, Public Transit |
| LandscapeFeatures | Landscaped |
| Sewer | Sanitary Sewer |
| SizeDepth | 116 Ft |
| SizeFrontage | 44 Ft |
| SizeIrregular | 44 X 116 Ft ; 116.32ft X 41.61ft X 116.24ft X 44.23ft |
| SizeTotalText | 44 X 116 Ft ; 116.32ft X 41.61ft X 116.24ft X 44.23ft|under 1/2 Acre |
| ZoningDescription | R1-5 |
Rooms
| Level | Type | Length | Width | Dimensions |
|---|---|---|---|---|
| Main Level | Living Room | 5.07 m | 3.61 m | 5.07 m x 3.61 m |
| Main Level | Kitchen | 2.39 m | 2.9 m | 2.39 m x 2.9 m |
| Main Level | Dining Room | 2.39 m | 1.99 m | 2.39 m x 1.99 m |
| Main Level | Primary Bedroom | 3.4 m | 3.39 m | 3.4 m x 3.39 m |
| Main Level | Bedroom 2 | 3.42 m | 2.7 m | 3.42 m x 2.7 m |
| Main Level | Bedroom 3 | 3.33 m | 3.37 m | 3.33 m x 3.37 m |
Utilities
| Cable | Available |
| Sewer | Installed |
https://www.realtor.ca/real-estate/27707722/201-elliott-street-london-east-c
Interested?
Contact us for more information
Lindsay Reid
Broker
Devin Nadeau
Broker
Contact Melanie & Shelby Pearce
Sales Representative for Royal Lepage Triland Realty, Brokerage
YOUR LONDON, ONTARIO REALTOR®

Melanie Pearce
Phone: 226-268-9880
You can rely on us to be a realtor who will advocate for you and strive to get you what you want. Reach out to us today- We're excited to hear from you!

Shelby Pearce
Phone: 519-639-0228
CALL . TEXT . EMAIL
MELANIE PEARCE
Sales Representative for Royal Lepage Triland Realty, Brokerage
© 2023 Melanie Pearce- All rights reserved | Made with ❤️ by Jet Branding





































