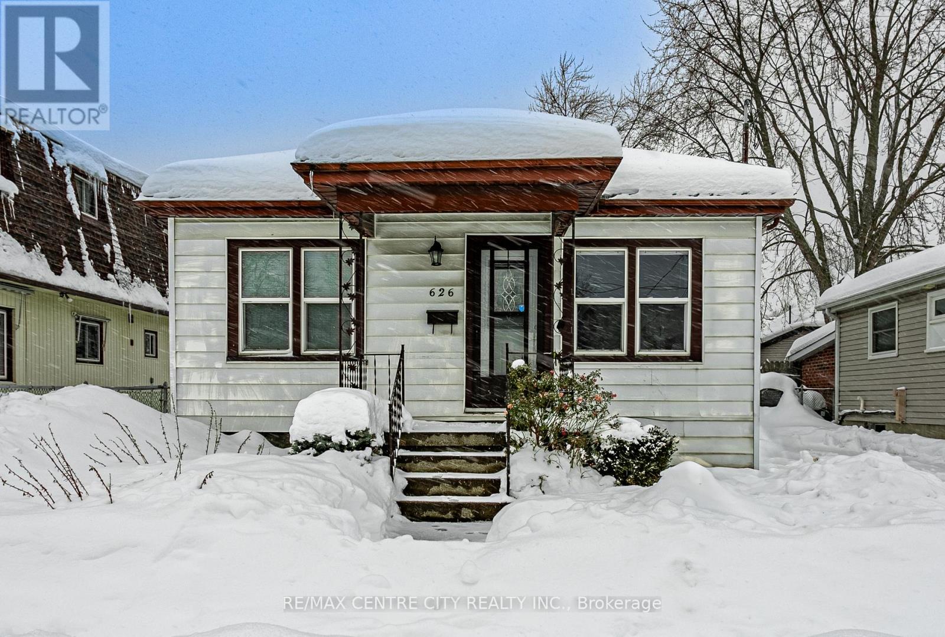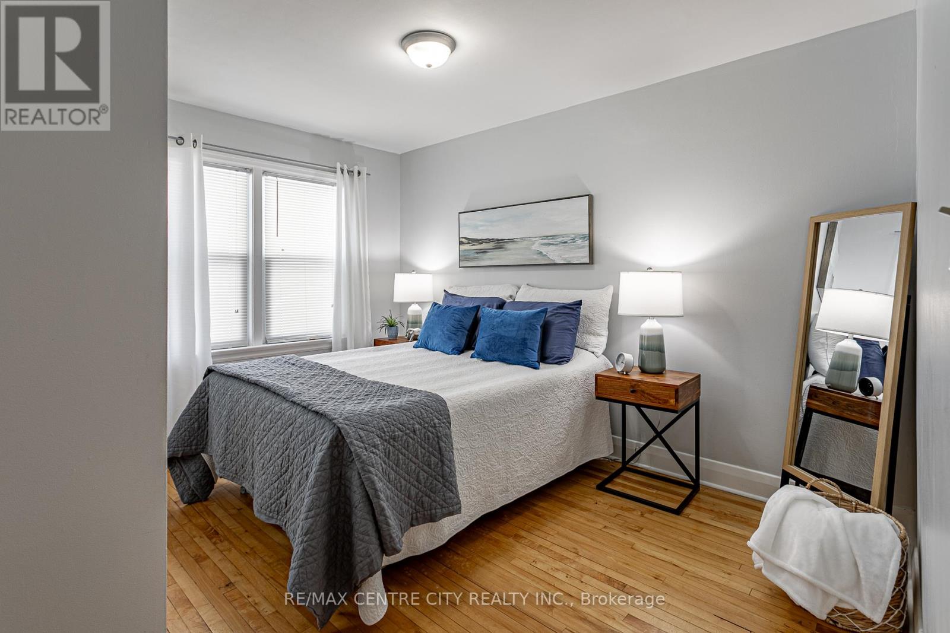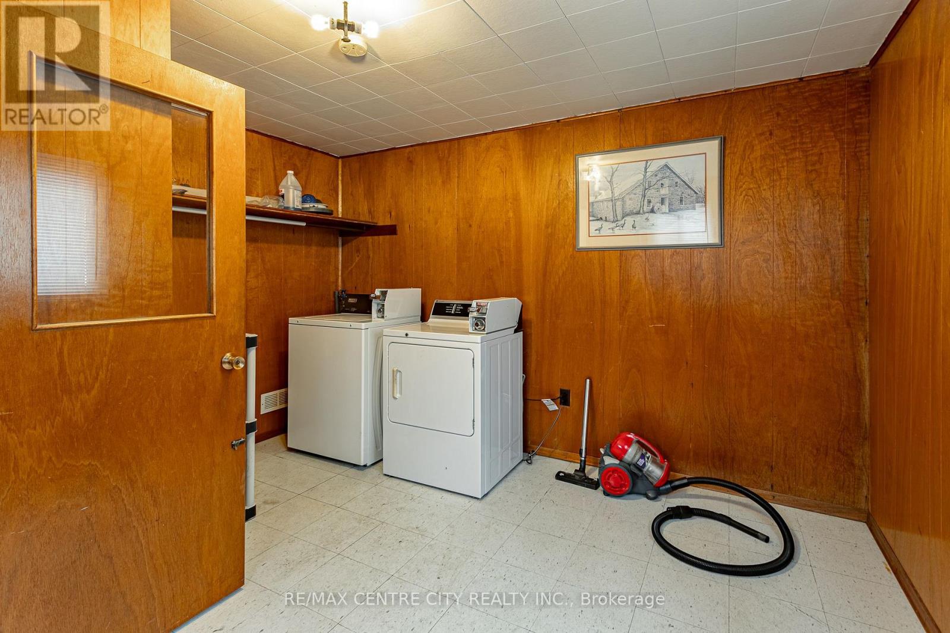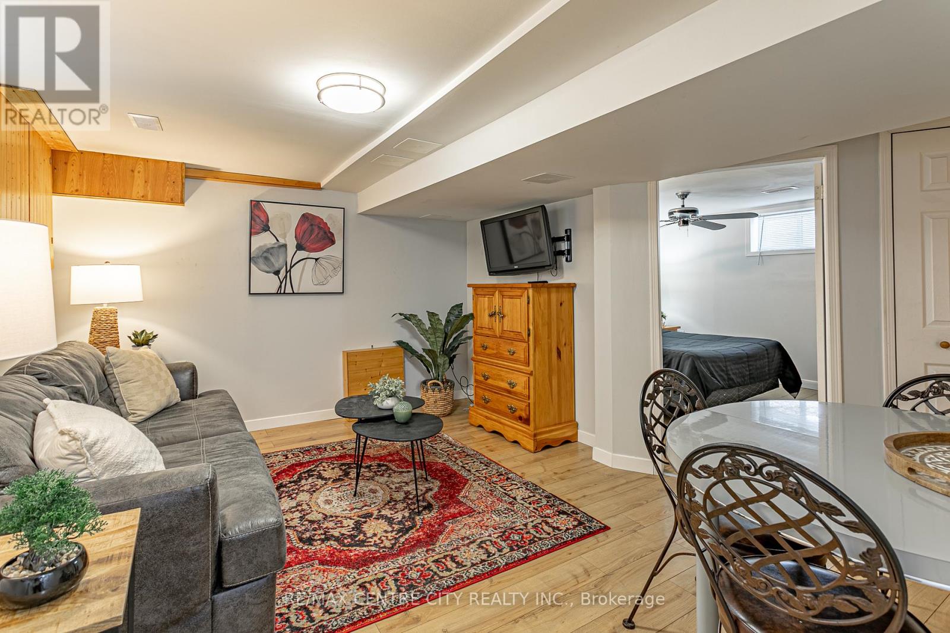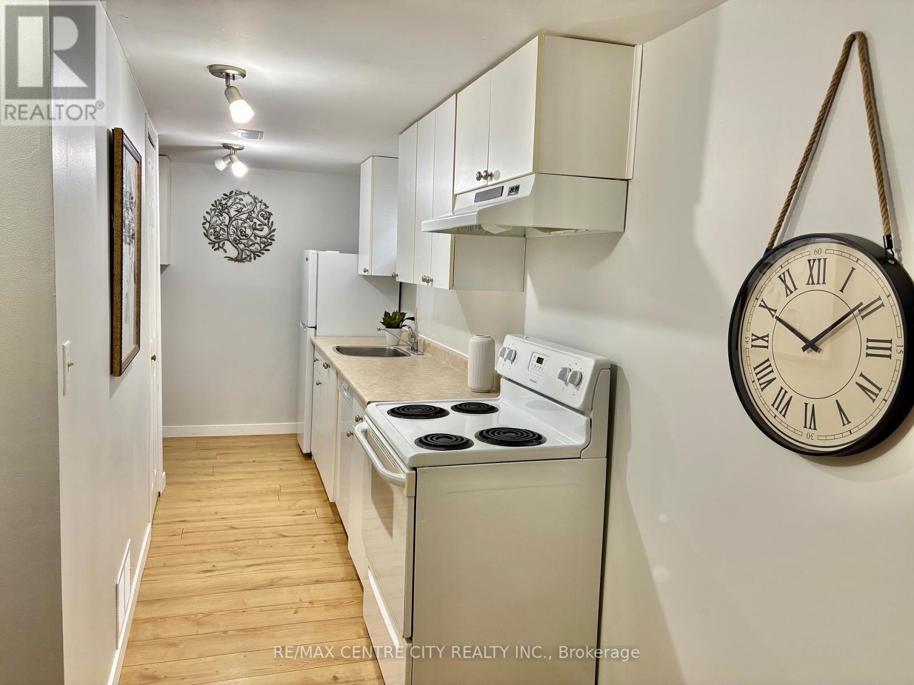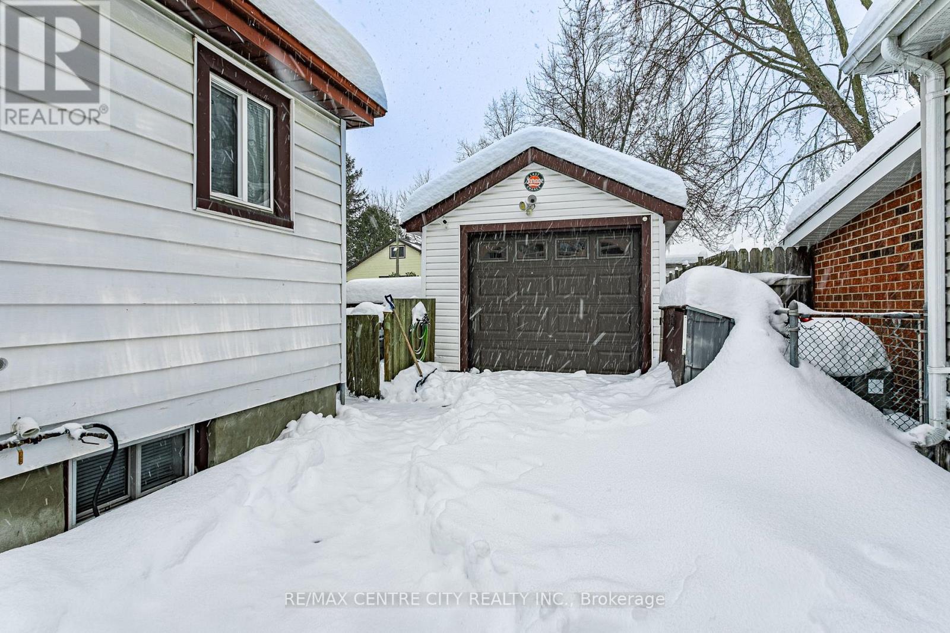626 Layard Street London, Ontario N5Z 1L3
$499,900
Welcome to this charming, bright, and maintenance-free family home with Duplex potential. It has a full granny suite with a separate entrance, ideal for guests or rental income! The main floor has an open layout in the living room, dining room, and kitchen. It includes 2 bedrooms, a modern 4-piece bathroom, and beautiful hardwood floors with laminate in the kitchen. The lower level also has a separate entrance. It offers a spacious living area, a cozy bedroom, a galley kitchen with three appliances, and a modern 4-piece bathroom. This home includes updated energy-efficient windows and doors (approx. 4-5 yrs) throughout. A shared utility room has a heavy-duty washer and dryer for both units. This room is easily transformed into an additional bedroom or family room. Enjoy your time on the concrete deck at the back while relaxing or hosting gatherings. The partial double-wide driveway can fit 5 cars, and the single garage has hydro. This home is perfect for first-time buyers or those looking to downsize. Live comfortably on the main floor while earning extra income from the granny suite. New AC installed in 2022, furnace (approx. 8 yrs). Property comes with newer bbq and hottub (not installed), Don't miss this great opportunity! **** EXTRAS **** furniture in basement optional (id:53488)
Property Details
| MLS® Number | X11886797 |
| Property Type | Single Family |
| Community Name | East L |
| EquipmentType | Water Heater |
| Features | In-law Suite |
| ParkingSpaceTotal | 3 |
| RentalEquipmentType | Water Heater |
Building
| BathroomTotal | 2 |
| BedroomsAboveGround | 2 |
| BedroomsBelowGround | 1 |
| BedroomsTotal | 3 |
| Appliances | Dishwasher, Dryer, Furniture, Hot Tub, Refrigerator, Two Stoves, Washer |
| ArchitecturalStyle | Bungalow |
| BasementDevelopment | Finished |
| BasementFeatures | Walk-up |
| BasementType | N/a (finished) |
| ConstructionStyleAttachment | Detached |
| CoolingType | Central Air Conditioning |
| ExteriorFinish | Aluminum Siding |
| FoundationType | Concrete |
| HeatingFuel | Natural Gas |
| HeatingType | Forced Air |
| StoriesTotal | 1 |
| Type | House |
| UtilityWater | Municipal Water |
Parking
| Detached Garage |
Land
| Acreage | No |
| Sewer | Sanitary Sewer |
| SizeDepth | 100 Ft |
| SizeFrontage | 39 Ft ,7 In |
| SizeIrregular | 39.66 X 100 Ft |
| SizeTotalText | 39.66 X 100 Ft |
| ZoningDescription | R2-2 |
https://www.realtor.ca/real-estate/27724375/626-layard-street-london-east-l
Interested?
Contact us for more information
Mirella Shreve
Salesperson
Contact Melanie & Shelby Pearce
Sales Representative for Royal Lepage Triland Realty, Brokerage
YOUR LONDON, ONTARIO REALTOR®

Melanie Pearce
Phone: 226-268-9880
You can rely on us to be a realtor who will advocate for you and strive to get you what you want. Reach out to us today- We're excited to hear from you!

Shelby Pearce
Phone: 519-639-0228
CALL . TEXT . EMAIL
MELANIE PEARCE
Sales Representative for Royal Lepage Triland Realty, Brokerage
© 2023 Melanie Pearce- All rights reserved | Made with ❤️ by Jet Branding

