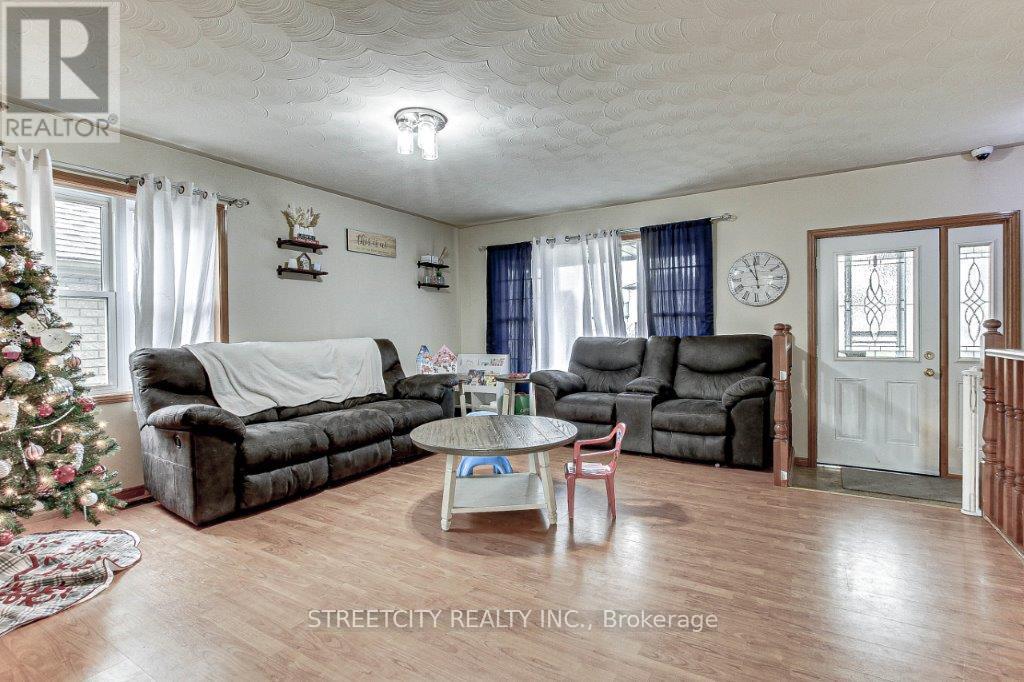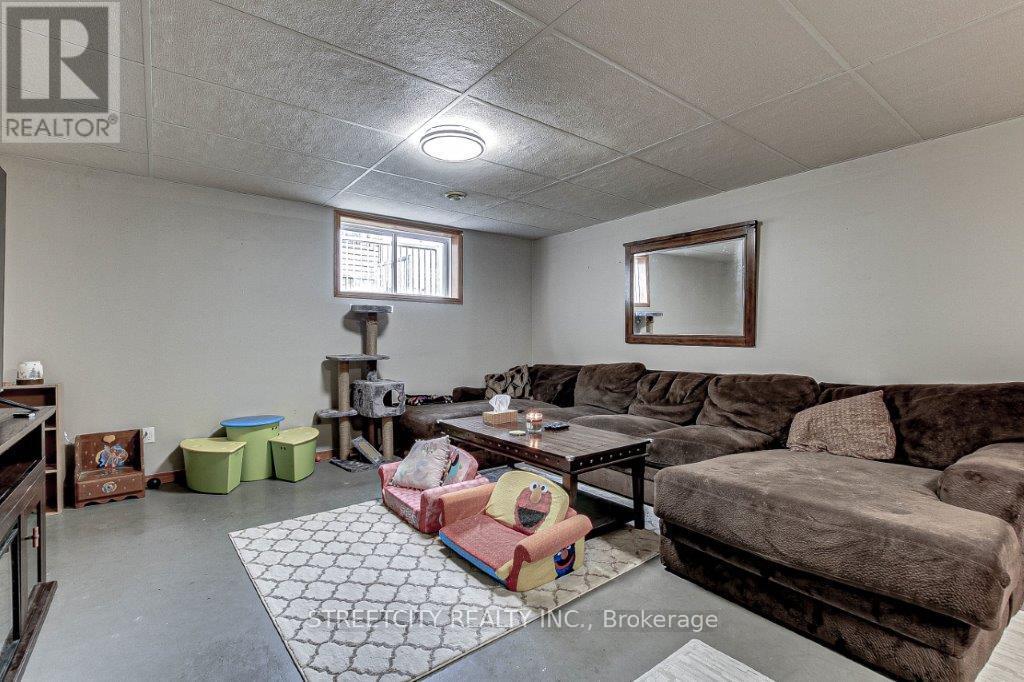20 Rebecca Drive Aylmer, Ontario N5H 3G4
$549,000
Welcome to 20 Rebecca Drive, Aylmer! Escape the hustle & bustle of the City! Bungalow backing onto farmland, Main floor features a foyer with inside entry from 1.5 car attached garage, living room with lots of natural light, spacious kitchen with loads of cupboard space & separate eating area, patio doors leading to two-tiered deck overlooking the peaceful countryside, 2 generous sized bedrooms, 4 piece bath, Lower level family, bedroom, additional room for an office, exercise room, or bedroom, laundry room with storage, cold room, 4 piece bath with soaker tub, Close to shopping & schools, Great curb appeal, Convenient commute to St. Thomas, London & surrounding area. (id:53488)
Property Details
| MLS® Number | X11886678 |
| Property Type | Single Family |
| Community Name | AY |
| EquipmentType | Water Heater |
| Features | Sloping |
| ParkingSpaceTotal | 3 |
| RentalEquipmentType | Water Heater |
| Structure | Deck, Shed |
Building
| BathroomTotal | 2 |
| BedroomsAboveGround | 2 |
| BedroomsBelowGround | 1 |
| BedroomsTotal | 3 |
| Appliances | Garage Door Opener Remote(s), Water Softener, Dishwasher, Dryer, Microwave, Refrigerator, Stove, Washer |
| ArchitecturalStyle | Bungalow |
| BasementDevelopment | Partially Finished |
| BasementType | Full (partially Finished) |
| ConstructionStyleAttachment | Detached |
| CoolingType | Central Air Conditioning |
| ExteriorFinish | Vinyl Siding |
| FireProtection | Smoke Detectors |
| FoundationType | Concrete |
| HeatingFuel | Natural Gas |
| HeatingType | Forced Air |
| StoriesTotal | 1 |
| SizeInterior | 1099.9909 - 1499.9875 Sqft |
| Type | House |
| UtilityWater | Municipal Water |
Parking
| Attached Garage |
Land
| Acreage | No |
| FenceType | Fenced Yard |
| LandscapeFeatures | Landscaped |
| Sewer | Sanitary Sewer |
| SizeDepth | 114 Ft ,9 In |
| SizeFrontage | 45 Ft |
| SizeIrregular | 45 X 114.8 Ft |
| SizeTotalText | 45 X 114.8 Ft|under 1/2 Acre |
| ZoningDescription | R-1 |
Rooms
| Level | Type | Length | Width | Dimensions |
|---|---|---|---|---|
| Basement | Cold Room | 5.18 m | 1.32 m | 5.18 m x 1.32 m |
| Basement | Family Room | 7.37 m | 4.62 m | 7.37 m x 4.62 m |
| Basement | Bedroom 3 | 4.6 m | 4.55 m | 4.6 m x 4.55 m |
| Basement | Other | 4.55 m | 2.97 m | 4.55 m x 2.97 m |
| Basement | Laundry Room | 4.55 m | 1.98 m | 4.55 m x 1.98 m |
| Lower Level | Bathroom | 3.1 m | 2.44 m | 3.1 m x 2.44 m |
| Ground Level | Living Room | 5.35 m | 3.74 m | 5.35 m x 3.74 m |
| Ground Level | Kitchen | 6.09 m | 4.26 m | 6.09 m x 4.26 m |
| Ground Level | Bedroom | 3.96 m | 3.78 m | 3.96 m x 3.78 m |
| Ground Level | Bedroom 2 | 4.7 m | 2.87 m | 4.7 m x 2.87 m |
| Ground Level | Bathroom | 3.23 m | 2.87 m | 3.23 m x 2.87 m |
https://www.realtor.ca/real-estate/27724090/20-rebecca-drive-aylmer-ay-ay
Interested?
Contact us for more information
Wayne Barker
Salesperson
519 York Street
London, Ontario N6B 1R4
Contact Melanie & Shelby Pearce
Sales Representative for Royal Lepage Triland Realty, Brokerage
YOUR LONDON, ONTARIO REALTOR®

Melanie Pearce
Phone: 226-268-9880
You can rely on us to be a realtor who will advocate for you and strive to get you what you want. Reach out to us today- We're excited to hear from you!

Shelby Pearce
Phone: 519-639-0228
CALL . TEXT . EMAIL
MELANIE PEARCE
Sales Representative for Royal Lepage Triland Realty, Brokerage
© 2023 Melanie Pearce- All rights reserved | Made with ❤️ by Jet Branding
























