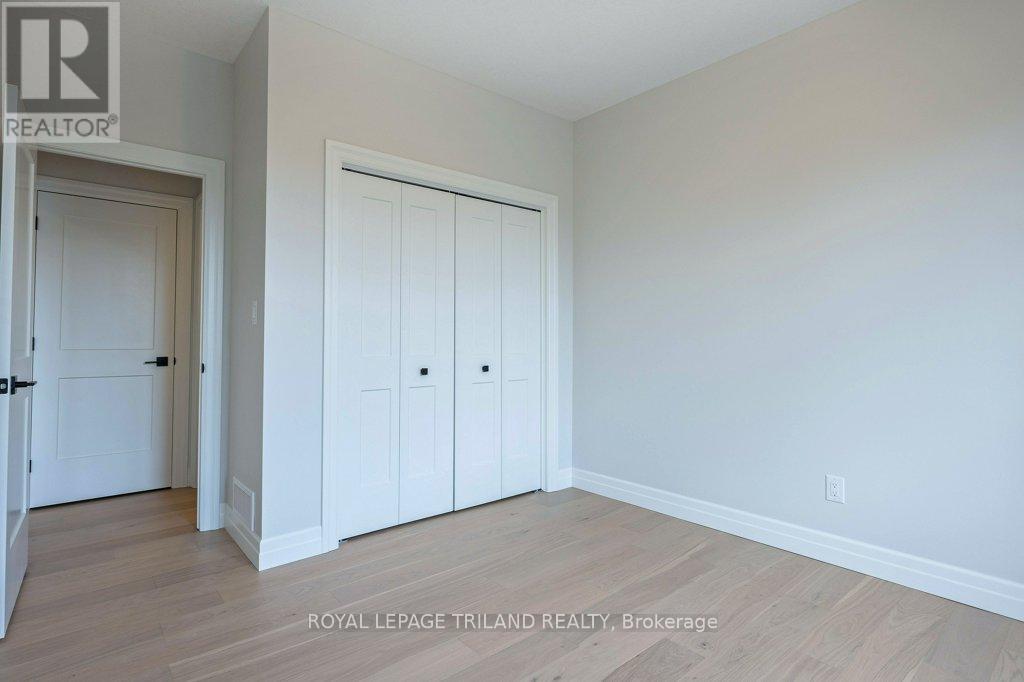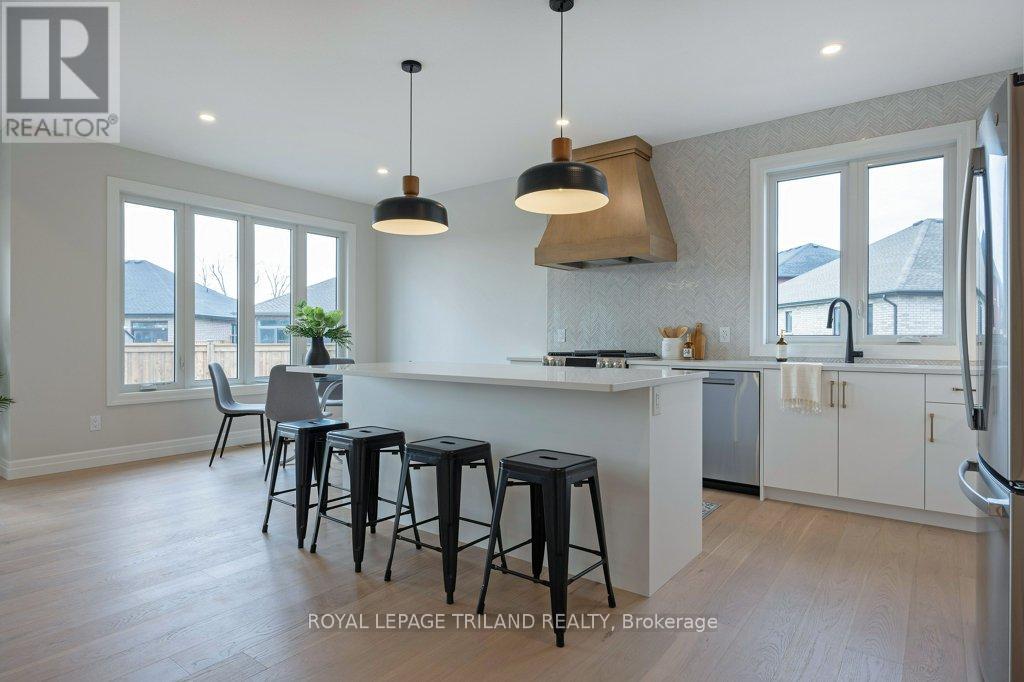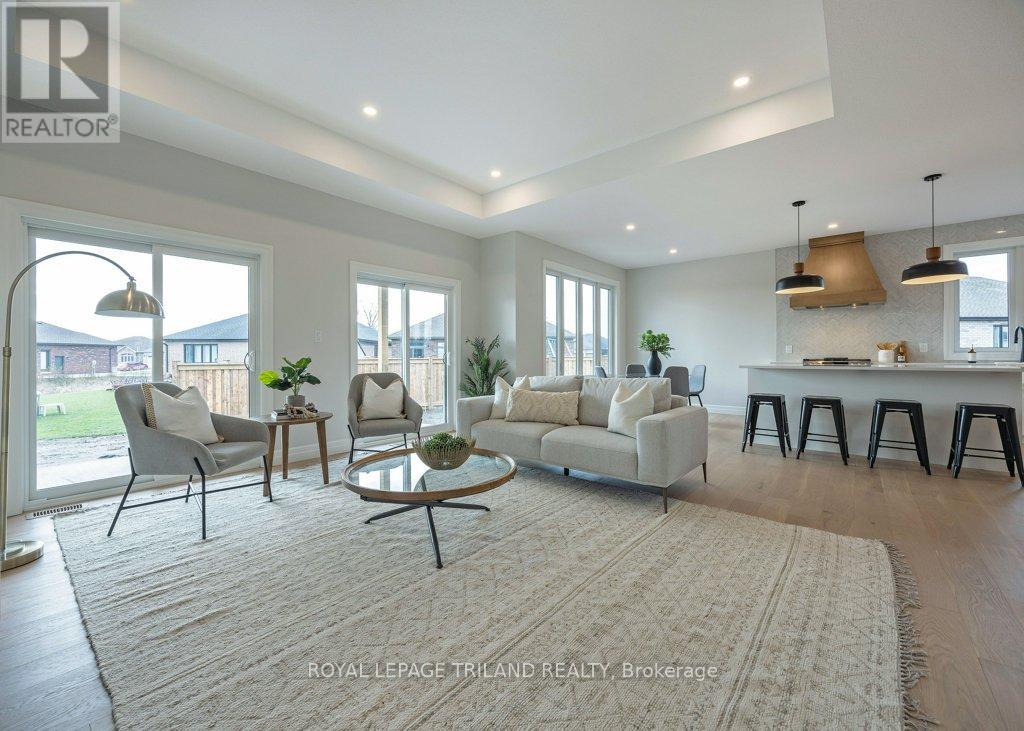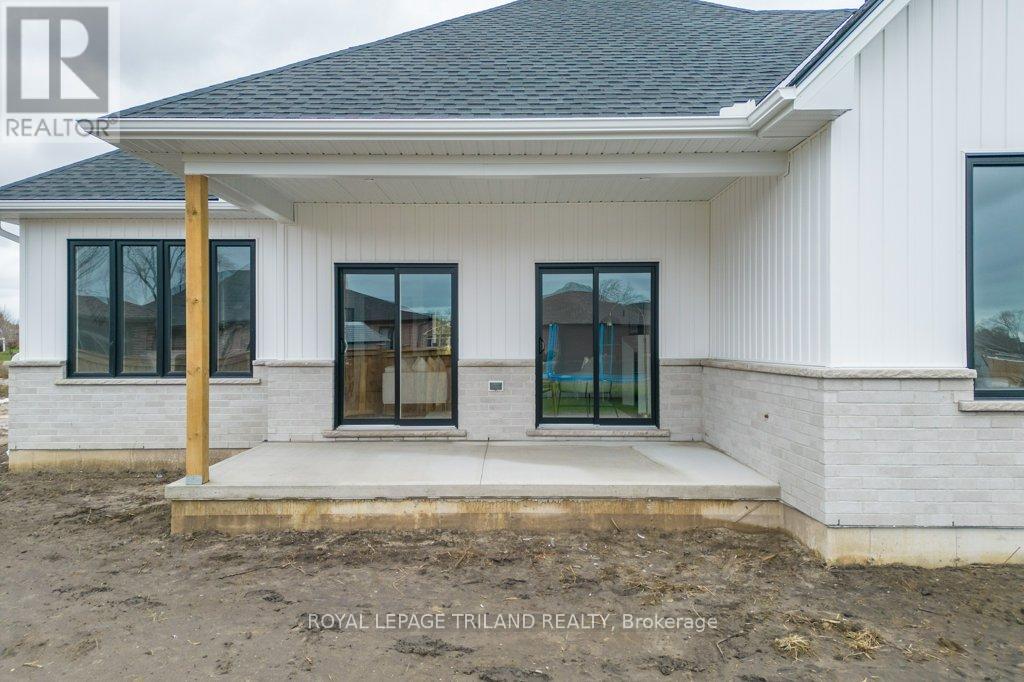8 Bouw Place Dutton/dunwich, Ontario N0L 1J0
$749,900
This brand-new 2024 custom-built bungalow is sure to impress! With its eye-catching curb appeal, it offers exceptional main-floor living, quality upgrades, and a double garage with exterior access. The lower level is ready for future development with potential for a SUITE featuring a living room, kitchen, bathroom, and 2 bedrooms. Located in the peaceful cul-de-sac of Dutton, this home is near Sons of Scotland Park and is close to a wide range of amenities, including a community centre with a park, courts, soccer fields, walking path, splash pad, public pool, schools, McDonalds, shopping, Foodland, a medical office, library, and gym all with quick 401 access, making for a quick 30-minute drive to London. Inside, you'll be greeted by a stunning double-front doored foyer and an open-concept design with engineered hardwood floors. The kitchen is a showstopper, with a 7ft island, quartz counters, a pantry, tile backsplash, included appliances, and floating shelves. The 4pc bathroom features designer tile floors, a floating vanity, and is nearby a linen closet and a spacious bedroom/office with a closet. The bright dining room has a large window overlooking the yard, and the living room boasts a gas fireplace (with TV mount plug above), tray ceilings with pot lights, and double patio doors leading to a covered concrete porch with a gas BBQ hookup. The mudroom off the garage has a closet and tile floors. The spacious primary bedroom offers views of the backyard, a 4pc ensuite with double quartz vanity, a tiled shower, a water closet, and a walk-in closet. The main-floor laundry room, conveniently located near the primary suite, includes tile floors, a sink, and upper cabinets. The lower level features 9ft ceilings, insulation, and framing, with great potential for a secondary suite, including a rough-in bathroom, kitchen with sink drain, living room, 2 bedrooms, and walk-up access to the garage. Main-floor living at it's finest! **** EXTRAS **** Asphalt driveway, sod & Tarion Warranty, HST included (but rebated back to Builder). Taxes to be assessed and determined based on MPAC valuation. (id:53488)
Property Details
| MLS® Number | X11888922 |
| Property Type | Single Family |
| Community Name | Dutton |
| EquipmentType | Water Heater |
| Features | Sump Pump |
| ParkingSpaceTotal | 6 |
| RentalEquipmentType | Water Heater |
Building
| BathroomTotal | 2 |
| BedroomsAboveGround | 2 |
| BedroomsTotal | 2 |
| Amenities | Fireplace(s) |
| Appliances | Garage Door Opener Remote(s), Dishwasher, Range, Refrigerator, Stove |
| ArchitecturalStyle | Bungalow |
| BasementDevelopment | Unfinished |
| BasementType | Full (unfinished) |
| ConstructionStyleAttachment | Detached |
| CoolingType | Central Air Conditioning |
| ExteriorFinish | Brick, Vinyl Siding |
| FireProtection | Smoke Detectors |
| FireplacePresent | Yes |
| FireplaceType | Insert |
| FlooringType | Tile |
| FoundationType | Poured Concrete |
| HeatingFuel | Natural Gas |
| HeatingType | Forced Air |
| StoriesTotal | 1 |
| SizeInterior | 1099.9909 - 1499.9875 Sqft |
| Type | House |
| UtilityWater | Municipal Water |
Parking
| Attached Garage |
Land
| Acreage | No |
| Sewer | Sanitary Sewer |
| SizeFrontage | 62 Ft ,4 In |
| SizeIrregular | 62.4 Ft |
| SizeTotalText | 62.4 Ft |
| ZoningDescription | Vr1 |
Rooms
| Level | Type | Length | Width | Dimensions |
|---|---|---|---|---|
| Lower Level | Family Room | 5.11 m | 2.62 m | 5.11 m x 2.62 m |
| Lower Level | Bedroom | 7.28 m | 3.07 m | 7.28 m x 3.07 m |
| Lower Level | Bedroom | 3.62 m | 3.17 m | 3.62 m x 3.17 m |
| Lower Level | Kitchen | 5.06 m | 6.5 m | 5.06 m x 6.5 m |
| Main Level | Foyer | 2.13 m | 3.52 m | 2.13 m x 3.52 m |
| Main Level | Kitchen | 5.46 m | 4.27 m | 5.46 m x 4.27 m |
| Main Level | Dining Room | 3.51 m | 2.38 m | 3.51 m x 2.38 m |
| Main Level | Living Room | 5.07 m | 4.79 m | 5.07 m x 4.79 m |
| Main Level | Primary Bedroom | 3.95 m | 5.84 m | 3.95 m x 5.84 m |
| Main Level | Laundry Room | 2.7 m | 1.7 m | 2.7 m x 1.7 m |
| Main Level | Mud Room | 2.27 m | 2.4 m | 2.27 m x 2.4 m |
Utilities
| Cable | Available |
| Sewer | Installed |
https://www.realtor.ca/real-estate/27729205/8-bouw-place-duttondunwich-dutton-dutton
Interested?
Contact us for more information
Kristen Scheele
Salesperson
Contact Melanie & Shelby Pearce
Sales Representative for Royal Lepage Triland Realty, Brokerage
YOUR LONDON, ONTARIO REALTOR®

Melanie Pearce
Phone: 226-268-9880
You can rely on us to be a realtor who will advocate for you and strive to get you what you want. Reach out to us today- We're excited to hear from you!

Shelby Pearce
Phone: 519-639-0228
CALL . TEXT . EMAIL
MELANIE PEARCE
Sales Representative for Royal Lepage Triland Realty, Brokerage
© 2023 Melanie Pearce- All rights reserved | Made with ❤️ by Jet Branding









































