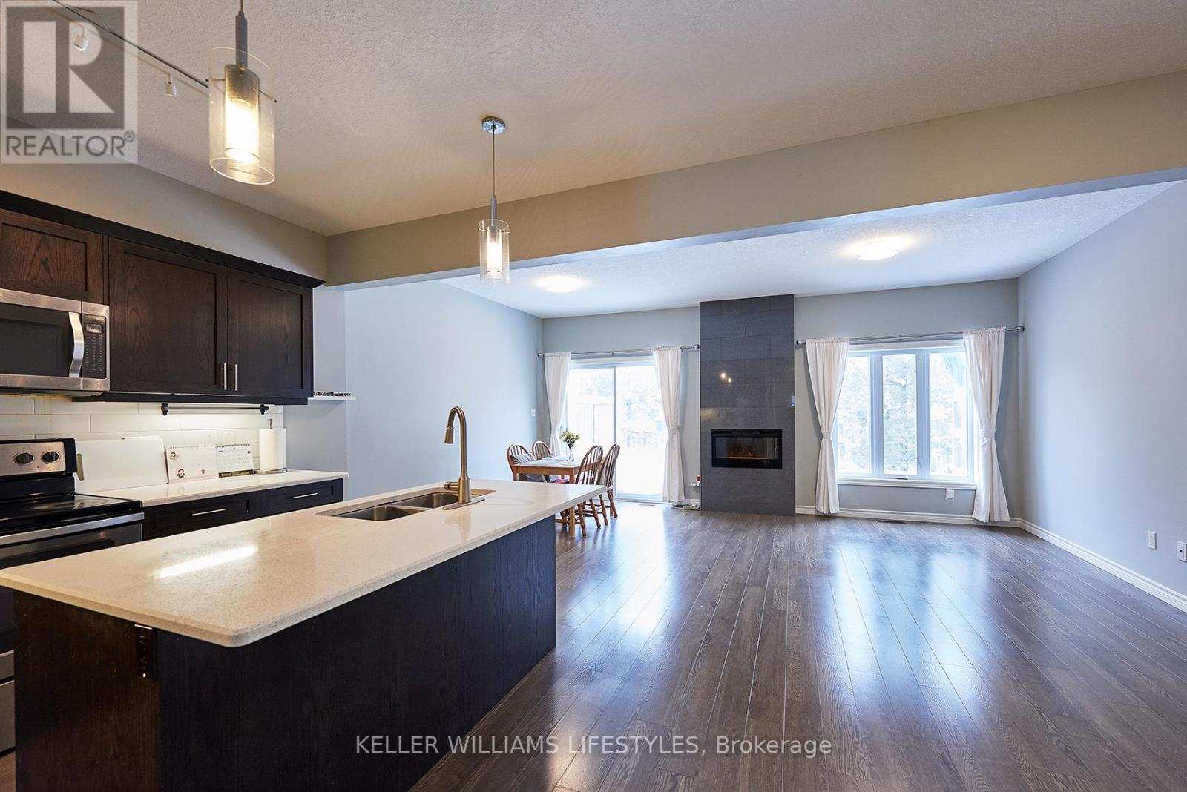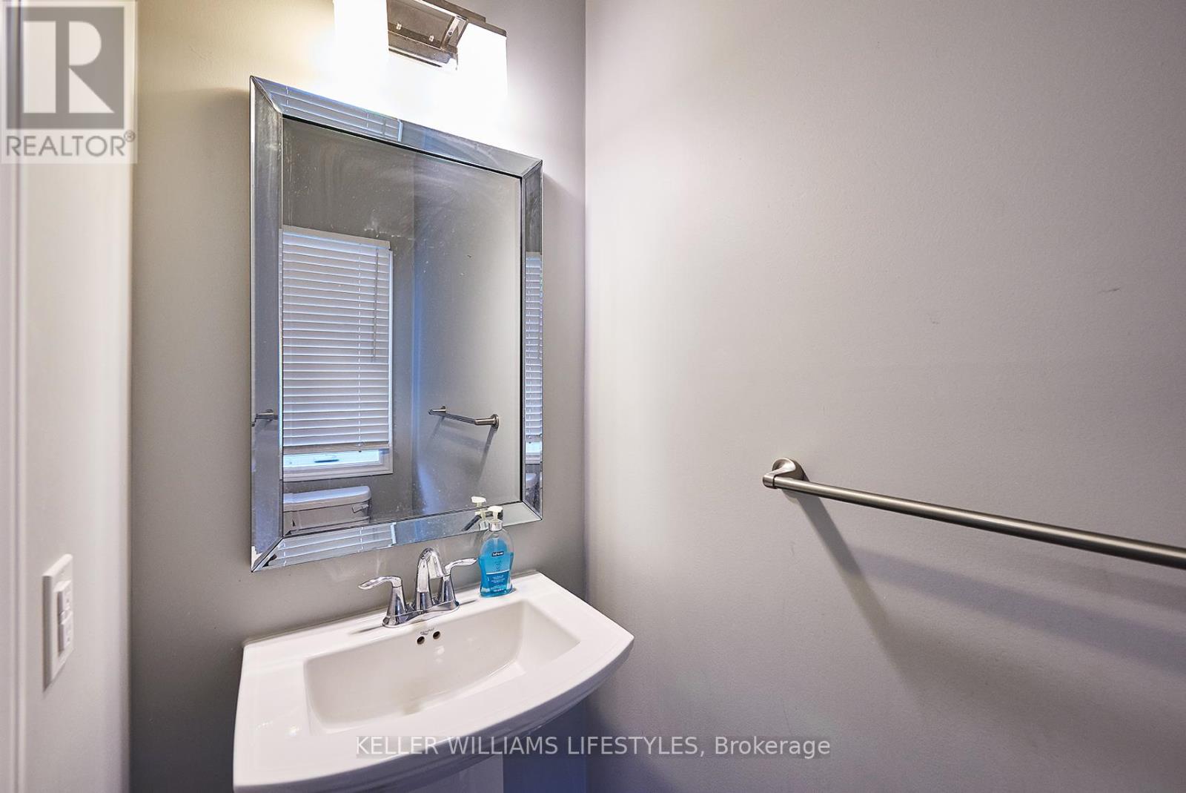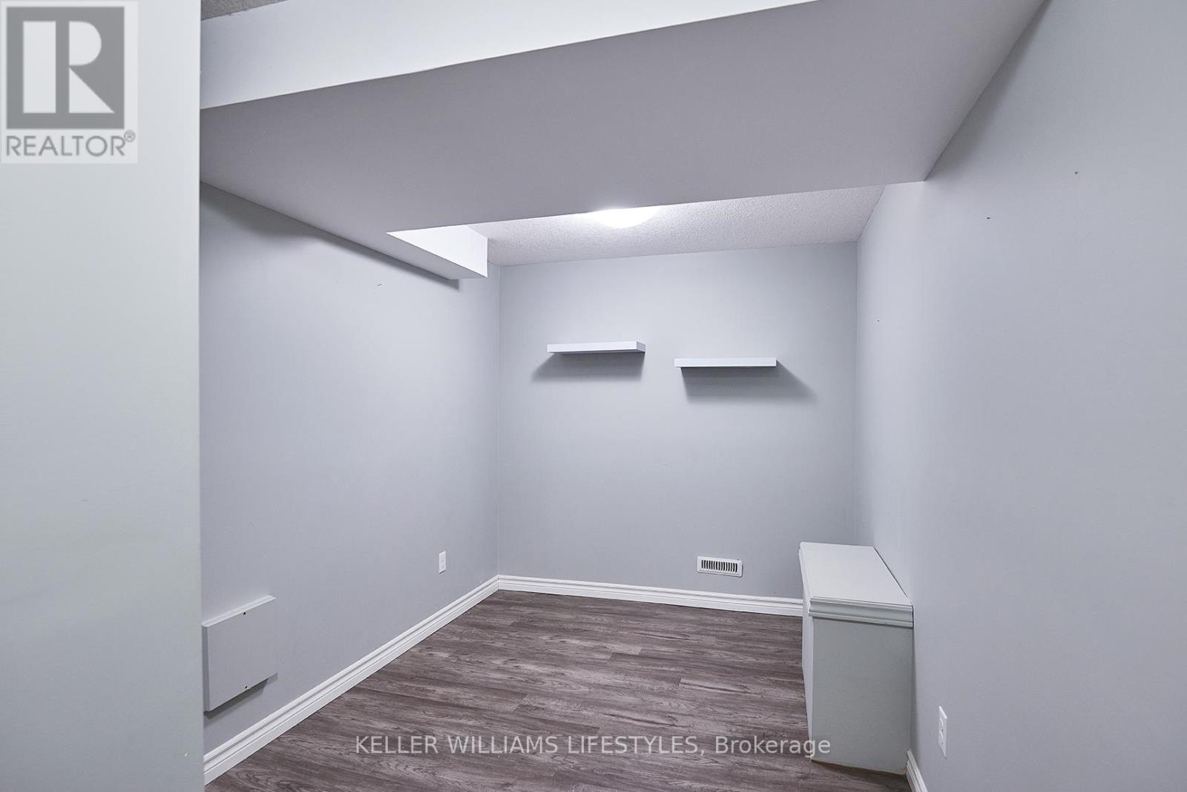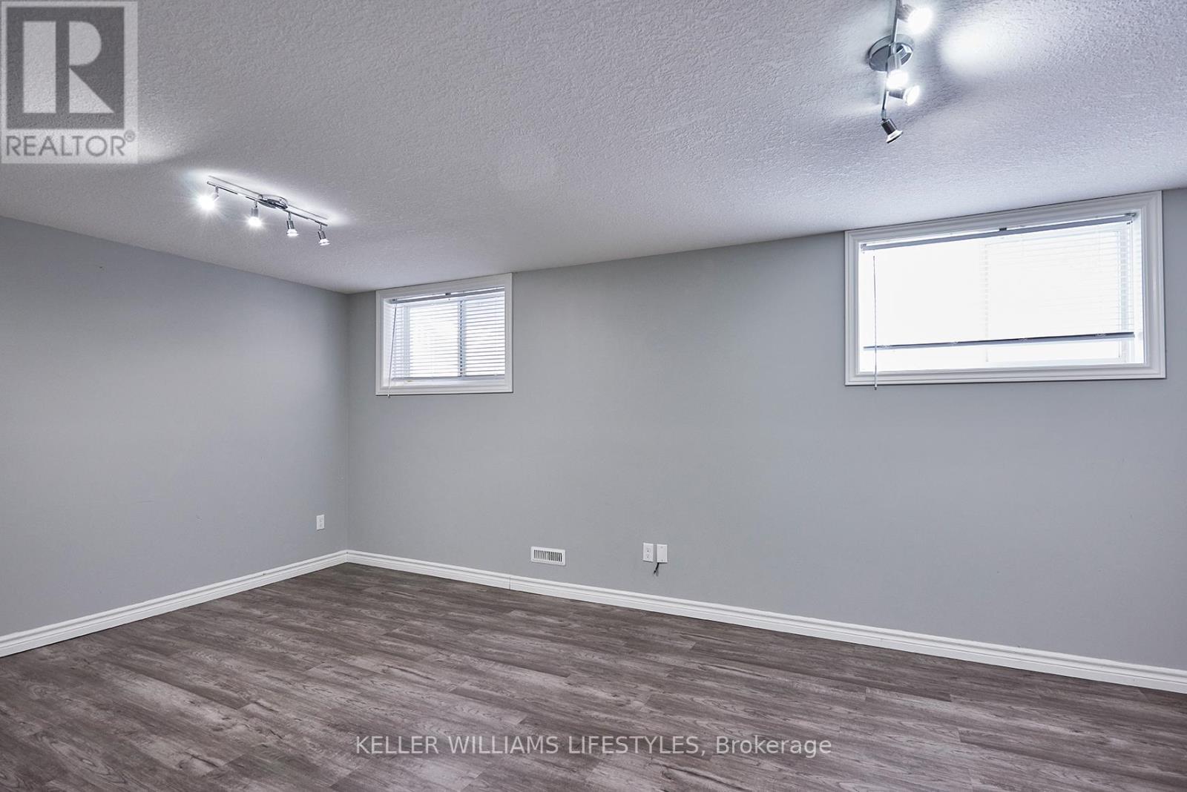83 - 1924 Cedarhollow Boulevard London, Ontario N5X 0K3
$612,000Maintenance, Insurance
$276 Monthly
Maintenance, Insurance
$276 MonthlyThis beautiful 3-bedroom, 2.5-bathroom home is move-in ready and perfect for families. Located in a well-maintained condo complex, its just a short walk to the top-rated Cedar Hollow Public School, local parks, and walking trails. The main floor features tall 9-foot ceilings and stylish, easy-to-clean flooring. The bright and welcoming entrance has a big closet and a handy 2-piece bathroom. The kitchen is a chefs dream, with a large island, shiny quartz countertops, and stainless-steel appliances, opening into a cozy dining area and sunny living room with large windows.Upstairs, youll find three roomy bedrooms, including a luxurious main bedroom with a huge walk-in closet and a private 3-piece bathroom. There is also a bonus area perfect for a kids homework space or a quiet reading room. The finished basement has a large family room with big windows (and space to add a 4th bedroom if needed), a laundry area, and lots of storage. The private backyard is great for relaxing or entertaining, with a big deck for BBQs and outdoor meals, all surrounded by lovely trees. This home is part of a friendly and well-managed condo complex with low fees and is close to many of North Londons best amenities. Its the perfect place to call home! (id:53488)
Property Details
| MLS® Number | X11890096 |
| Property Type | Single Family |
| Community Name | North D |
| AmenitiesNearBy | Schools |
| CommunityFeatures | Pet Restrictions |
| Features | Carpet Free |
| ParkingSpaceTotal | 2 |
| Structure | Deck |
Building
| BathroomTotal | 3 |
| BedroomsAboveGround | 3 |
| BedroomsTotal | 3 |
| Amenities | Visitor Parking, Fireplace(s) |
| Appliances | Garage Door Opener Remote(s), Dishwasher, Dryer, Microwave, Refrigerator, Stove, Washer |
| BasementDevelopment | Finished |
| BasementType | Full (finished) |
| CoolingType | Central Air Conditioning |
| ExteriorFinish | Brick Facing, Vinyl Siding |
| FireplacePresent | Yes |
| HalfBathTotal | 1 |
| HeatingFuel | Natural Gas |
| HeatingType | Forced Air |
| StoriesTotal | 2 |
| SizeInterior | 1399.9886 - 1598.9864 Sqft |
| Type | Row / Townhouse |
Parking
| Attached Garage |
Land
| Acreage | No |
| LandAmenities | Schools |
| LandscapeFeatures | Landscaped |
| ZoningDescription | R53, R6-5, R7-h12, D50 |
Rooms
| Level | Type | Length | Width | Dimensions |
|---|---|---|---|---|
| Second Level | Bathroom | Measurements not available | ||
| Second Level | Bathroom | Measurements not available | ||
| Second Level | Primary Bedroom | 5.23 m | 3.65 m | 5.23 m x 3.65 m |
| Second Level | Bedroom | 4.01 m | 4.11 m | 4.01 m x 4.11 m |
| Second Level | Bedroom | 4.01 m | 3.65 m | 4.01 m x 3.65 m |
| Second Level | Den | 1.82 m | 1.82 m | 1.82 m x 1.82 m |
| Basement | Recreational, Games Room | 7.01 m | 3.96 m | 7.01 m x 3.96 m |
| Main Level | Kitchen | 3.45 m | 3.35 m | 3.45 m x 3.35 m |
| Main Level | Living Room | 4.62 m | 5.13 m | 4.62 m x 5.13 m |
| Main Level | Dining Room | 2.43 m | 5.33 m | 2.43 m x 5.33 m |
| Main Level | Bathroom | Measurements not available |
https://www.realtor.ca/real-estate/27732104/83-1924-cedarhollow-boulevard-london-north-d
Interested?
Contact us for more information
Hill Ham
Salesperson
Contact Melanie & Shelby Pearce
Sales Representative for Royal Lepage Triland Realty, Brokerage
YOUR LONDON, ONTARIO REALTOR®

Melanie Pearce
Phone: 226-268-9880
You can rely on us to be a realtor who will advocate for you and strive to get you what you want. Reach out to us today- We're excited to hear from you!

Shelby Pearce
Phone: 519-639-0228
CALL . TEXT . EMAIL
MELANIE PEARCE
Sales Representative for Royal Lepage Triland Realty, Brokerage
© 2023 Melanie Pearce- All rights reserved | Made with ❤️ by Jet Branding



























