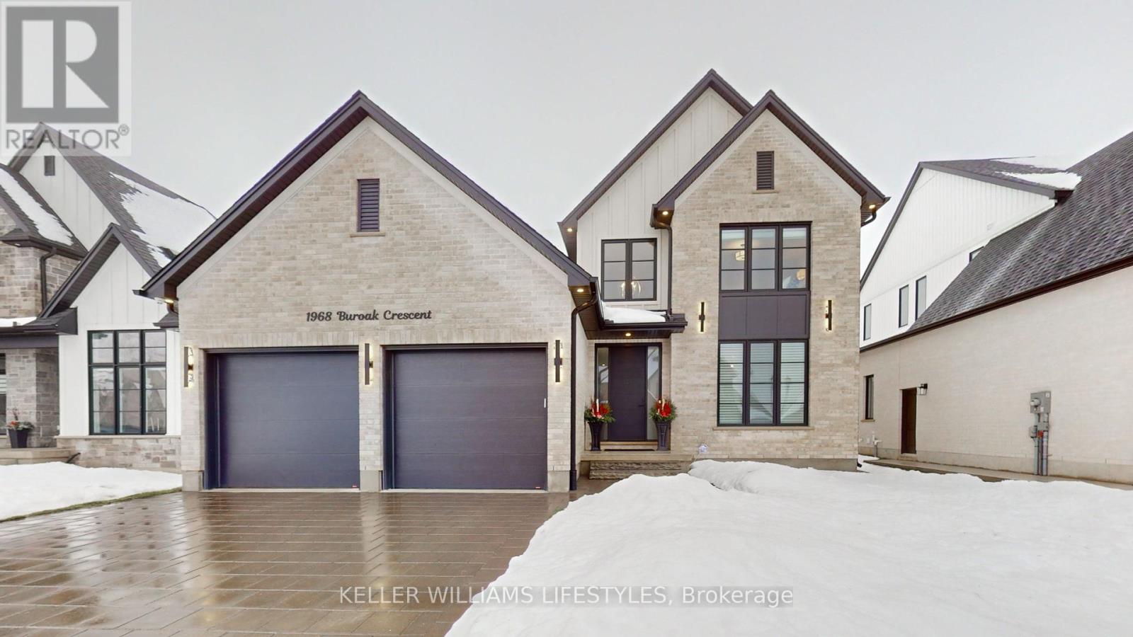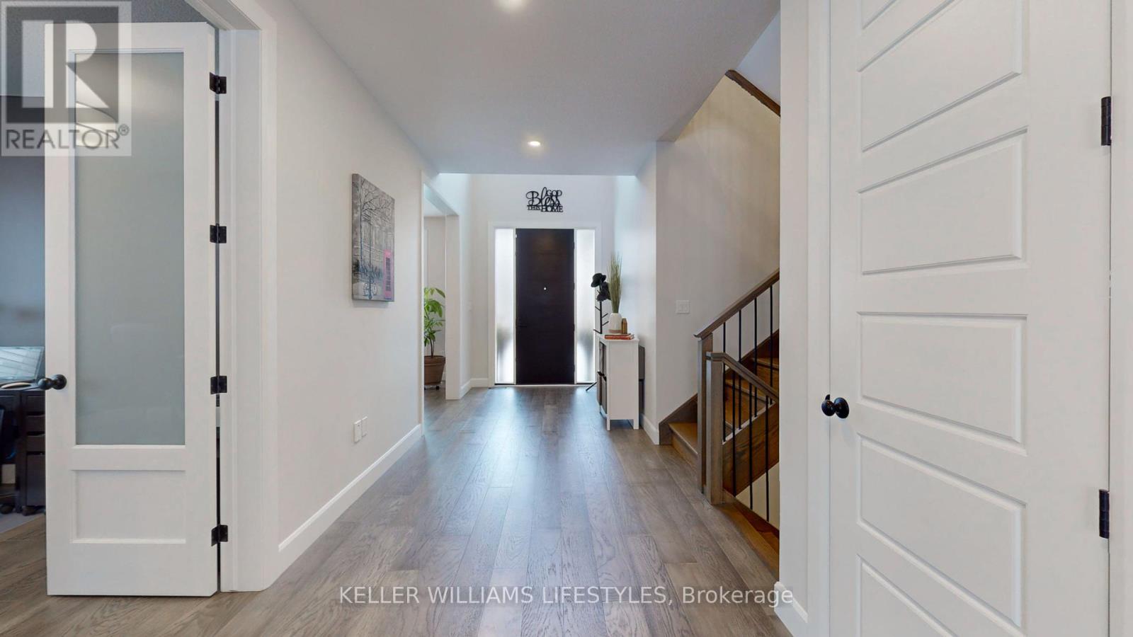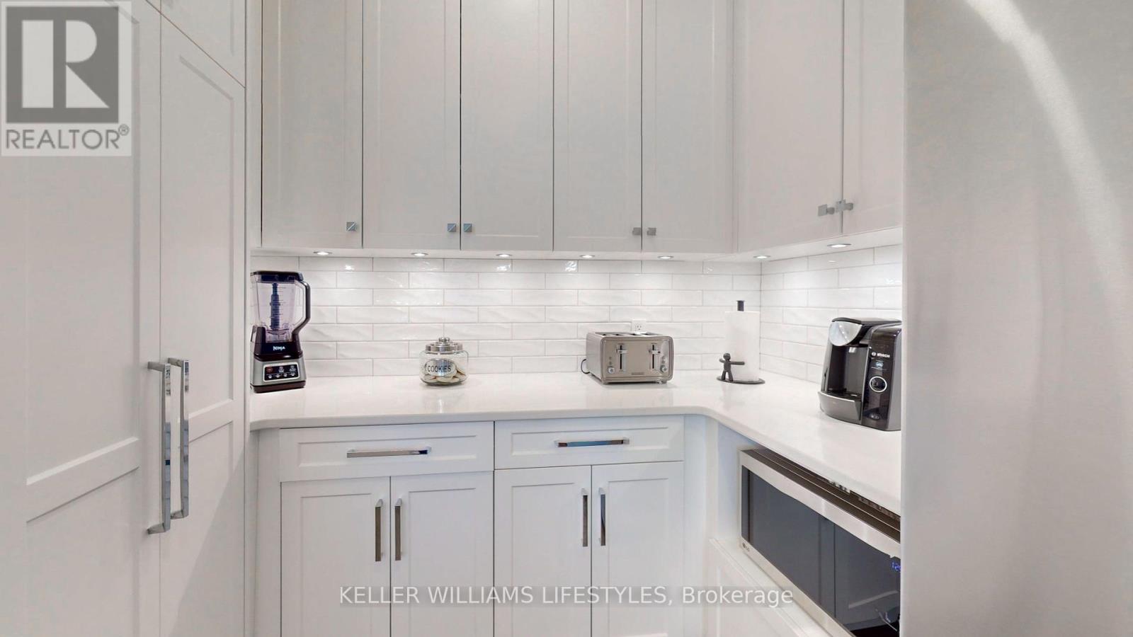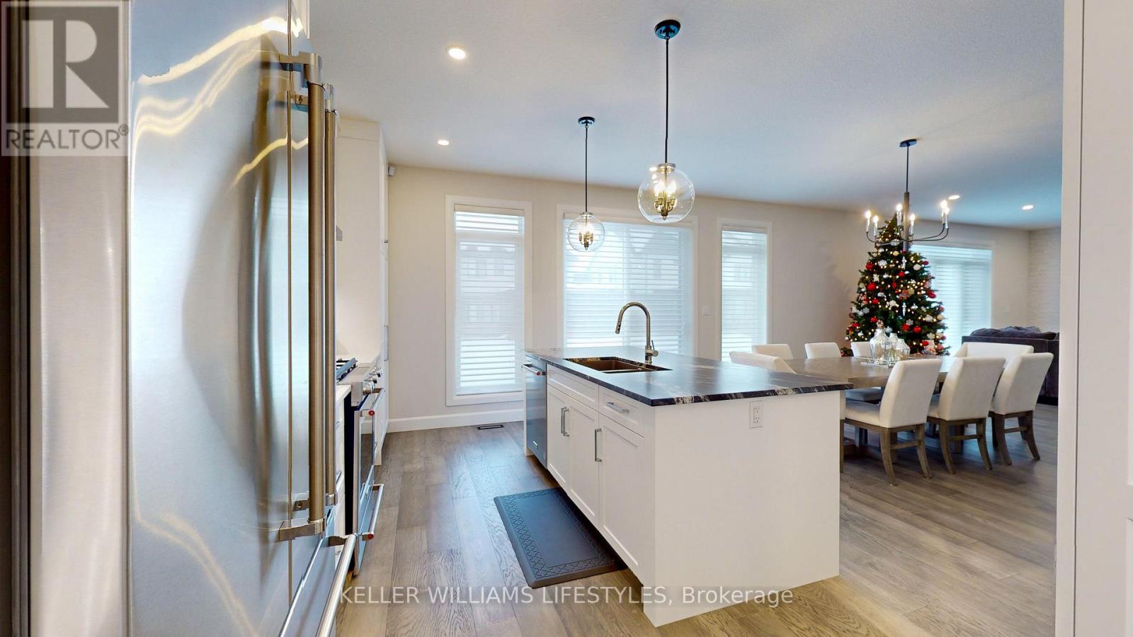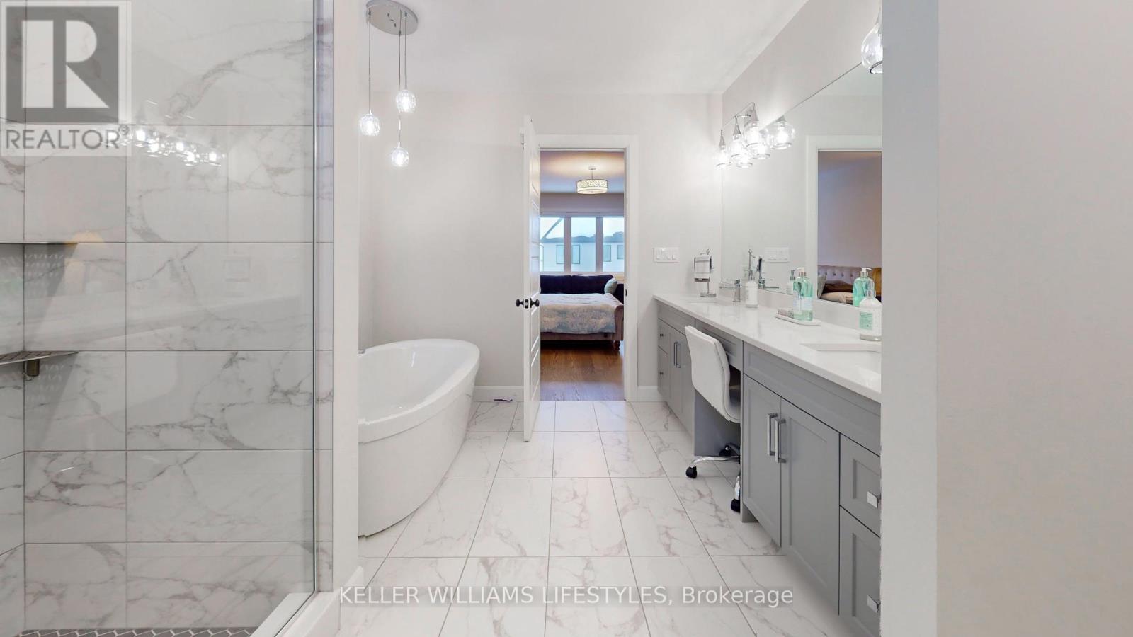1968 Buroak Crescent London, Ontario N6G 3X9
$1,585,000
Step into this beautifully designed living space, located in the desirable Sunningdale Crossing neighborhood. This home perfectly blends modern style with comfort. Upon entering, you'll be greeted by a grand foyer with soaring 2-story ceilings, leading into a spacious living room and an elegant office with double glass doors. The open-concept layout seamlessly connects the family room, dining area, and chefs kitchen, creating an ideal space for family gatherings and entertaining. The kitchen is a true standout, featuring high-end KitchenAid appliances, including a refrigerator, dishwasher, and gas stove, as well as stunning quartz countertops, a large island, and abundant cabinetry. A cozy gas fireplace adds warmth and charm to the family room, while the mudroom provides easy access from the double-car garage. The main floor features 9 ceilings and 8 doors, enhancing the sense of space and creating a bright, airy atmosphere. Upstairs, the luxurious primary suite offers a 5-piece ensuite and a walk-in closet, providing a peaceful retreat. The second bedroom is complete with its own 3-piece ensuite, including a standalone shower, while two additional bedrooms share a well-appointed 4-piece bathroom. Conveniently, the laundry is located on the second floor. This home is a carpet-free haven, with beautiful engineered hardwood flooring throughout, complemented by ceramic tile in the bathrooms and mudroom. Additional features include central vacuum and a ceiling mount Wi-Fi access point for seamless connectivity. Security features, including video cameras, a doorbell camera, and alarm sensors, offer peace of mind. Nestled in a growing community with great family-friendly amenities and close to shopping, this home is the perfect blend of convenience and luxury, ready to welcome its next owners. (id:53488)
Open House
This property has open houses!
2:00 pm
Ends at:4:00 pm
Property Details
| MLS® Number | X11890072 |
| Property Type | Single Family |
| Community Name | North S |
| AmenitiesNearBy | Park, Place Of Worship, Public Transit, Schools |
| CommunityFeatures | School Bus |
| EquipmentType | Water Heater - Gas |
| Features | Flat Site, Carpet Free, Sump Pump |
| ParkingSpaceTotal | 6 |
| RentalEquipmentType | Water Heater - Gas |
Building
| BathroomTotal | 4 |
| BedroomsAboveGround | 4 |
| BedroomsTotal | 4 |
| Amenities | Fireplace(s) |
| Appliances | Garage Door Opener Remote(s), Central Vacuum, Blinds, Dishwasher, Dryer, Garage Door Opener, Refrigerator, Stove, Washer |
| BasementDevelopment | Unfinished |
| BasementType | Full (unfinished) |
| ConstructionStyleAttachment | Detached |
| CoolingType | Central Air Conditioning |
| ExteriorFinish | Brick |
| FireProtection | Alarm System, Security System, Smoke Detectors |
| FireplacePresent | Yes |
| FireplaceTotal | 1 |
| FoundationType | Poured Concrete |
| HalfBathTotal | 1 |
| HeatingFuel | Natural Gas |
| HeatingType | Forced Air |
| StoriesTotal | 2 |
| SizeInterior | 2999.975 - 3499.9705 Sqft |
| Type | House |
| UtilityWater | Municipal Water |
Parking
| Detached Garage |
Land
| Acreage | No |
| LandAmenities | Park, Place Of Worship, Public Transit, Schools |
| Sewer | Sanitary Sewer |
| SizeDepth | 118 Ft ,3 In |
| SizeFrontage | 54 Ft ,2 In |
| SizeIrregular | 54.2 X 118.3 Ft |
| SizeTotalText | 54.2 X 118.3 Ft|under 1/2 Acre |
| ZoningDescription | R1-4 |
Rooms
| Level | Type | Length | Width | Dimensions |
|---|---|---|---|---|
| Second Level | Bedroom 4 | 3.77 m | 3.69 m | 3.77 m x 3.69 m |
| Second Level | Laundry Room | 3.34 m | 1.55 m | 3.34 m x 1.55 m |
| Second Level | Primary Bedroom | 5.25 m | 4.13 m | 5.25 m x 4.13 m |
| Second Level | Bedroom 2 | 4.34 m | 3.86 m | 4.34 m x 3.86 m |
| Second Level | Bedroom 3 | 3.81 m | 3.67 m | 3.81 m x 3.67 m |
| Main Level | Foyer | 7.46 m | 2.22 m | 7.46 m x 2.22 m |
| Main Level | Living Room | 3.92 m | 3.65 m | 3.92 m x 3.65 m |
| Main Level | Office | 3.98 m | 3.66 m | 3.98 m x 3.66 m |
| Main Level | Family Room | 5.17 m | 4.3 m | 5.17 m x 4.3 m |
| Main Level | Dining Room | 4.3 m | 4 m | 4.3 m x 4 m |
| Main Level | Kitchen | 5.65 m | 3.51 m | 5.65 m x 3.51 m |
| Main Level | Mud Room | 3.79 m | 1.68 m | 3.79 m x 1.68 m |
https://www.realtor.ca/real-estate/27732030/1968-buroak-crescent-london-north-s
Interested?
Contact us for more information
Oscar Zarco-Fragoso
Broker
Contact Melanie & Shelby Pearce
Sales Representative for Royal Lepage Triland Realty, Brokerage
YOUR LONDON, ONTARIO REALTOR®

Melanie Pearce
Phone: 226-268-9880
You can rely on us to be a realtor who will advocate for you and strive to get you what you want. Reach out to us today- We're excited to hear from you!

Shelby Pearce
Phone: 519-639-0228
CALL . TEXT . EMAIL
MELANIE PEARCE
Sales Representative for Royal Lepage Triland Realty, Brokerage
© 2023 Melanie Pearce- All rights reserved | Made with ❤️ by Jet Branding
