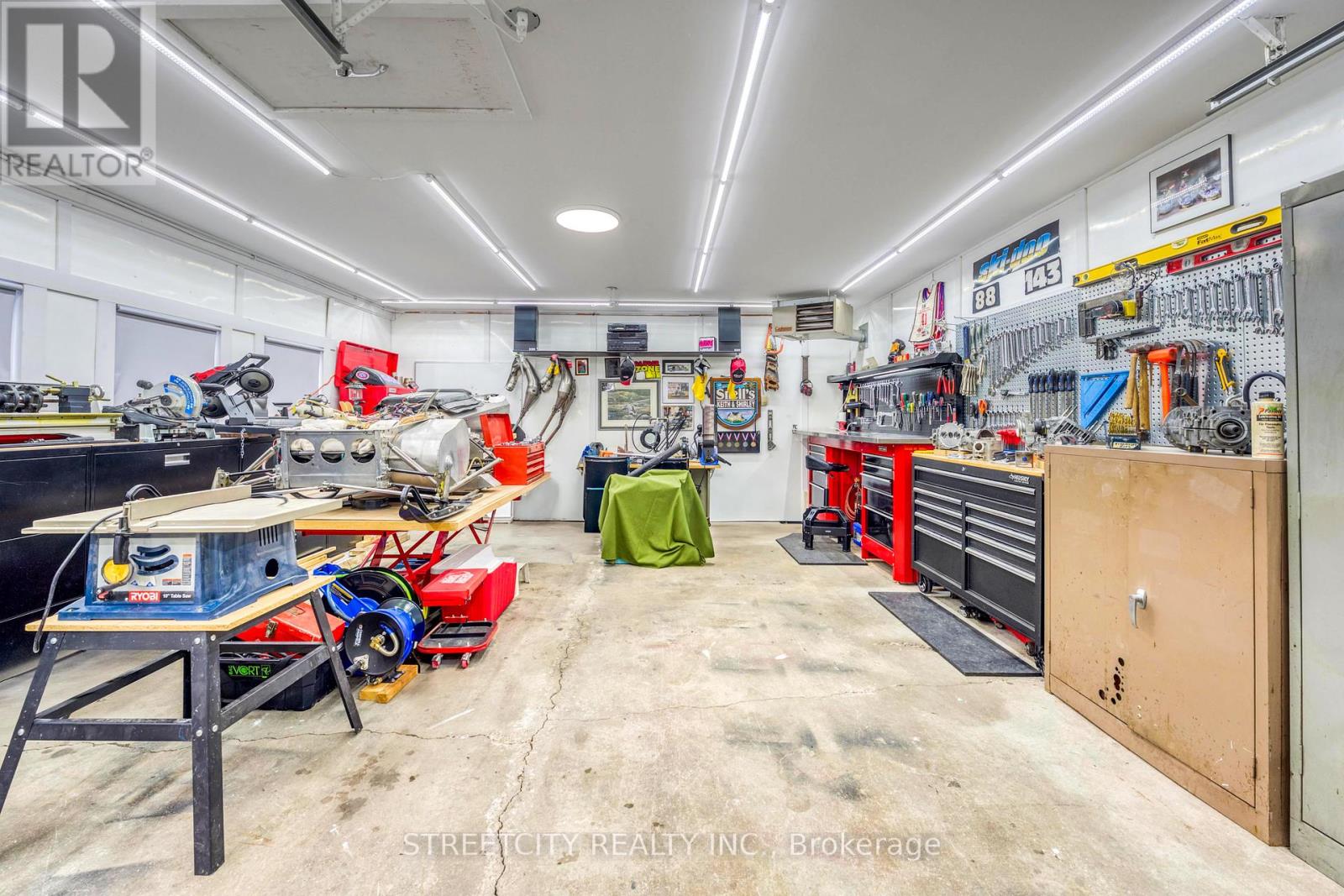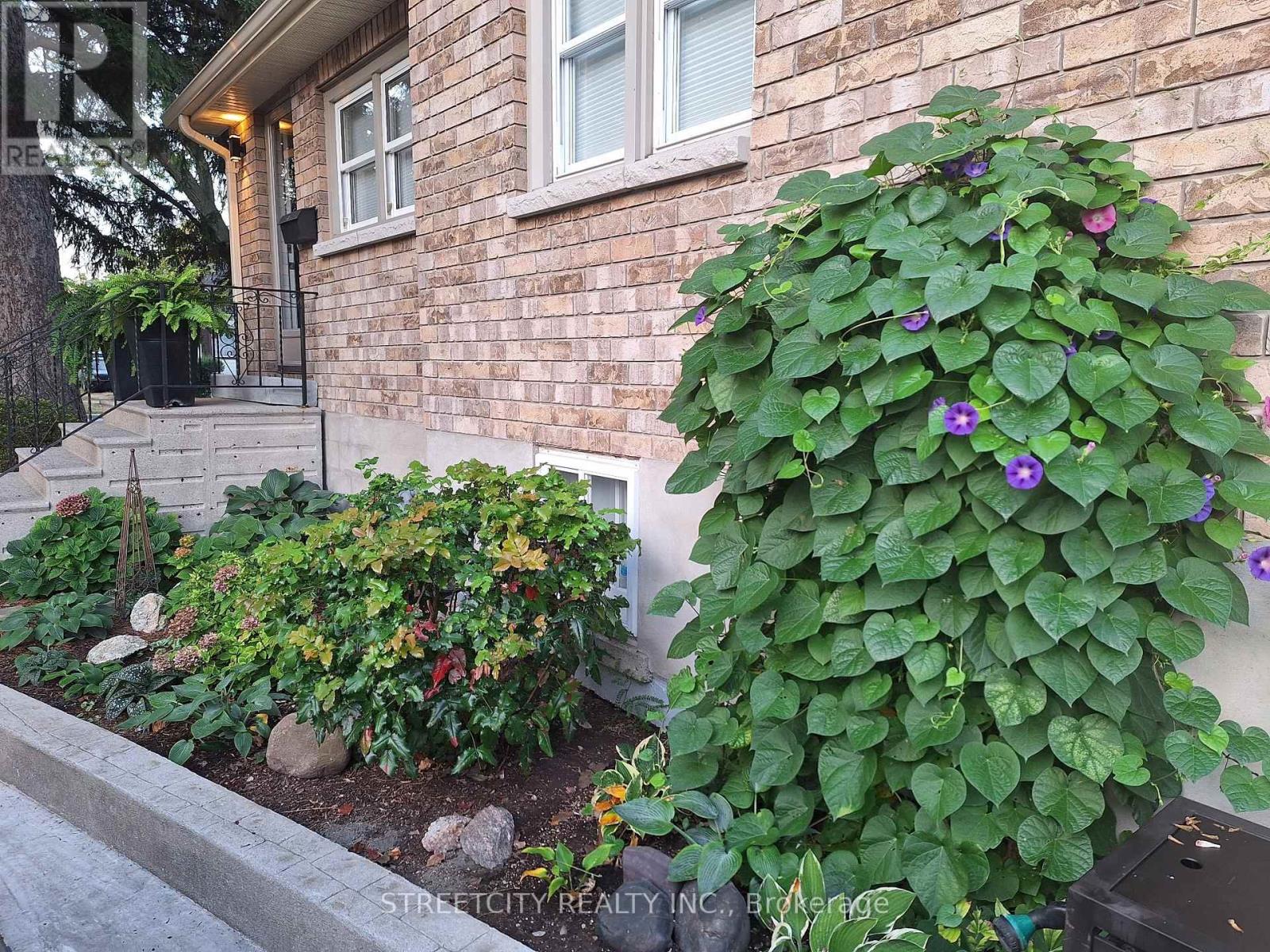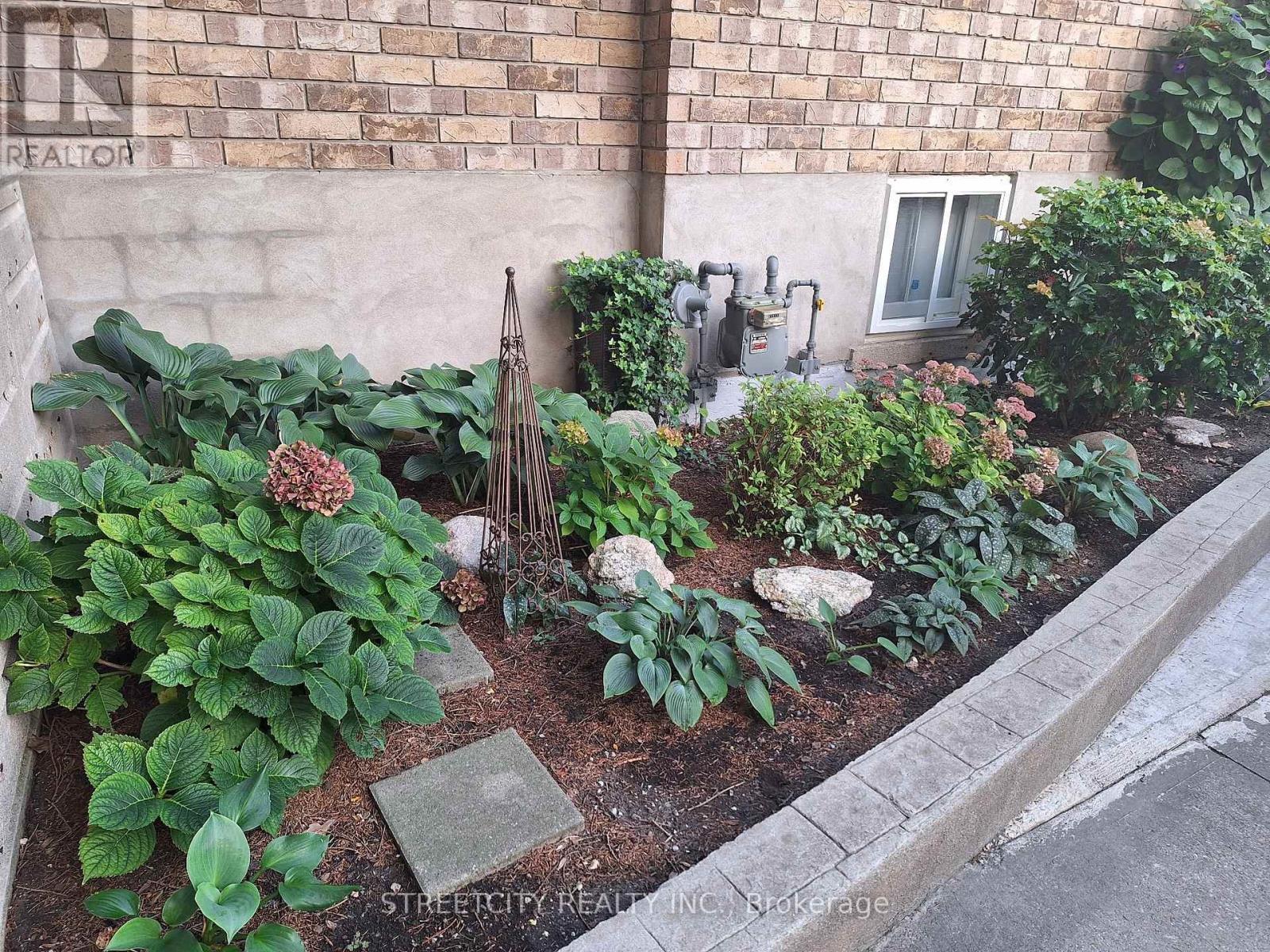736 Devine Street Sarnia, Ontario N7S 1X2
$484,900
Well maintained solid brick bungalow w/ 2 bedrooms, 1 bath, heated 1.5 detached garage perfect for a man cave/she shack or workshop. Large landscaped backyard w/ 6' high privacy fence perfect for entertaining & gardening. Updates include granite countertops in kitchen & bath, new flooring, new light fixtures, faucets & kitchen under mount sink, house shingles (2022), garage shingles (2023), durable puck board in garage w/ new LED lighting. loads of storage in the basement & close to all amenities. This home is move-in-ready & an absolute delight to show with pride of ownership prevalent throughout! (id:53488)
Open House
This property has open houses!
1:00 pm
Ends at:3:00 pm
Property Details
| MLS® Number | X11891838 |
| Property Type | Single Family |
| Community Name | Sarnia |
| AmenitiesNearBy | Hospital, Park, Place Of Worship |
| EquipmentType | Water Heater - Tankless |
| ParkingSpaceTotal | 5 |
| RentalEquipmentType | Water Heater - Tankless |
| Structure | Patio(s), Shed |
Building
| BathroomTotal | 1 |
| BedroomsAboveGround | 2 |
| BedroomsTotal | 2 |
| Appliances | Water Heater - Tankless, Dryer, Microwave, Refrigerator, Stove, Washer |
| ArchitecturalStyle | Bungalow |
| BasementType | Partial |
| ConstructionStyleAttachment | Detached |
| CoolingType | Central Air Conditioning |
| ExteriorFinish | Brick |
| FoundationType | Block |
| HeatingFuel | Natural Gas |
| HeatingType | Forced Air |
| StoriesTotal | 1 |
| SizeInterior | 1099.9909 - 1499.9875 Sqft |
| Type | House |
| UtilityWater | Municipal Water |
Parking
| Detached Garage |
Land
| Acreage | No |
| FenceType | Fenced Yard |
| LandAmenities | Hospital, Park, Place Of Worship |
| LandscapeFeatures | Landscaped |
| Sewer | Sanitary Sewer |
| SizeDepth | 178 Ft ,7 In |
| SizeFrontage | 61 Ft ,6 In |
| SizeIrregular | 61.5 X 178.6 Ft |
| SizeTotalText | 61.5 X 178.6 Ft |
Rooms
| Level | Type | Length | Width | Dimensions |
|---|---|---|---|---|
| Basement | Laundry Room | 7.62 m | 3.05 m | 7.62 m x 3.05 m |
| Basement | Utility Room | 7.62 m | 2.74 m | 7.62 m x 2.74 m |
| Basement | Other | 4.27 m | 3.35 m | 4.27 m x 3.35 m |
| Ground Level | Living Room | 4.6 m | 3.9 m | 4.6 m x 3.9 m |
| Ground Level | Kitchen | 3.47 m | 2.62 m | 3.47 m x 2.62 m |
| Ground Level | Primary Bedroom | 4.54 m | 3.96 m | 4.54 m x 3.96 m |
| Ground Level | Bedroom 2 | 3.08 m | 2.8 m | 3.08 m x 2.8 m |
| Ground Level | Dining Room | 6.25 m | 3.35 m | 6.25 m x 3.35 m |
https://www.realtor.ca/real-estate/27735600/736-devine-street-sarnia-sarnia
Interested?
Contact us for more information
Emma Harris
Salesperson
519 York Street
London, Ontario N6B 1R4
Contact Melanie & Shelby Pearce
Sales Representative for Royal Lepage Triland Realty, Brokerage
YOUR LONDON, ONTARIO REALTOR®

Melanie Pearce
Phone: 226-268-9880
You can rely on us to be a realtor who will advocate for you and strive to get you what you want. Reach out to us today- We're excited to hear from you!

Shelby Pearce
Phone: 519-639-0228
CALL . TEXT . EMAIL
MELANIE PEARCE
Sales Representative for Royal Lepage Triland Realty, Brokerage
© 2023 Melanie Pearce- All rights reserved | Made with ❤️ by Jet Branding






































