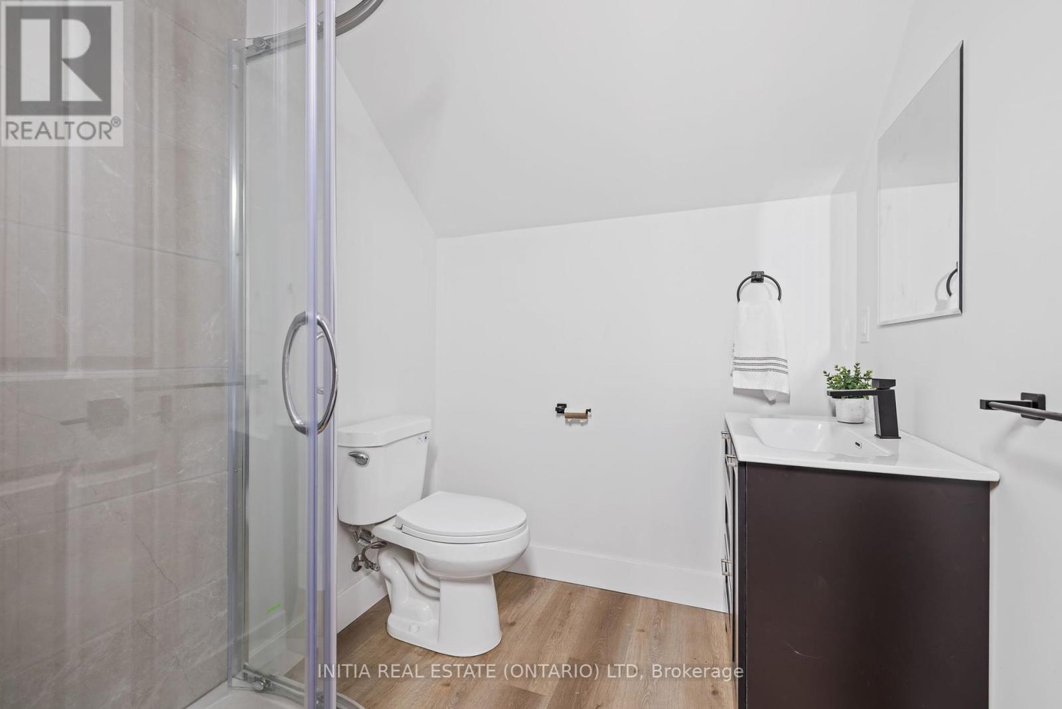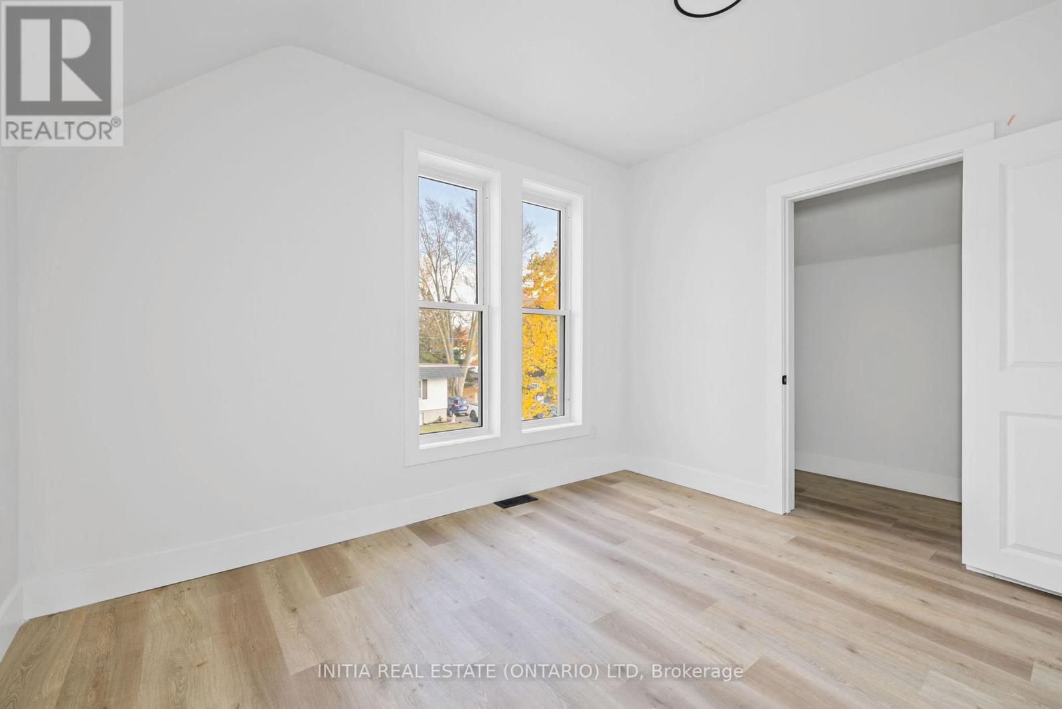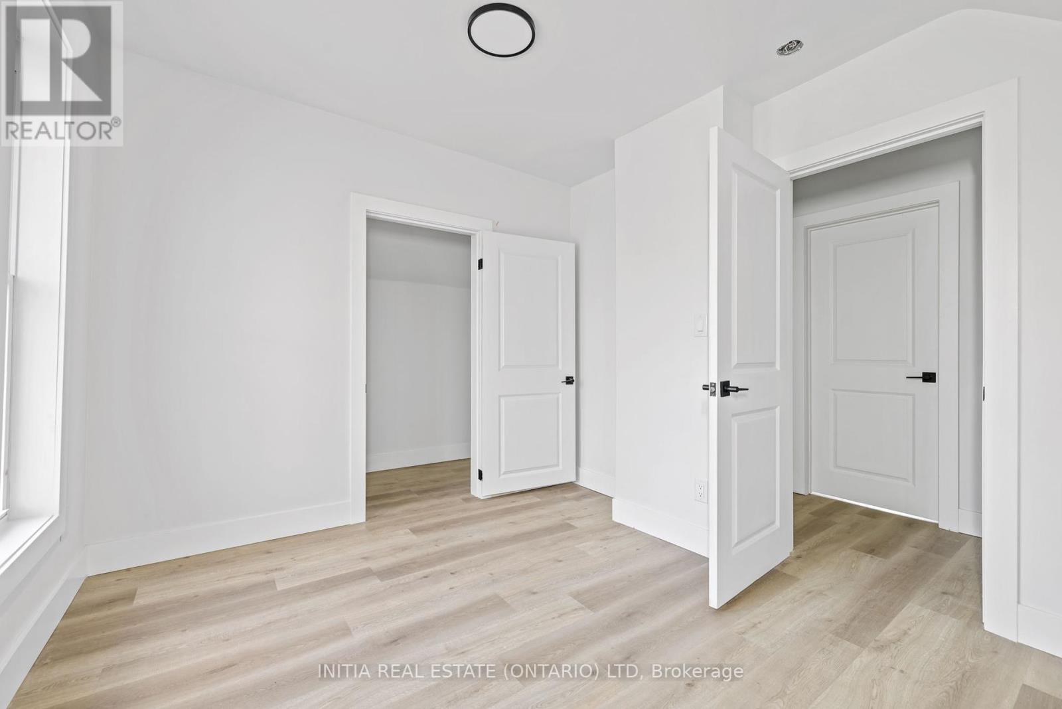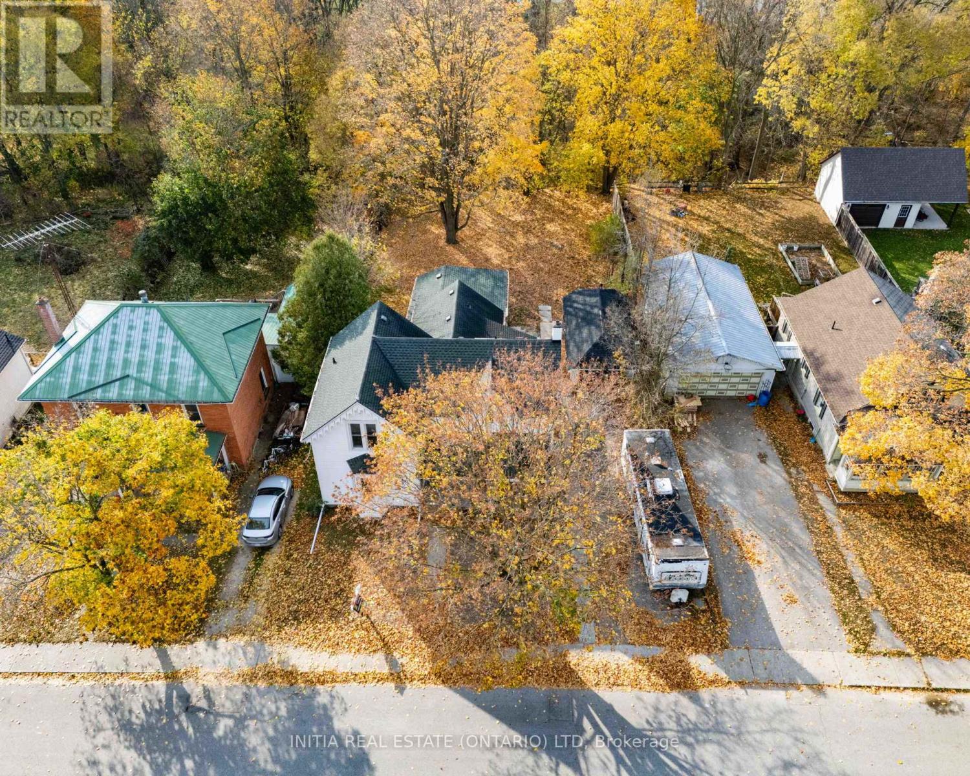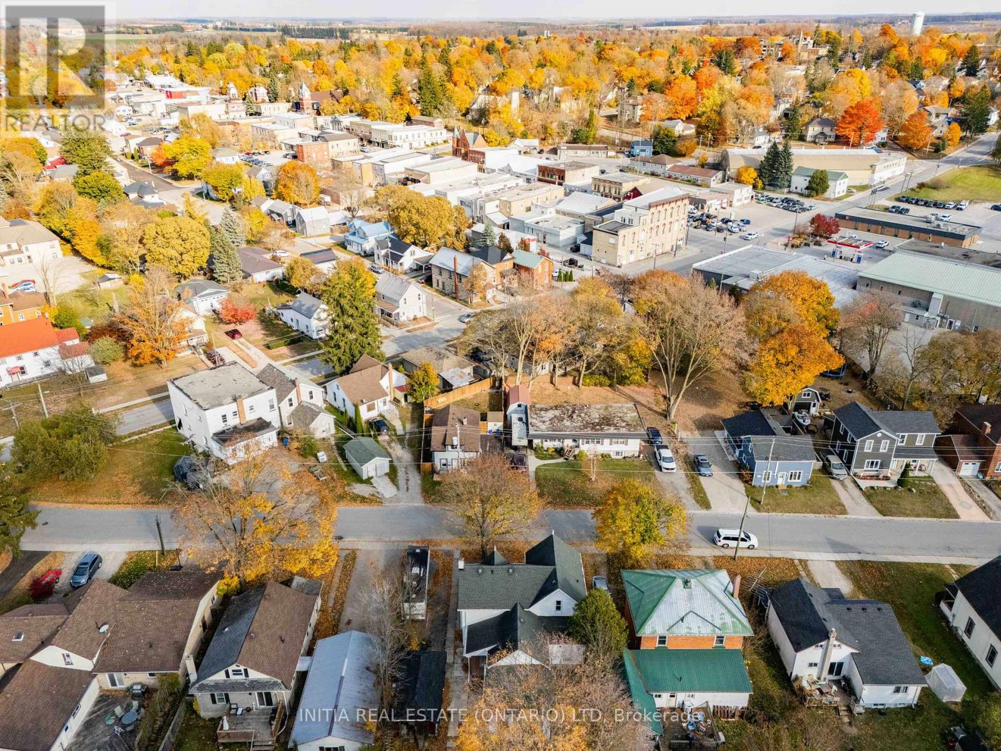160 Scott Street North Huron, Ontario N0G 2W0
$519,000
This home has been totally renovated. Its an old house in new condition. The contractor has shown a great deal of attention to detail changing the layout to provide a bright open kitchen at the front of the house and a large family room on the back with patio door and windows facing the river behind the house. The family room could very easily be modified into an in-law suite with the addition of a kitchenette as it already has the main floor bath right there. Alternatively this space could serve as a large master with ensuite making it a four bedroom home if the family requires more space. This house is a block from Main Street and a short walk to most of the amenities in Wingham. Wingham is a welcoming community with all of the core services that you expect with a first rate community center, a hospital, a secondary school, parks, restaurants and a thriving business community. You have 3 seasons of unobstructed view of the river and you will never have a neighbour to the rear. There is something about being near and seeing water that brings a sense of calm and peace to ones life. The large yard is a clean slate that you could choose to landscape, add a deck, pool or hot tub. This house is certainly one you should look at and consider as your next home. (id:53488)
Property Details
| MLS® Number | X11893427 |
| Property Type | Single Family |
| Community Name | Wingham |
| Features | Ravine, Flat Site |
| ParkingSpaceTotal | 3 |
| Structure | Porch |
| ViewType | River View |
| WaterFrontType | Waterfront |
Building
| BathroomTotal | 3 |
| BedroomsAboveGround | 3 |
| BedroomsTotal | 3 |
| Appliances | Water Heater |
| BasementDevelopment | Unfinished |
| BasementType | N/a (unfinished) |
| ConstructionStyleAttachment | Detached |
| CoolingType | Central Air Conditioning |
| ExteriorFinish | Vinyl Siding |
| FireProtection | Smoke Detectors |
| FoundationType | Stone |
| HeatingFuel | Natural Gas |
| HeatingType | Forced Air |
| StoriesTotal | 2 |
| SizeInterior | 1999.983 - 2499.9795 Sqft |
| Type | House |
| UtilityWater | Municipal Water |
Parking
| Detached Garage |
Land
| AccessType | Year-round Access |
| Acreage | No |
| Sewer | Sanitary Sewer |
| SizeDepth | 142 Ft ,8 In |
| SizeFrontage | 60 Ft ,8 In |
| SizeIrregular | 60.7 X 142.7 Ft |
| SizeTotalText | 60.7 X 142.7 Ft|under 1/2 Acre |
| SurfaceWater | River/stream |
| ZoningDescription | R2 |
Rooms
| Level | Type | Length | Width | Dimensions |
|---|---|---|---|---|
| Main Level | Living Room | 6.8 m | 4.42 m | 6.8 m x 4.42 m |
| Main Level | Kitchen | 3.81 m | 4.91 m | 3.81 m x 4.91 m |
| Main Level | Dining Room | 3.23 m | 4.39 m | 3.23 m x 4.39 m |
| Main Level | Family Room | 4.54 m | 5.12 m | 4.54 m x 5.12 m |
| Main Level | Mud Room | 1.98 m | 3.63 m | 1.98 m x 3.63 m |
| Upper Level | Primary Bedroom | 4.3 m | 4 m | 4.3 m x 4 m |
| Upper Level | Bedroom 2 | 3.38 m | 2.96 m | 3.38 m x 2.96 m |
| Upper Level | Bedroom 3 | 3.14 m | 2.65 m | 3.14 m x 2.65 m |
https://www.realtor.ca/real-estate/27738962/160-scott-street-north-huron-wingham-wingham
Interested?
Contact us for more information
Perry Caskanette
Salesperson
Contact Melanie & Shelby Pearce
Sales Representative for Royal Lepage Triland Realty, Brokerage
YOUR LONDON, ONTARIO REALTOR®

Melanie Pearce
Phone: 226-268-9880
You can rely on us to be a realtor who will advocate for you and strive to get you what you want. Reach out to us today- We're excited to hear from you!

Shelby Pearce
Phone: 519-639-0228
CALL . TEXT . EMAIL
MELANIE PEARCE
Sales Representative for Royal Lepage Triland Realty, Brokerage
© 2023 Melanie Pearce- All rights reserved | Made with ❤️ by Jet Branding

























