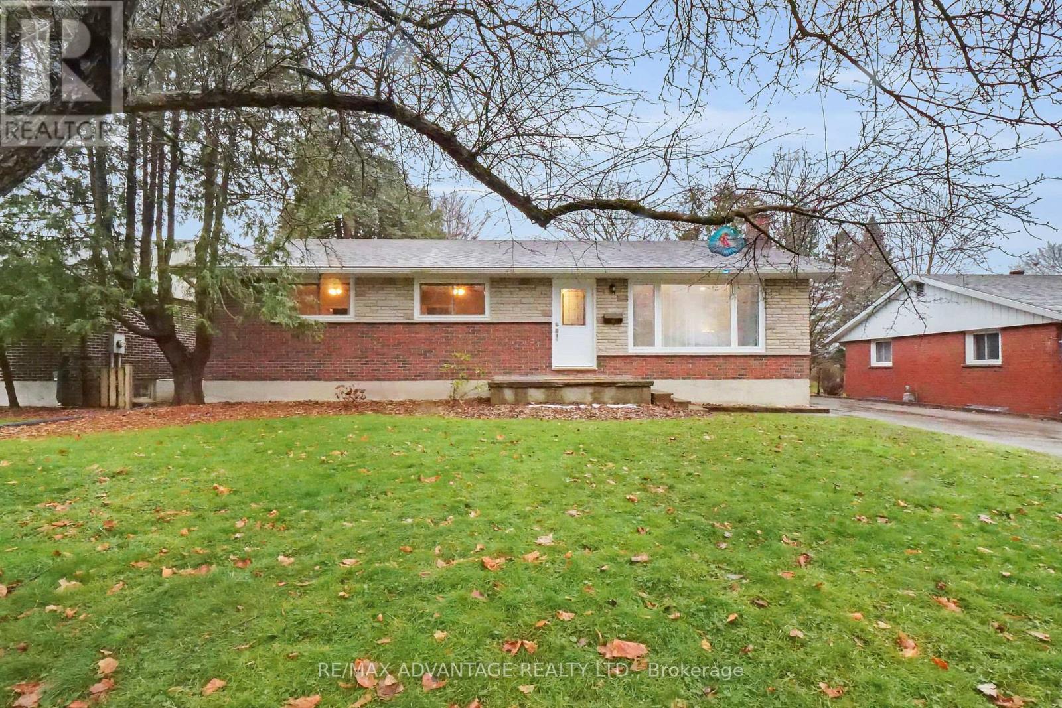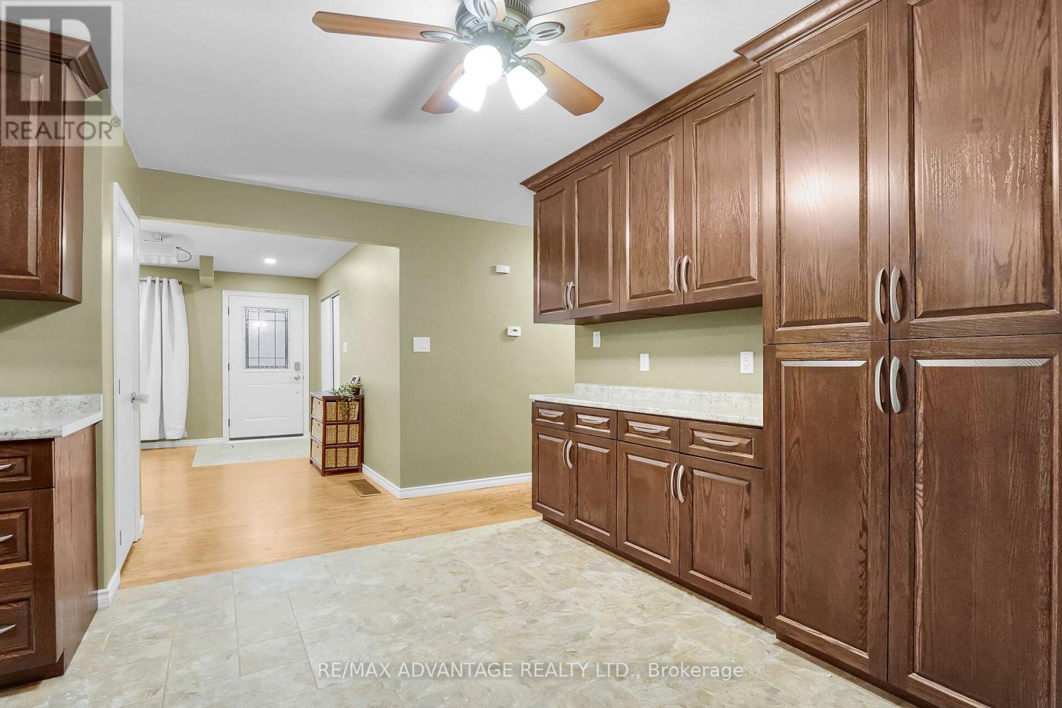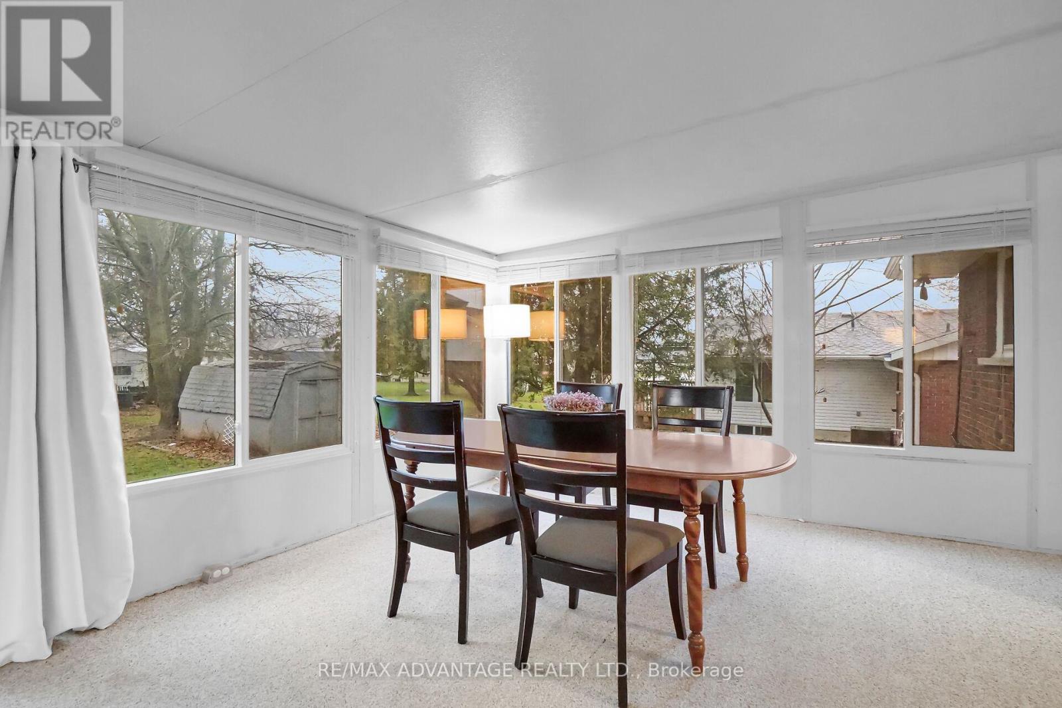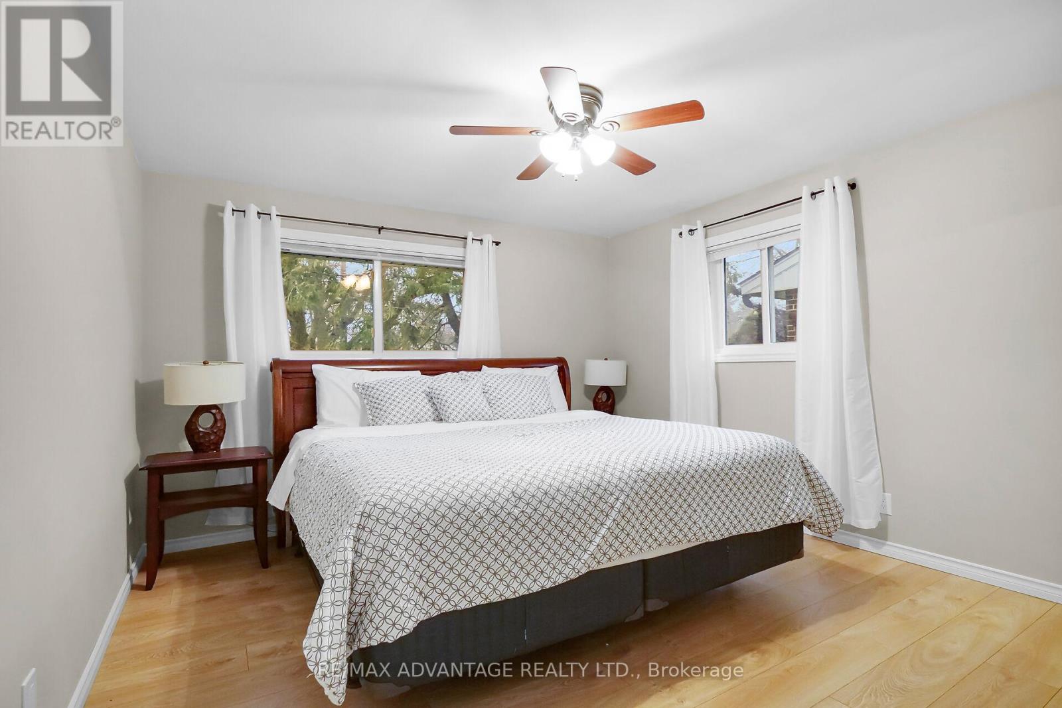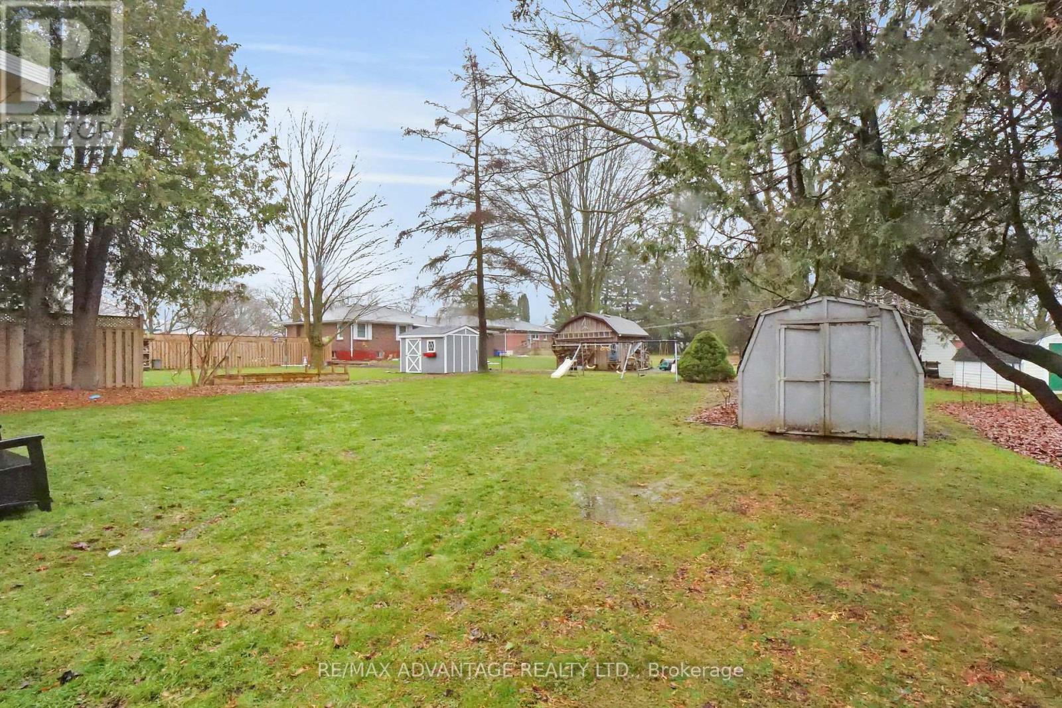6 Dean Crescent Ingersoll, Ontario N5C 3C2
$559,990
Super starter! Charming 3 bedroom, 1 bath brick bungalow, located in the sought-after Westfield subdivision. Situated on a spacious lot, this home features a welcoming family room with pot lights and re-finished hardwood floors, a fully updated kitchen with plenty of cabinetry and new appliances, and a versatile 4-season sunroom that enhances the main floor living space. The three generously sized bedrooms and the modern 4-piece bathroom complete the main floor. The unfinished basement provides plenty of potential for customization and expansion. Additional updates include windows, shingles, eaves, soffit, fascia, front door, and electrical panel. Conveniently located near the 401, CAMI, shopping, and more. Don't miss out on the opportunity to make this house your home! (id:53488)
Open House
This property has open houses!
11:30 am
Ends at:1:00 pm
Property Details
| MLS® Number | X11894878 |
| Property Type | Single Family |
| Community Name | Ingersoll - South |
| AmenitiesNearBy | Park, Schools |
| EquipmentType | Water Heater |
| Features | Lane |
| ParkingSpaceTotal | 4 |
| RentalEquipmentType | Water Heater |
| Structure | Shed |
Building
| BathroomTotal | 1 |
| BedroomsAboveGround | 3 |
| BedroomsTotal | 3 |
| Appliances | Dishwasher, Dryer, Refrigerator, Stove, Washer |
| ArchitecturalStyle | Bungalow |
| BasementDevelopment | Unfinished |
| BasementType | Full (unfinished) |
| ConstructionStyleAttachment | Detached |
| CoolingType | Central Air Conditioning |
| ExteriorFinish | Brick, Aluminum Siding |
| FoundationType | Poured Concrete |
| HeatingFuel | Natural Gas |
| HeatingType | Forced Air |
| StoriesTotal | 1 |
| SizeInterior | 1099.9909 - 1499.9875 Sqft |
| Type | House |
| UtilityWater | Municipal Water |
Land
| Acreage | No |
| LandAmenities | Park, Schools |
| Sewer | Sanitary Sewer |
| SizeDepth | 150 Ft ,4 In |
| SizeFrontage | 60 Ft ,2 In |
| SizeIrregular | 60.2 X 150.4 Ft |
| SizeTotalText | 60.2 X 150.4 Ft|under 1/2 Acre |
| ZoningDescription | R1 |
Rooms
| Level | Type | Length | Width | Dimensions |
|---|---|---|---|---|
| Basement | Laundry Room | 2.87 m | 2.5 m | 2.87 m x 2.5 m |
| Main Level | Family Room | 5.36 m | 3.63 m | 5.36 m x 3.63 m |
| Main Level | Kitchen | 6.29 m | 2.5 m | 6.29 m x 2.5 m |
| Main Level | Sunroom | 4.72 m | 3.58 m | 4.72 m x 3.58 m |
| Main Level | Primary Bedroom | 3.63 m | 3.37 m | 3.63 m x 3.37 m |
| Main Level | Bedroom 2 | 3.62 m | 2.48 m | 3.62 m x 2.48 m |
| Main Level | Bedroom 3 | 3.35 m | 2.51 m | 3.35 m x 2.51 m |
Interested?
Contact us for more information
Melissa Mason
Salesperson
Contact Melanie & Shelby Pearce
Sales Representative for Royal Lepage Triland Realty, Brokerage
YOUR LONDON, ONTARIO REALTOR®

Melanie Pearce
Phone: 226-268-9880
You can rely on us to be a realtor who will advocate for you and strive to get you what you want. Reach out to us today- We're excited to hear from you!

Shelby Pearce
Phone: 519-639-0228
CALL . TEXT . EMAIL
MELANIE PEARCE
Sales Representative for Royal Lepage Triland Realty, Brokerage
© 2023 Melanie Pearce- All rights reserved | Made with ❤️ by Jet Branding
