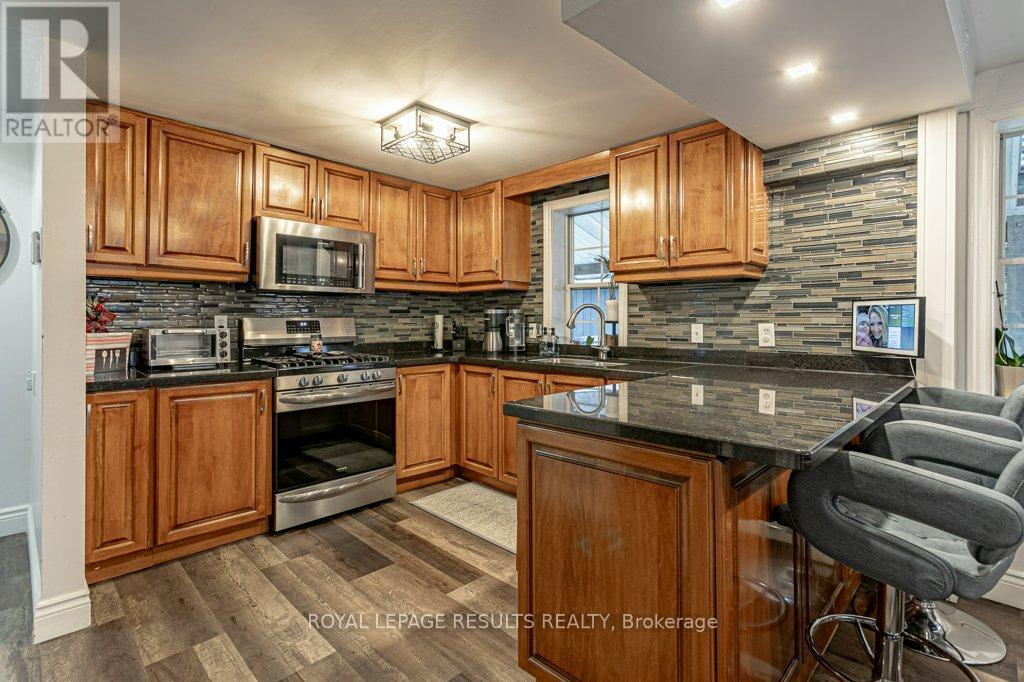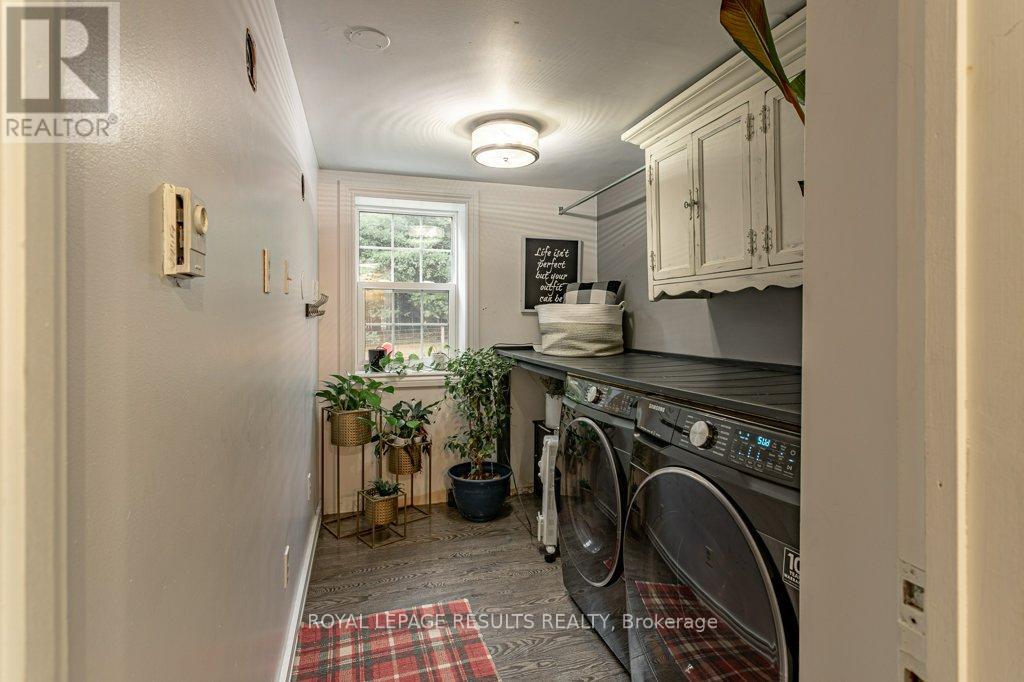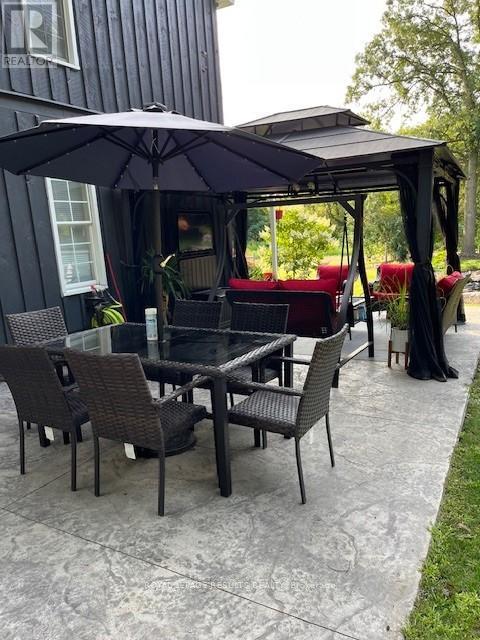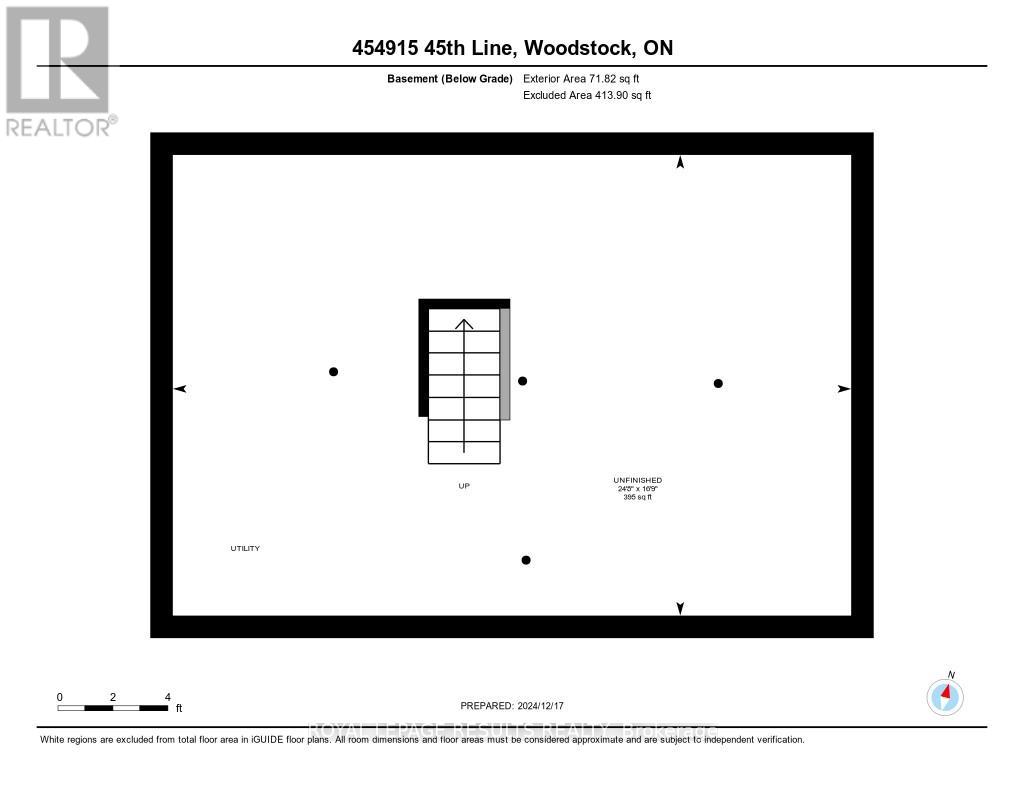454915 45th Line Woodstock, Ontario N4S 7V7
$999,000
Discover your dream country escape with this charming and secluded property. Perfectly situated for privacy and tranquility, this home offers a serene retreat surrounded by nature, yet conveniently close to amenities. This beautifully renovated property offers the perfect blend of modern finishes and rustic charm. The heart of this country home is the beautifully updated kitchen, featuring maple cabinets that provide warmth and character, paired perfectly with luxurious granite countertops for a touch of elegance. Equipped with brand-new stainless-steel appliances, this kitchen combines modern convenience with classic style, making it ideal for everything from family meals to entertaining guests. Thoughtfully designed, it offers ample storage and workspace, creating a functional and inviting space. The spacious lot features mature trees, open green spaces an above ground pool, hot tub and endless possibilities for gardens and outdoor entertaining. Recent updates include new HVAC, plumbing, electrical systems, and energy-efficient features for worry-free living. Newly renovated bathrooms showcase elegant fixtures, fresh tiling, and contemporary design. A functional layout provides ample storage both inside and out, including a versatile detached garage. Set in a peaceful rural location, this property offers the serenity of country living with easy access to nearby towns for shopping, dining, and schools. Move-in ready and waiting for you to make it your own, this is a rare opportunity to own a secluded slice of paradise. (id:53488)
Property Details
| MLS® Number | X11895515 |
| Property Type | Single Family |
| CommunityFeatures | School Bus |
| EquipmentType | None |
| ParkingSpaceTotal | 12 |
| PoolType | Above Ground Pool |
| RentalEquipmentType | None |
| Structure | Shed |
Building
| BathroomTotal | 2 |
| BedroomsAboveGround | 3 |
| BedroomsTotal | 3 |
| Amenities | Fireplace(s) |
| Appliances | Hot Tub, Water Heater, Dishwasher, Dryer, Refrigerator, Stove, Washer, Window Coverings |
| BasementDevelopment | Partially Finished |
| BasementType | Partial (partially Finished) |
| ConstructionStyleAttachment | Detached |
| CoolingType | Central Air Conditioning |
| ExteriorFinish | Wood |
| FireplacePresent | Yes |
| FireplaceTotal | 1 |
| FoundationType | Stone, Poured Concrete |
| HeatingFuel | Propane |
| HeatingType | Forced Air |
| StoriesTotal | 2 |
| Type | House |
Parking
| Detached Garage |
Land
| Acreage | No |
| Sewer | Septic System |
| SizeDepth | 175 Ft ,5 In |
| SizeFrontage | 130 Ft ,11 In |
| SizeIrregular | 130.99 X 175.43 Ft |
| SizeTotalText | 130.99 X 175.43 Ft|1/2 - 1.99 Acres |
| ZoningDescription | R-1 |
https://www.realtor.ca/real-estate/27743503/454915-45th-line-woodstock
Interested?
Contact us for more information
Eric James Britton
Salesperson
Darlene Hulst
Salesperson
Contact Melanie & Shelby Pearce
Sales Representative for Royal Lepage Triland Realty, Brokerage
YOUR LONDON, ONTARIO REALTOR®

Melanie Pearce
Phone: 226-268-9880
You can rely on us to be a realtor who will advocate for you and strive to get you what you want. Reach out to us today- We're excited to hear from you!

Shelby Pearce
Phone: 519-639-0228
CALL . TEXT . EMAIL
MELANIE PEARCE
Sales Representative for Royal Lepage Triland Realty, Brokerage
© 2023 Melanie Pearce- All rights reserved | Made with ❤️ by Jet Branding








































