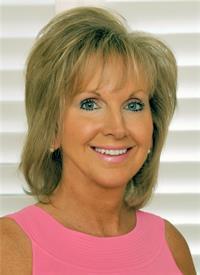Lot 74 Liberty Crossing London, Ontario N6P 0L1
$1,148,000
Londons Fabulous NEW Subdivision LIBERTY CROSSING Located in the Coveted SOUTH! This Fabulous 4 bedroom TO BE BUILT , 2 Storey Home ( known as the BELLEVIEW Elevation A ) Features 2482 Sq Ft PLUS 102 Sq Ft Open To Below PLUS an ADDITIONAL 866 Sq ft of Quality Finishes Throughout! Total approx OVER 3400 Sq Ft!! **NOTE** SEPARATE SIDE ENTRANCE to Finished Lower Level! 9 Foot Ceilings on Main Floor! 2 storey Foyer- Choice of Granite or Quartz Countertops- Customized Kitchen with Premium Cabinetry- Hardwood Floors throughout Main Level & Second Level Hallway- - Convenient 2nd Level Laundry . 3 FULL BATHS on 2nd level! Great SOUTH Location!!- Close to Several Popular Amenities! Easy Access to the 401 & 402!Experience the Difference and Quality Built by: WILLOW BRIDGE HOMES (id:53488)
Property Details
| MLS® Number | X11896244 |
| Property Type | Single Family |
| Community Name | South V |
| Features | In-law Suite |
| Parking Space Total | 4 |
Building
| Bathroom Total | 5 |
| Bedrooms Above Ground | 4 |
| Bedrooms Below Ground | 1 |
| Bedrooms Total | 5 |
| Age | New Building |
| Basement Development | Finished |
| Basement Features | Separate Entrance |
| Basement Type | N/a (finished) |
| Construction Style Attachment | Detached |
| Cooling Type | Central Air Conditioning, Air Exchanger |
| Exterior Finish | Brick, Vinyl Siding |
| Foundation Type | Concrete, Poured Concrete |
| Half Bath Total | 1 |
| Heating Fuel | Natural Gas |
| Heating Type | Forced Air |
| Stories Total | 2 |
| Size Interior | 3,000 - 3,500 Ft2 |
| Type | House |
| Utility Water | Municipal Water |
Parking
| Attached Garage |
Land
| Acreage | No |
| Sewer | Sanitary Sewer |
| Size Depth | 111 Ft |
| Size Frontage | 36 Ft |
| Size Irregular | 36 X 111 Ft |
| Size Total Text | 36 X 111 Ft|under 1/2 Acre |
| Zoning Description | R1-3(24) |
Rooms
| Level | Type | Length | Width | Dimensions |
|---|---|---|---|---|
| Second Level | Primary Bedroom | 4.78 m | 3.56 m | 4.78 m x 3.56 m |
| Second Level | Bedroom 2 | 3.35 m | 3.66 m | 3.35 m x 3.66 m |
| Second Level | Bedroom 3 | 2.74 m | 4.01 m | 2.74 m x 4.01 m |
| Second Level | Bedroom 4 | 2.77 m | 4.34 m | 2.77 m x 4.34 m |
| Basement | Den | 2.47 m | 2.74 m | 2.47 m x 2.74 m |
| Basement | Kitchen | 2.87 m | 2.74 m | 2.87 m x 2.74 m |
| Lower Level | Bedroom 5 | 3.43 m | 3.17 m | 3.43 m x 3.17 m |
| Lower Level | Living Room | 4.14 m | 3.23 m | 4.14 m x 3.23 m |
| Main Level | Kitchen | 3.71 m | 2.9 m | 3.71 m x 2.9 m |
| Main Level | Eating Area | 3.71 m | 3.61 m | 3.71 m x 3.61 m |
| Main Level | Dining Room | 4.27 m | 3.05 m | 4.27 m x 3.05 m |
| Main Level | Great Room | 4.27 m | 3.45 m | 4.27 m x 3.45 m |
Utilities
| Cable | Available |
| Sewer | Installed |
https://www.realtor.ca/real-estate/27745105/lot-74-liberty-crossing-london-south-v
Contact Us
Contact us for more information

Sharon Allison-Prelazzi
Salesperson
(519) 670-6234
homeswithsharon.ca/
www.instagram.com/homes.with.sharon/
(519) 672-9880
Contact Melanie & Shelby Pearce
Sales Representative for Royal Lepage Triland Realty, Brokerage
YOUR LONDON, ONTARIO REALTOR®

Melanie Pearce
Phone: 226-268-9880
You can rely on us to be a realtor who will advocate for you and strive to get you what you want. Reach out to us today- We're excited to hear from you!

Shelby Pearce
Phone: 519-639-0228
CALL . TEXT . EMAIL
Important Links
MELANIE PEARCE
Sales Representative for Royal Lepage Triland Realty, Brokerage
© 2023 Melanie Pearce- All rights reserved | Made with ❤️ by Jet Branding




