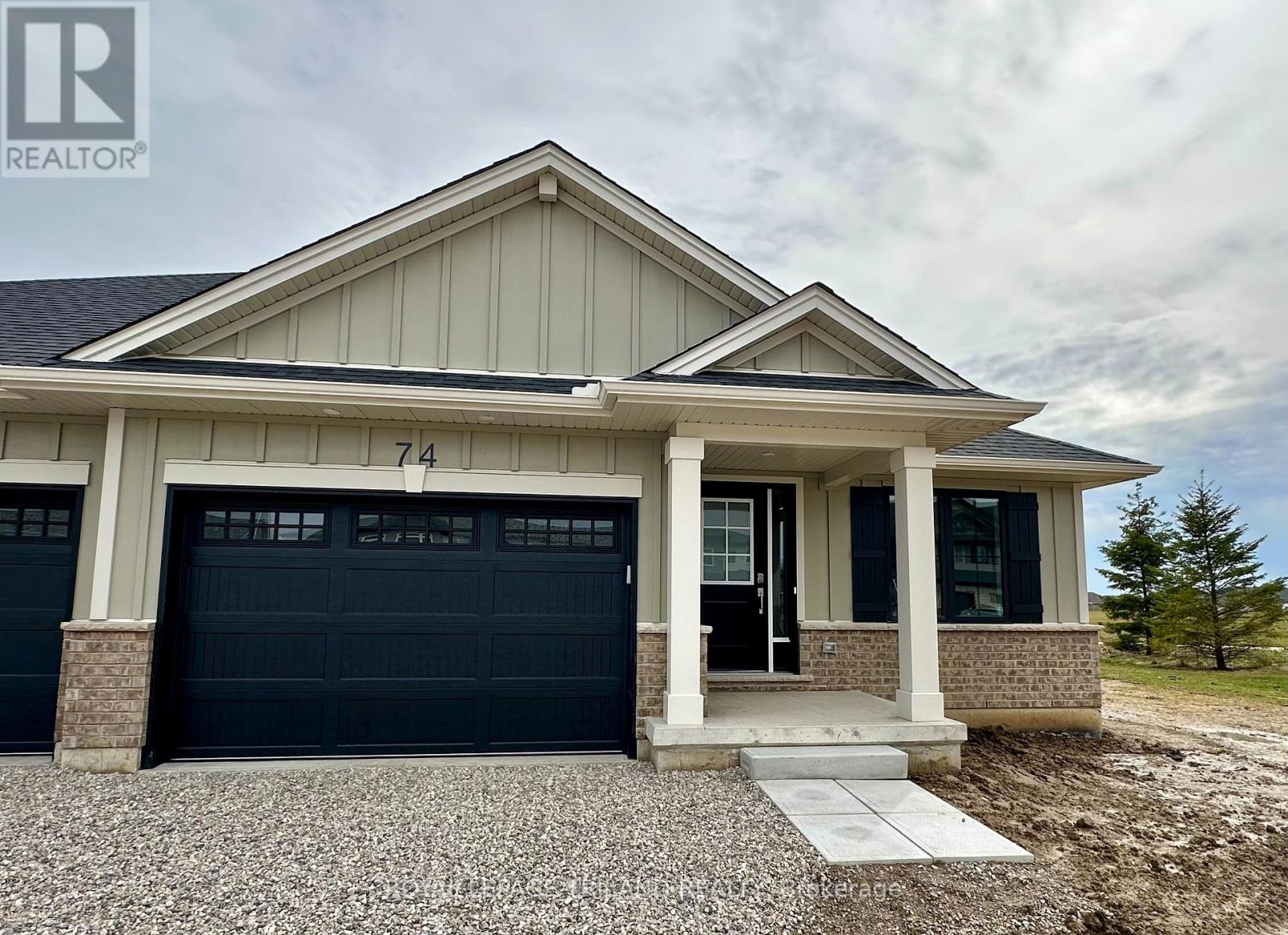74 Empire Parkway St. Thomas, Ontario N5R 0N5
$606,517
Located in Harvest Run beside beautiful Orchard Park is this semi-detached bungalow, The Easton model ,with 1200 square feet of main floor living space. The main level features 2 bedrooms and two full bathrooms (both with it's own linen closets). The primary bedroom includes a walk-in closet & 3 piece ensuite. There is a lovely open concept kitchen (with an island, walk-in pantry & quartz counters), great room and separate laundry room. The spacious lower level awaits your creative touch for potential expansion and includes 2 egressible windows. This home is partially fenced. This fully electric Doug Tarry Home is not only Energy Star Certified, High Performance and Net Zero Ready but Doug Tarry is making it even easier to own your first home. Reach out for more information on the First Time Home Buyer Promotion! Welcome Home! (id:53488)
Open House
This property has open houses!
5:00 pm
Ends at:7:00 pm
Property Details
| MLS® Number | X11898231 |
| Property Type | Single Family |
| Community Name | St. Thomas |
| Amenities Near By | Hospital, Park |
| Community Features | Community Centre |
| Equipment Type | Water Heater - Electric |
| Features | Backs On Greenbelt, Flat Site, Sump Pump |
| Parking Space Total | 3 |
| Rental Equipment Type | Water Heater - Electric |
| Structure | Porch |
Building
| Bathroom Total | 2 |
| Bedrooms Above Ground | 2 |
| Bedrooms Total | 2 |
| Age | New Building |
| Appliances | Garage Door Opener Remote(s) |
| Architectural Style | Bungalow |
| Basement Development | Unfinished |
| Basement Type | N/a (unfinished) |
| Construction Style Attachment | Semi-detached |
| Exterior Finish | Brick |
| Fire Protection | Smoke Detectors |
| Foundation Type | Poured Concrete |
| Heating Fuel | Electric |
| Heating Type | Heat Pump |
| Stories Total | 1 |
| Size Interior | 1,100 - 1,500 Ft2 |
| Type | House |
| Utility Water | Municipal Water |
Parking
| Attached Garage |
Land
| Acreage | No |
| Land Amenities | Hospital, Park |
| Sewer | Sanitary Sewer |
| Size Depth | 115 Ft ,8 In |
| Size Frontage | 36 Ft ,8 In |
| Size Irregular | 36.7 X 115.7 Ft |
| Size Total Text | 36.7 X 115.7 Ft|under 1/2 Acre |
| Zoning Description | R3a-26 |
Rooms
| Level | Type | Length | Width | Dimensions |
|---|---|---|---|---|
| Main Level | Bedroom | 2.78 m | 2.75 m | 2.78 m x 2.75 m |
| Main Level | Kitchen | 3.36 m | 3.67 m | 3.36 m x 3.67 m |
| Main Level | Great Room | 5.52 m | 3.36 m | 5.52 m x 3.36 m |
| Main Level | Primary Bedroom | 3.5 m | 4.3 m | 3.5 m x 4.3 m |
Utilities
| Cable | Installed |
| Sewer | Installed |
https://www.realtor.ca/real-estate/27749343/74-empire-parkway-st-thomas-st-thomas
Contact Us
Contact us for more information

Marian Waterhouse
Salesperson
www.wewelcomeyouhome.ca/
(519) 633-0600

Teresa Martin
Salesperson
(519) 672-9880
Contact Melanie & Shelby Pearce
Sales Representative for Royal Lepage Triland Realty, Brokerage
YOUR LONDON, ONTARIO REALTOR®

Melanie Pearce
Phone: 226-268-9880
You can rely on us to be a realtor who will advocate for you and strive to get you what you want. Reach out to us today- We're excited to hear from you!

Shelby Pearce
Phone: 519-639-0228
CALL . TEXT . EMAIL
Important Links
MELANIE PEARCE
Sales Representative for Royal Lepage Triland Realty, Brokerage
© 2023 Melanie Pearce- All rights reserved | Made with ❤️ by Jet Branding




