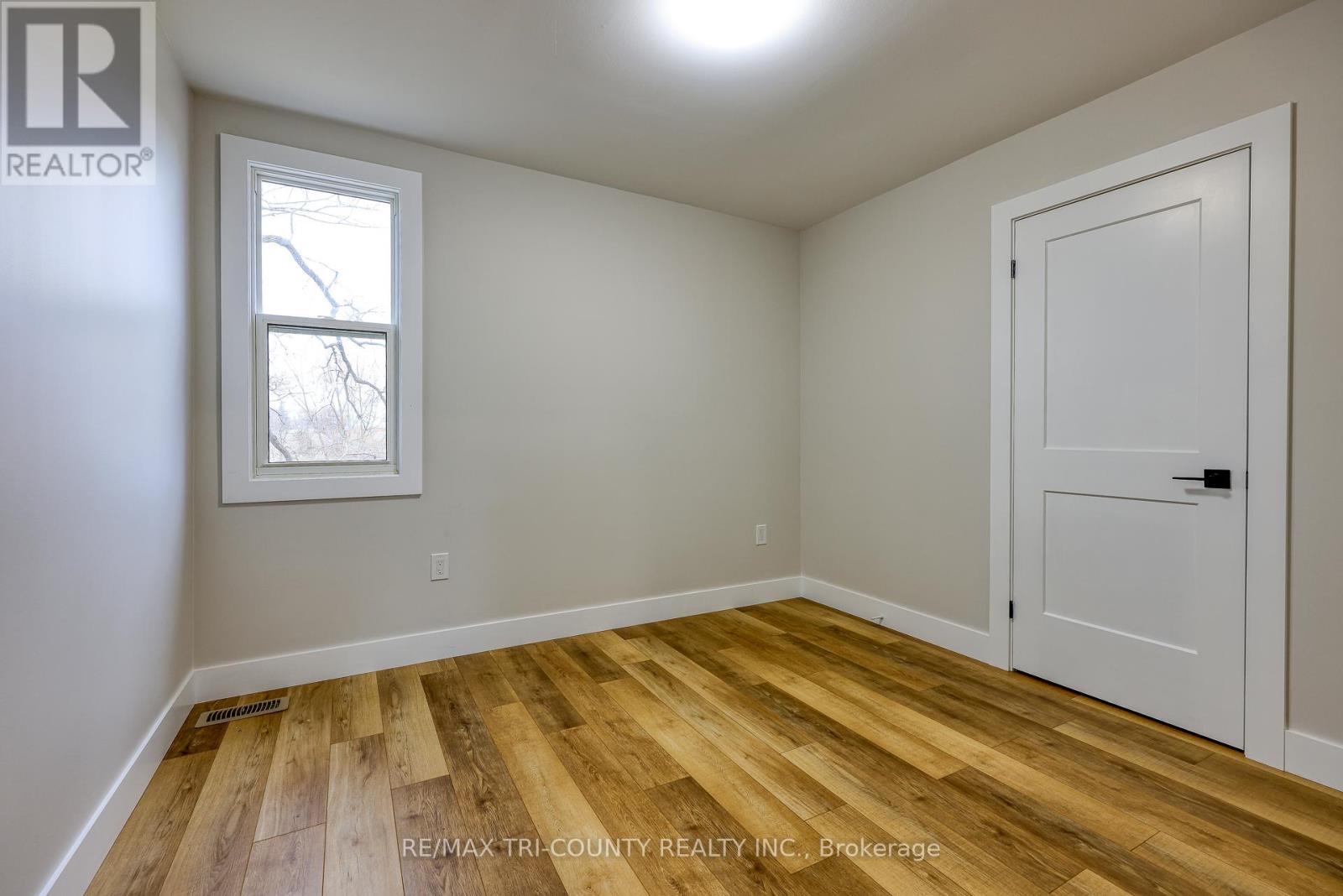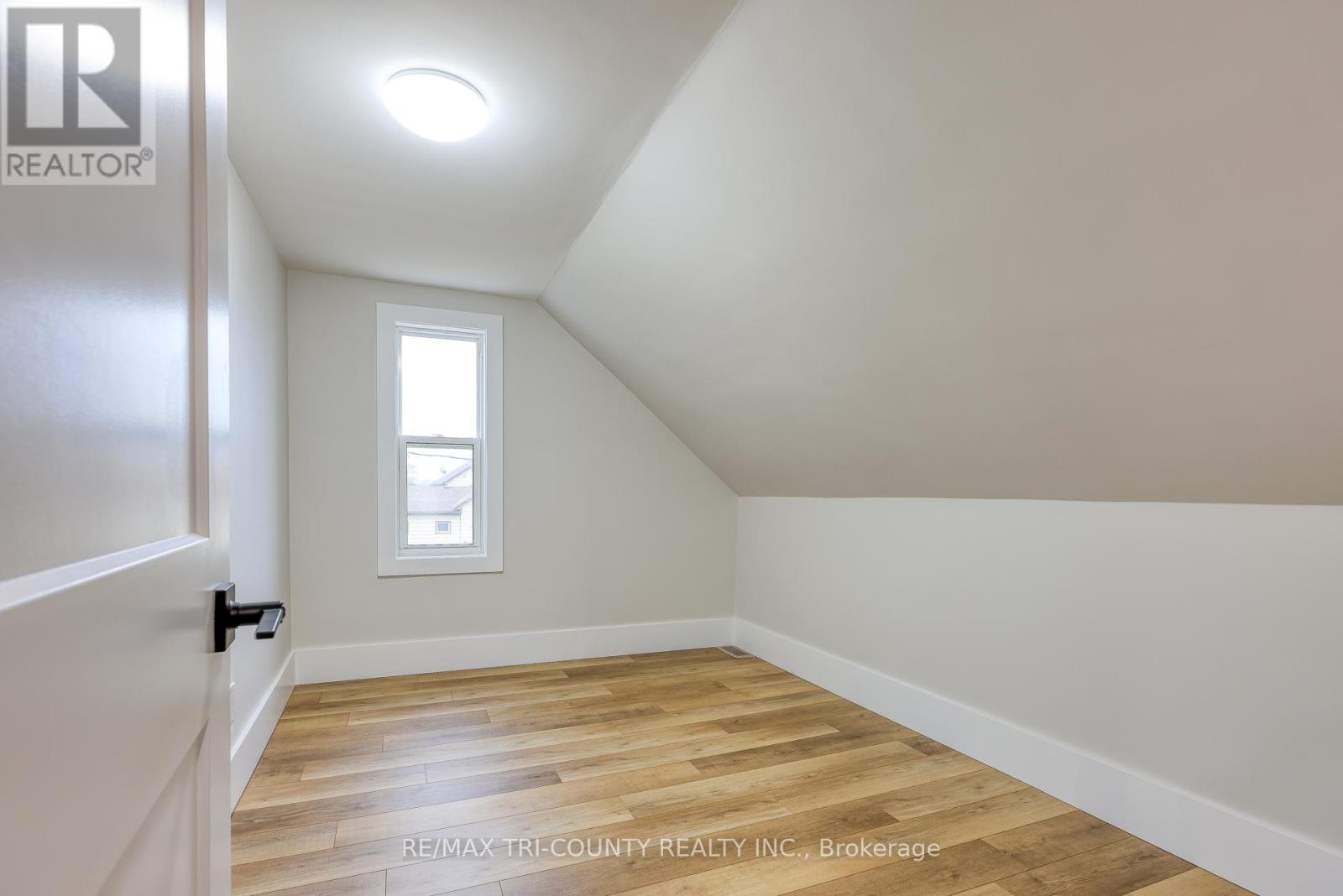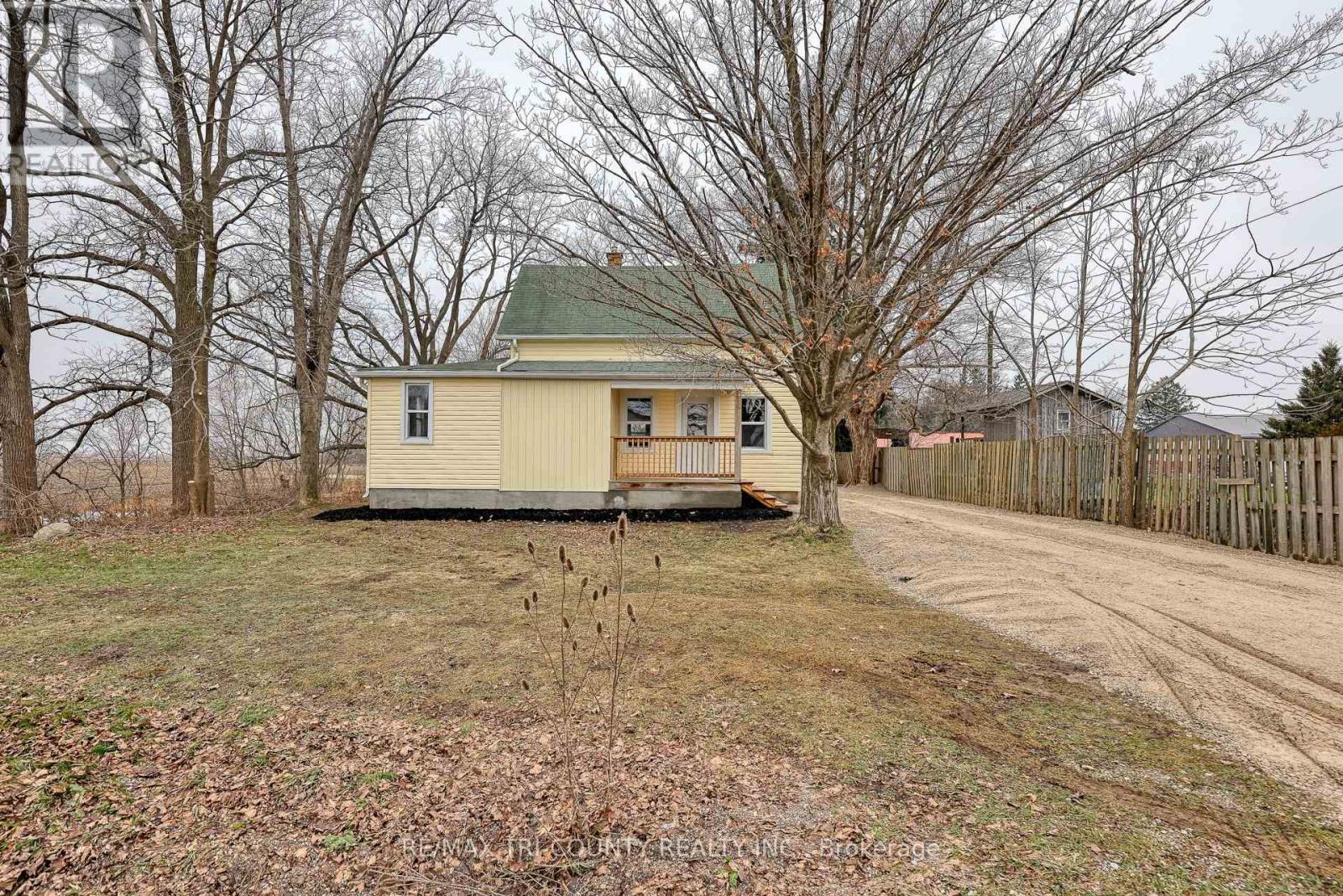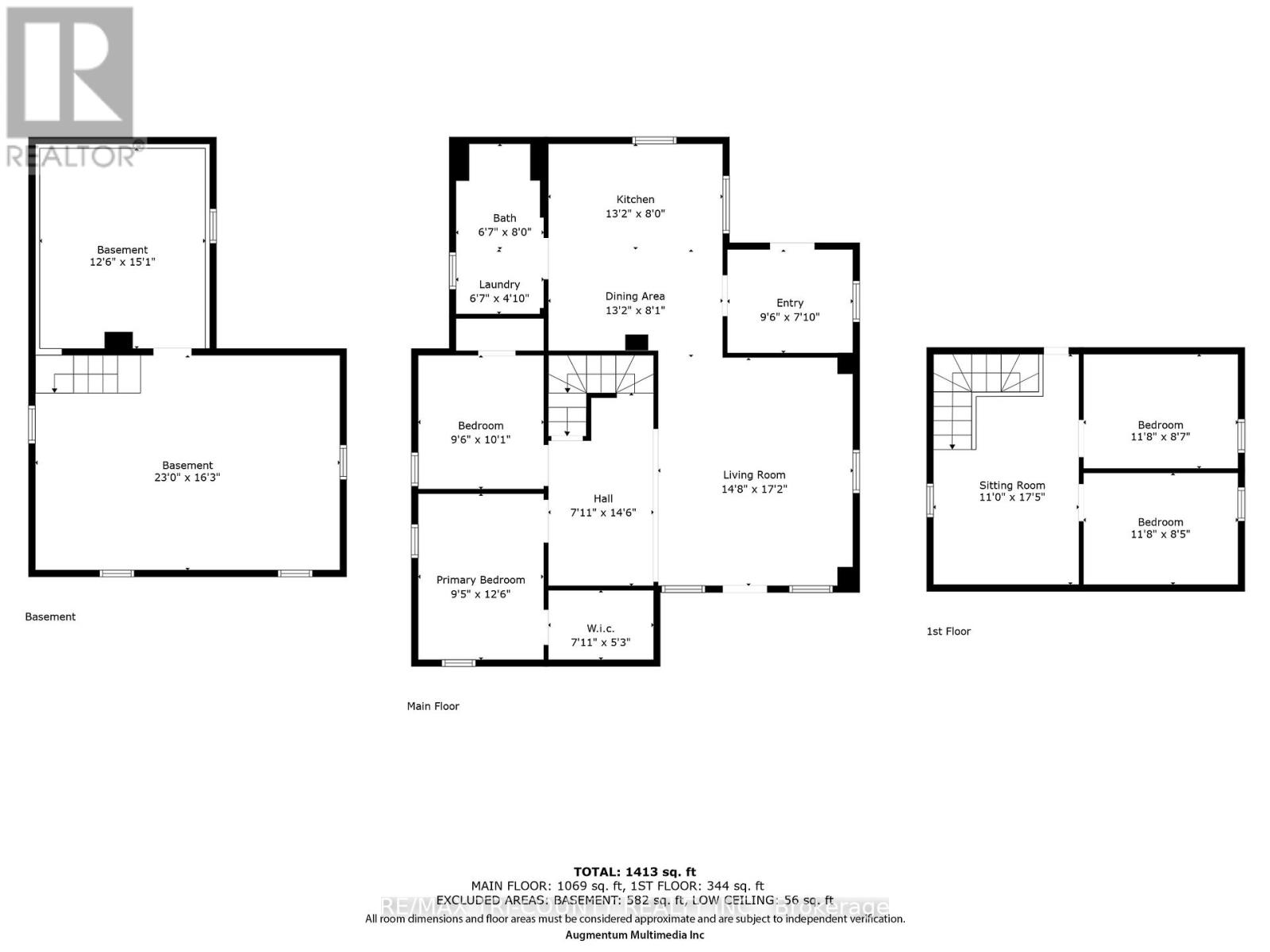4537 Westchester Bourne Thames Centre, Ontario N0L 1B0
$549,900
Step inside this completely renovated 4-bedroom, 1-bathroom 1750sq ft home that is now for sale! Located just minutes from the 401 and only 20 minutes to London, this property offers an ideal setting for convenience and accessibility. The home features a 16x22ft garage with new siding, new metal roof and new door, and a 22x40ft shed/shop. Inside the house is brand new with updates that include brand new air conditioning, fresh paint, new flooring throughout, new metal doors, modernized kitchen with updated appliances, and a stylish bathroom with a new vanity and bathtub. Enjoy the charm of a front porch, a spacious back deck for entertaining, and a detached garage. The property also features a shed in the backyard for additional storage. This home combines the peace of a perfect location with all the benefits of a modern living space. (id:53488)
Open House
This property has open houses!
1:00 pm
Ends at:3:00 pm
Property Details
| MLS® Number | X11897718 |
| Property Type | Single Family |
| Community Name | Rural Thames Centre |
| AmenitiesNearBy | Place Of Worship, Schools |
| CommunityFeatures | Community Centre, School Bus |
| Features | Wooded Area |
| ParkingSpaceTotal | 5 |
| Structure | Barn |
Building
| BathroomTotal | 1 |
| BedroomsAboveGround | 4 |
| BedroomsTotal | 4 |
| BasementDevelopment | Unfinished |
| BasementType | Full (unfinished) |
| ConstructionStyleAttachment | Detached |
| CoolingType | Central Air Conditioning |
| ExteriorFinish | Vinyl Siding |
| FoundationType | Poured Concrete, Stone |
| HeatingFuel | Natural Gas |
| HeatingType | Forced Air |
| StoriesTotal | 2 |
| SizeInterior | 1099.9909 - 1499.9875 Sqft |
| Type | House |
Parking
| Detached Garage |
Land
| Acreage | No |
| LandAmenities | Place Of Worship, Schools |
| Sewer | Septic System |
| SizeFrontage | 153.78 M |
| SizeIrregular | 153.8 X 135.9 Acre |
| SizeTotalText | 153.8 X 135.9 Acre|under 1/2 Acre |
| ZoningDescription | A |
Rooms
| Level | Type | Length | Width | Dimensions |
|---|---|---|---|---|
| Second Level | Bedroom | 3.66 m | 2.59 m | 3.66 m x 2.59 m |
| Second Level | Bedroom | 3.66 m | 2.59 m | 3.66 m x 2.59 m |
| Second Level | Sitting Room | 5.41 m | 3.38 m | 5.41 m x 3.38 m |
| Second Level | Other | 5.21 m | 4.6 m | 5.21 m x 4.6 m |
| Basement | Utility Room | 7.01 m | 4.95 m | 7.01 m x 4.95 m |
| Basement | Other | 3.81 m | 4.6 m | 3.81 m x 4.6 m |
| Main Level | Kitchen | 4.8 m | 3.96 m | 4.8 m x 3.96 m |
| Main Level | Living Room | 7.14 m | 5.26 m | 7.14 m x 5.26 m |
| Main Level | Primary Bedroom | 3.86 m | 2.95 m | 3.86 m x 2.95 m |
| Main Level | Bedroom | 3.2 m | 2.87 m | 3.2 m x 2.87 m |
| Main Level | Mud Room | 2.9 m | 2.29 m | 2.9 m x 2.29 m |
| Main Level | Bathroom | 3.86 m | 2.13 m | 3.86 m x 2.13 m |
Interested?
Contact us for more information
John Klassen
Salesperson
565 Broadway Street
Tillsonburg, Ontario N4G 3S8
Contact Melanie & Shelby Pearce
Sales Representative for Royal Lepage Triland Realty, Brokerage
YOUR LONDON, ONTARIO REALTOR®

Melanie Pearce
Phone: 226-268-9880
You can rely on us to be a realtor who will advocate for you and strive to get you what you want. Reach out to us today- We're excited to hear from you!

Shelby Pearce
Phone: 519-639-0228
CALL . TEXT . EMAIL
MELANIE PEARCE
Sales Representative for Royal Lepage Triland Realty, Brokerage
© 2023 Melanie Pearce- All rights reserved | Made with ❤️ by Jet Branding































