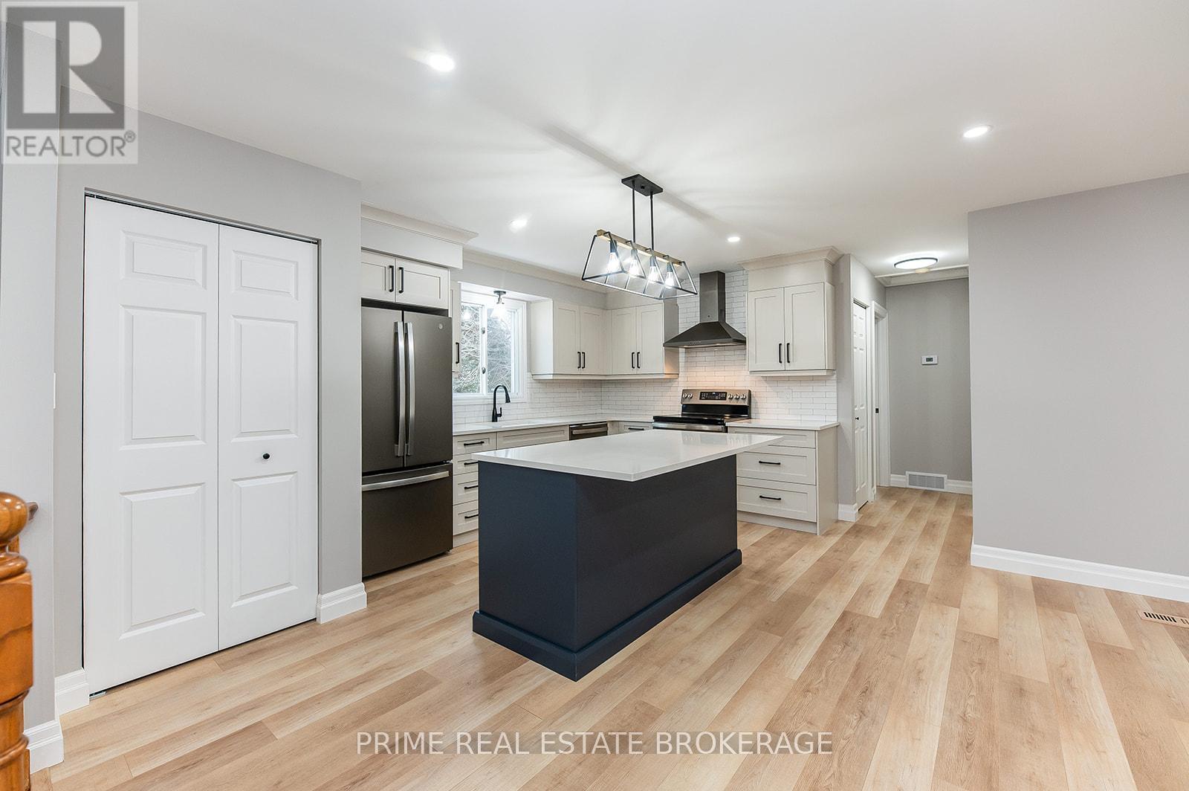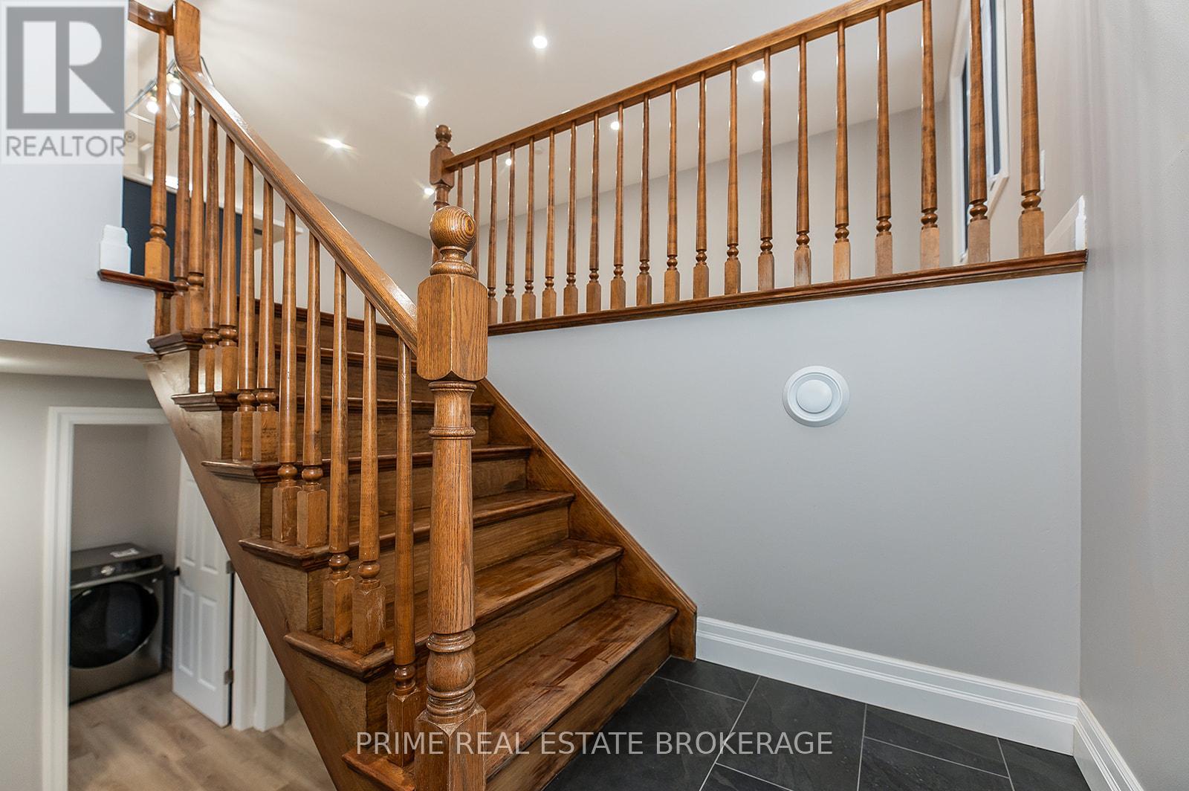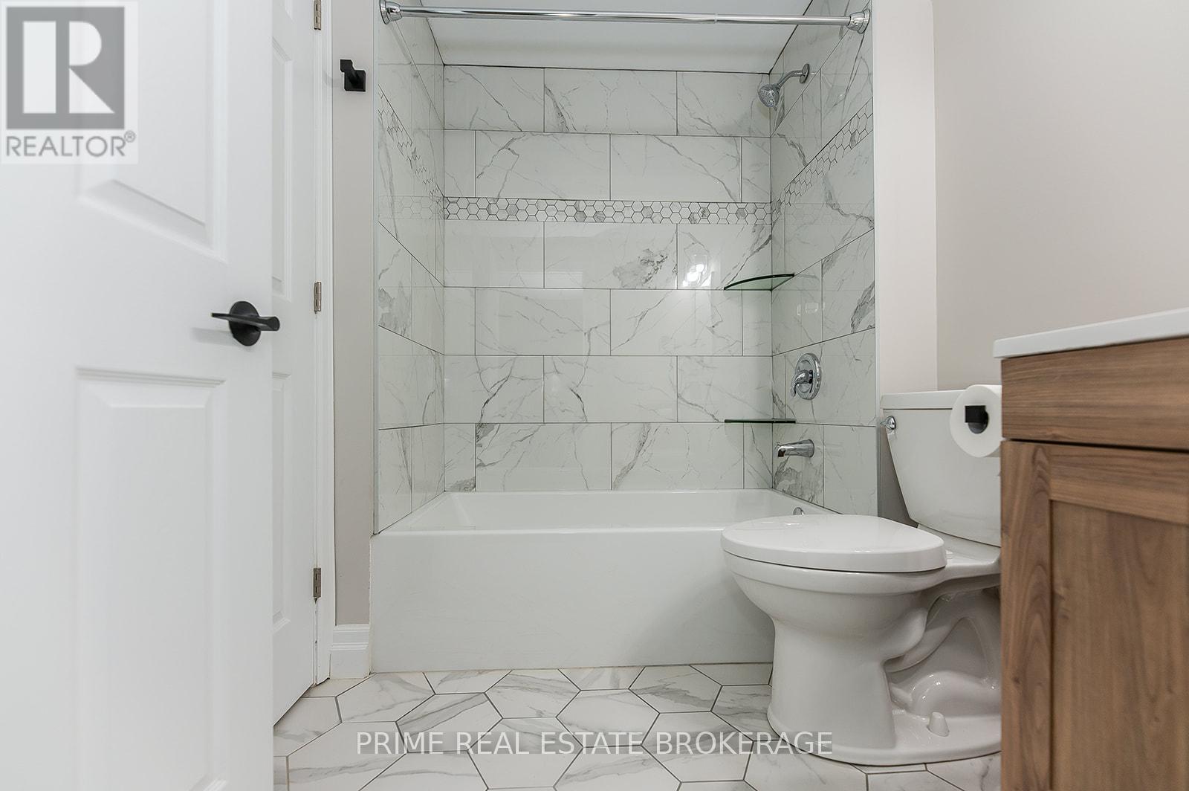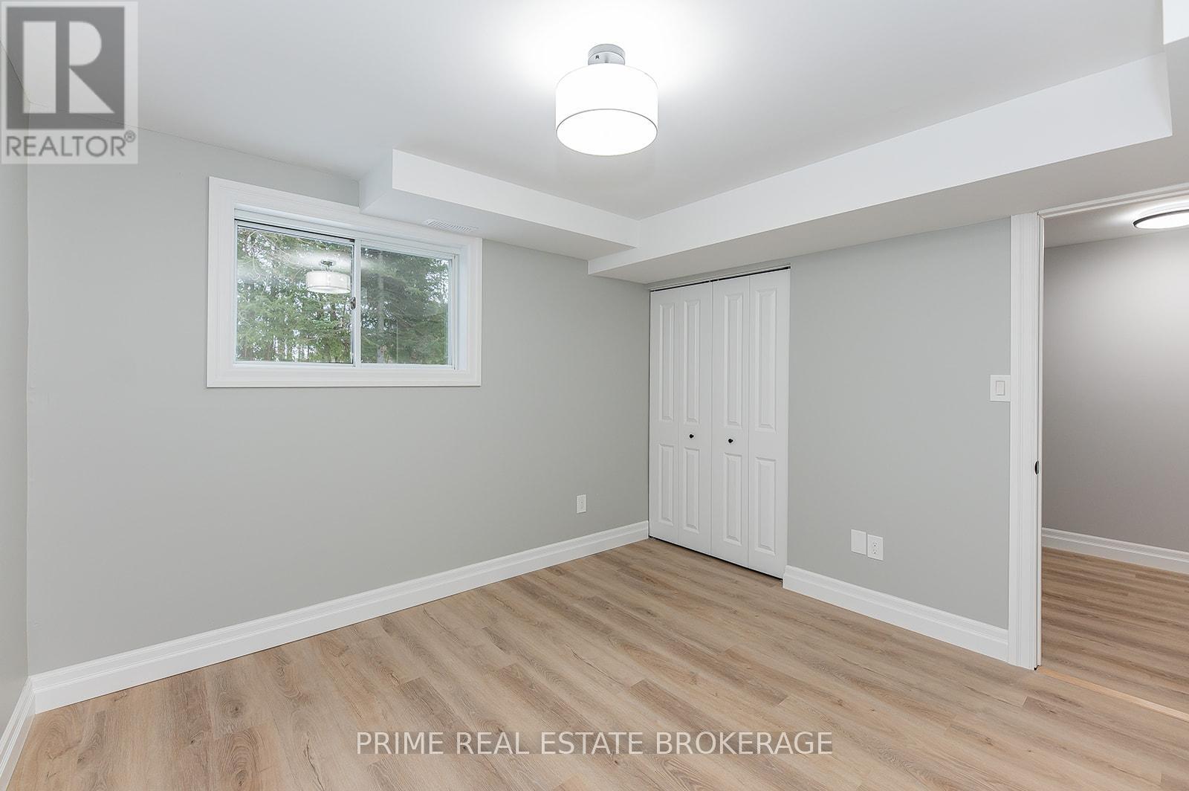207 A Fourth Street West Elgin, Ontario N0L 2C0
$399,900
Low maintenance living with this charming semi-detached home in charming town of Rodney! Perfectly situated on a peaceful dead-end road, this home offers a private setting, a fenced yard with mature trees, and a private driveway with parking for 4 vehicles. Featuring three bedrooms and two bathrooms, this updated home is ready for you to move in and enjoy. Inside, the custom CaseysKitchen (2022) shines with new appliances and a large island, ideal for entertaining in the open-concept main floor. The spacious bedrooms and beautifully updated bathrooms (2024) make the living spaces comfortable and inviting. The fully finished lower level includes a separate rear entrance to the backyard, a large family room, a 4-piece bathroom, a dedicated laundry room, and a third bedroom, providing ample room for the whole family. This property is a fantastic opportunity for first-time buyers, retirees, or families seeking a move-in-ready home with modern updates in a serene location **** EXTRAS **** Furnace, AC, and water heater new 2022. (id:53488)
Property Details
| MLS® Number | X11901525 |
| Property Type | Single Family |
| Community Name | Rodney |
| ParkingSpaceTotal | 4 |
Building
| BathroomTotal | 2 |
| BedroomsAboveGround | 2 |
| BedroomsBelowGround | 1 |
| BedroomsTotal | 3 |
| Appliances | Dishwasher, Dryer, Refrigerator, Stove, Washer |
| ArchitecturalStyle | Raised Bungalow |
| BasementDevelopment | Finished |
| BasementFeatures | Walk Out |
| BasementType | N/a (finished) |
| ConstructionStyleAttachment | Semi-detached |
| CoolingType | Central Air Conditioning |
| ExteriorFinish | Brick, Vinyl Siding |
| FoundationType | Concrete |
| HeatingFuel | Natural Gas |
| HeatingType | Forced Air |
| StoriesTotal | 1 |
| Type | House |
| UtilityWater | Municipal Water |
Land
| Acreage | No |
| Sewer | Sanitary Sewer |
| SizeDepth | 40.17 M |
| SizeFrontage | 10.05 M |
| SizeIrregular | 10.05 X 40.17 M |
| SizeTotalText | 10.05 X 40.17 M |
| ZoningDescription | R2 |
Rooms
| Level | Type | Length | Width | Dimensions |
|---|---|---|---|---|
| Basement | Bedroom | 3.35 m | 3.35 m | 3.35 m x 3.35 m |
| Basement | Family Room | 3.35 m | 9.75 m | 3.35 m x 9.75 m |
| Basement | Laundry Room | 3.65 m | 2.13 m | 3.65 m x 2.13 m |
| Main Level | Primary Bedroom | 4.87 m | 3 m | 4.87 m x 3 m |
| Main Level | Bedroom | 4.87 m | 3.04 m | 4.87 m x 3.04 m |
| Main Level | Kitchen | 3.65 m | 2.74 m | 3.65 m x 2.74 m |
| Main Level | Dining Room | 8.22 m | 3.65 m | 8.22 m x 3.65 m |
Utilities
| Cable | Available |
| Sewer | Installed |
https://www.realtor.ca/real-estate/27755661/207-a-fourth-street-west-elgin-rodney-rodney
Interested?
Contact us for more information
Betty Fordyce
Salesperson
Contact Melanie & Shelby Pearce
Sales Representative for Royal Lepage Triland Realty, Brokerage
YOUR LONDON, ONTARIO REALTOR®

Melanie Pearce
Phone: 226-268-9880
You can rely on us to be a realtor who will advocate for you and strive to get you what you want. Reach out to us today- We're excited to hear from you!

Shelby Pearce
Phone: 519-639-0228
CALL . TEXT . EMAIL
MELANIE PEARCE
Sales Representative for Royal Lepage Triland Realty, Brokerage
© 2023 Melanie Pearce- All rights reserved | Made with ❤️ by Jet Branding































