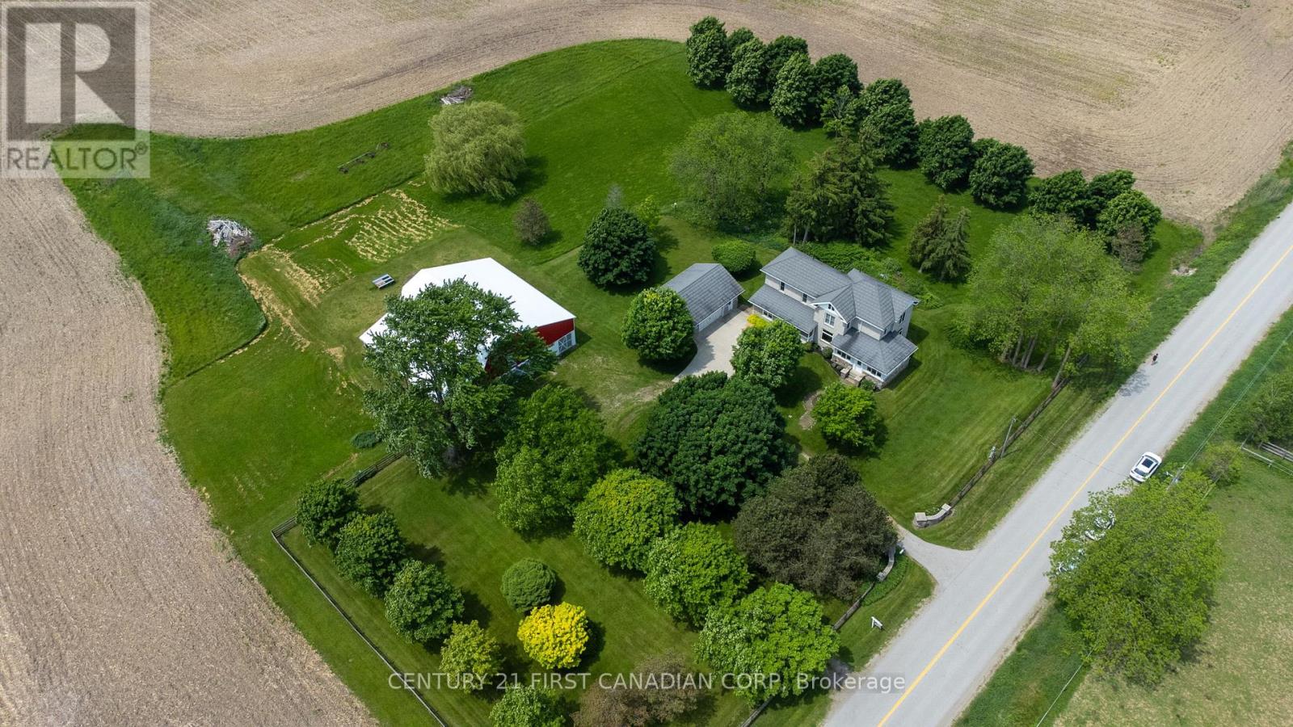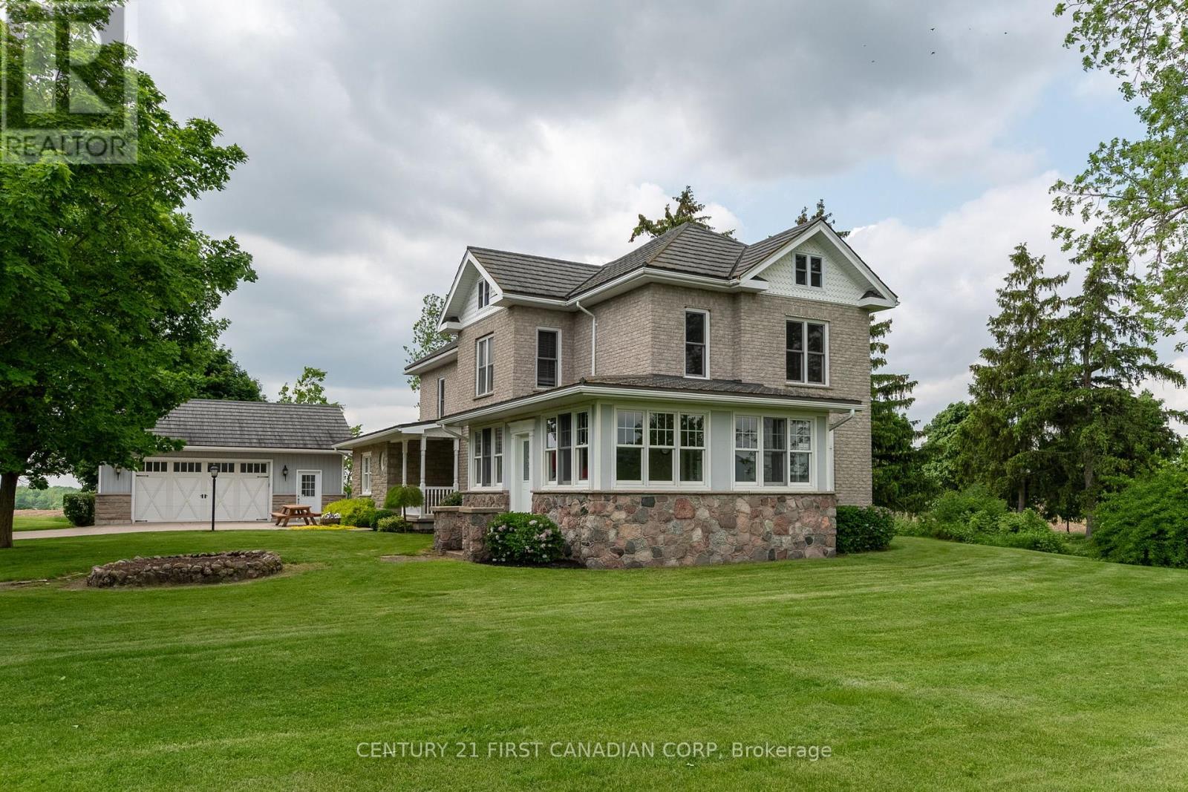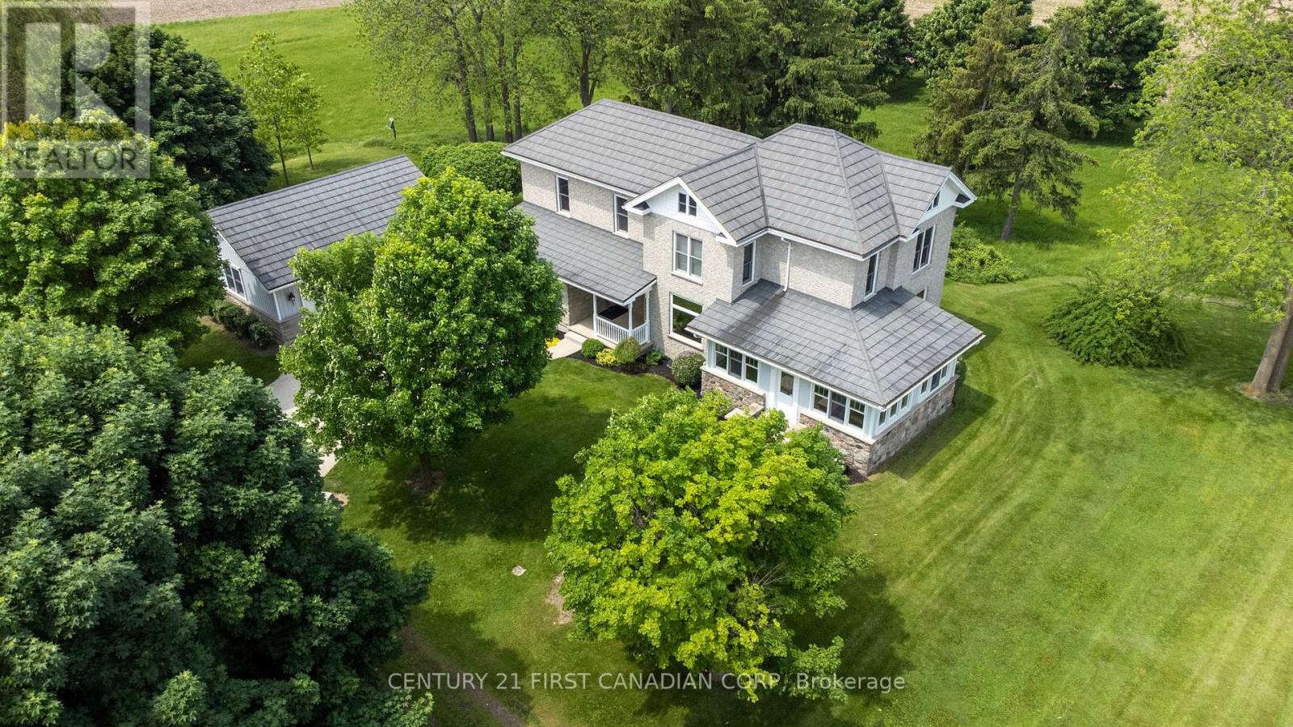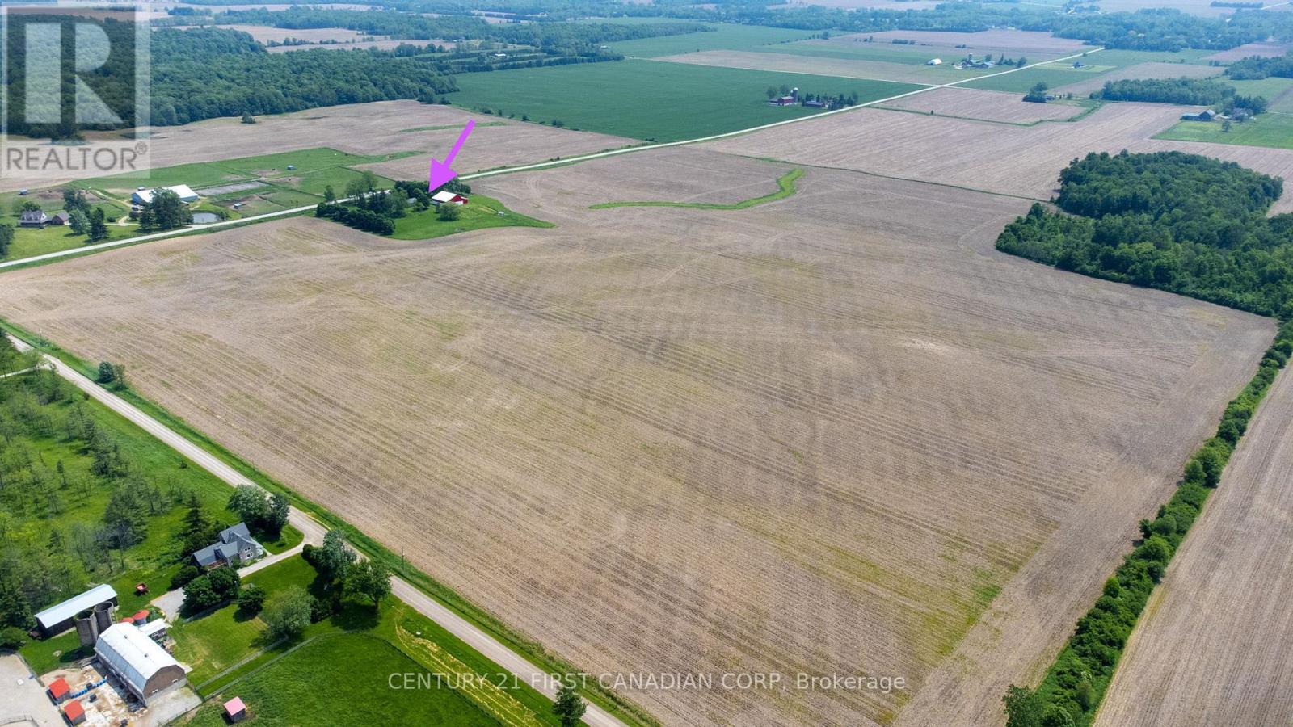24885 Poplar Hill Road Middlesex Centre, Ontario N0M 1P0
$3,599,999
99.75 Acres near Poplar Hill, between Strathroy and London, Ontario. Welcome to 24885 Poplar Hill Rd: A Stunning Country Retreat with huge house, garage and driveshed/workshop PLUS a 1/2 acre parcel (separate ownership). This is the one you've been waiting for a rare country property that doesn't come up every day. This picturesque farm features 88.5 workable acres (systematically tiled in 2021) of Perth Silty Clay Loam soil and 8 acres of lush bush with room for a cabin, long walks or firewood. This property is located on a paved road and nestled within rolling acreage. The property includes a large, beautifully restored brick and stone century home with 4 bedrooms and 3 bathrooms, featuring exquisite trim work throughout, a 50- year steel roof, geothermal furnace, a 200 amp panel, newer windows, copper wiring and plumbing, updated insulation, and 9-foot ceilings. Fresh flooring and paint adorn the home, originally built in 1910, which now boasts drywall construction. Additional highlights include a spacious veranda with Anderson windows and heated floors. The property also features a detached garage (28'3" x 21'11") with insulated doors and walls, and an additional large driveshed/workshop (56' x 49'10"). This unique farm is perfect for agricultural pursuits (A1 Zoning), a potential horse farm or a great investment or addition to your current land base; offering serene beauty and unparalleled charm. Don't miss your chance to own this rare gem schedule a private tour of 24885 Poplar Hill Rd today! (id:53488)
Property Details
| MLS® Number | X11904526 |
| Property Type | Single Family |
| Community Name | Ilderton |
| Features | Rolling, Tiled |
| Parking Space Total | 12 |
| Structure | Porch, Barn |
Building
| Bathroom Total | 3 |
| Bedrooms Above Ground | 4 |
| Bedrooms Total | 4 |
| Age | 100+ Years |
| Appliances | Garage Door Opener Remote(s) |
| Basement Development | Unfinished |
| Basement Type | Partial (unfinished) |
| Construction Style Attachment | Detached |
| Exterior Finish | Brick, Stone |
| Foundation Type | Stone, Block |
| Half Bath Total | 1 |
| Heating Type | Other |
| Stories Total | 2 |
| Size Interior | 2,500 - 3,000 Ft2 |
| Type | House |
Parking
| Detached Garage |
Land
| Acreage | Yes |
| Sewer | Septic System |
| Size Depth | 2000 Ft ,9 In |
| Size Frontage | 2206 Ft ,7 In |
| Size Irregular | 2206.6 X 2000.8 Ft |
| Size Total Text | 2206.6 X 2000.8 Ft|50 - 100 Acres |
| Zoning Description | A1 |
Rooms
| Level | Type | Length | Width | Dimensions |
|---|---|---|---|---|
| Second Level | Bedroom 4 | 4.88 m | 3.91 m | 4.88 m x 3.91 m |
| Second Level | Primary Bedroom | 4.78 m | 3.28 m | 4.78 m x 3.28 m |
| Second Level | Bedroom 2 | 3.66 m | 3.07 m | 3.66 m x 3.07 m |
| Second Level | Bedroom 3 | 3.84 m | 3.48 m | 3.84 m x 3.48 m |
| Main Level | Dining Room | 4.83 m | 3.78 m | 4.83 m x 3.78 m |
| Main Level | Foyer | 3.76 m | 2.26 m | 3.76 m x 2.26 m |
| Main Level | Eating Area | 4.11 m | 2.69 m | 4.11 m x 2.69 m |
| Main Level | Kitchen | 4.88 m | 4.11 m | 4.88 m x 4.11 m |
| Main Level | Den | 3.84 m | 2.97 m | 3.84 m x 2.97 m |
| Main Level | Living Room | 4.78 m | 3.81 m | 4.78 m x 3.81 m |
| Main Level | Living Room | 4.11 m | 3.63 m | 4.11 m x 3.63 m |
| Main Level | Sunroom | 5.36 m | 2.77 m | 5.36 m x 2.77 m |
Contact Us
Contact us for more information

Vicki Zavitz
Salesperson
(519) 670-0126
420 York Street
London, Ontario N6B 1R1
(519) 673-3390

Jamie Zavitz
Salesperson
420 York Street
London, Ontario N6B 1R1
(519) 673-3390
Contact Melanie & Shelby Pearce
Sales Representative for Royal Lepage Triland Realty, Brokerage
YOUR LONDON, ONTARIO REALTOR®

Melanie Pearce
Phone: 226-268-9880
You can rely on us to be a realtor who will advocate for you and strive to get you what you want. Reach out to us today- We're excited to hear from you!

Shelby Pearce
Phone: 519-639-0228
CALL . TEXT . EMAIL
Important Links
MELANIE PEARCE
Sales Representative for Royal Lepage Triland Realty, Brokerage
© 2023 Melanie Pearce- All rights reserved | Made with ❤️ by Jet Branding









































