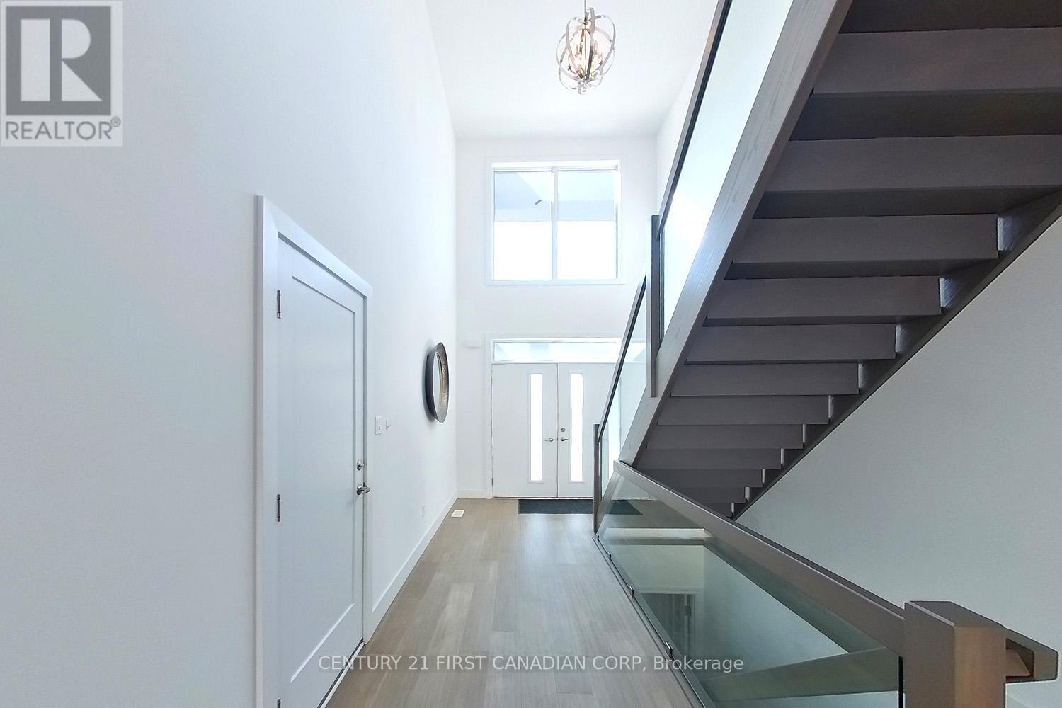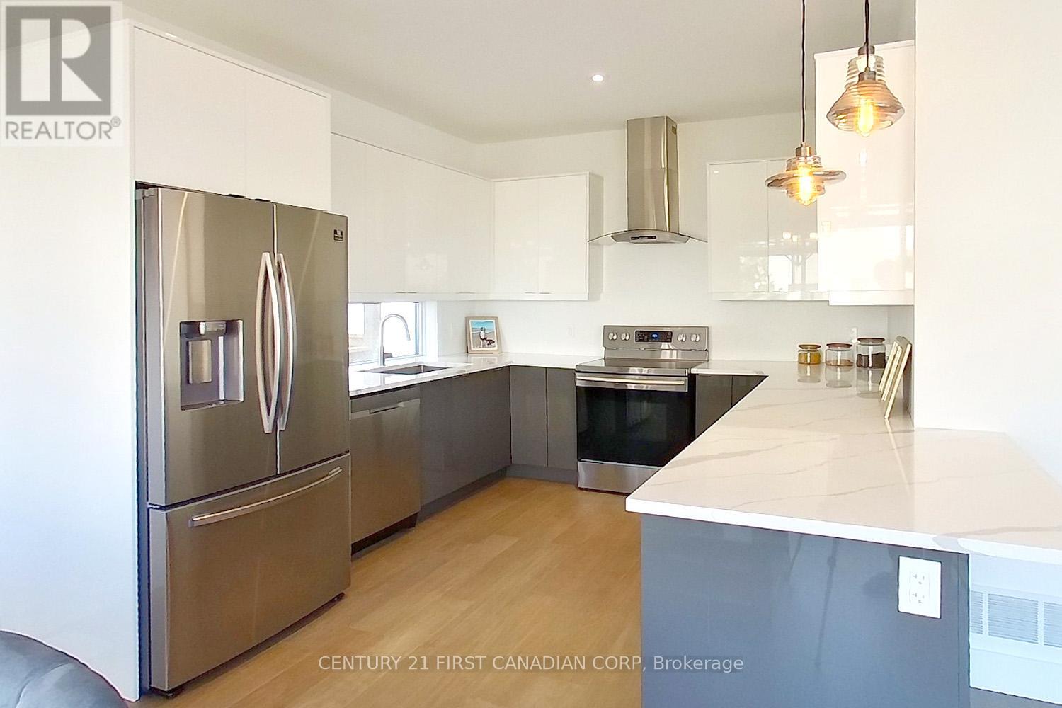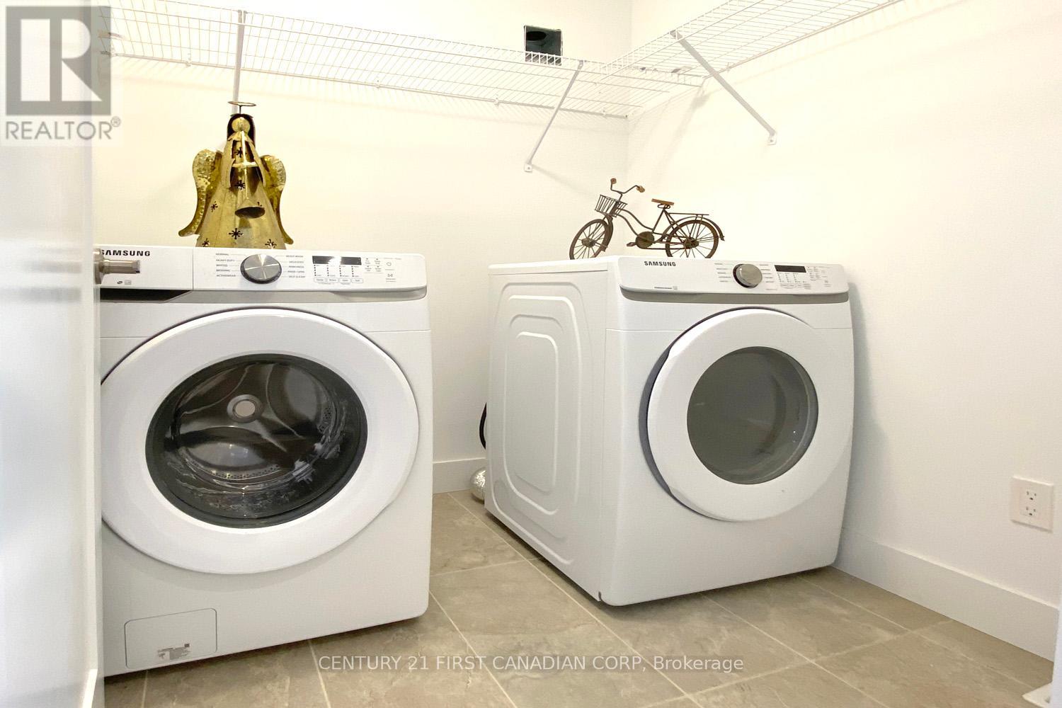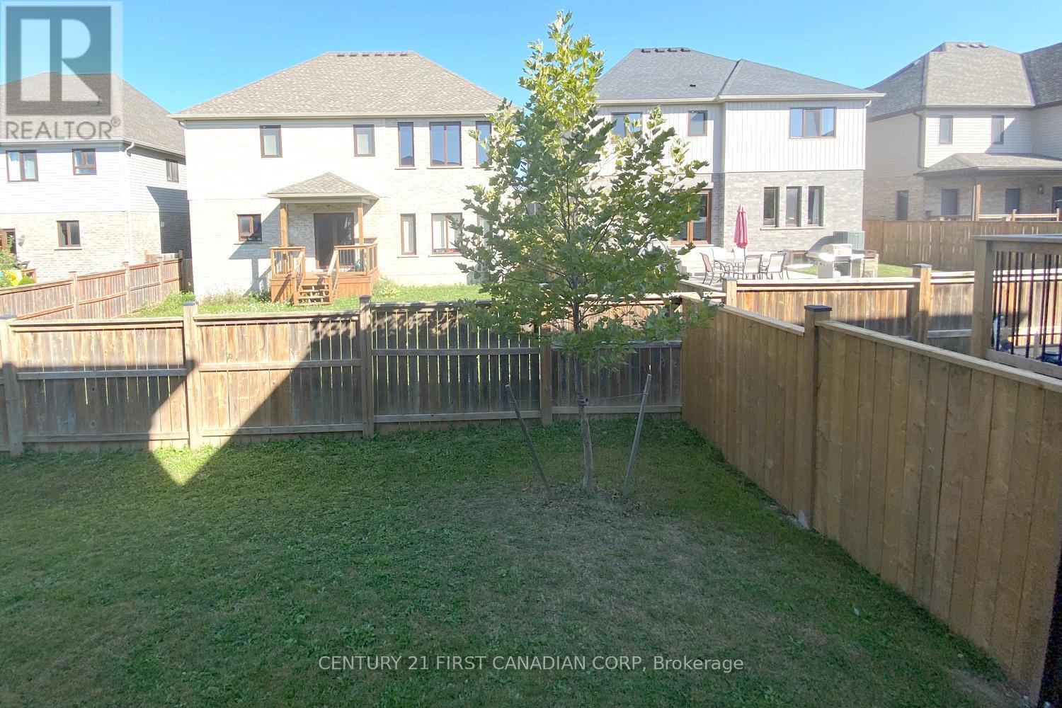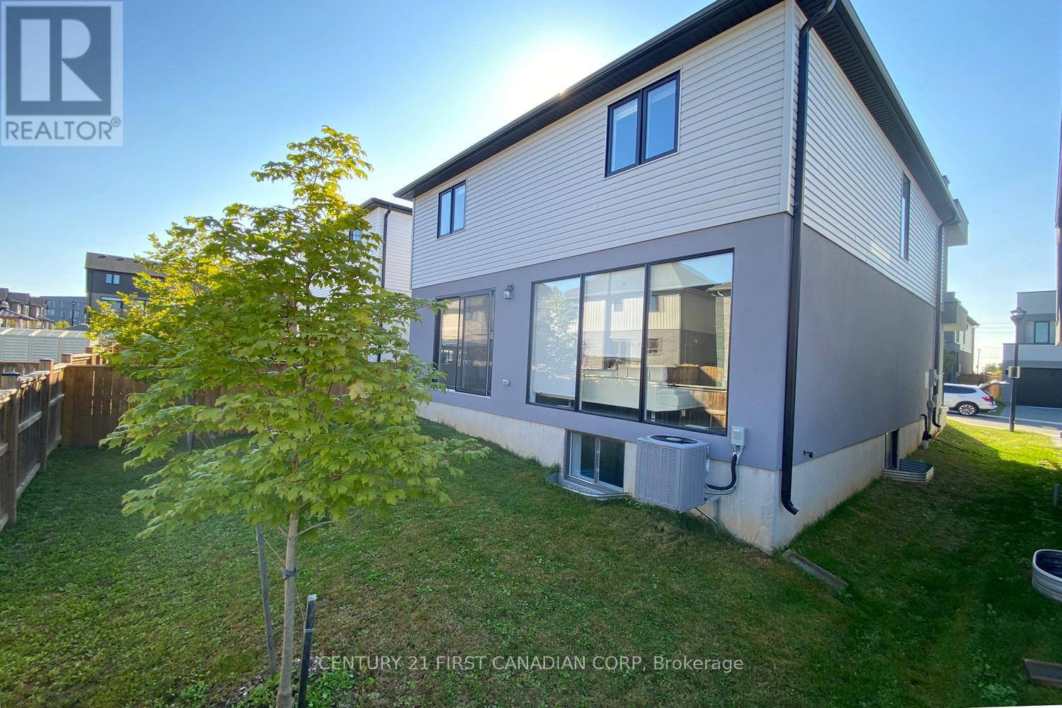30 - 1820 Canvas Way London, Ontario N5X 0N5
$799,900Maintenance,
$129.35 Monthly
Maintenance,
$129.35 Monthly4 years new detached house, more than 2400 SQFT living space (1887 sqft above grade + 650 sqft finished basement), 3+1 bedrooms, 3.5 bathromms, fully finished basement. The entrance has a good-sized foyer with high ceiling, leading to an open concept modern main level with upgraded engineered hardwood floor.9 feet ceiling in main level. Living room has oversized windows offering a great view of the backyard andplenty of natural light. Kitchen with quartz counter tops . Hardwood staircase with a glass panel railing.Second level has a large master bedroom with luxurious ensuite bathroom, a large covered balcony and alarge walk-in closet. Two other generous sized bedrooms with large closet share another full bathroom. Full finished basement with lookout windows has a spacious family room, a bedroom and a 3-piece bathroom.Close to Masonville Mall, Western University and YMCA. Very low condo fee $129.35/month. (id:53488)
Open House
This property has open houses!
2:00 pm
Ends at:4:00 pm
2:00 pm
Ends at:4:00 pm
Property Details
| MLS® Number | X11908007 |
| Property Type | Vacant Land |
| Community Name | North B |
| CommunityFeatures | Pet Restrictions |
| EquipmentType | Water Heater |
| Features | Balcony, Sump Pump |
| RentalEquipmentType | Water Heater |
Building
| BathroomTotal | 4 |
| BedroomsAboveGround | 3 |
| BedroomsBelowGround | 1 |
| BedroomsTotal | 4 |
| Appliances | Garage Door Opener Remote(s), Dryer, Refrigerator, Stove, Washer |
| BasementDevelopment | Finished |
| BasementType | N/a (finished) |
| CoolingType | Central Air Conditioning |
| ExteriorFinish | Stucco, Vinyl Siding |
| FireplacePresent | Yes |
| HalfBathTotal | 1 |
| HeatingFuel | Natural Gas |
| HeatingType | Forced Air |
| StoriesTotal | 2 |
| SizeInterior | 1799.9852 - 1998.983 Sqft |
Land
| Acreage | No |
| SizeIrregular | . |
| SizeTotalText | . |
| ZoningDescription | R5-3(14), R6-5(21) |
Rooms
| Level | Type | Length | Width | Dimensions |
|---|---|---|---|---|
| Second Level | Bathroom | Measurements not available | ||
| Second Level | Primary Bedroom | 5.49 m | 3.66 m | 5.49 m x 3.66 m |
| Second Level | Bedroom 2 | 3.48 m | 3.51 m | 3.48 m x 3.51 m |
| Second Level | Bedroom 3 | 3.45 m | 3.05 m | 3.45 m x 3.05 m |
| Second Level | Bathroom | Measurements not available | ||
| Basement | Bathroom | Measurements not available | ||
| Basement | Family Room | 6.02 m | 4.14 m | 6.02 m x 4.14 m |
| Basement | Bedroom | 3.76 m | 2.51 m | 3.76 m x 2.51 m |
| Main Level | Kitchen | 3.1 m | 3.51 m | 3.1 m x 3.51 m |
| Main Level | Living Room | 4.27 m | 5.82 m | 4.27 m x 5.82 m |
| Main Level | Dining Room | 4.22 m | 3.05 m | 4.22 m x 3.05 m |
| Main Level | Bathroom | Measurements not available |
https://www.realtor.ca/real-estate/27768013/30-1820-canvas-way-london-north-b
Interested?
Contact us for more information
Yingen Xue
Salesperson
Contact Melanie & Shelby Pearce
Sales Representative for Royal Lepage Triland Realty, Brokerage
YOUR LONDON, ONTARIO REALTOR®

Melanie Pearce
Phone: 226-268-9880
You can rely on us to be a realtor who will advocate for you and strive to get you what you want. Reach out to us today- We're excited to hear from you!

Shelby Pearce
Phone: 519-639-0228
CALL . TEXT . EMAIL
MELANIE PEARCE
Sales Representative for Royal Lepage Triland Realty, Brokerage
© 2023 Melanie Pearce- All rights reserved | Made with ❤️ by Jet Branding




