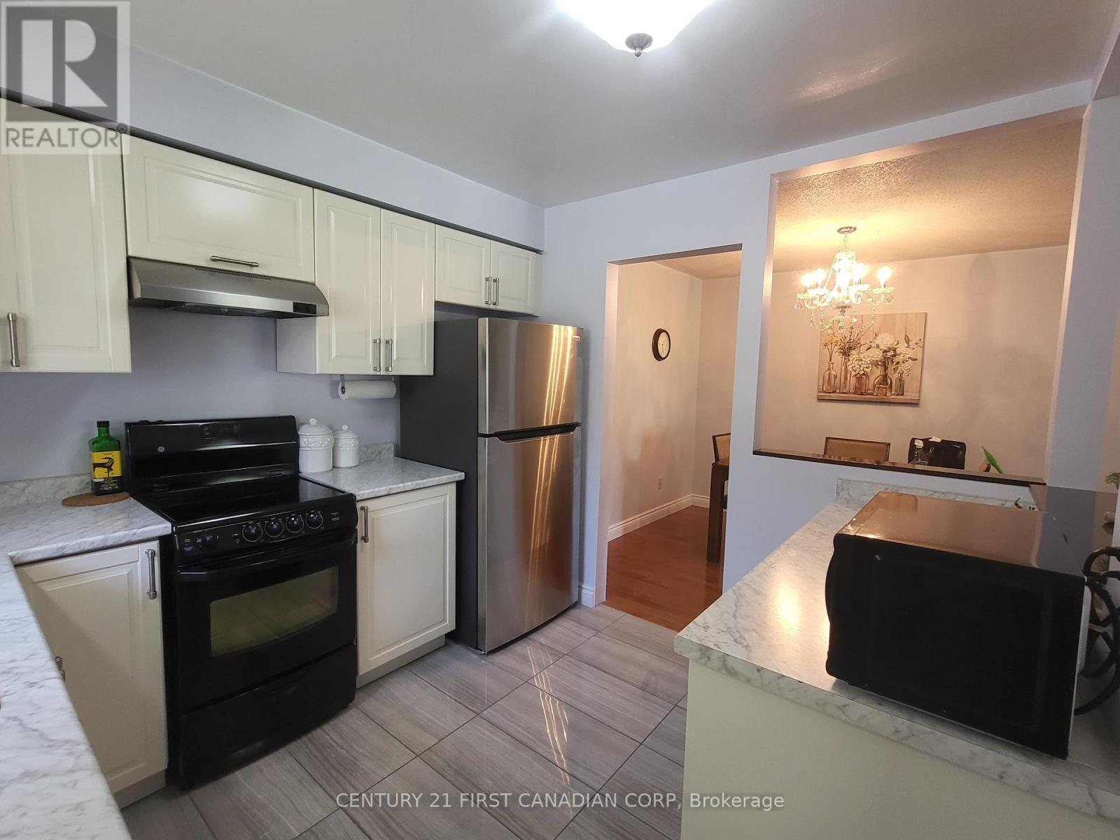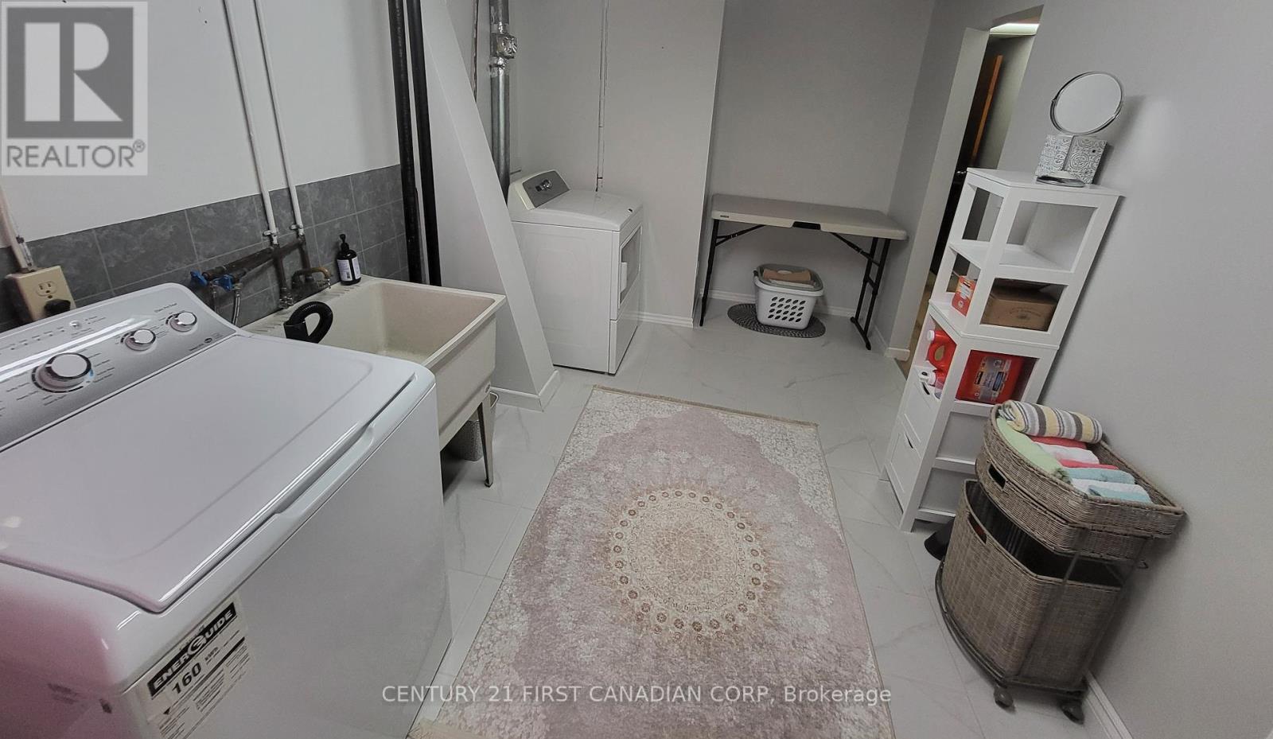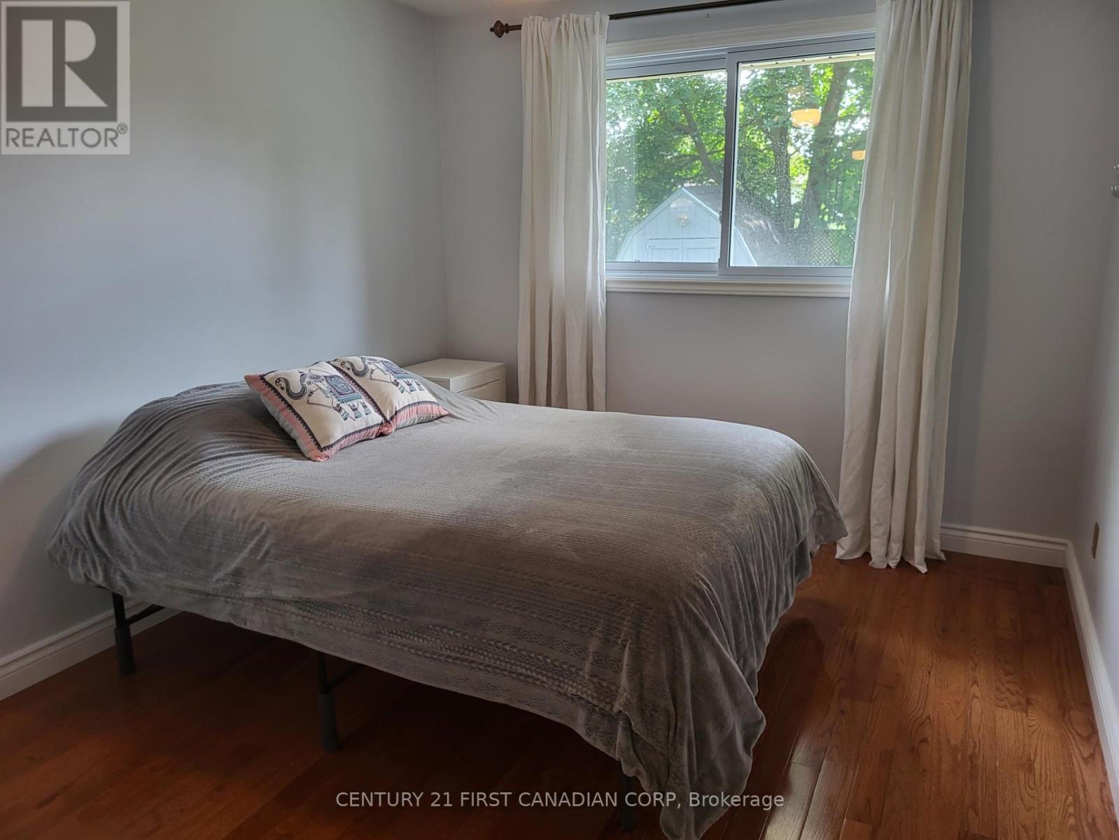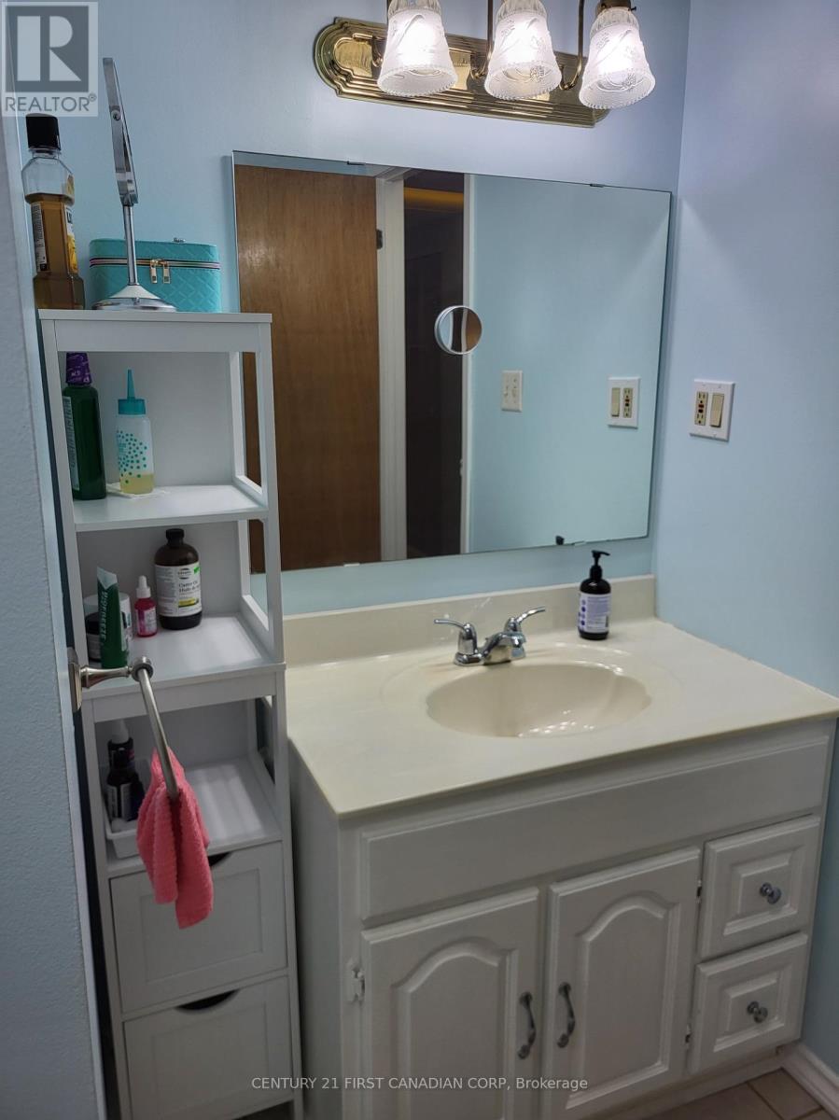37 Monsarrat Crescent London, Ontario N5Y 4X7
$519,900
Welcome to this beautifully maintained 3-bedroom semi-detached home, nestled in a peaceful and family-friendly neighborhood. Perfectly blending comfort, style, and convenience, this property offers spacious living areas, as well as some new updates, which include new cement patio in the backyard, a new water heater and new roof all completed in 2024. Located within walking distance of local schools, parks, shops, and public transport links, this home offers both convenience and comfort. Whether you're a growing family, first-time buyer, or looking for a great investment opportunity, this semi-detached property is the perfect place to call home. Don't miss the chance to own this wonderful property. Schedule your viewing today! (id:53488)
Property Details
| MLS® Number | X11908901 |
| Property Type | Single Family |
| Community Name | East A |
| AmenitiesNearBy | Park, Place Of Worship, Public Transit, Schools |
| EquipmentType | None |
| ParkingSpaceTotal | 3 |
| RentalEquipmentType | None |
| Structure | Shed |
Building
| BathroomTotal | 2 |
| BedroomsAboveGround | 3 |
| BedroomsTotal | 3 |
| Appliances | Water Heater, Dishwasher, Dryer, Freezer, Microwave, Range, Refrigerator, Stove, Washer, Window Coverings |
| ArchitecturalStyle | Bungalow |
| BasementDevelopment | Partially Finished |
| BasementType | N/a (partially Finished) |
| ConstructionStyleAttachment | Semi-detached |
| CoolingType | Central Air Conditioning |
| ExteriorFinish | Brick, Vinyl Siding |
| FlooringType | Hardwood, Vinyl, Concrete, Porcelain Tile |
| FoundationType | Poured Concrete |
| HeatingFuel | Natural Gas |
| HeatingType | Forced Air |
| StoriesTotal | 1 |
| SizeInterior | 699.9943 - 1099.9909 Sqft |
| Type | House |
| UtilityWater | Municipal Water |
Land
| Acreage | No |
| LandAmenities | Park, Place Of Worship, Public Transit, Schools |
| Sewer | Sanitary Sewer |
| SizeDepth | 105 Ft ,3 In |
| SizeFrontage | 31 Ft |
| SizeIrregular | 31 X 105.3 Ft |
| SizeTotalText | 31 X 105.3 Ft |
Rooms
| Level | Type | Length | Width | Dimensions |
|---|---|---|---|---|
| Lower Level | Laundry Room | 5.15 m | 2.68 m | 5.15 m x 2.68 m |
| Lower Level | Utility Room | 4.45 m | 1.55 m | 4.45 m x 1.55 m |
| Lower Level | Recreational, Games Room | 5.63 m | 3.38 m | 5.63 m x 3.38 m |
| Lower Level | Family Room | 6.24 m | 5.51 m | 6.24 m x 5.51 m |
| Main Level | Foyer | 1.18 m | 0.64 m | 1.18 m x 0.64 m |
| Main Level | Living Room | 4.5 m | 4.48 m | 4.5 m x 4.48 m |
| Main Level | Dining Room | 2.68 m | 2.65 m | 2.68 m x 2.65 m |
| Main Level | Bathroom | 2.25 m | 1.61 m | 2.25 m x 1.61 m |
| Main Level | Bedroom | 3.99 m | 2.89 m | 3.99 m x 2.89 m |
| Main Level | Bedroom 2 | 2.89 m | 2.74 m | 2.89 m x 2.74 m |
| Main Level | Bedroom 3 | 3.47 m | 2.68 m | 3.47 m x 2.68 m |
| Main Level | Kitchen | 2.89 m | 2.83 m | 2.89 m x 2.83 m |
Utilities
| Cable | Installed |
| Sewer | Installed |
https://www.realtor.ca/real-estate/27769505/37-monsarrat-crescent-london-east-a
Interested?
Contact us for more information
Belos Khanania
Salesperson
Contact Melanie & Shelby Pearce
Sales Representative for Royal Lepage Triland Realty, Brokerage
YOUR LONDON, ONTARIO REALTOR®

Melanie Pearce
Phone: 226-268-9880
You can rely on us to be a realtor who will advocate for you and strive to get you what you want. Reach out to us today- We're excited to hear from you!

Shelby Pearce
Phone: 519-639-0228
CALL . TEXT . EMAIL
MELANIE PEARCE
Sales Representative for Royal Lepage Triland Realty, Brokerage
© 2023 Melanie Pearce- All rights reserved | Made with ❤️ by Jet Branding





















