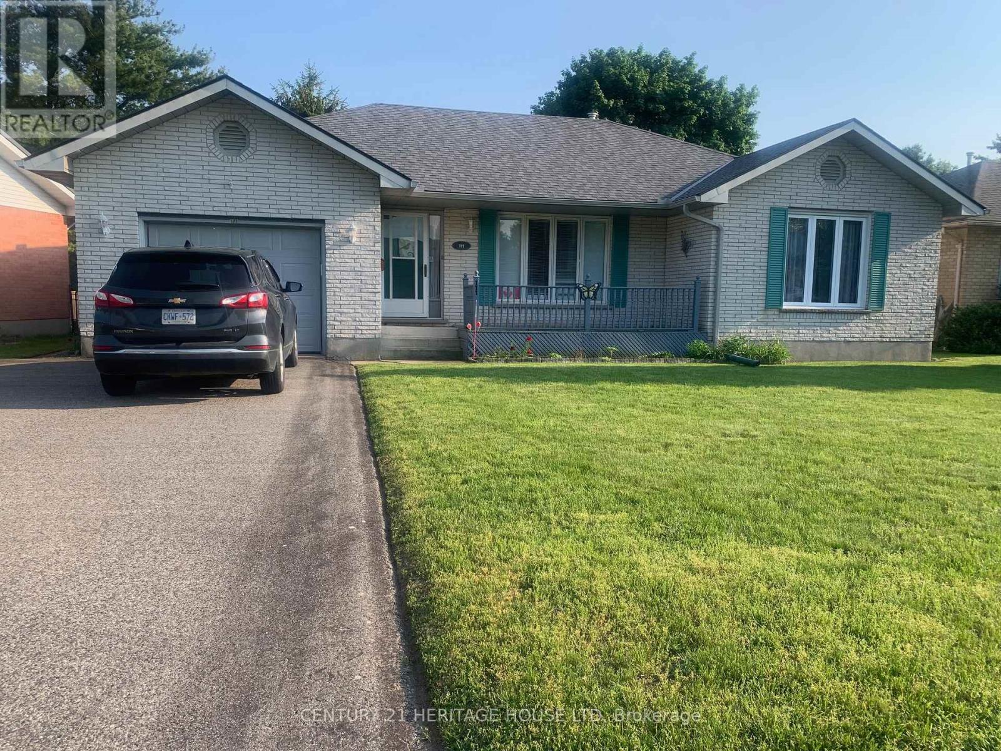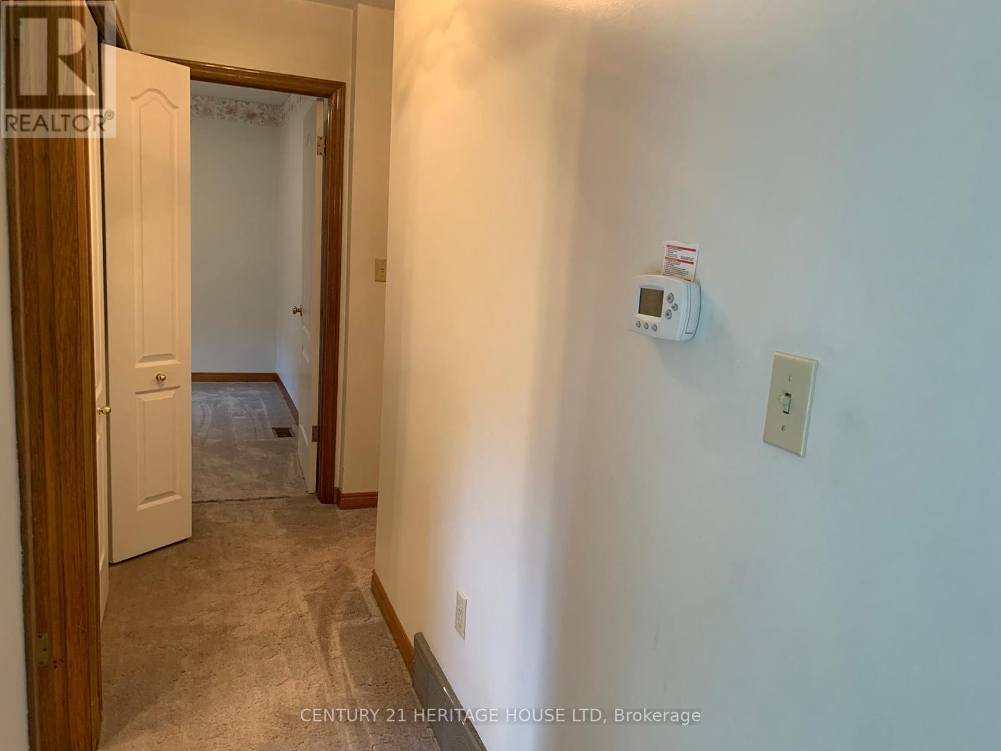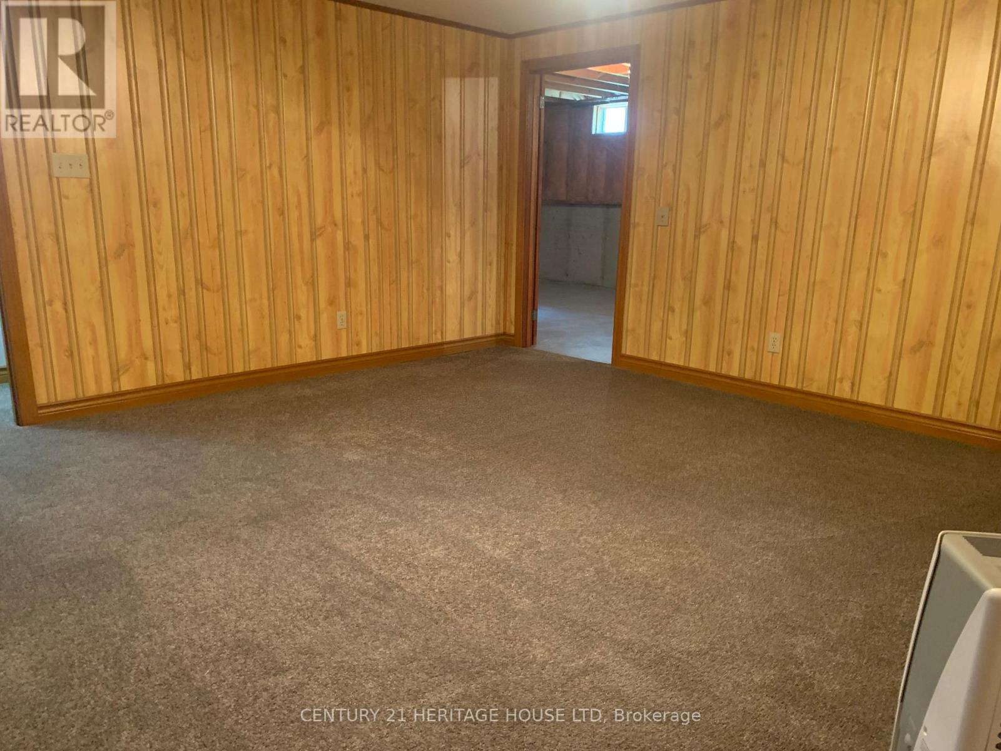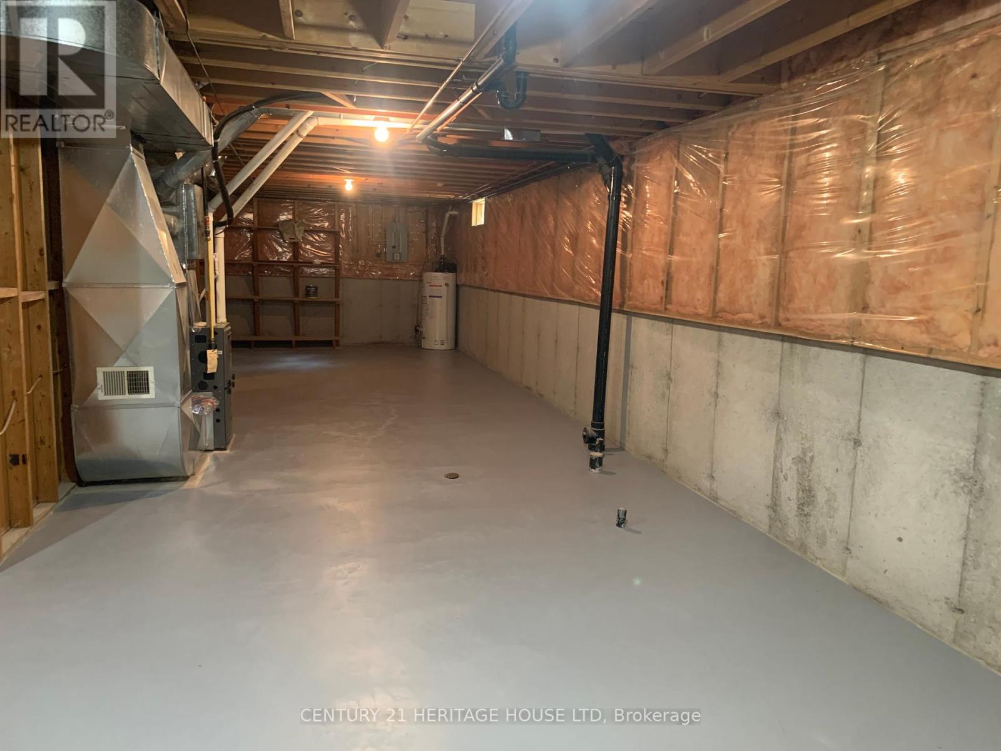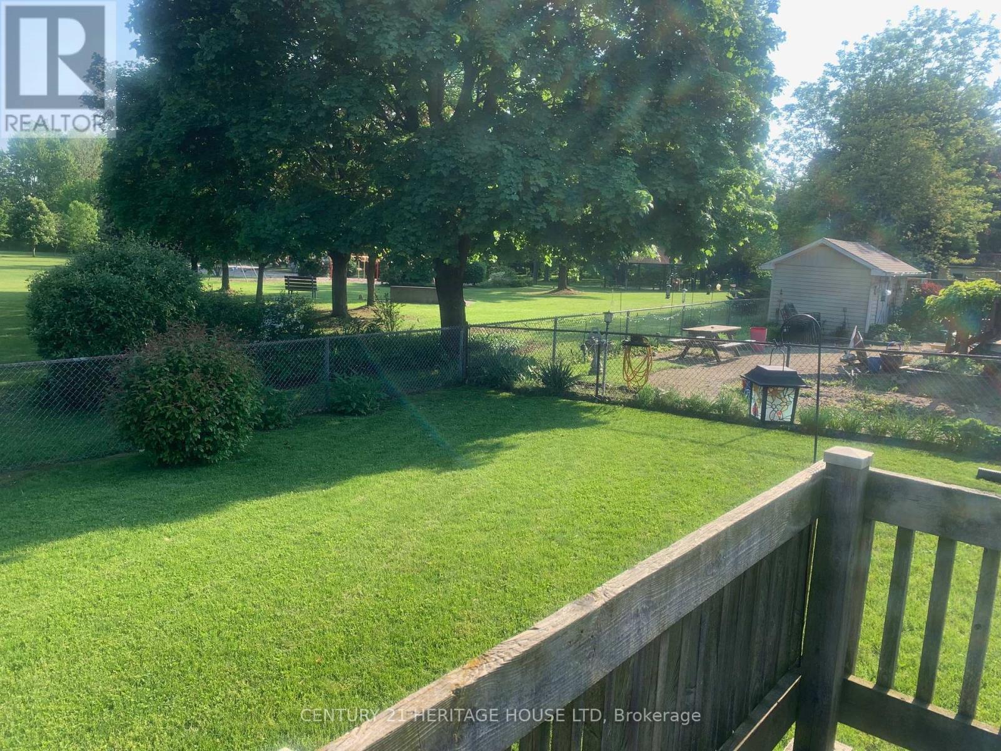111 Fath Avenue Aylmer, Ontario N5H 3E3
$595,000
One owner solid all brick bungalow with attached garage. 3 nice sized bedrooms, main floor laundry. Located in excellent quiet area. Fenced yard, covered side patio great for bbqing, new shingled room in 2023. Main level open concept. Good sized living room with gas fireplace. Dining room with patio doors onto a 10 x 10 deck overlooking Lions park. Eat-in kitchen with oak cabinets and access to the garage. Carpets have been professionally cleaned in the last 2 months. Basement very spacious with family room and lots of potential to be developed. Forced air gas furnace that has been serviced regularly. 100 amp breaker service. All light fixtures and window coverings included. All appliances included and in an "as is" condition. No warranties apply, Executors have not lived in the property, and being sold "as is". Great neighborhood. Close to schools, churches. Built approx 1988 by DeSutter Homes. Quick possession available. (id:53488)
Property Details
| MLS® Number | X11908357 |
| Property Type | Single Family |
| Community Name | Aylmer |
| Amenities Near By | Park, Schools |
| Community Features | Community Centre |
| Equipment Type | Water Heater |
| Features | Wooded Area, Irregular Lot Size, Backs On Greenbelt, Flat Site, Conservation/green Belt, Dry |
| Parking Space Total | 5 |
| Rental Equipment Type | Water Heater |
| Structure | Deck, Patio(s), Porch |
Building
| Bathroom Total | 1 |
| Bedrooms Above Ground | 3 |
| Bedrooms Total | 3 |
| Age | 31 To 50 Years |
| Amenities | Fireplace(s) |
| Appliances | Water Heater, Garage Door Opener Remote(s) |
| Architectural Style | Bungalow |
| Basement Development | Partially Finished |
| Basement Type | N/a (partially Finished) |
| Construction Style Attachment | Detached |
| Cooling Type | Central Air Conditioning |
| Exterior Finish | Brick |
| Fire Protection | Smoke Detectors |
| Fireplace Present | Yes |
| Fireplace Total | 1 |
| Foundation Type | Concrete |
| Heating Fuel | Natural Gas |
| Heating Type | Forced Air |
| Stories Total | 1 |
| Size Interior | 1,100 - 1,500 Ft2 |
| Type | House |
| Utility Water | Municipal Water |
Parking
| Attached Garage |
Land
| Acreage | No |
| Fence Type | Fenced Yard |
| Land Amenities | Park, Schools |
| Sewer | Sanitary Sewer |
| Size Depth | 112 Ft ,2 In |
| Size Frontage | 62 Ft ,2 In |
| Size Irregular | 62.2 X 112.2 Ft ; 62.22 X 109.05 X 45.64 X 16.28 X 112.22 |
| Size Total Text | 62.2 X 112.2 Ft ; 62.22 X 109.05 X 45.64 X 16.28 X 112.22|under 1/2 Acre |
Rooms
| Level | Type | Length | Width | Dimensions |
|---|---|---|---|---|
| Lower Level | Family Room | 5.21 m | 4.5 m | 5.21 m x 4.5 m |
| Main Level | Kitchen | 4.42 m | 3.4 m | 4.42 m x 3.4 m |
| Main Level | Dining Room | 3.17 m | 2.67 m | 3.17 m x 2.67 m |
| Main Level | Living Room | 4.93 m | 5.26 m | 4.93 m x 5.26 m |
| Main Level | Bedroom | 2.72 m | 1.83 m | 2.72 m x 1.83 m |
| Main Level | Bedroom 2 | 3.25 m | 3.61 m | 3.25 m x 3.61 m |
| Main Level | Bedroom 3 | 3.25 m | 2.67 m | 3.25 m x 2.67 m |
| Main Level | Laundry Room | 1.63 m | 1.04 m | 1.63 m x 1.04 m |
Utilities
| Cable | Installed |
| Sewer | Installed |
https://www.realtor.ca/real-estate/27768768/111-fath-avenue-aylmer-aylmer
Contact Us
Contact us for more information

Jerry Jeffery
Broker
(519) 476-4653
(519) 633-5900
Contact Melanie & Shelby Pearce
Sales Representative for Royal Lepage Triland Realty, Brokerage
YOUR LONDON, ONTARIO REALTOR®

Melanie Pearce
Phone: 226-268-9880
You can rely on us to be a realtor who will advocate for you and strive to get you what you want. Reach out to us today- We're excited to hear from you!

Shelby Pearce
Phone: 519-639-0228
CALL . TEXT . EMAIL
Important Links
MELANIE PEARCE
Sales Representative for Royal Lepage Triland Realty, Brokerage
© 2023 Melanie Pearce- All rights reserved | Made with ❤️ by Jet Branding
