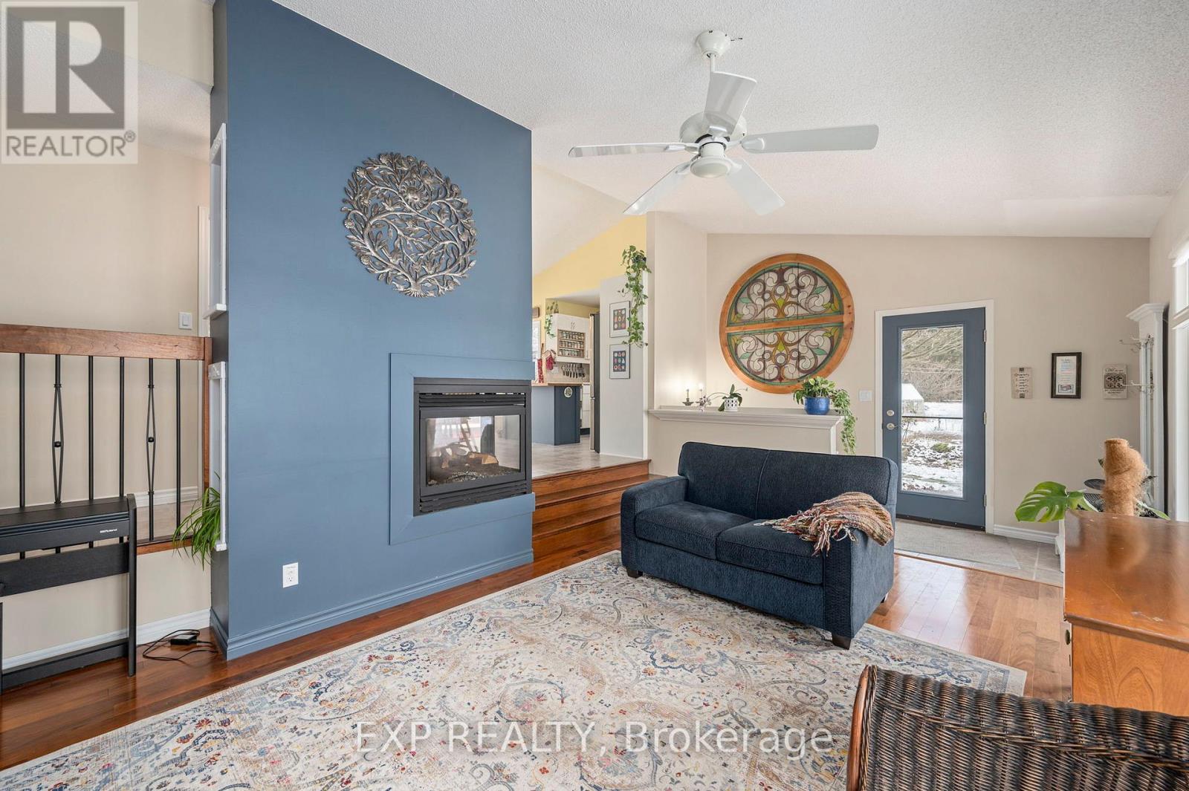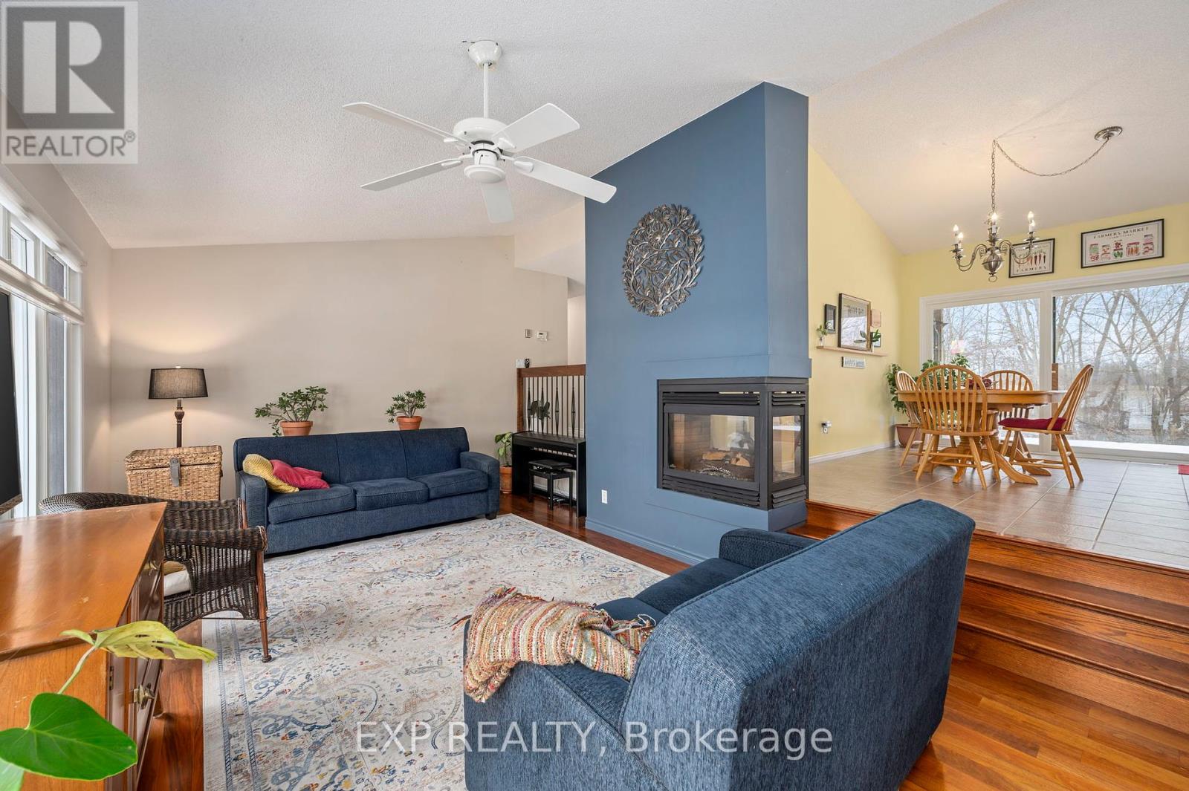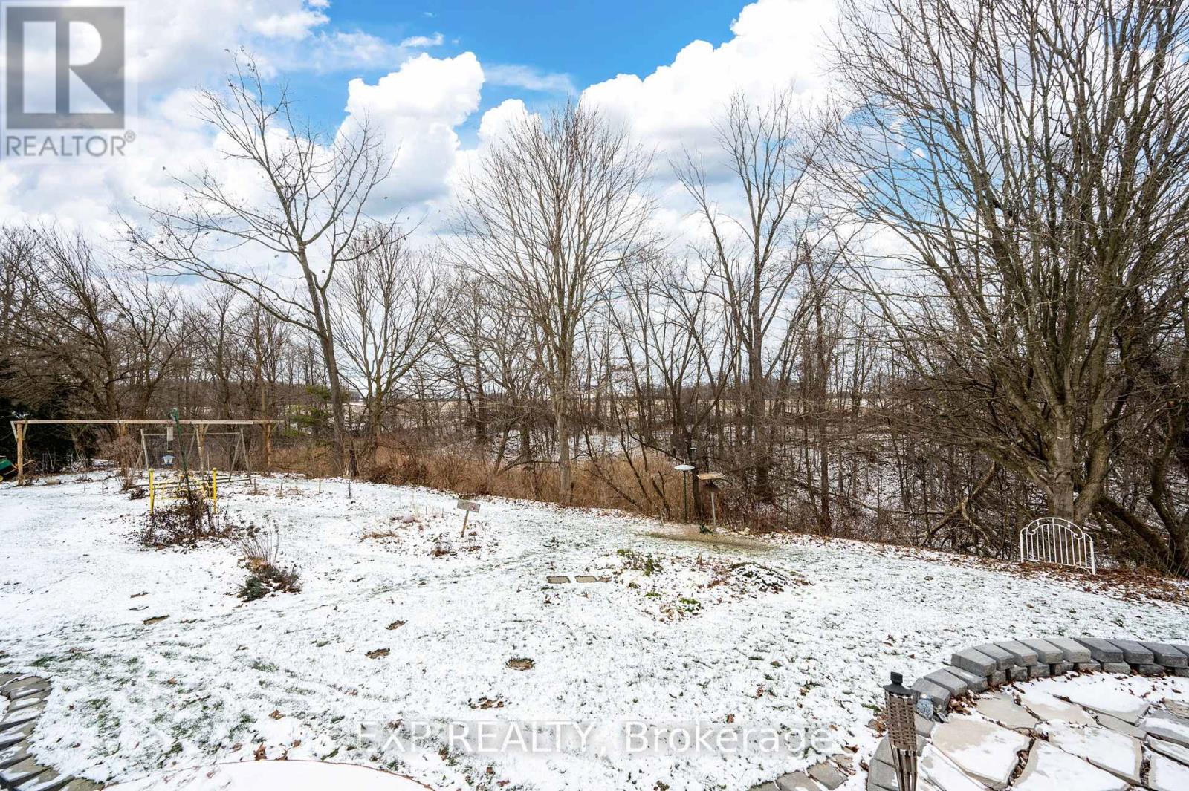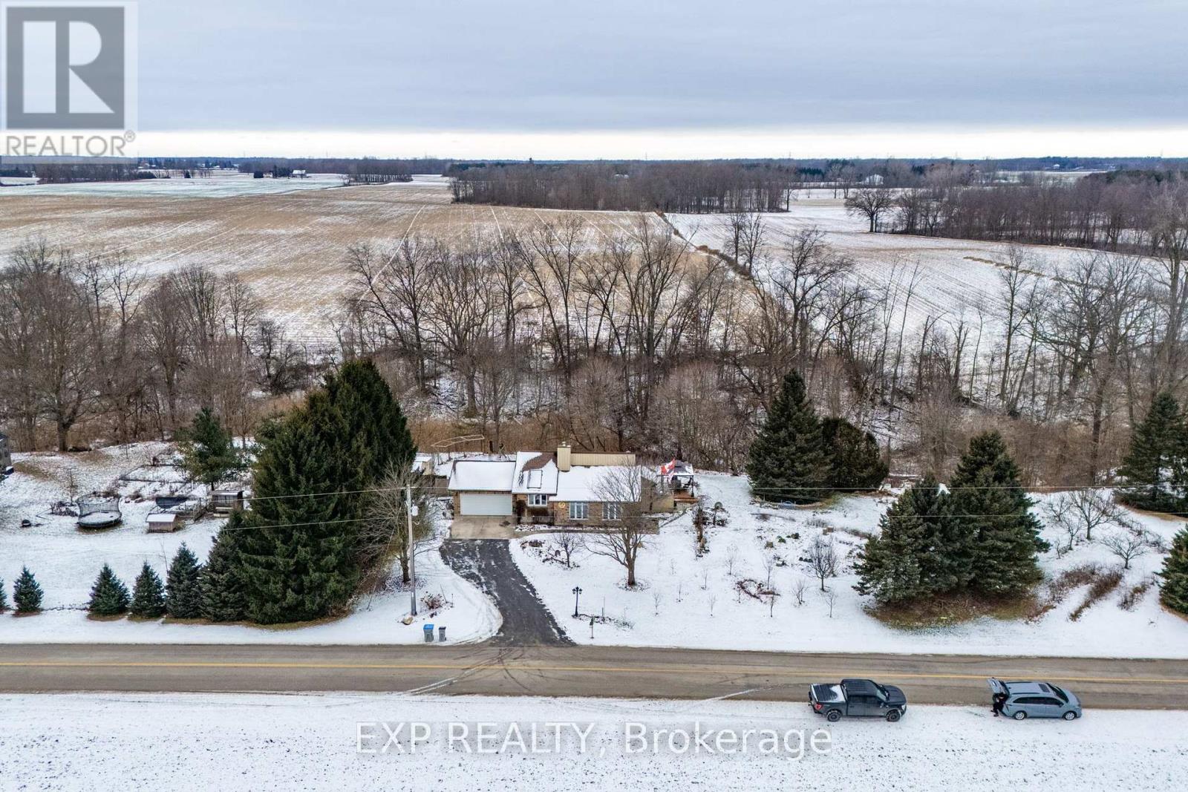8250 Irish Drive Strathroy-Caradoc, Ontario N0L 1W0
$769,000
Located on one of the most picturesque roads in Middlesex Centre, this contemporary-style brick bungalow offers nearly an acre of tranquil countryside living, complete with natural gas. Just 6 minutes from Mount Brydges & 7 minutes from Delaware, & close to the Longwoods Conservation Area, this home is perfectly positioned as a serene retreat. It offers breathtaking ravine views from the back, ideal for relaxing throughout all seasons.The property has seen numerous improvements over the years, enhancing both functionality and comfort. In 2019, a new roof was installed. The dining room now opens to the outdoors through a 12-foot sliding door, and the gazebo has been moved to the side of the deck to ensure a clear view of the ravine. The home features a central vacuum system with outlets on both floors and custom shelving added in the office, primary bedroom, and laundry room closets. Upgrades also include a 600-gallon capacity water storage system, additional shelving in the garage, and 120VAC power extended to the shed. Energy efficiency is prioritized with a tankless hot water heater and a solar thermal panel with a storage tank that provides preheated water. The layout has been optimized by relocating the washer and dryer, creating a food pantry/cold room in the basement, and installing ceramic floor tiles in the furnace/utility room. Other interior enhancements include removing the front closet to open up the entrance area, installing a handrail beside the fireplace, and splitting a shared closet between the front office and garage entrance. Aesthetic upgrades have not been overlooked, with the installation of a custom vanity in the bathroom, hardwood flooring in the primary bedroom, and under-cabinet lighting in the kitchen. The home also features extensive outdoor upgrades including numerous flower and vegetable gardens, a newly installed greenhouse, and various fruit trees, making it a haven for those with a green thumb. **** EXTRAS **** Green House (id:53488)
Open House
This property has open houses!
2:00 pm
Ends at:4:00 pm
Property Details
| MLS® Number | X11913100 |
| Property Type | Single Family |
| Community Name | Rural Strathroy Caradoc |
| Features | Wooded Area, Ravine, Conservation/green Belt |
| ParkingSpaceTotal | 6 |
| Structure | Porch, Greenhouse, Workshop |
Building
| BathroomTotal | 2 |
| BedroomsAboveGround | 2 |
| BedroomsBelowGround | 1 |
| BedroomsTotal | 3 |
| Amenities | Fireplace(s) |
| Appliances | Central Vacuum, Dishwasher, Dryer, Refrigerator, Stove |
| ArchitecturalStyle | Bungalow |
| BasementDevelopment | Finished |
| BasementType | Full (finished) |
| ConstructionStyleAttachment | Detached |
| CoolingType | Central Air Conditioning |
| ExteriorFinish | Brick |
| FireplacePresent | Yes |
| FoundationType | Poured Concrete |
| HeatingFuel | Natural Gas |
| HeatingType | Forced Air |
| StoriesTotal | 1 |
| SizeInterior | 1499.9875 - 1999.983 Sqft |
| Type | House |
Parking
| Attached Garage |
Land
| Acreage | No |
| LandscapeFeatures | Landscaped |
| Sewer | Septic System |
| SizeDepth | 147 Ft ,1 In |
| SizeFrontage | 240 Ft |
| SizeIrregular | 240 X 147.1 Ft |
| SizeTotalText | 240 X 147.1 Ft |
| ZoningDescription | A |
Rooms
| Level | Type | Length | Width | Dimensions |
|---|---|---|---|---|
| Lower Level | Bathroom | 1.5 m | 4.17 m | 1.5 m x 4.17 m |
| Lower Level | Other | 2.29 m | 1.35 m | 2.29 m x 1.35 m |
| Lower Level | Bedroom 3 | 3.78 m | 3.07 m | 3.78 m x 3.07 m |
| Lower Level | Exercise Room | 5.03 m | 3.11 m | 5.03 m x 3.11 m |
| Lower Level | Laundry Room | 3.19 m | 3.17 m | 3.19 m x 3.17 m |
| Lower Level | Utility Room | 4.28 m | 7.38 m | 4.28 m x 7.38 m |
| Main Level | Kitchen | 4.3 m | 2.72 m | 4.3 m x 2.72 m |
| Main Level | Dining Room | 4.4 m | 3.04 m | 4.4 m x 3.04 m |
| Main Level | Living Room | 3.88 m | 7.39 m | 3.88 m x 7.39 m |
| Main Level | Primary Bedroom | 3.99 m | 4.11 m | 3.99 m x 4.11 m |
| Main Level | Bedroom 2 | 3.97 m | 3.39 m | 3.97 m x 3.39 m |
| Main Level | Bathroom | 4.15 m | 2.4 m | 4.15 m x 2.4 m |
Interested?
Contact us for more information
Richard Tusch
Salesperson
Georgia Tusch
Broker
Contact Melanie & Shelby Pearce
Sales Representative for Royal Lepage Triland Realty, Brokerage
YOUR LONDON, ONTARIO REALTOR®

Melanie Pearce
Phone: 226-268-9880
You can rely on us to be a realtor who will advocate for you and strive to get you what you want. Reach out to us today- We're excited to hear from you!

Shelby Pearce
Phone: 519-639-0228
CALL . TEXT . EMAIL
MELANIE PEARCE
Sales Representative for Royal Lepage Triland Realty, Brokerage
© 2023 Melanie Pearce- All rights reserved | Made with ❤️ by Jet Branding









































