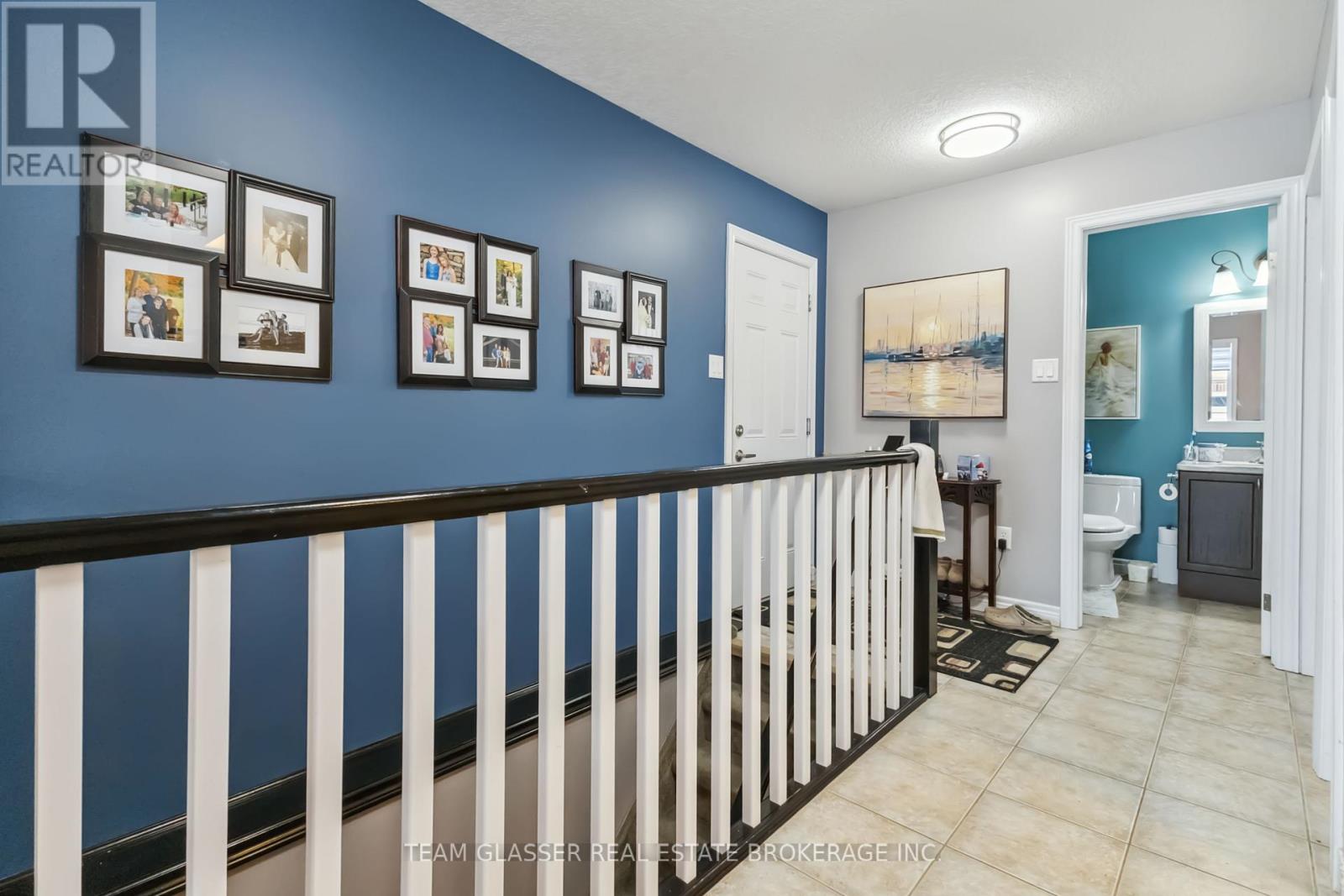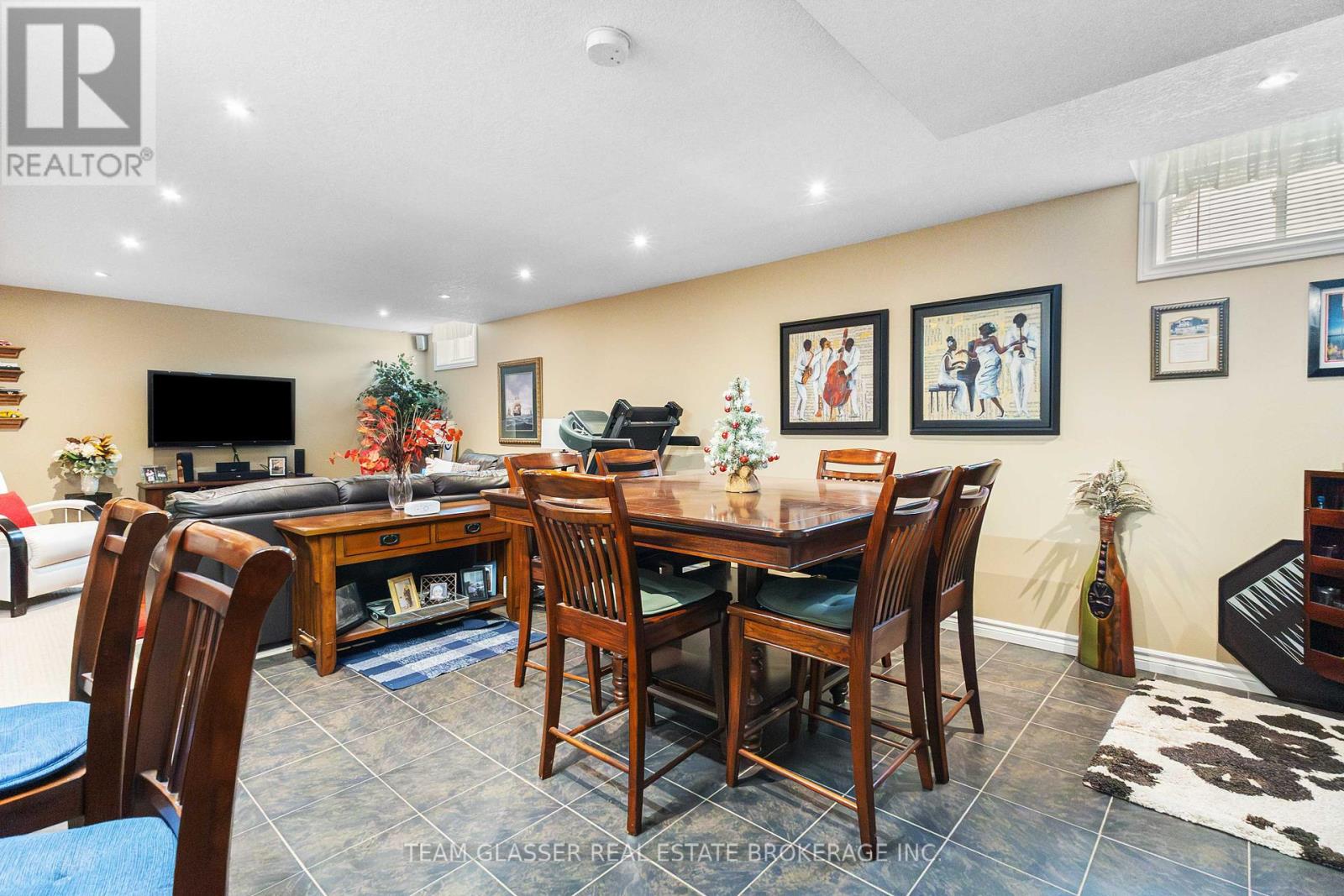60 - 464 Commissioners Road W London, Ontario N6J 0A2
$665,000Maintenance, Common Area Maintenance, Parking
$345 Monthly
Maintenance, Common Area Maintenance, Parking
$345 MonthlyA rare find! Coveted end unit tucked in a quiet corner of the Blinn Gardens Condominiums. The original owners have lovingly kept this 2+1 bed, 3 bath bungalow in excellent condition. Features are abundant, including: tile and hardwood throughout the main level; upgraded cabinets; main level laundry; vaulted ceilings; pristine landscaping; multiple built-ins with storage galore; a fully finished basement; double car garage; and even a jetted tub in the ensuite! Turnkey ready, this home has flexible space equipped for hosting guests on either level, with the current den easily re-imagined as another bedroom. Cozy up to the living room fireplace with a good book or make your way to the finished lower level rec room for your next movie night. Conveniently located just off of Commissioners and Wonderland, there are amenities steps away, and it's only a short drive to major shopping centres, Victoria hospital, downtown, and highways 401/402. Whether you are looking to downsize or upgrade, this bungalow fits the bill. (id:53488)
Open House
This property has open houses!
2:00 pm
Ends at:4:00 pm
2:00 pm
Ends at:4:00 pm
Property Details
| MLS® Number | X11913971 |
| Property Type | Single Family |
| Community Name | South N |
| CommunityFeatures | Pet Restrictions |
| Features | Flat Site, Sump Pump |
| ParkingSpaceTotal | 4 |
| Structure | Deck |
Building
| BathroomTotal | 3 |
| BedroomsAboveGround | 2 |
| BedroomsBelowGround | 1 |
| BedroomsTotal | 3 |
| Amenities | Visitor Parking, Fireplace(s) |
| Appliances | Dishwasher, Dryer, Microwave, Refrigerator, Washer |
| ArchitecturalStyle | Bungalow |
| BasementDevelopment | Finished |
| BasementType | Full (finished) |
| CoolingType | Central Air Conditioning |
| ExteriorFinish | Brick |
| FireProtection | Smoke Detectors, Security System |
| FireplacePresent | Yes |
| FireplaceTotal | 1 |
| HeatingFuel | Natural Gas |
| HeatingType | Forced Air |
| StoriesTotal | 1 |
| SizeInterior | 999.992 - 1198.9898 Sqft |
| Type | Row / Townhouse |
Parking
| Attached Garage | |
| Inside Entry |
Land
| Acreage | No |
| LandscapeFeatures | Landscaped |
| ZoningDescription | R5-6 |
Rooms
| Level | Type | Length | Width | Dimensions |
|---|---|---|---|---|
| Basement | Bathroom | 1.95 m | 3.09 m | 1.95 m x 3.09 m |
| Basement | Workshop | 4.85 m | 2.54 m | 4.85 m x 2.54 m |
| Basement | Recreational, Games Room | 8.38 m | 5.43 m | 8.38 m x 5.43 m |
| Basement | Bedroom | 3.65 m | 3.79 m | 3.65 m x 3.79 m |
| Main Level | Living Room | 3.85 m | 4.52 m | 3.85 m x 4.52 m |
| Main Level | Dining Room | 4.75 m | 3.53 m | 4.75 m x 3.53 m |
| Main Level | Foyer | 2.45 m | 1.99 m | 2.45 m x 1.99 m |
| Main Level | Primary Bedroom | 3.68 m | 4.41 m | 3.68 m x 4.41 m |
| Main Level | Kitchen | 5.22 m | 2.91 m | 5.22 m x 2.91 m |
| Main Level | Bathroom | 2.74 m | 2.59 m | 2.74 m x 2.59 m |
| Main Level | Bathroom | 2.37 m | 1.57 m | 2.37 m x 1.57 m |
| Main Level | Bedroom | 3.42 m | 2.77 m | 3.42 m x 2.77 m |
https://www.realtor.ca/real-estate/27780583/60-464-commissioners-road-w-london-south-n
Interested?
Contact us for more information
Chris Bolton
Broker
Contact Melanie & Shelby Pearce
Sales Representative for Royal Lepage Triland Realty, Brokerage
YOUR LONDON, ONTARIO REALTOR®

Melanie Pearce
Phone: 226-268-9880
You can rely on us to be a realtor who will advocate for you and strive to get you what you want. Reach out to us today- We're excited to hear from you!

Shelby Pearce
Phone: 519-639-0228
CALL . TEXT . EMAIL
MELANIE PEARCE
Sales Representative for Royal Lepage Triland Realty, Brokerage
© 2023 Melanie Pearce- All rights reserved | Made with ❤️ by Jet Branding









































