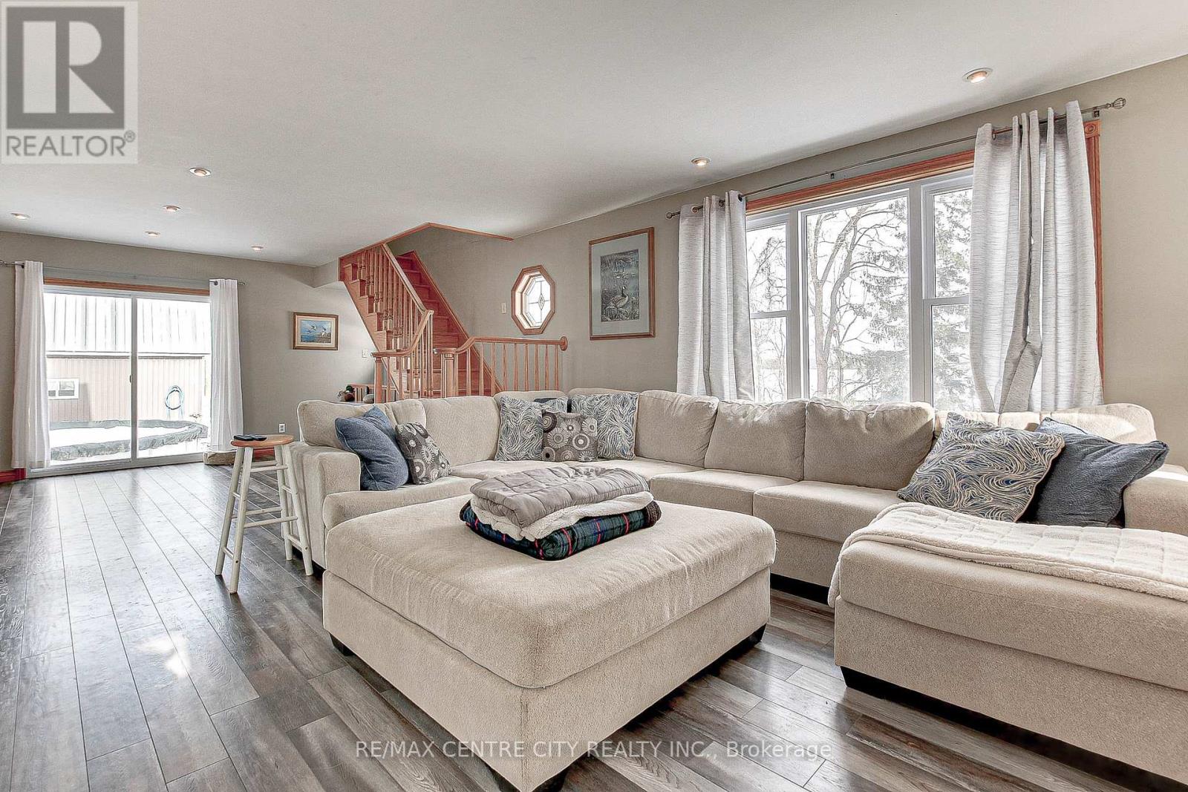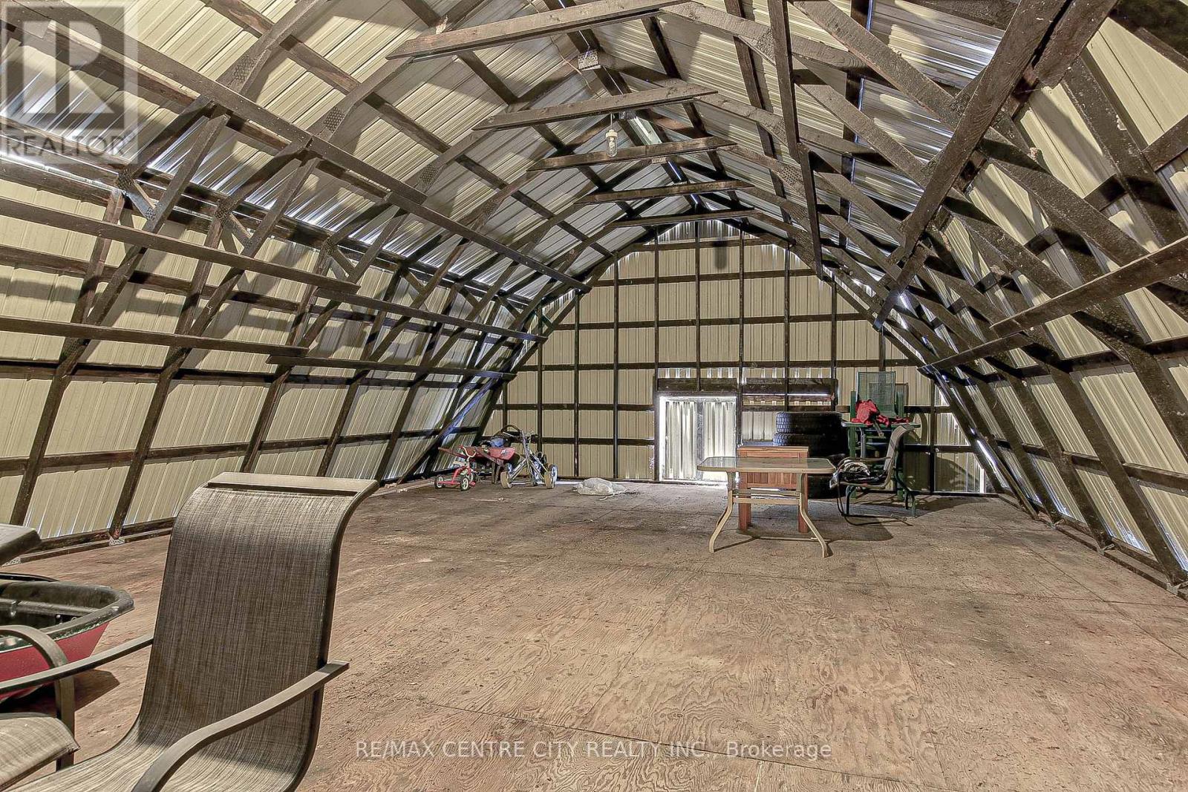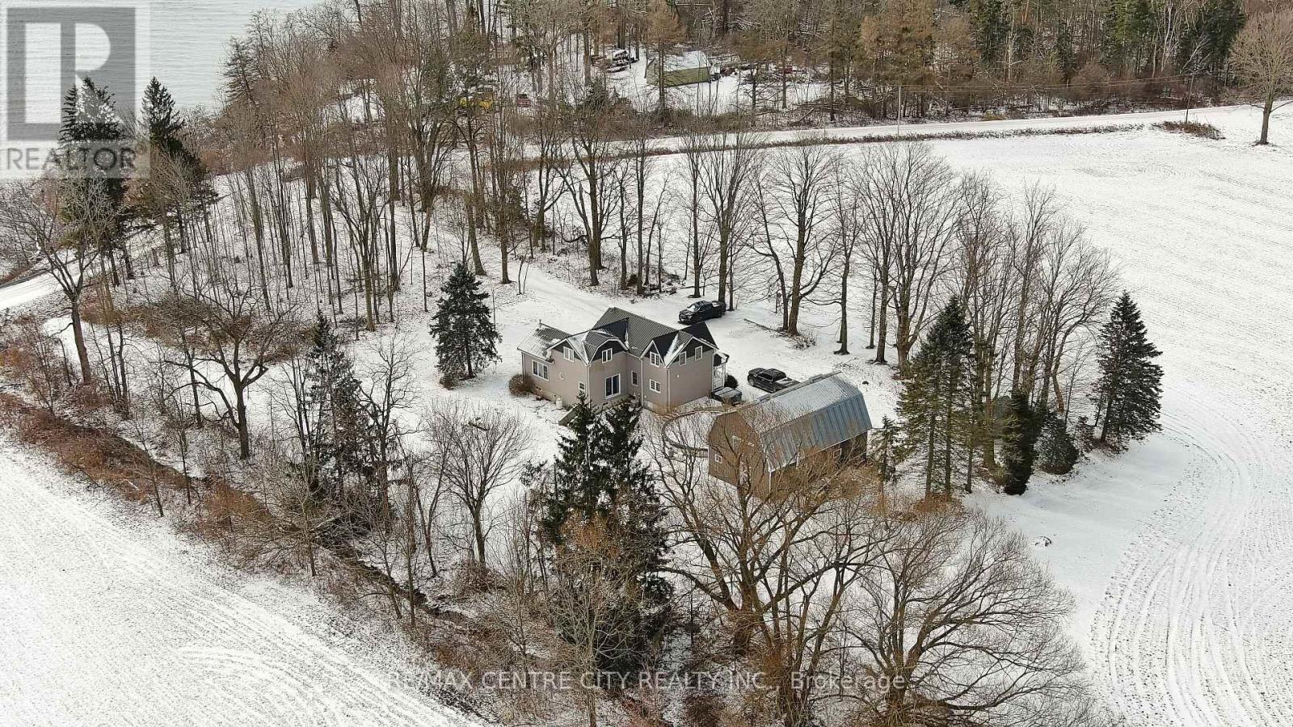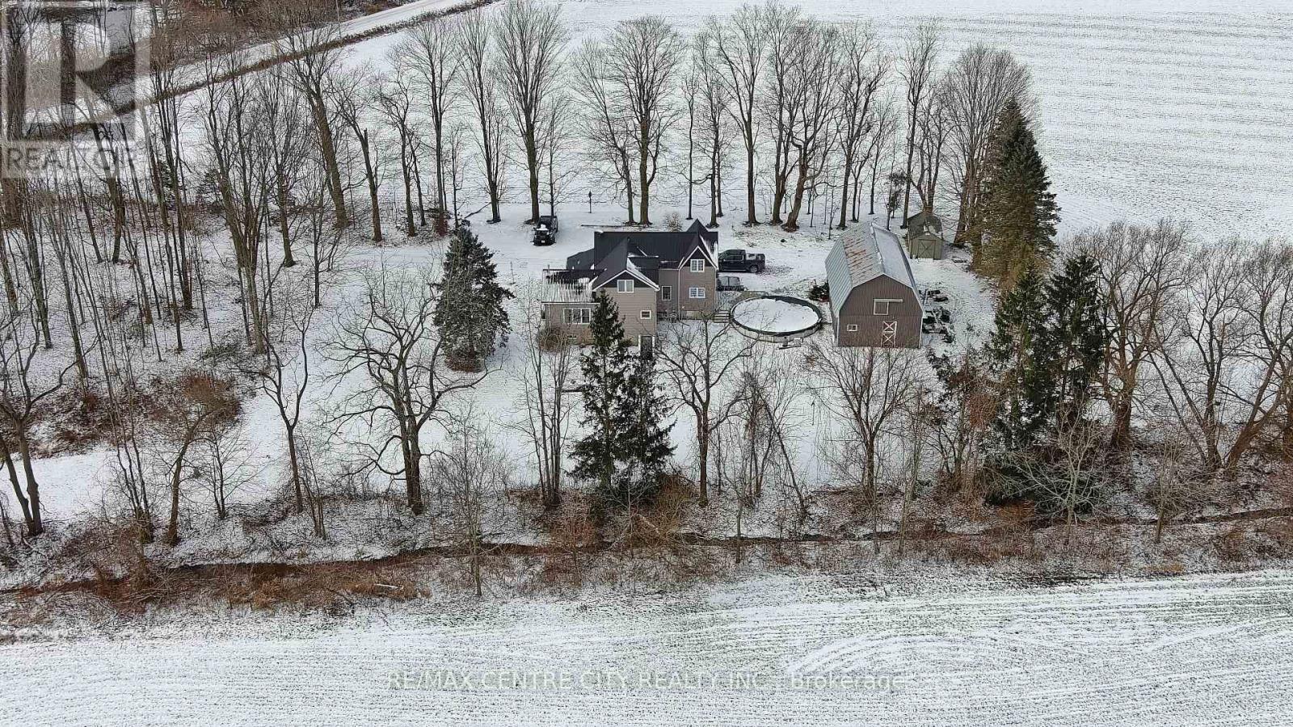45622 Barnums Gully Line Central Elgin, Ontario N0L 2H0
$750,000
Welcome to this unique two-story home in Sparta, offering breathtaking views of Lake Erie. As you approach the property, you'll immediately notice its charm, featuring two inviting porches and an expansive driveway with ample parking space. Step inside to a spacious foyer, complete with abundant closet space, leading to a well-appointed three-piece bathroom that includes convenient laundry facilities and a laundry sink. The heart of the home is the kitchen and dining area, featuring a breakfast bar for casual meals. Sliding doors from the dining room open onto a porch, the perfect spot to relax and enjoy the stunning lake views. On this level, you'll also find a second three-piece bathroom, featuring a jetted tubideal for unwinding after a long day. The cozy living room, with its inviting fireplace, offers sliding doors that lead to the pool area. Upstairs, you'll find the primary bedroom. Back downstairs, on the opposite side of the dining room, a second staircase leads to a separate section of the home, which includes three additional bedrooms and a two-piece bathroom. Heading to the basement, which presents endless possibilities, whether you choose to finish it for additional living space or use it for storage. The walkout basement also provides a separate entrance. Outside, the property is a haven for outdoor enthusiasts, featuring a horse barn with hydro and an upper loft, perfect for a workshop or extra storage. A separate 10x20 mini barn further expands the propertys storage potential. Whether you're looking for a peaceful retreat, space for hobbies, or room to entertain, this home offers it all. Your private slice of paradise on the shores of Lake Erie awaits! **** EXTRAS **** HORSE BARN WITH HYDRO / MINI BARN 10 X 20 / LOT - 414.83ft x 270.28ft x 307.77ft x 194.40ft (id:53488)
Property Details
| MLS® Number | X11915179 |
| Property Type | Single Family |
| Community Name | Sparta |
| AmenitiesNearBy | Hospital, Schools, Beach |
| CommunityFeatures | School Bus |
| EquipmentType | Water Heater |
| Features | Wooded Area, Irregular Lot Size, Flat Site, Sump Pump |
| ParkingSpaceTotal | 8 |
| PoolType | Above Ground Pool |
| RentalEquipmentType | Water Heater |
| Structure | Porch, Barn, Shed |
Building
| BathroomTotal | 3 |
| BedroomsAboveGround | 4 |
| BedroomsTotal | 4 |
| Amenities | Fireplace(s) |
| Appliances | Central Vacuum, Dishwasher, Dryer, Stove, Washer |
| BasementType | Full |
| ConstructionStyleAttachment | Detached |
| CoolingType | Central Air Conditioning |
| ExteriorFinish | Vinyl Siding |
| FireplacePresent | Yes |
| FireplaceTotal | 1 |
| FlooringType | Hardwood |
| FoundationType | Poured Concrete |
| HalfBathTotal | 1 |
| HeatingFuel | Propane |
| HeatingType | Forced Air |
| StoriesTotal | 2 |
| SizeInterior | 1999.983 - 2499.9795 Sqft |
| Type | House |
| UtilityPower | Generator |
| UtilityWater | Municipal Water |
Land
| Acreage | No |
| LandAmenities | Hospital, Schools, Beach |
| Sewer | Septic System |
| SizeDepth | 414 Ft ,9 In |
| SizeFrontage | 270 Ft ,3 In |
| SizeIrregular | 270.3 X 414.8 Ft ; See Remarks |
| SizeTotalText | 270.3 X 414.8 Ft ; See Remarks|1/2 - 1.99 Acres |
| ZoningDescription | 0s1 |
Rooms
| Level | Type | Length | Width | Dimensions |
|---|---|---|---|---|
| Second Level | Bathroom | 0.83 m | 1.61 m | 0.83 m x 1.61 m |
| Second Level | Primary Bedroom | 5.21 m | 5.05 m | 5.21 m x 5.05 m |
| Second Level | Bedroom | 5.28 m | 2.93 m | 5.28 m x 2.93 m |
| Second Level | Bedroom | 3.94 m | 2.98 m | 3.94 m x 2.98 m |
| Second Level | Bedroom | 3.27 m | 4.89 m | 3.27 m x 4.89 m |
| Basement | Utility Room | 9.45 m | 5.05 m | 9.45 m x 5.05 m |
| Main Level | Foyer | 2.24 m | 3.19 m | 2.24 m x 3.19 m |
| Main Level | Kitchen | 3.62 m | 3.87 m | 3.62 m x 3.87 m |
| Main Level | Dining Room | 3.85 m | 4.9 m | 3.85 m x 4.9 m |
| Main Level | Living Room | 9.45 m | 5.04 m | 9.45 m x 5.04 m |
| Main Level | Bathroom | 3.5 m | 2.04 m | 3.5 m x 2.04 m |
| Main Level | Laundry Room | 3.03 m | 2.72 m | 3.03 m x 2.72 m |
https://www.realtor.ca/real-estate/27783139/45622-barnums-gully-line-central-elgin-sparta-sparta
Interested?
Contact us for more information
Dallas Posthumus
Broker
Contact Melanie & Shelby Pearce
Sales Representative for Royal Lepage Triland Realty, Brokerage
YOUR LONDON, ONTARIO REALTOR®

Melanie Pearce
Phone: 226-268-9880
You can rely on us to be a realtor who will advocate for you and strive to get you what you want. Reach out to us today- We're excited to hear from you!

Shelby Pearce
Phone: 519-639-0228
CALL . TEXT . EMAIL
MELANIE PEARCE
Sales Representative for Royal Lepage Triland Realty, Brokerage
© 2023 Melanie Pearce- All rights reserved | Made with ❤️ by Jet Branding









































