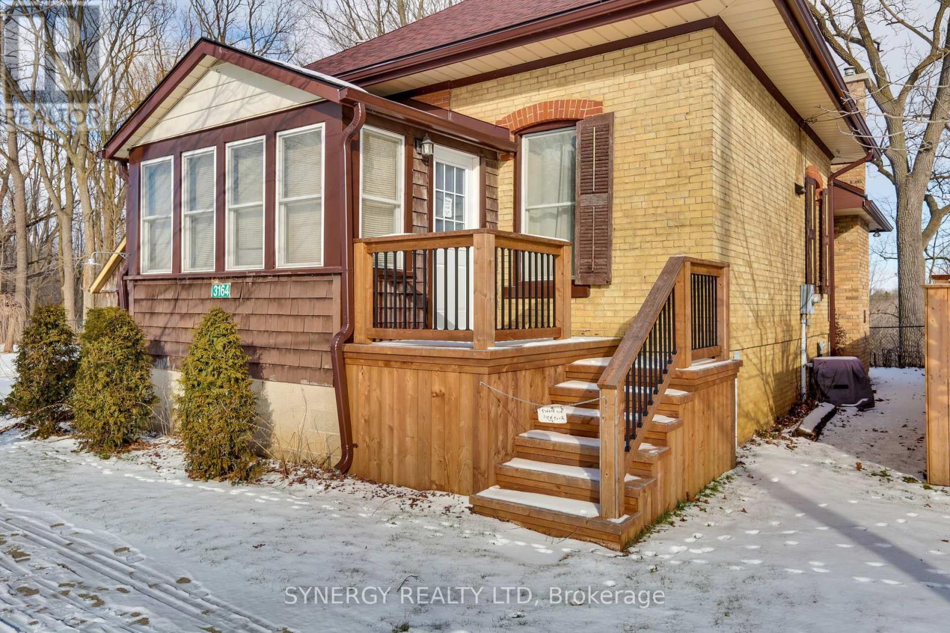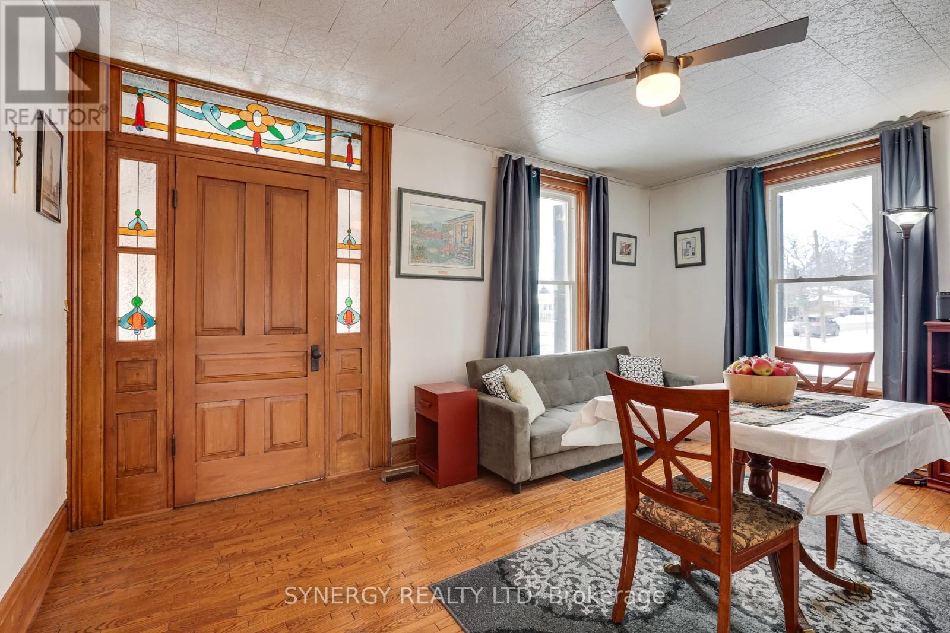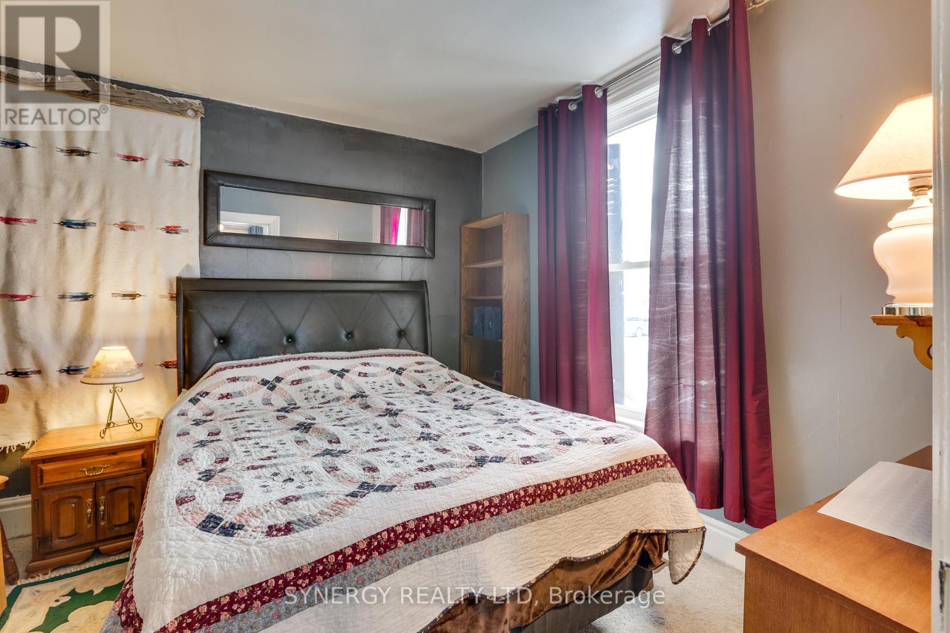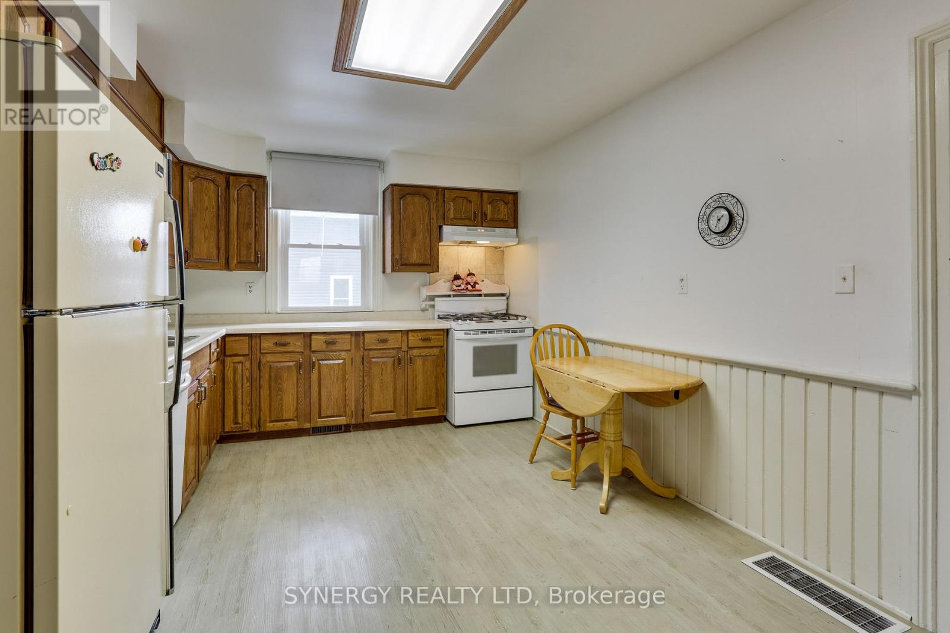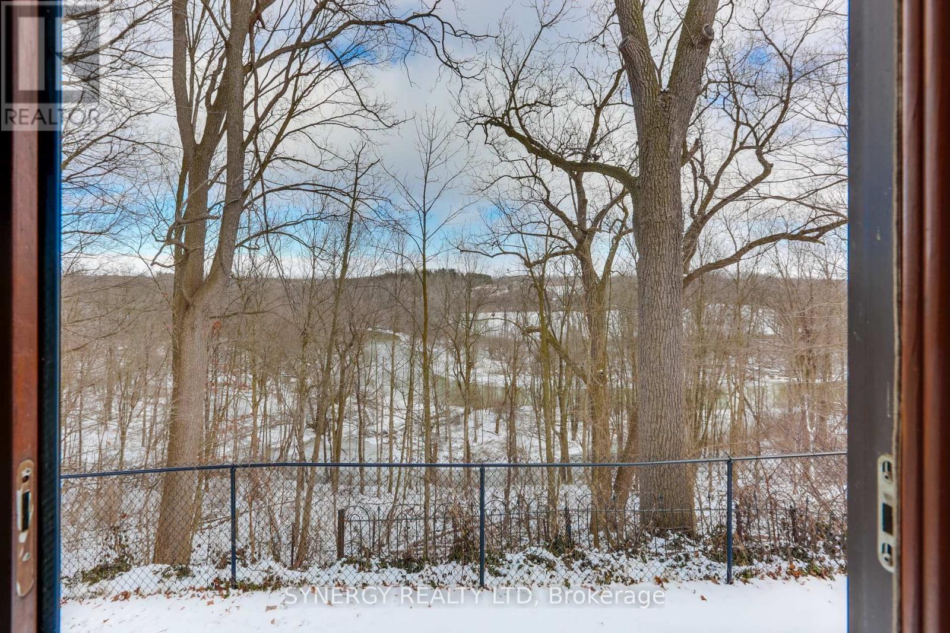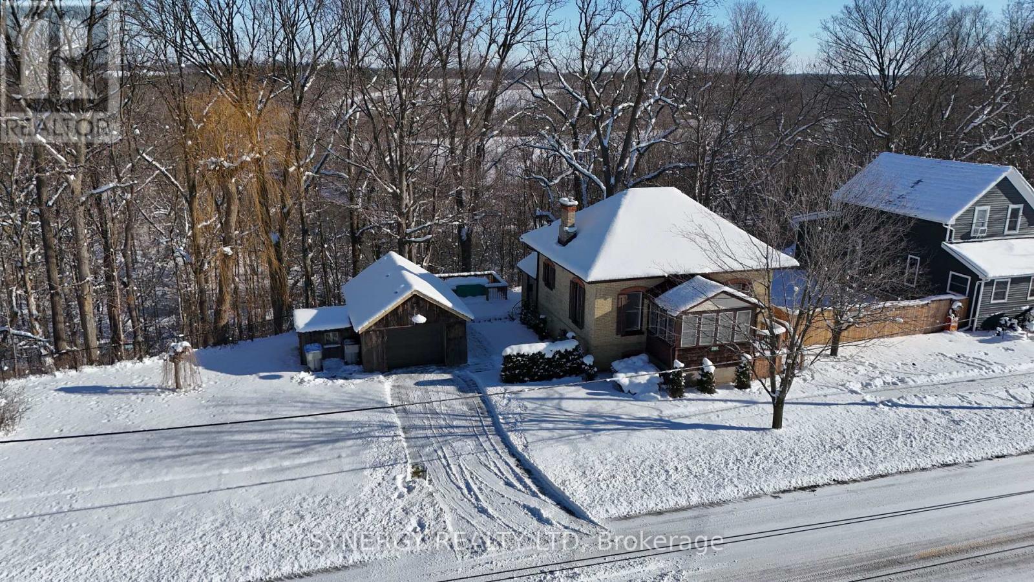3164 River Street Brooke-Alvinston, Ontario N0N 1A0
$419,900
Welcome to 3164 River St. This beautiful property consists of a solid well maintained bungalow, detached 1 car garage/shop and just under 1 acre of country hill side (including an ""island"") backing all the way down to the Sydenham River. This is a rare opportunity for all nature lovers and outdoor enthusiast as the river front is perfect for fishing, kayaking, canoeing, catching wild life in its nature habitat or just a great place for the kids to enjoy and explore! The home is a century bricked bungalow which has been well maintained throughout its time and it shows! Recent upgrades include new shingles, decking/sheathing, eavestrough, downspouts and leaf guard in 2024. New front porch, rear deck and wire fence in 2024. Chimneys were repointed and a new garage door (with remote) also in 2024. Windows were updated approximately 10 years ago. New screen door 2024. New high end Napoleon gas furnace and AC were installed in 2018. If you're a retiree, a first time buyer or love the outdoors this property may just be the one for you. Call today and book your private showing! (id:53488)
Property Details
| MLS® Number | X11915517 |
| Property Type | Single Family |
| Community Name | Brooke Alvinston |
| AmenitiesNearBy | Park, Place Of Worship |
| CommunityFeatures | Fishing, Community Centre |
| Features | Hillside, Irregular Lot Size, Dry |
| ParkingSpaceTotal | 3 |
| Structure | Porch, Deck |
| ViewType | River View, View Of Water |
Building
| BathroomTotal | 2 |
| BedroomsAboveGround | 1 |
| BedroomsBelowGround | 1 |
| BedroomsTotal | 2 |
| Appliances | Garage Door Opener Remote(s), Central Vacuum, Water Heater, Dishwasher, Dryer, Oven, Refrigerator, Stove, Washer |
| ArchitecturalStyle | Bungalow |
| BasementDevelopment | Partially Finished |
| BasementType | N/a (partially Finished) |
| ConstructionStyleAttachment | Detached |
| CoolingType | Central Air Conditioning |
| ExteriorFinish | Brick |
| FireplacePresent | Yes |
| FireplaceTotal | 1 |
| FoundationType | Brick |
| HeatingFuel | Natural Gas |
| HeatingType | Forced Air |
| StoriesTotal | 1 |
| SizeInterior | 699.9943 - 1099.9909 Sqft |
| Type | House |
| UtilityWater | Municipal Water |
Parking
| Detached Garage |
Land
| Acreage | No |
| LandAmenities | Park, Place Of Worship |
| LandscapeFeatures | Landscaped |
| Sewer | Sanitary Sewer |
| SizeDepth | 427 Ft |
| SizeFrontage | 131 Ft |
| SizeIrregular | 131 X 427 Ft ; 131 X 427 X 72 X 300 X 68 X 129 |
| SizeTotalText | 131 X 427 Ft ; 131 X 427 X 72 X 300 X 68 X 129|1/2 - 1.99 Acres |
| SurfaceWater | River/stream |
| ZoningDescription | R-1 Residential |
Rooms
| Level | Type | Length | Width | Dimensions |
|---|---|---|---|---|
| Lower Level | Bedroom 2 | 3.47 m | 3.72 m | 3.47 m x 3.72 m |
| Lower Level | Bathroom | 1.25 m | 2.15 m | 1.25 m x 2.15 m |
| Lower Level | Utility Room | 6.66 m | 5 m | 6.66 m x 5 m |
| Lower Level | Other | 6.66 m | 2.7 m | 6.66 m x 2.7 m |
| Main Level | Living Room | 5.79 m | 3.68 m | 5.79 m x 3.68 m |
| Main Level | Kitchen | 4.9 m | 3.28 m | 4.9 m x 3.28 m |
| Main Level | Family Room | 4.88 m | 3.84 m | 4.88 m x 3.84 m |
| Main Level | Bedroom | 2.95 m | 3.35 m | 2.95 m x 3.35 m |
| Main Level | Bathroom | 2.92 m | 2.14 m | 2.92 m x 2.14 m |
Interested?
Contact us for more information
Nic Minten
Salesperson
Contact Melanie & Shelby Pearce
Sales Representative for Royal Lepage Triland Realty, Brokerage
YOUR LONDON, ONTARIO REALTOR®

Melanie Pearce
Phone: 226-268-9880
You can rely on us to be a realtor who will advocate for you and strive to get you what you want. Reach out to us today- We're excited to hear from you!

Shelby Pearce
Phone: 519-639-0228
CALL . TEXT . EMAIL
MELANIE PEARCE
Sales Representative for Royal Lepage Triland Realty, Brokerage
© 2023 Melanie Pearce- All rights reserved | Made with ❤️ by Jet Branding



