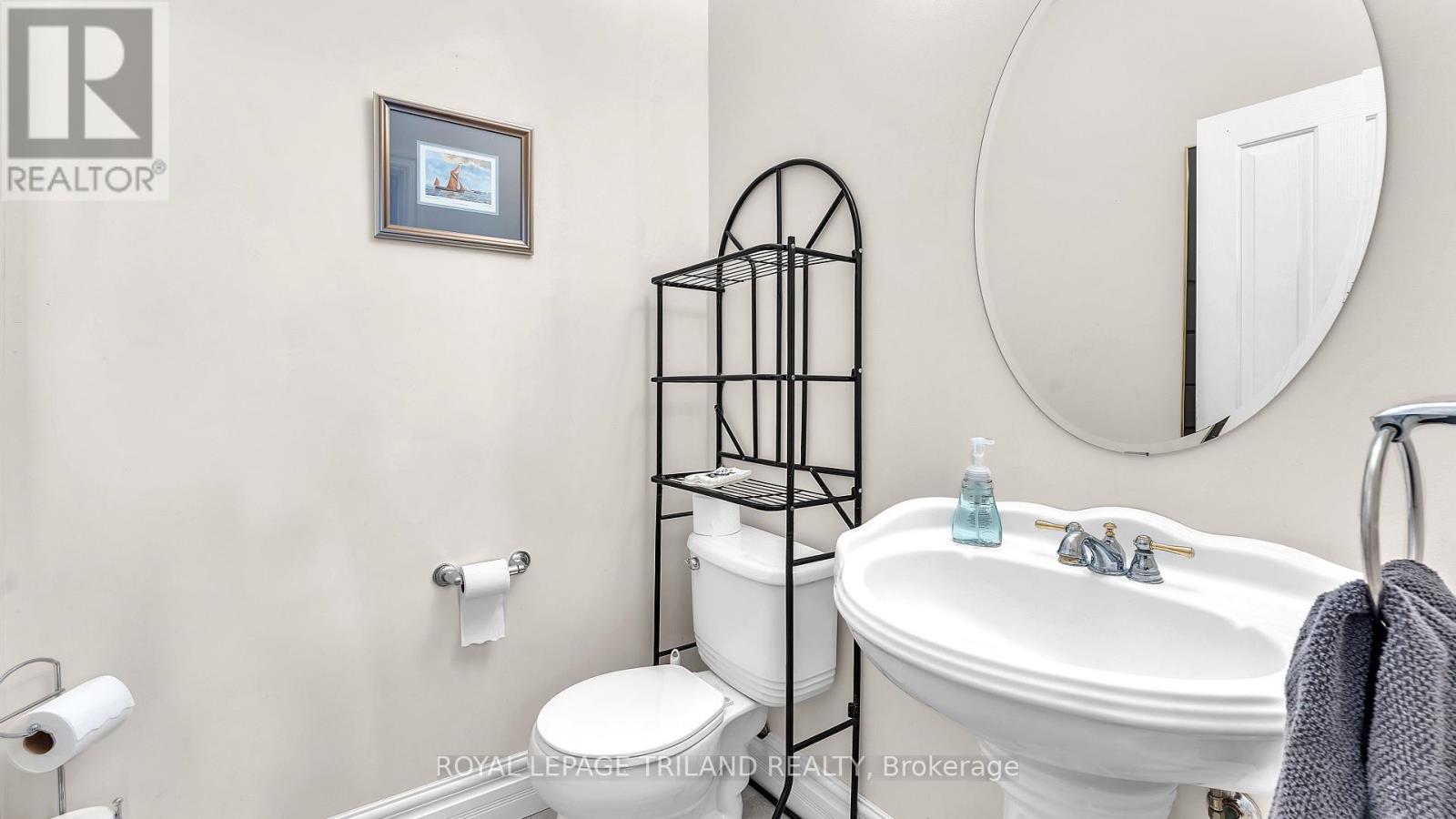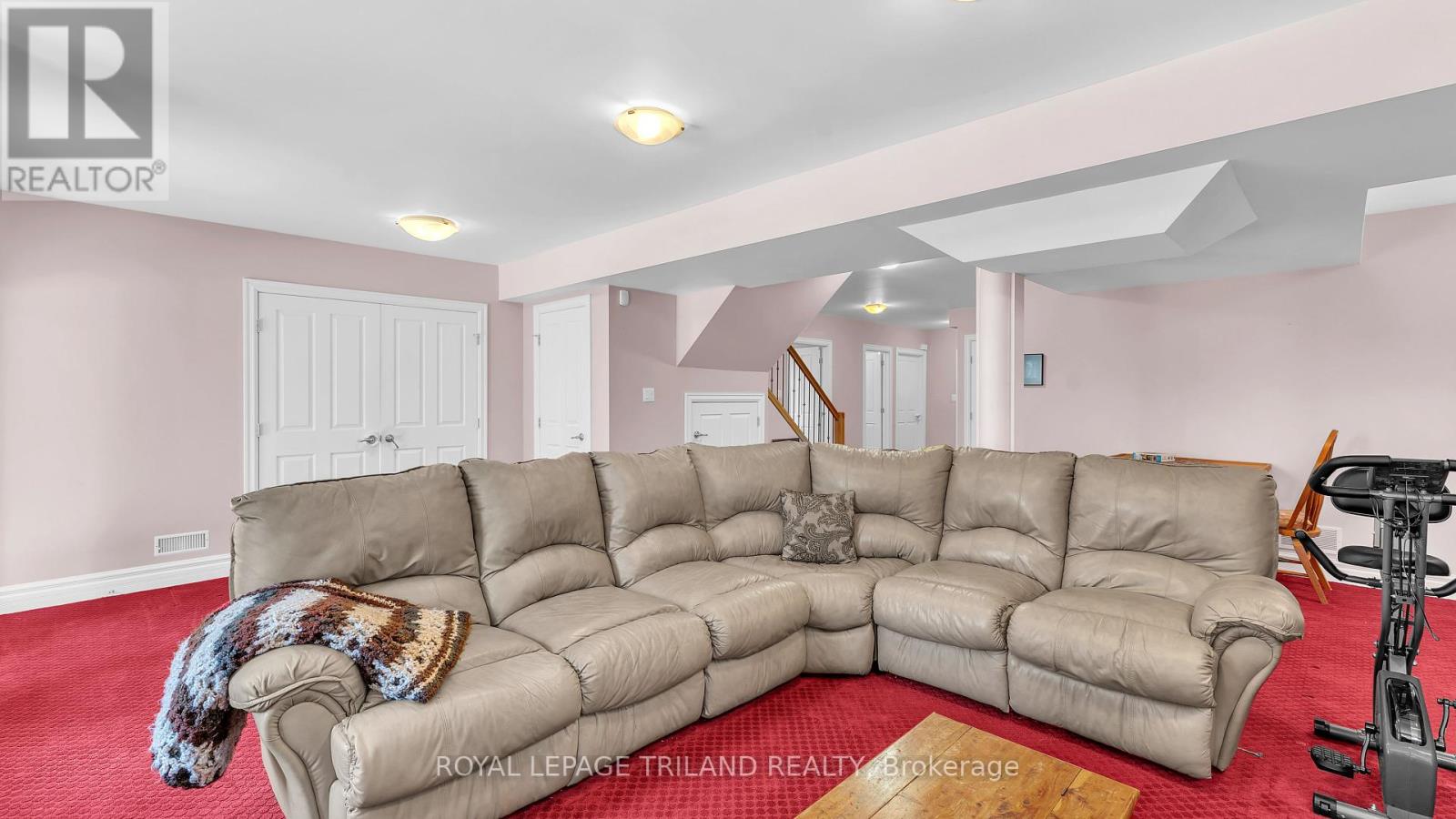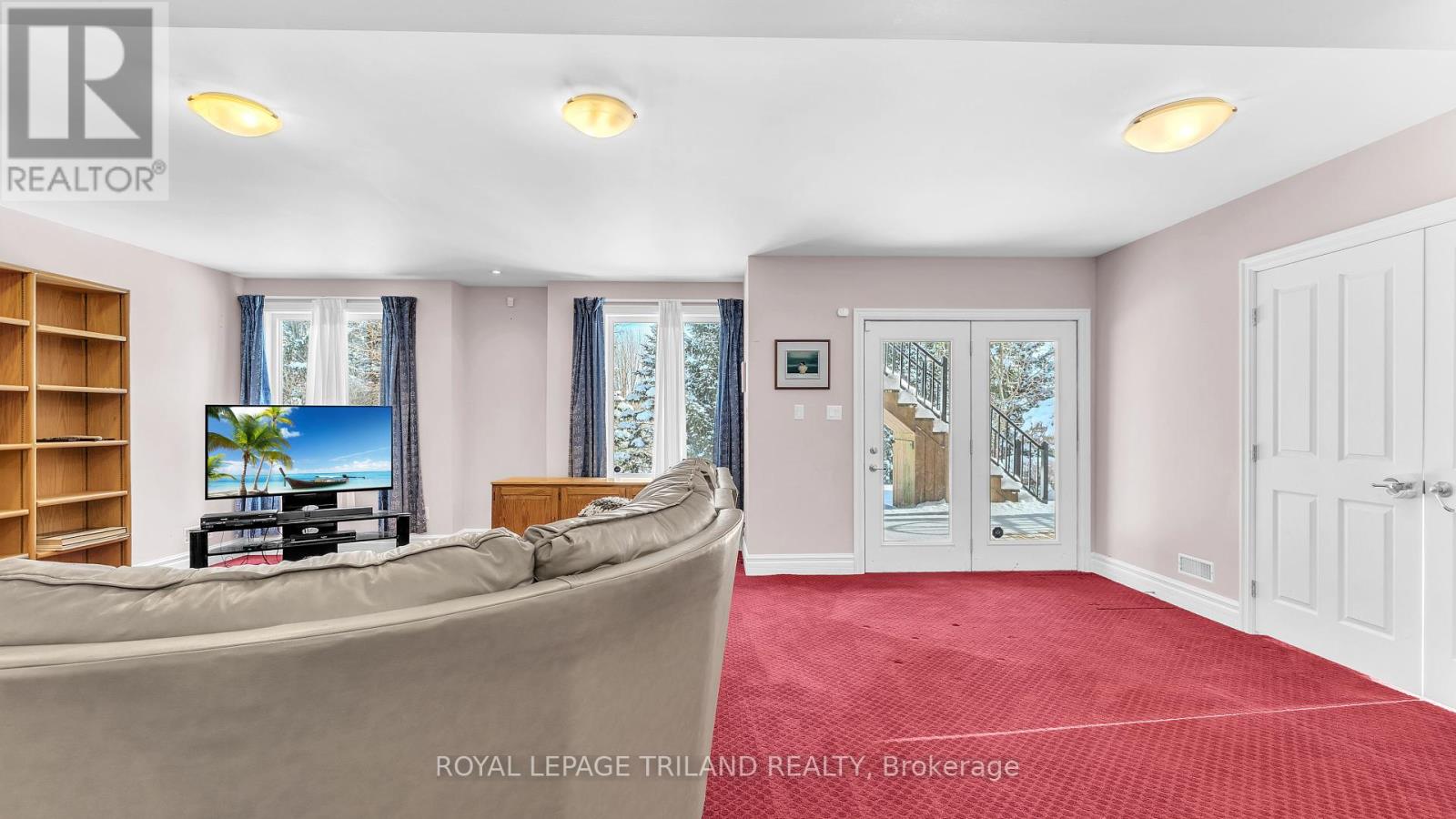275 Elderberry Avenue London, Ontario N5X 0A1
$1,075,000
Located on one of London's most sought-after crescents, this stunning Wastell-built home offers unparalleled views of the city and is within the Jack Chambers School district!Boasting over 4,200 sq. ft. of finished living space, this property features a full walk-out basement and is packed with premium upgrades and thoughtful design elements. Highlights include: a striking two-storey great room, hardwood and ceramic tile flooring, hardwood staircases, cathedral and coffered ceilings, main floor office, HRV system and a professionally finished lower level.The open-concept kitchen is a chefs dream, showcasing granite countertops, a spacious pantry, top-of-the-line stainless steel appliances, and a large eating area with views of the backyard and sundeck.The fully finished lower level offers incredible flexibility, with two additional bedrooms, a 4-piece bathroom, custom closets, a cold room, and a sprawling recreation room with full-sized windows.The landscaped backyard is a private oasis, complete with a stone retaining wall and lush perennial gardens perfect for relaxing and taking in the spectacular views.This home is the perfect blend of luxury, functionality, and style an absolute must-see! Jack Chambers School district. On demand water heater owned, shingles 2017, furnace and AC 2018. (id:53488)
Property Details
| MLS® Number | X11917557 |
| Property Type | Single Family |
| Community Name | North B |
| AmenitiesNearBy | Hospital, Park, Place Of Worship, Public Transit |
| EquipmentType | Water Heater |
| Features | Cul-de-sac |
| ParkingSpaceTotal | 6 |
| RentalEquipmentType | Water Heater |
| Structure | Deck |
Building
| BathroomTotal | 4 |
| BedroomsAboveGround | 4 |
| BedroomsBelowGround | 2 |
| BedroomsTotal | 6 |
| Amenities | Fireplace(s) |
| Appliances | Garage Door Opener Remote(s), Water Heater |
| BasementDevelopment | Finished |
| BasementFeatures | Walk Out |
| BasementType | N/a (finished) |
| ConstructionStyleAttachment | Detached |
| CoolingType | Central Air Conditioning, Air Exchanger |
| ExteriorFinish | Brick |
| FireProtection | Alarm System, Smoke Detectors |
| FireplacePresent | Yes |
| FireplaceTotal | 1 |
| FlooringType | Hardwood |
| FoundationType | Poured Concrete |
| HalfBathTotal | 1 |
| HeatingFuel | Natural Gas |
| HeatingType | Forced Air |
| StoriesTotal | 2 |
| SizeInterior | 2999.975 - 3499.9705 Sqft |
| Type | House |
| UtilityWater | Municipal Water |
Parking
| Attached Garage | |
| Inside Entry |
Land
| Acreage | No |
| LandAmenities | Hospital, Park, Place Of Worship, Public Transit |
| LandscapeFeatures | Landscaped |
| Sewer | Sanitary Sewer |
| SizeDepth | 133 Ft |
| SizeFrontage | 62 Ft ,2 In |
| SizeIrregular | 62.2 X 133 Ft |
| SizeTotalText | 62.2 X 133 Ft|under 1/2 Acre |
| ZoningDescription | R1-7 |
Rooms
| Level | Type | Length | Width | Dimensions |
|---|---|---|---|---|
| Second Level | Bedroom 4 | 11.64 m | 11.31 m | 11.64 m x 11.31 m |
| Second Level | Primary Bedroom | 19.55 m | 12.49 m | 19.55 m x 12.49 m |
| Second Level | Bedroom 2 | 16.24 m | 11.58 m | 16.24 m x 11.58 m |
| Second Level | Bedroom 3 | 12.23 m | 10.99 m | 12.23 m x 10.99 m |
| Basement | Games Room | 15.97 m | 16.99 m | 15.97 m x 16.99 m |
| Main Level | Living Room | 3.4 m | 4.08 m | 3.4 m x 4.08 m |
| Main Level | Dining Room | 3.4 m | 4.08 m | 3.4 m x 4.08 m |
| Main Level | Kitchen | 3.2 m | 4.87 m | 3.2 m x 4.87 m |
| Main Level | Eating Area | 3.04 m | 4.26 m | 3.04 m x 4.26 m |
| Main Level | Family Room | 4.87 m | 5.18 m | 4.87 m x 5.18 m |
| Main Level | Den | 3.2 m | 3.07 m | 3.2 m x 3.07 m |
| Main Level | Laundry Room | 1.82 m | 2.74 m | 1.82 m x 2.74 m |
Utilities
| Cable | Available |
| Sewer | Installed |
https://www.realtor.ca/real-estate/27789031/275-elderberry-avenue-london-north-b
Interested?
Contact us for more information
Steve Wiggett
Salesperson
Julia Oliveira Wiggett
Salesperson
Contact Melanie & Shelby Pearce
Sales Representative for Royal Lepage Triland Realty, Brokerage
YOUR LONDON, ONTARIO REALTOR®

Melanie Pearce
Phone: 226-268-9880
You can rely on us to be a realtor who will advocate for you and strive to get you what you want. Reach out to us today- We're excited to hear from you!

Shelby Pearce
Phone: 519-639-0228
CALL . TEXT . EMAIL
MELANIE PEARCE
Sales Representative for Royal Lepage Triland Realty, Brokerage
© 2023 Melanie Pearce- All rights reserved | Made with ❤️ by Jet Branding





























