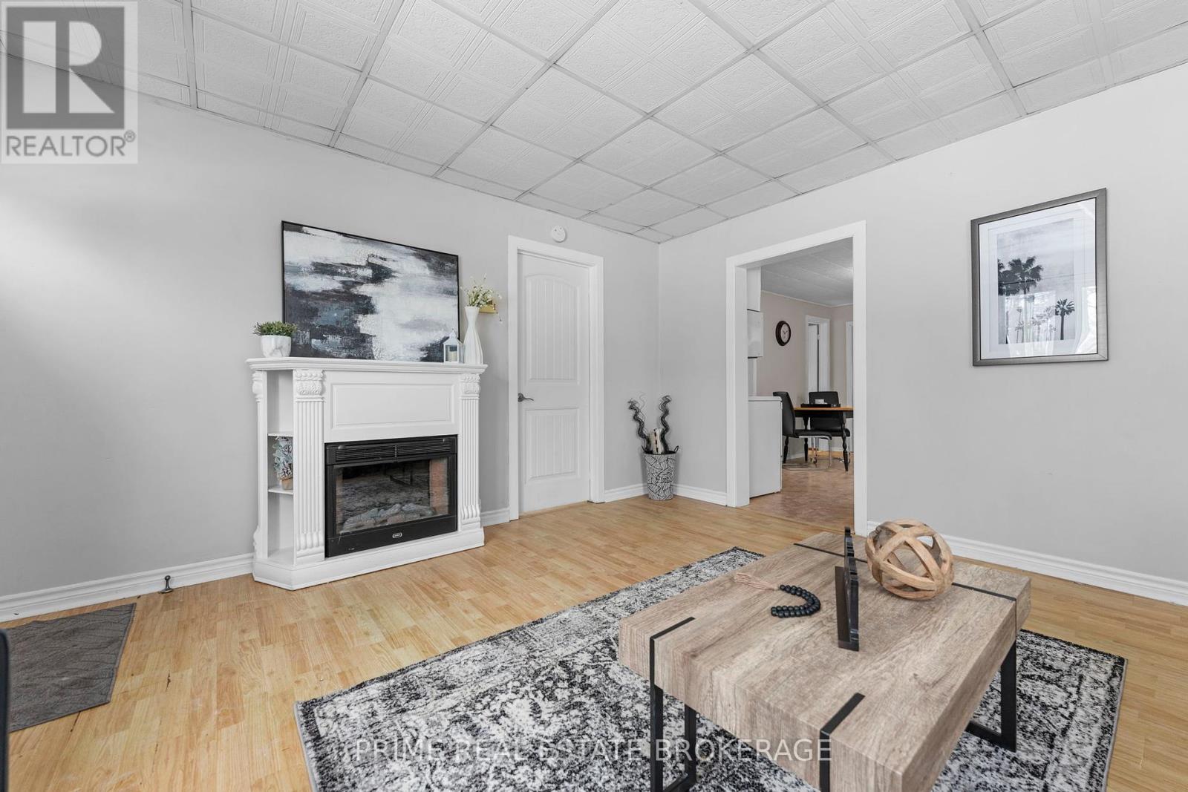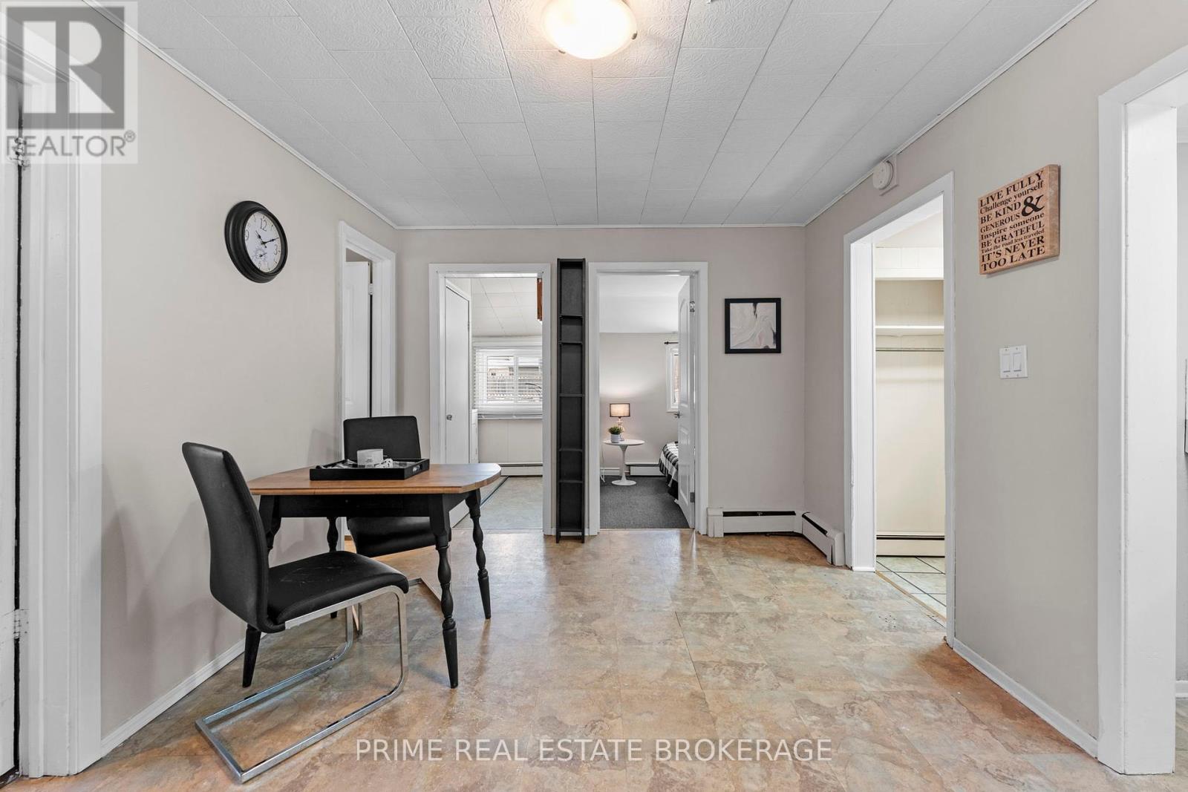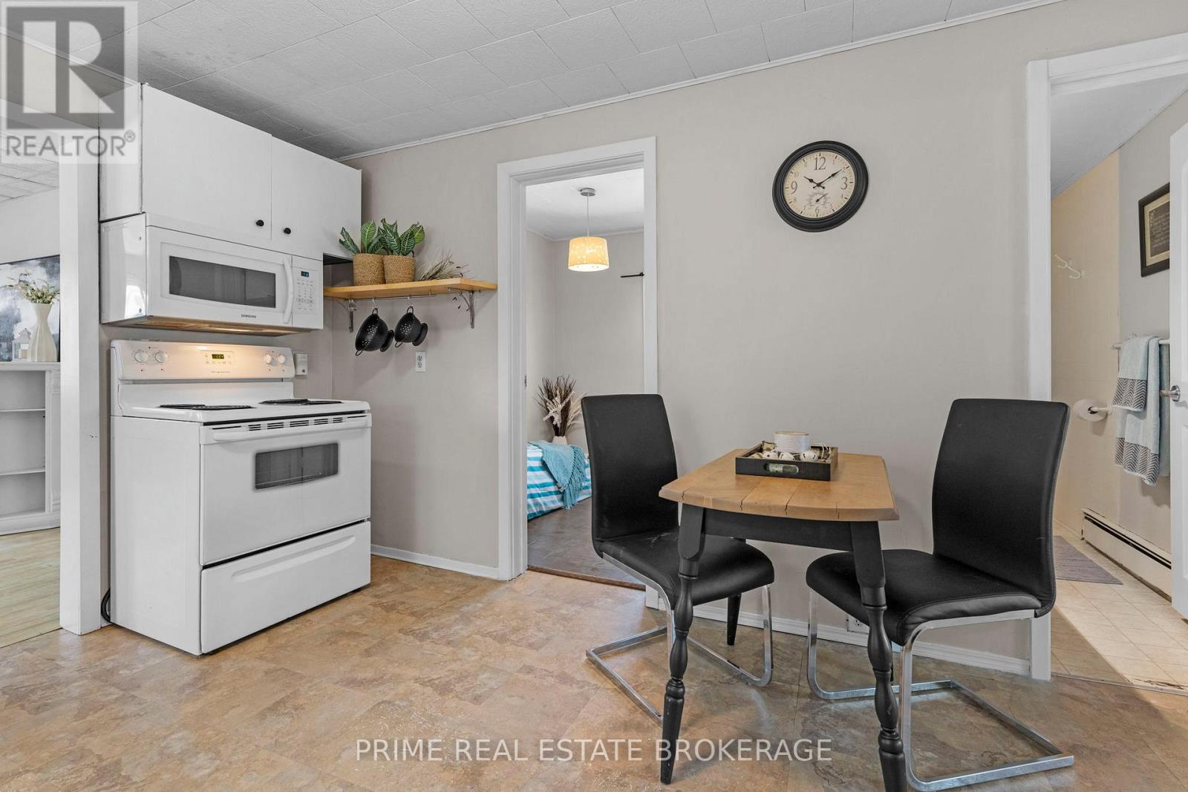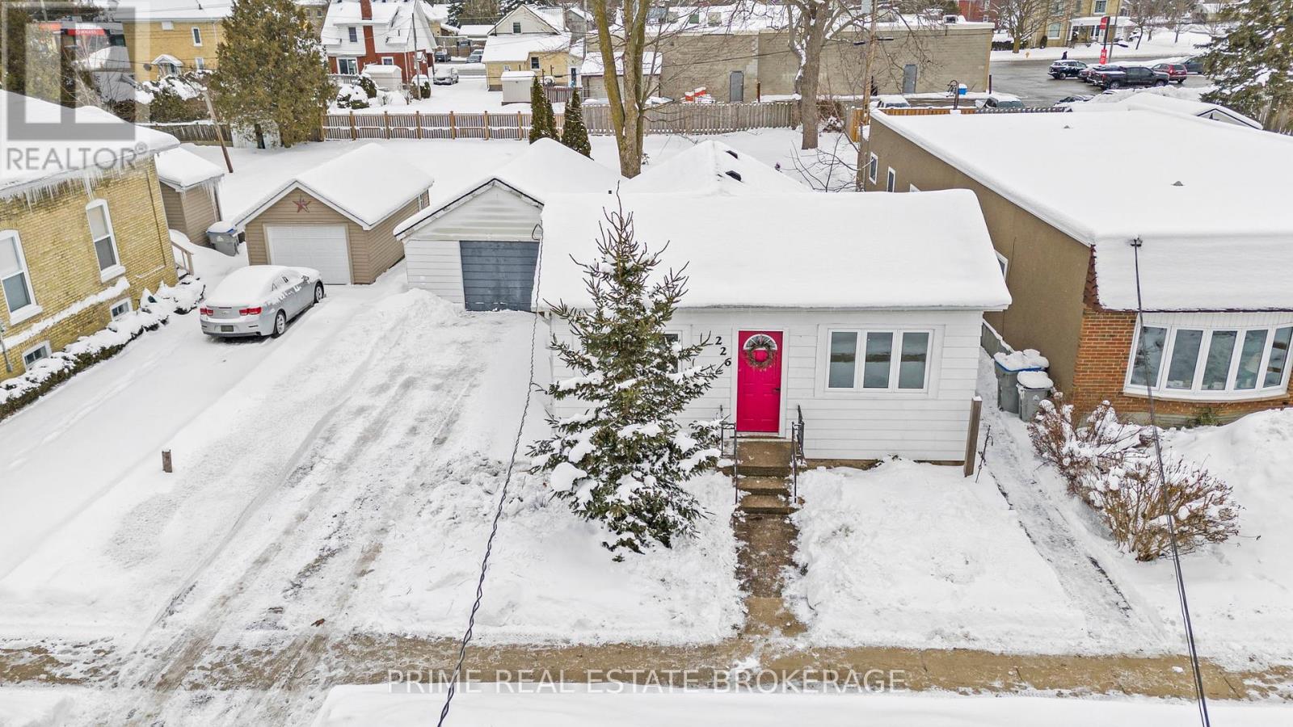226 William Street South Huron, Ontario N0M 1S2
$384,900
This charming 2 bedroom plus office bungalow with a detached garage presents an excellent opportunity for first-time buyers, investors, or those looking to downsize. Located just a block from Exeter's Main Street, the home is within easy walking distance to schools, the hospital, and the recreation center, and is only a 35 minute drive from both Stratford and north London. The 50' x 165' property boasts a spacious, partially fenced yard that is ideal for outdoor activities and entertaining. Inside, the comfortable living area is bright and welcoming, thanks to a large window that allows plenty of natural light. A convenient mudroom/closet area can be accessed via the side door, a laundry room and a partial basement provide additional storage space. Updates to the home include fresh paint, windows, shingles on the garage, and an upgrade to a 100 amp service. Whether you're looking to renovate, move in and enjoy, or use as a rental, this property is priced to sell. There is a sump pump. Heat is derived from a cast iron hot water boiler (approx. averages$100.00/month for heat in 2024. (id:53488)
Property Details
| MLS® Number | X11923139 |
| Property Type | Single Family |
| Community Name | Exeter |
| AmenitiesNearBy | Hospital, Park, Place Of Worship |
| EquipmentType | Water Heater |
| Features | Ravine, Flat Site, Lane, Sump Pump |
| ParkingSpaceTotal | 3 |
| RentalEquipmentType | Water Heater |
| Structure | Porch |
Building
| BathroomTotal | 1 |
| BedroomsAboveGround | 2 |
| BedroomsTotal | 2 |
| Appliances | Water Heater, Dryer, Refrigerator, Stove |
| ArchitecturalStyle | Bungalow |
| BasementType | Partial |
| ConstructionStyleAttachment | Detached |
| ExteriorFinish | Vinyl Siding |
| FireProtection | Smoke Detectors |
| FoundationType | Concrete |
| HeatingType | Other |
| StoriesTotal | 1 |
| SizeInterior | 699.9943 - 1099.9909 Sqft |
| Type | House |
| UtilityWater | Municipal Water |
Parking
| Detached Garage |
Land
| Acreage | No |
| LandAmenities | Hospital, Park, Place Of Worship |
| Sewer | Sanitary Sewer |
| SizeDepth | 165 Ft ,1 In |
| SizeFrontage | 50 Ft ,1 In |
| SizeIrregular | 50.1 X 165.1 Ft |
| SizeTotalText | 50.1 X 165.1 Ft|under 1/2 Acre |
| ZoningDescription | R1 |
Rooms
| Level | Type | Length | Width | Dimensions |
|---|---|---|---|---|
| Main Level | Living Room | 4.42 m | 4.14 m | 4.42 m x 4.14 m |
| Main Level | Kitchen | 4 m | 3 m | 4 m x 3 m |
| Main Level | Office | 4.44 m | 3.05 m | 4.44 m x 3.05 m |
| Main Level | Bedroom | 2.64 m | 2.62 m | 2.64 m x 2.62 m |
| Main Level | Bedroom | 2.6 m | 2.64 m | 2.6 m x 2.64 m |
| Main Level | Bathroom | 2.74 m | 1.3 m | 2.74 m x 1.3 m |
| Main Level | Laundry Room | 2.74 m | 2.31 m | 2.74 m x 2.31 m |
Utilities
| Cable | Available |
| Sewer | Installed |
https://www.realtor.ca/real-estate/27801193/226-william-street-south-huron-exeter-exeter
Interested?
Contact us for more information
Jon Baker
Salesperson
Jodie Baker
Salesperson
Contact Melanie & Shelby Pearce
Sales Representative for Royal Lepage Triland Realty, Brokerage
YOUR LONDON, ONTARIO REALTOR®

Melanie Pearce
Phone: 226-268-9880
You can rely on us to be a realtor who will advocate for you and strive to get you what you want. Reach out to us today- We're excited to hear from you!

Shelby Pearce
Phone: 519-639-0228
CALL . TEXT . EMAIL
MELANIE PEARCE
Sales Representative for Royal Lepage Triland Realty, Brokerage
© 2023 Melanie Pearce- All rights reserved | Made with ❤️ by Jet Branding


































