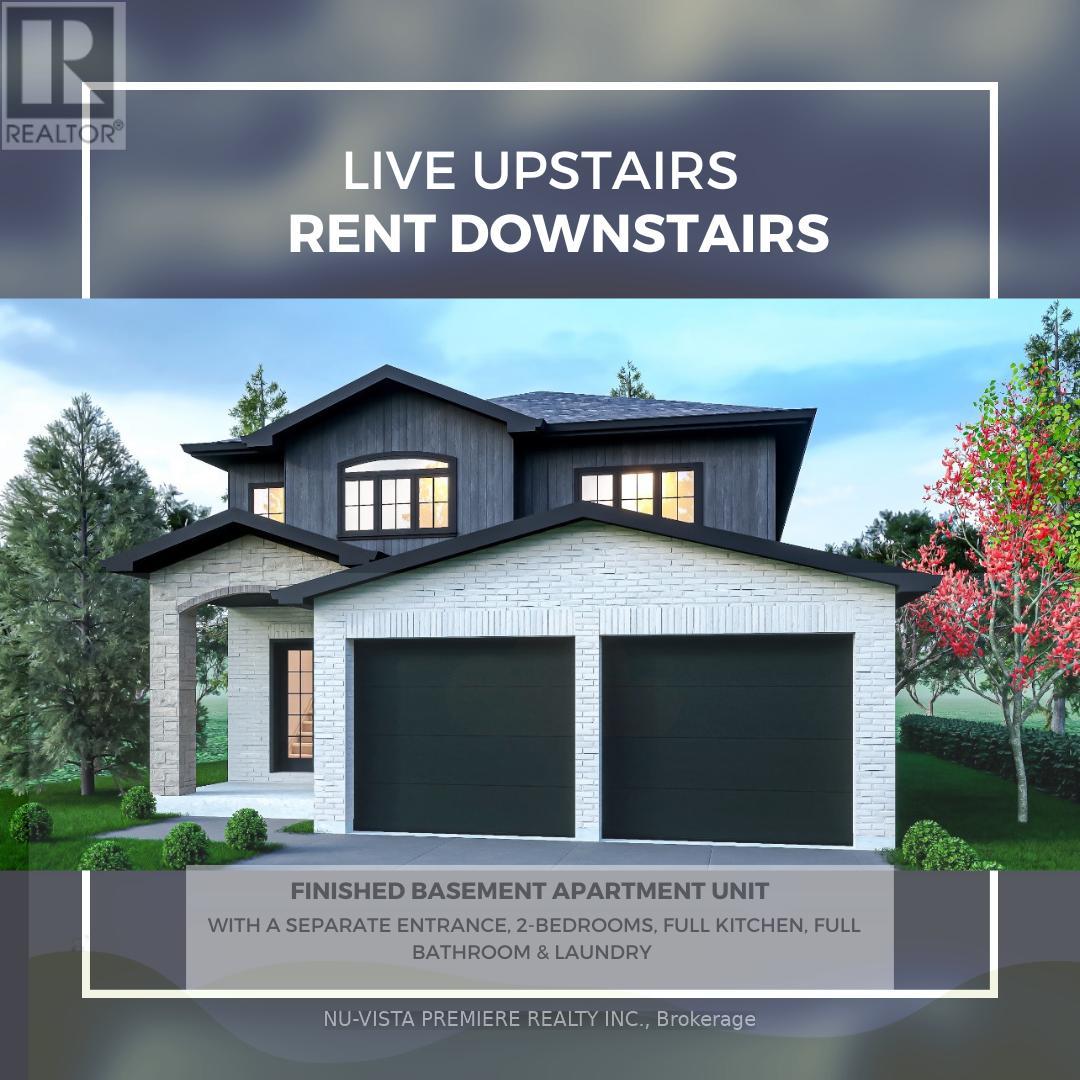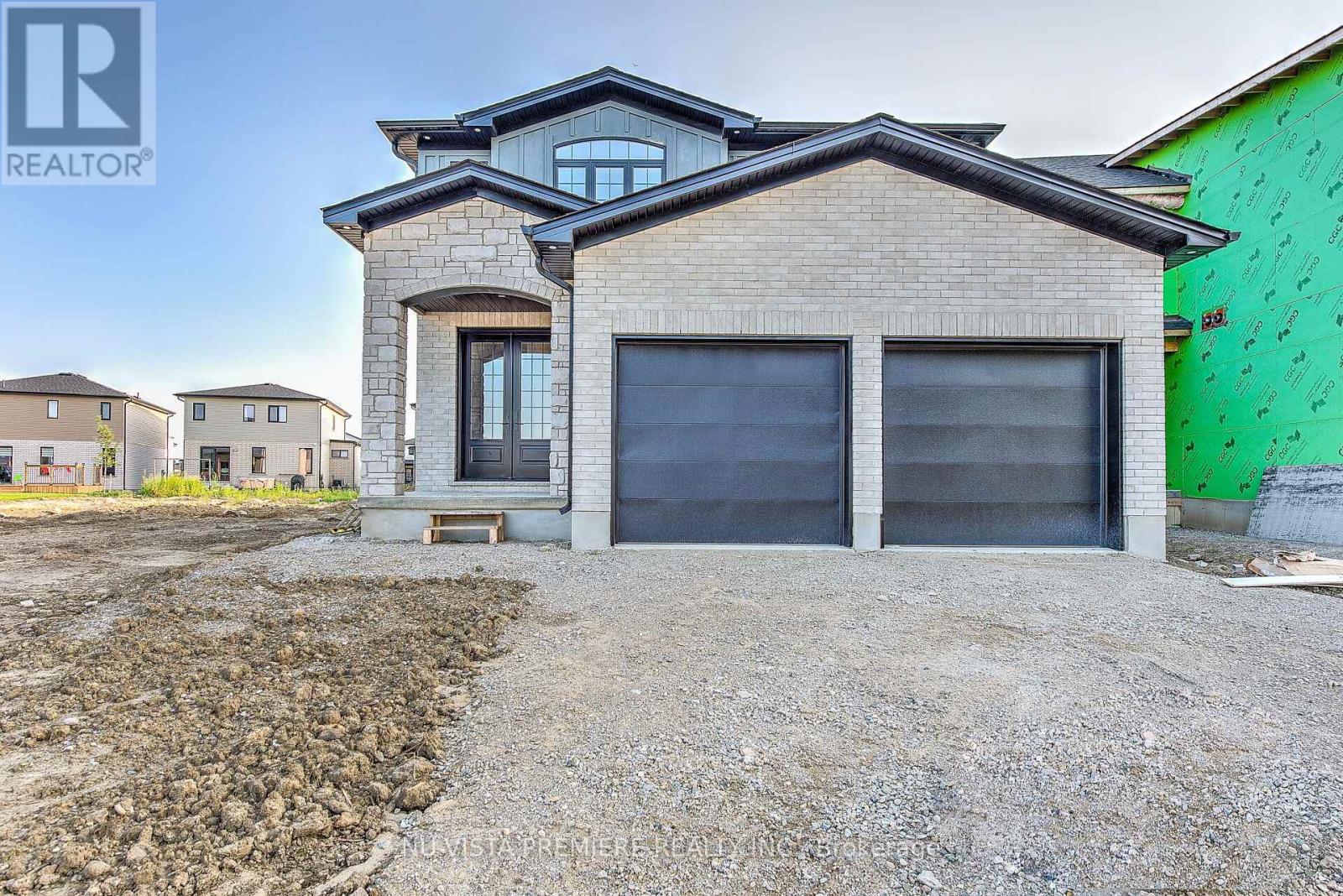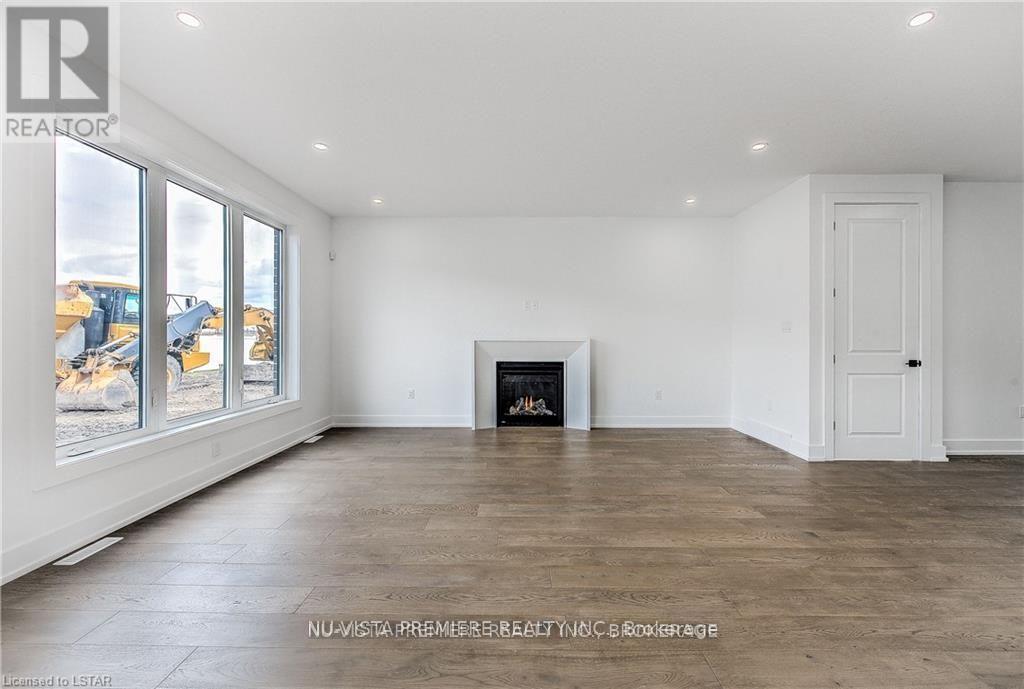6497 Heathwoods Avenue London, Ontario N6P 0J7
$969,900
TO BE BUILT: Finished Basement with Separate Entrance INCLUDED!The Kent Model by Bridlewood Homes is now available in the highly sought-after Magnolia Fields community! Set on an impressive 36'x189' lot, this home stands out as one of the most prestigious locations in the area. The spacious main floor offers an open and inviting layout, with living, kitchen, and dining areas designed for modern living. Upstairs, you'll find four generously sized bedrooms and two full bathrooms. The basement layout can be customized to your needs. making this home ideal for families who value both comfort and affordability.Located close to shopping, major amenities, and everything Lambeth has to offer, this home provides the perfect blend of convenience and luxury. Plus, the finished basement with a separate entrance offers endless possibilities, from a private guest suite to a multi-generational living space.Contact us today for more information! **EXTRAS** Custom Layouts Available. Contact for additional floor plans (id:53488)
Property Details
| MLS® Number | X11949519 |
| Property Type | Single Family |
| Community Name | South V |
| Parking Space Total | 4 |
Building
| Bathroom Total | 3 |
| Bedrooms Above Ground | 4 |
| Bedrooms Total | 4 |
| Appliances | Water Heater |
| Basement Development | Unfinished |
| Basement Type | N/a (unfinished) |
| Construction Style Attachment | Detached |
| Cooling Type | Central Air Conditioning |
| Exterior Finish | Aluminum Siding, Brick |
| Fireplace Present | Yes |
| Foundation Type | Poured Concrete |
| Half Bath Total | 1 |
| Heating Fuel | Natural Gas |
| Heating Type | Forced Air |
| Stories Total | 2 |
| Size Interior | 2,000 - 2,500 Ft2 |
| Type | House |
| Utility Water | Municipal Water |
Parking
| Attached Garage |
Land
| Acreage | No |
| Sewer | Sanitary Sewer |
| Size Depth | 189 Ft ,10 In |
| Size Frontage | 36 Ft ,2 In |
| Size Irregular | 36.2 X 189.9 Ft |
| Size Total Text | 36.2 X 189.9 Ft |
Rooms
| Level | Type | Length | Width | Dimensions |
|---|---|---|---|---|
| Second Level | Primary Bedroom | 3.52 m | 3.52 m x Measurements not available | |
| Second Level | Bedroom 2 | 3.04 m | 3.65 m | 3.04 m x 3.65 m |
| Second Level | Bedroom 3 | 3.77 m | 3.26 m | 3.77 m x 3.26 m |
| Second Level | Bedroom 4 | 3.35 m | 3.29 m | 3.35 m x 3.29 m |
| Second Level | Laundry Room | 1.89 m | 2.04 m | 1.89 m x 2.04 m |
| Basement | Bedroom 5 | 3 m | 3.5 m | 3 m x 3.5 m |
| Basement | Office | 3 m | 3.5 m | 3 m x 3.5 m |
| Main Level | Great Room | 4.7 m | 5.24 m | 4.7 m x 5.24 m |
| Main Level | Kitchen | 4.2 m | 3.3 m | 4.2 m x 3.3 m |
| Main Level | Dining Room | 3.53 m | 3.44 m | 3.53 m x 3.44 m |
https://www.realtor.ca/real-estate/27863503/6497-heathwoods-avenue-london-south-v
Contact Us
Contact us for more information

Ahmed Waqas
Salesperson
(226) 700-1766
(519) 438-5478

Omar Hassouneh
Salesperson
(519) 438-5478
Contact Melanie & Shelby Pearce
Sales Representative for Royal Lepage Triland Realty, Brokerage
YOUR LONDON, ONTARIO REALTOR®

Melanie Pearce
Phone: 226-268-9880
You can rely on us to be a realtor who will advocate for you and strive to get you what you want. Reach out to us today- We're excited to hear from you!

Shelby Pearce
Phone: 519-639-0228
CALL . TEXT . EMAIL
Important Links
MELANIE PEARCE
Sales Representative for Royal Lepage Triland Realty, Brokerage
© 2023 Melanie Pearce- All rights reserved | Made with ❤️ by Jet Branding














