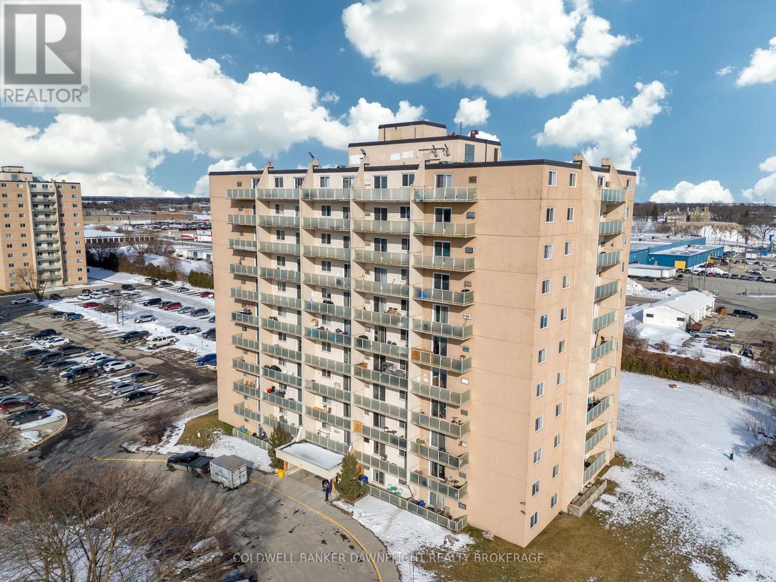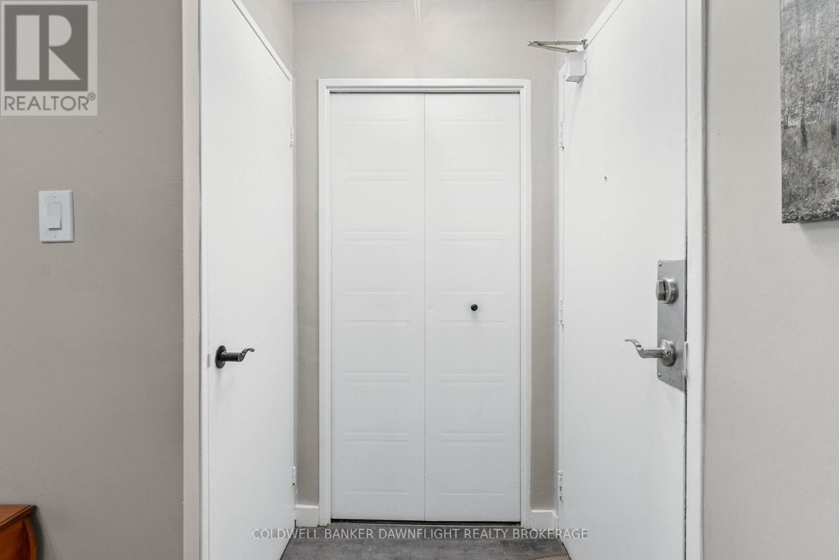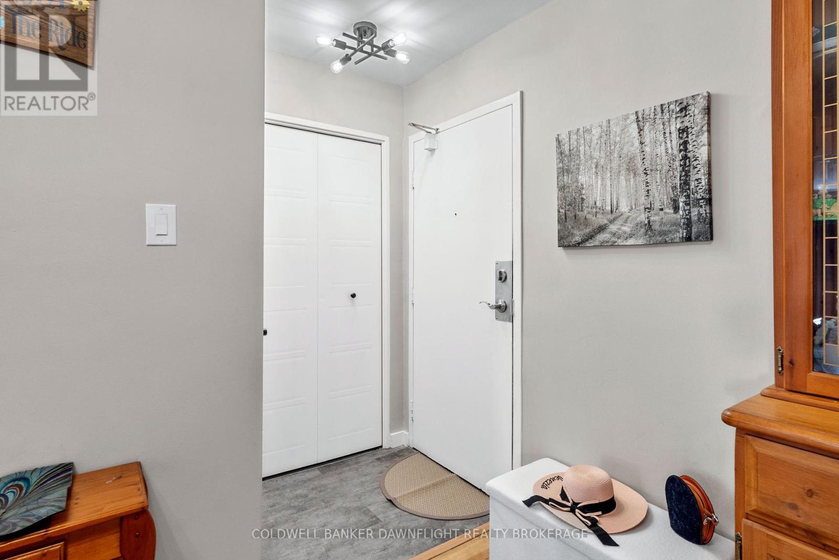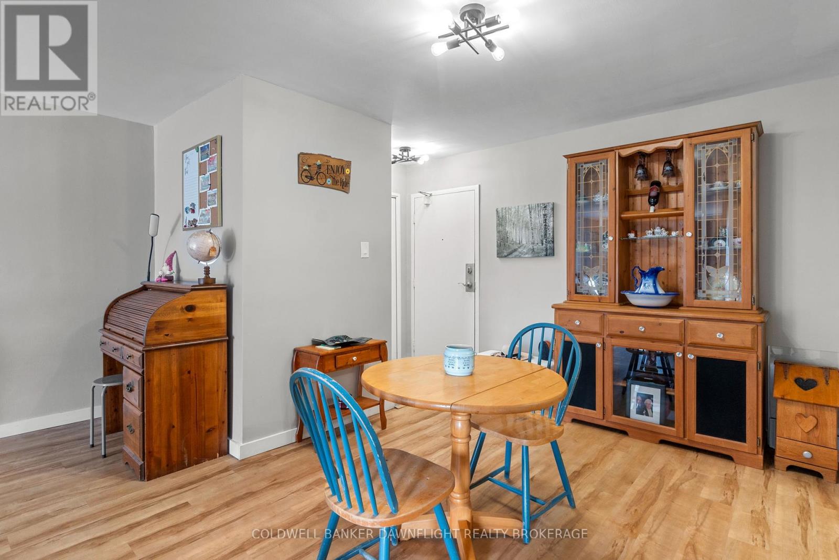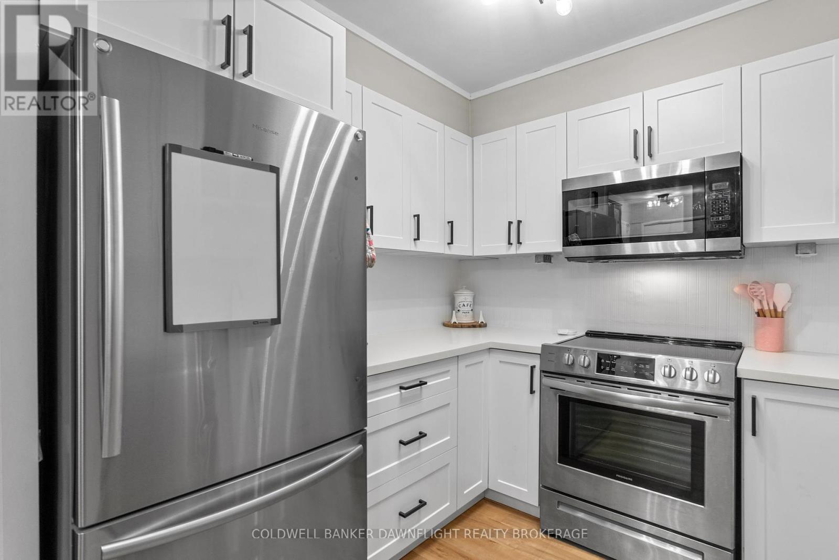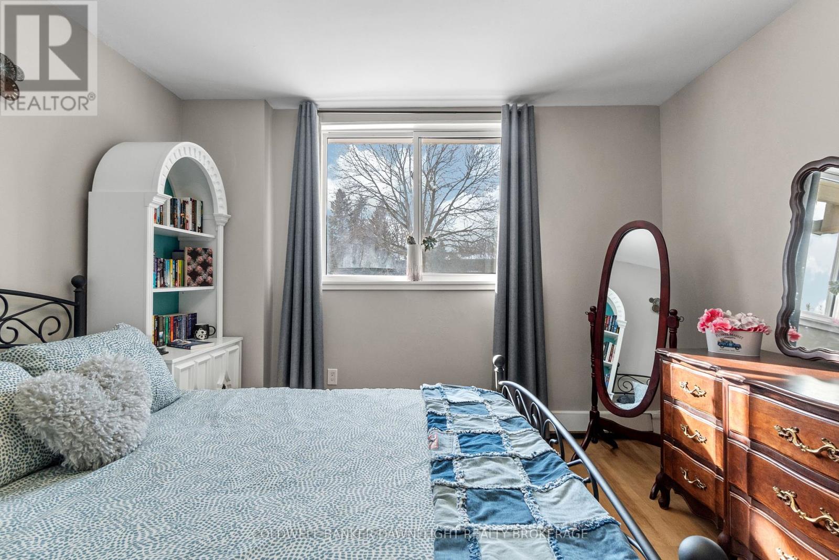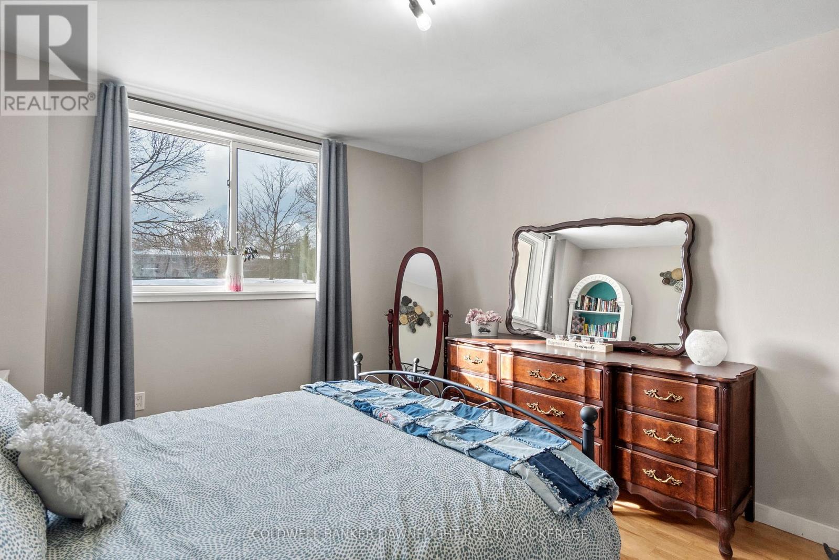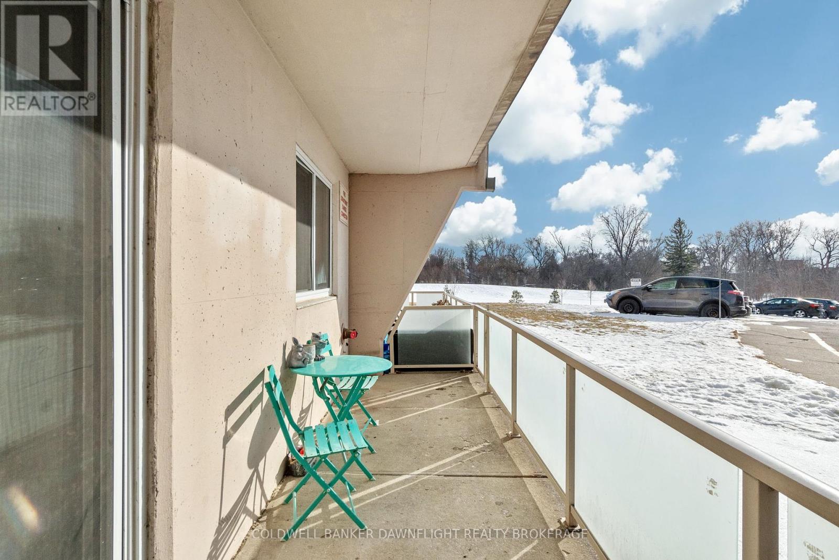101 - 573 Mornington Avenue London, Ontario N5Y 4T9
$234,900Maintenance, Electricity, Heat, Insurance, Water, Parking
$508.66 Monthly
Maintenance, Electricity, Heat, Insurance, Water, Parking
$508.66 MonthlyWelcome to this beautifully updated 1-bedroom condo, offering modern finishes and unbeatable convenience. The bright white kitchen features quartz countertops and stainless steel appliances, creating a sleek and functional space. The open-concept dining and living areas flow seamlessly, leading to sliding patio doors that open onto a private balcony. This main-floor unit is a rare find, allowing direct access from the parking lot, perfect for bringing in groceries or letting pets in and out with ease. The spacious bedroom is filled with natural light, and the 4-piece bathroom adds to the comfort of this home. Plus, the laundry room is located just across the hall for added convenience. Enjoy a low-maintenance lifestyle with condo fees covering heat, hydro, water, garbage, recycling, lawn care, and snow removal. Situated close to Fanshawe College, The Factory, Western Fair, public transit, schools, and walking trails, this condo is perfect for students, professionals, or anyone looking for easy living in a great location! (id:53488)
Property Details
| MLS® Number | X11949958 |
| Property Type | Single Family |
| Community Name | East G |
| CommunityFeatures | Pet Restrictions |
| Features | Balcony, Laundry- Coin Operated |
| ParkingSpaceTotal | 1 |
Building
| BathroomTotal | 1 |
| BedroomsAboveGround | 1 |
| BedroomsTotal | 1 |
| Appliances | Dishwasher, Refrigerator, Stove |
| ExteriorFinish | Brick, Concrete |
| FireProtection | Smoke Detectors |
| FoundationType | Concrete, Poured Concrete |
| HeatingType | Hot Water Radiator Heat |
| SizeInterior | 599.9954 - 698.9943 Sqft |
| Type | Apartment |
Parking
| No Garage |
Land
| Acreage | No |
| ZoningDescription | R9-3 |
Rooms
| Level | Type | Length | Width | Dimensions |
|---|---|---|---|---|
| Main Level | Living Room | 6.55 m | 3.42 m | 6.55 m x 3.42 m |
| Main Level | Bedroom | 3.4 m | 3.7 m | 3.4 m x 3.7 m |
| Main Level | Other | 2.84 m | 2.74 m | 2.84 m x 2.74 m |
| Main Level | Kitchen | 2.28 m | 2.74 m | 2.28 m x 2.74 m |
https://www.realtor.ca/real-estate/27864508/101-573-mornington-avenue-london-east-g
Interested?
Contact us for more information
Greg Dodds
Broker of Record
Pat O'rourke
Salesperson
Contact Melanie & Shelby Pearce
Sales Representative for Royal Lepage Triland Realty, Brokerage
YOUR LONDON, ONTARIO REALTOR®

Melanie Pearce
Phone: 226-268-9880
You can rely on us to be a realtor who will advocate for you and strive to get you what you want. Reach out to us today- We're excited to hear from you!

Shelby Pearce
Phone: 519-639-0228
CALL . TEXT . EMAIL
MELANIE PEARCE
Sales Representative for Royal Lepage Triland Realty, Brokerage
© 2023 Melanie Pearce- All rights reserved | Made with ❤️ by Jet Branding
