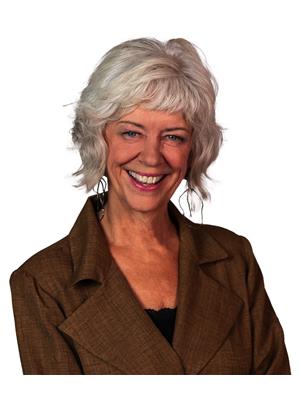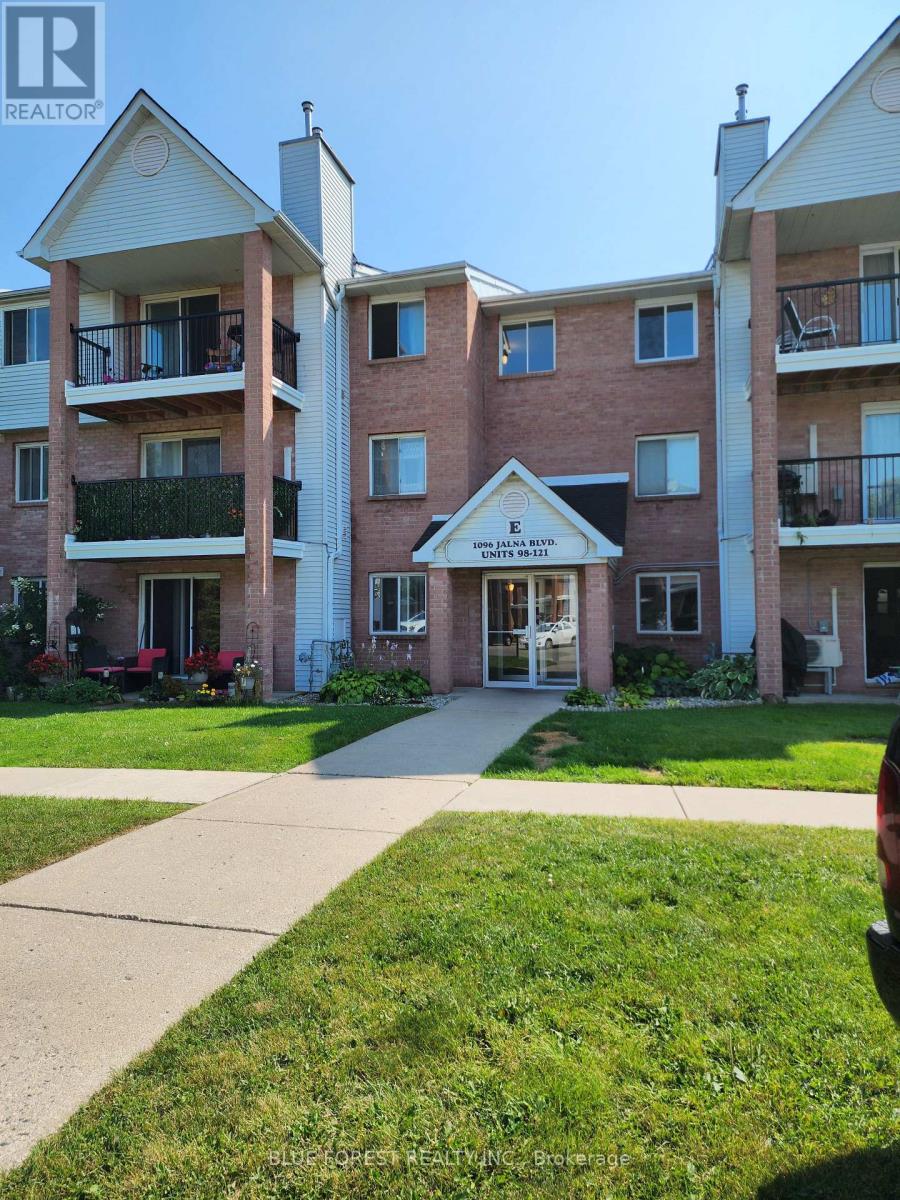103 - 1096 Jalna Boulevard London, Ontario N6E 3B8
$314,900Maintenance, Common Area Maintenance, Parking, Insurance, Water
$461.85 Monthly
Maintenance, Common Area Maintenance, Parking, Insurance, Water
$461.85 MonthlySuper convenient & affordable condo near WhiteOaks Mall, shopping, community centre, library and transportation including 401/402 access. This main floor 2 bedroom unit has been well maintained and fully updated in 2020 with monthly condo fees of $387/month which include all water usage. This unit sports all hard surface flooring, updated kitchen & bath, 2 spacious bedrooms, pot lighting and full-sized ensuite washer & dryer. This is a perfect first time buyer or down-sizing opportunity and the ground floor with a lovely landscaped patio area is ideal for garden lovers and pet owners. The exclusive parking space (103) is conveniently located directly across from the unit. **EXTRAS** Tenant is willing to move should new buyer wish to owner occupy the unit. Pls note all photos are from prior to tenant moving in. (id:53488)
Property Details
| MLS® Number | X11950372 |
| Property Type | Single Family |
| Community Name | South X |
| Amenities Near By | Hospital, Public Transit, Schools, Place Of Worship |
| Community Features | Pet Restrictions, Community Centre |
| Equipment Type | Water Heater - Electric |
| Features | In Suite Laundry |
| Parking Space Total | 1 |
| Rental Equipment Type | Water Heater - Electric |
| Structure | Patio(s) |
Building
| Bathroom Total | 1 |
| Bedrooms Above Ground | 2 |
| Bedrooms Total | 2 |
| Age | 31 To 50 Years |
| Amenities | Visitor Parking, Fireplace(s), Separate Electricity Meters, Separate Heating Controls |
| Appliances | Intercom, Dishwasher, Dryer, Stove, Washer, Refrigerator |
| Cooling Type | Central Air Conditioning |
| Exterior Finish | Brick, Vinyl Siding |
| Fire Protection | Controlled Entry |
| Fireplace Present | Yes |
| Fireplace Total | 1 |
| Fireplace Type | Insert |
| Foundation Type | Slab |
| Heating Fuel | Electric |
| Heating Type | Baseboard Heaters |
| Stories Total | 3 |
| Size Interior | 900 - 999 Ft2 |
| Type | Apartment |
Land
| Acreage | No |
| Land Amenities | Hospital, Public Transit, Schools, Place Of Worship |
| Landscape Features | Landscaped |
| Zoning Description | R8-3 |
Rooms
| Level | Type | Length | Width | Dimensions |
|---|---|---|---|---|
| Main Level | Living Room | 3.48 m | 6.096 m | 3.48 m x 6.096 m |
| Main Level | Dining Room | 2.67 m | 2.77 m | 2.67 m x 2.77 m |
| Ground Level | Primary Bedroom | 3.66 m | 3.02 m | 3.66 m x 3.02 m |
| Ground Level | Bedroom 2 | 2.67 m | 3.61 m | 2.67 m x 3.61 m |
| Ground Level | Laundry Room | 1.52 m | 1.7 m | 1.52 m x 1.7 m |
| Ground Level | Kitchen | 2.08 m | 2.49 m | 2.08 m x 2.49 m |
| Ground Level | Utility Room | 1.5 m | 2.41 m | 1.5 m x 2.41 m |
https://www.realtor.ca/real-estate/27865629/103-1096-jalna-boulevard-london-south-x
Contact Us
Contact us for more information

Vicki Burbank
Salesperson
931 Oxford Street East
London, Ontario N5Y 3K1
(519) 649-1888
(519) 649-1888
www.soldbyblue.ca/
Contact Melanie & Shelby Pearce
Sales Representative for Royal Lepage Triland Realty, Brokerage
YOUR LONDON, ONTARIO REALTOR®

Melanie Pearce
Phone: 226-268-9880
You can rely on us to be a realtor who will advocate for you and strive to get you what you want. Reach out to us today- We're excited to hear from you!

Shelby Pearce
Phone: 519-639-0228
CALL . TEXT . EMAIL
Important Links
MELANIE PEARCE
Sales Representative for Royal Lepage Triland Realty, Brokerage
© 2023 Melanie Pearce- All rights reserved | Made with ❤️ by Jet Branding

















