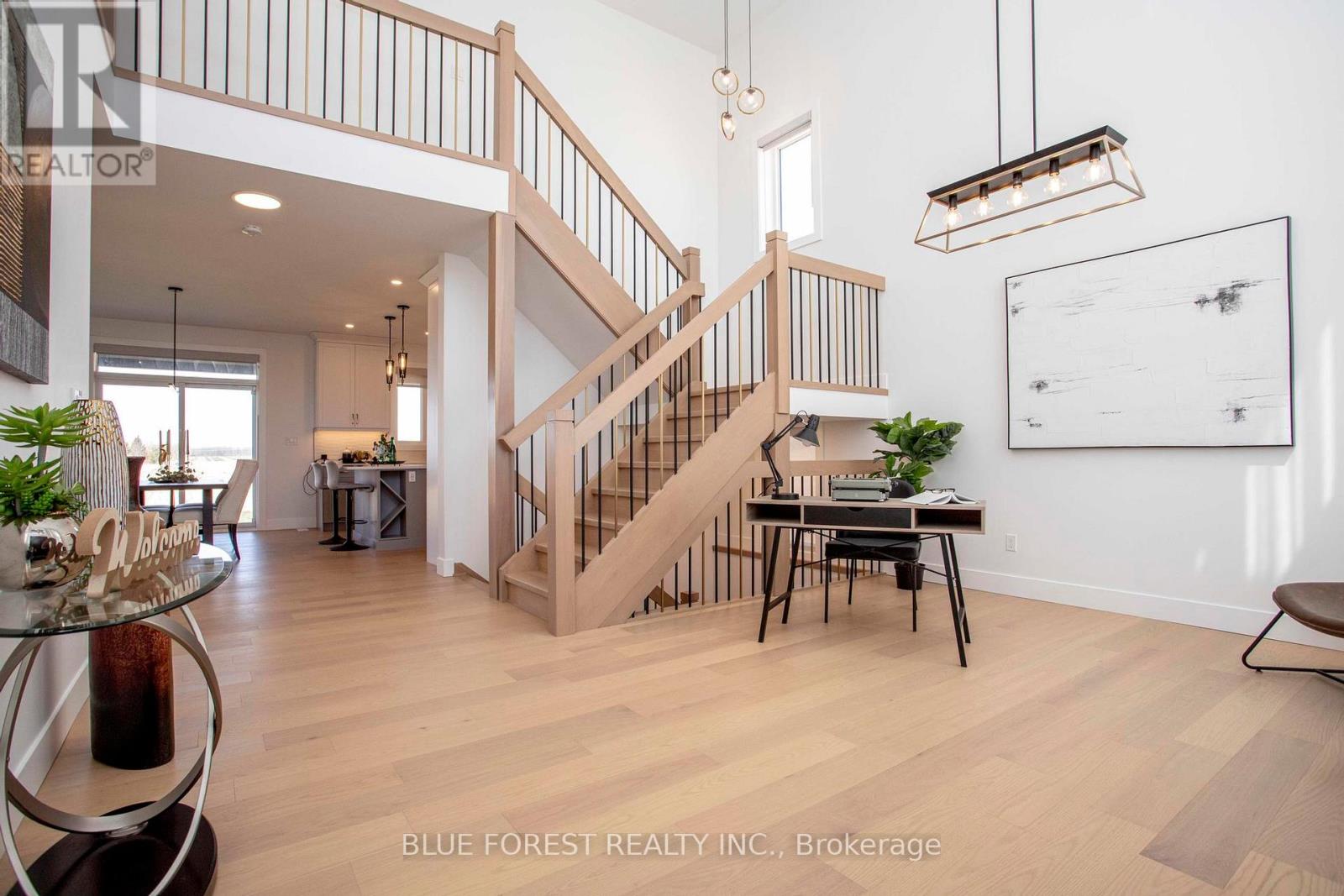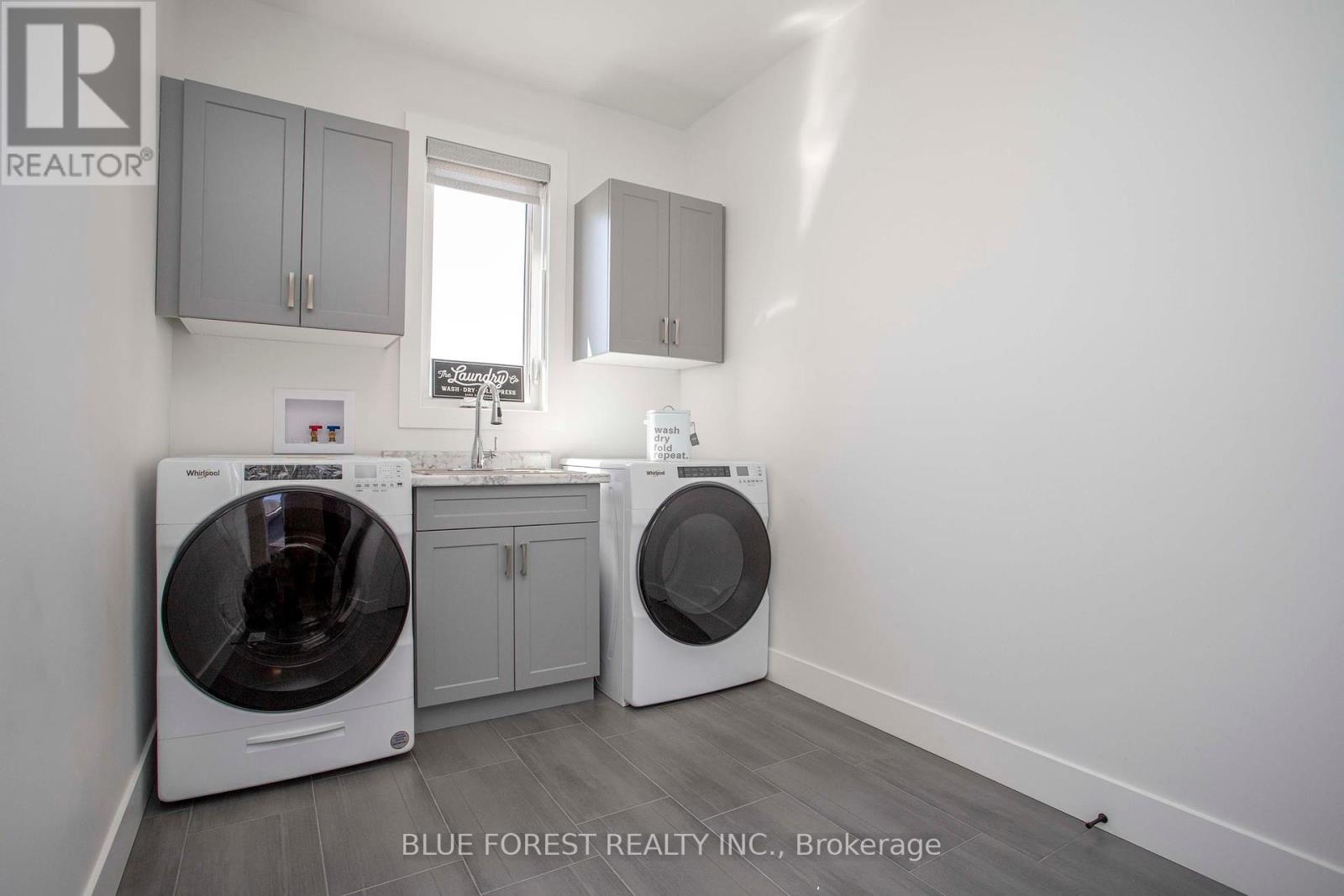4 Five Stakes Street Southwold, Ontario N5P 3T2
$949,900
Get ready to be enchanted by this stunning newly built home featuring 4 bedrooms and 3.5 bathrooms, nestled in the tranquil town of Talbotville. Just a quick drive from London, St. Thomas, and Port Stanley, this residence perfectly combines the charm of small-town living with easy access to amenities and dining options. As you enter, you'll be greeted by a bright and airy open-concept living space, highlighted by a grand two-story foyer that sets the tone for modern elegance. A versatile bonus room awaits, ideal for use as an office or dining area, adding an extra layer of sophistication. The mudroom, conveniently situated next to the 2pc bath and garage entrance, enhances functionality.Unleash your culinary creativity in the fully equipped kitchen, complete with brand new appliances, a stunning quartz countertop, and a chic picket-style backsplash, all complemented by floor-to-ceiling cabinets. The dinette seamlessly flows into a covered 21'x10' concrete patio, perfect for outdoor gatherings. As you ascend the elegant staircase adorned with black and gold spindles, you'll discover the primary bedroom, a true retreat featuring a luxurious ensuite with double sinks, a curb-less shower, and a lavish soaker tub for ultimate relaxation. The spacious walk-in closet, equipped with built-in shelves, ensures everything is perfectly organized. Three additional generously sized bedrooms provide comfort and privacy, with one boasting its own private 3pc bath. Roller blinds throughout the home offer both privacy and a modern touch, while blackout blinds in the bedrooms guarantee restful nights.The basement presents possibilities, ready for your personal touch with rough-ins for a bathroom, bedrooms, and a recreational room. Additional features include rough-ins for a central vacuum and gas stove, along with a future electric car charger outlet in the garage. With Highway 401 just 5 minutes away, commuting is effortless. Seize this extraordinary opportunity before it's gone! (id:53488)
Open House
This property has open houses!
1:00 pm
Ends at:3:00 pm
Property Details
| MLS® Number | X11954020 |
| Property Type | Single Family |
| Community Name | Rural Southwold |
| AmenitiesNearBy | Park |
| CommunityFeatures | School Bus |
| ParkingSpaceTotal | 6 |
Building
| BathroomTotal | 4 |
| BedroomsAboveGround | 4 |
| BedroomsTotal | 4 |
| Amenities | Fireplace(s) |
| Appliances | Central Vacuum |
| BasementDevelopment | Unfinished |
| BasementType | N/a (unfinished) |
| ConstructionStyleAttachment | Detached |
| CoolingType | Central Air Conditioning |
| ExteriorFinish | Brick, Stone |
| FireplacePresent | Yes |
| FireplaceTotal | 1 |
| FoundationType | Concrete |
| HalfBathTotal | 1 |
| HeatingFuel | Natural Gas |
| HeatingType | Forced Air |
| StoriesTotal | 2 |
| SizeInterior | 2499.9795 - 2999.975 Sqft |
| Type | House |
| UtilityWater | Municipal Water |
Parking
| Attached Garage |
Land
| Acreage | No |
| LandAmenities | Park |
| Sewer | Sanitary Sewer |
| SizeDepth | 140 Ft |
| SizeFrontage | 50 Ft |
| SizeIrregular | 50 X 140 Ft |
| SizeTotalText | 50 X 140 Ft|under 1/2 Acre |
| ZoningDescription | R1 |
Rooms
| Level | Type | Length | Width | Dimensions |
|---|---|---|---|---|
| Second Level | Bedroom | 4.9 m | 3.68 m | 4.9 m x 3.68 m |
| Second Level | Other | 4.9 m | 1.63 m | 4.9 m x 1.63 m |
| Second Level | Bedroom 2 | 4.22 m | 3.35 m | 4.22 m x 3.35 m |
| Second Level | Bedroom 3 | 3.78 m | 3.3 m | 3.78 m x 3.3 m |
| Second Level | Bedroom 4 | 3.78 m | 3.15 m | 3.78 m x 3.15 m |
| Main Level | Great Room | 5.59 m | 4.27 m | 5.59 m x 4.27 m |
| Main Level | Kitchen | 4.78 m | 3 m | 4.78 m x 3 m |
| Main Level | Office | 4.27 m | 4.11 m | 4.27 m x 4.11 m |
| Main Level | Dining Room | 3.71 m | 3.35 m | 3.71 m x 3.35 m |
| Main Level | Laundry Room | 3.51 m | 2.18 m | 3.51 m x 2.18 m |
Utilities
| Cable | Installed |
| Sewer | Installed |
https://www.realtor.ca/real-estate/27872469/4-five-stakes-street-southwold-rural-southwold
Interested?
Contact us for more information
Dina Rato
Salesperson
931 Oxford Street East
London, Ontario N5Y 3K1
Contact Melanie & Shelby Pearce
Sales Representative for Royal Lepage Triland Realty, Brokerage
YOUR LONDON, ONTARIO REALTOR®

Melanie Pearce
Phone: 226-268-9880
You can rely on us to be a realtor who will advocate for you and strive to get you what you want. Reach out to us today- We're excited to hear from you!

Shelby Pearce
Phone: 519-639-0228
CALL . TEXT . EMAIL
MELANIE PEARCE
Sales Representative for Royal Lepage Triland Realty, Brokerage
© 2023 Melanie Pearce- All rights reserved | Made with ❤️ by Jet Branding





























