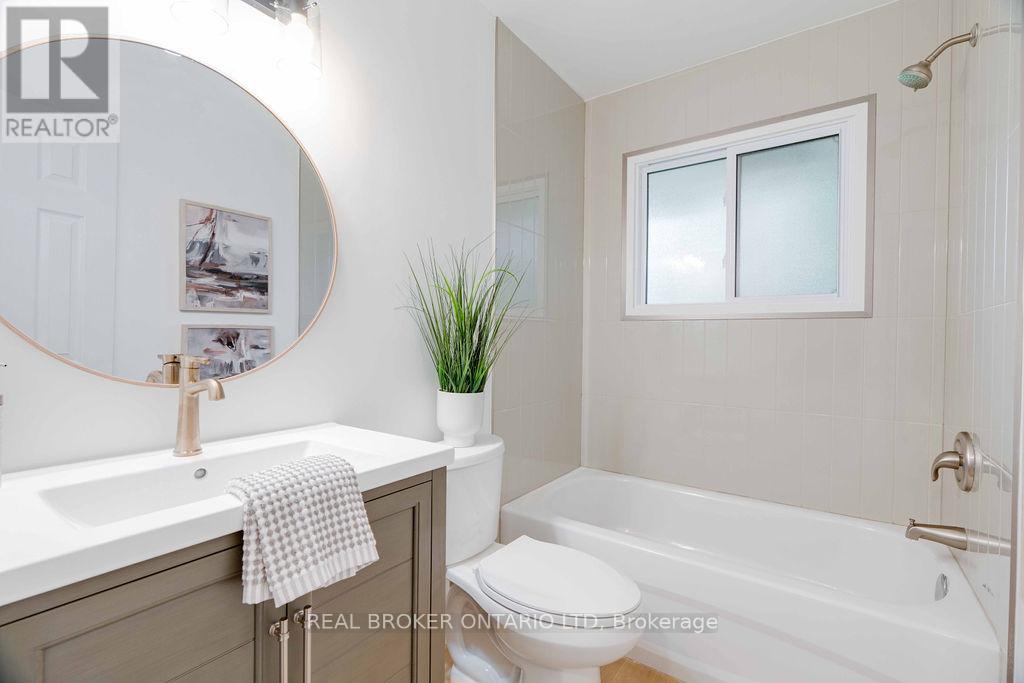39 Trillium Crescent London, Ontario N5Y 4T3
$599,900
Nestled in a family-friendly neighbourhood, this beautifully renovated home offers modern updates. A separate entrance with multi-generational living or income potential. Featuring 3 bedrooms and 1.5 baths, this move-in-ready gem is perfect for growing families or savvy investors. Step inside to find brand-new windows (2024) and new flooring throughout. The heart of the home is the updated kitchen, featuring stainless steel appliances and quartz countertops. The open layout ensures you stay connected with family or guests while cooking. Downstairs, the partially finished basement provides extra living space for movie nights, a playroom, or a home office. With easy access to shopping, parks, and schools, this home is as practical as it is inviting. Don't miss your chance to own a beautifully updated home with built-in investment potential! **EXTRAS** Windows (2024), Central Air (2024), Electrical (2024) (id:53488)
Property Details
| MLS® Number | X11953872 |
| Property Type | Single Family |
| Community Name | East A |
| Parking Space Total | 3 |
Building
| Bathroom Total | 2 |
| Bedrooms Above Ground | 3 |
| Bedrooms Total | 3 |
| Age | 51 To 99 Years |
| Appliances | Dishwasher, Dryer, Stove, Washer, Refrigerator |
| Architectural Style | Bungalow |
| Basement Development | Partially Finished |
| Basement Features | Separate Entrance |
| Basement Type | N/a (partially Finished) |
| Construction Style Attachment | Detached |
| Cooling Type | Central Air Conditioning |
| Exterior Finish | Brick |
| Foundation Type | Block |
| Half Bath Total | 1 |
| Heating Fuel | Natural Gas |
| Heating Type | Forced Air |
| Stories Total | 1 |
| Size Interior | 700 - 1,100 Ft2 |
| Type | House |
| Utility Water | Municipal Water |
Land
| Acreage | No |
| Sewer | Sanitary Sewer |
| Size Depth | 120 Ft |
| Size Frontage | 55 Ft |
| Size Irregular | 55 X 120 Ft |
| Size Total Text | 55 X 120 Ft |
| Zoning Description | R1-6 |
Rooms
| Level | Type | Length | Width | Dimensions |
|---|---|---|---|---|
| Basement | Family Room | 3.8 m | 7.3 m | 3.8 m x 7.3 m |
| Basement | Bathroom | Measurements not available | ||
| Basement | Den | 3.2 m | 3.8 m | 3.2 m x 3.8 m |
| Main Level | Living Room | 3.5 m | 4.6 m | 3.5 m x 4.6 m |
| Main Level | Bedroom | 3.5 m | 32 m | 3.5 m x 32 m |
| Main Level | Bedroom 2 | 2.7 m | 3.2 m | 2.7 m x 3.2 m |
| Main Level | Bedroom 3 | 3.5 m | 3.2 m | 3.5 m x 3.2 m |
| Main Level | Bathroom | Measurements not available | ||
| Main Level | Kitchen | 3 m | 5.2 m | 3 m x 5.2 m |
| Main Level | Foyer | 2.1 m | 1.2 m | 2.1 m x 1.2 m |
https://www.realtor.ca/real-estate/27872129/39-trillium-crescent-london-east-a
Contact Us
Contact us for more information
Paula Mcfarlane
Salesperson
www.paulasellslondon.com/
1-389 Queens Avenue
London, Ontario N6B 1X5
(888) 311-1172
Contact Melanie & Shelby Pearce
Sales Representative for Royal Lepage Triland Realty, Brokerage
YOUR LONDON, ONTARIO REALTOR®

Melanie Pearce
Phone: 226-268-9880
You can rely on us to be a realtor who will advocate for you and strive to get you what you want. Reach out to us today- We're excited to hear from you!

Shelby Pearce
Phone: 519-639-0228
CALL . TEXT . EMAIL
Important Links
MELANIE PEARCE
Sales Representative for Royal Lepage Triland Realty, Brokerage
© 2023 Melanie Pearce- All rights reserved | Made with ❤️ by Jet Branding




































