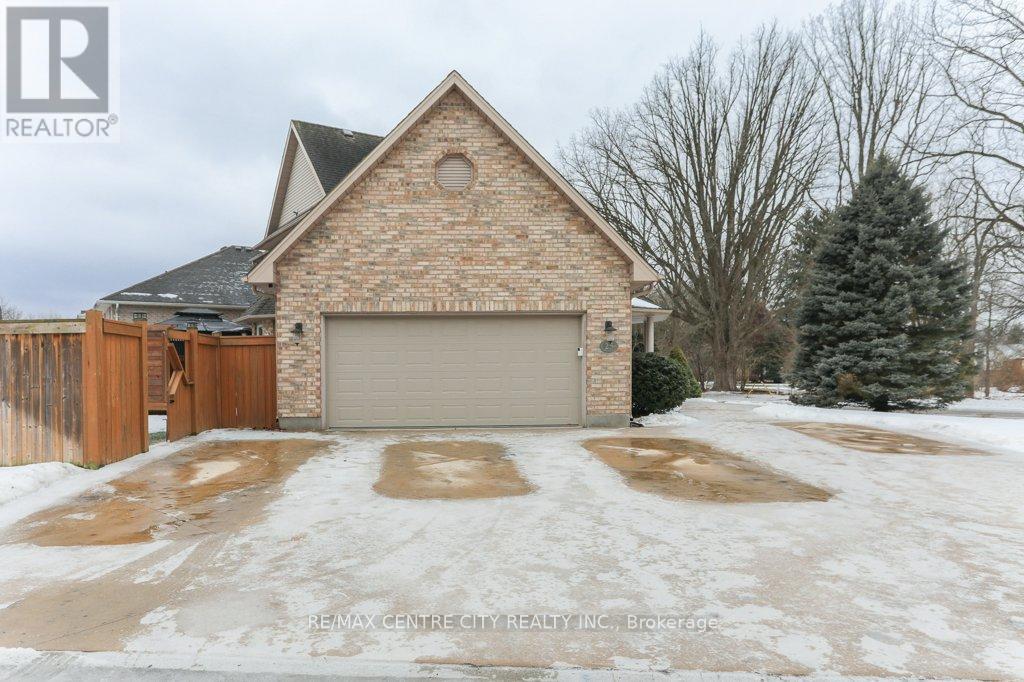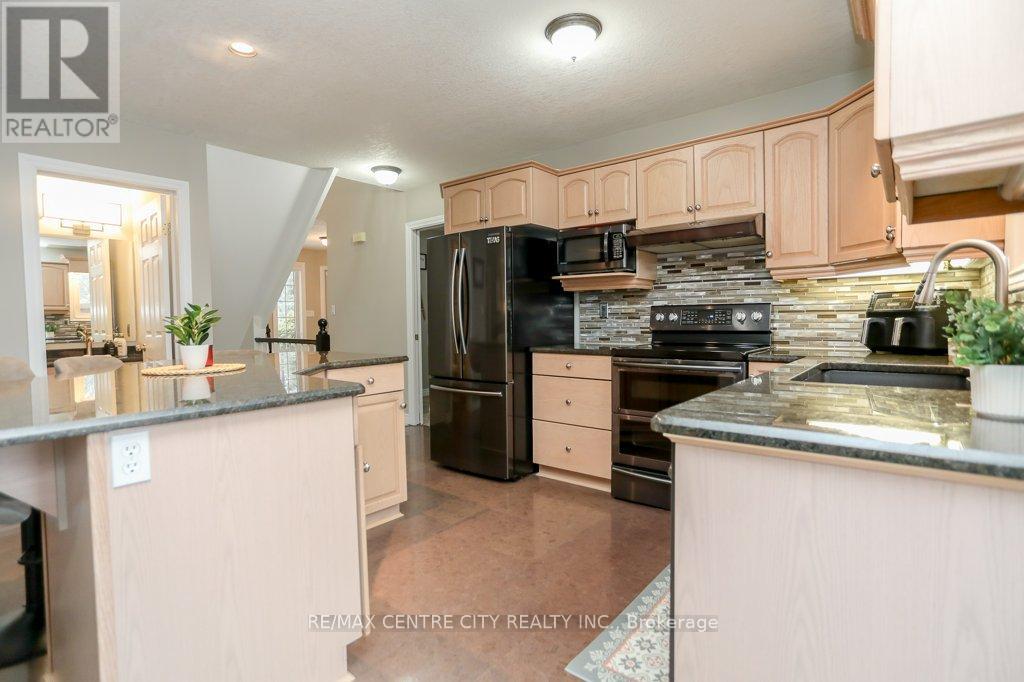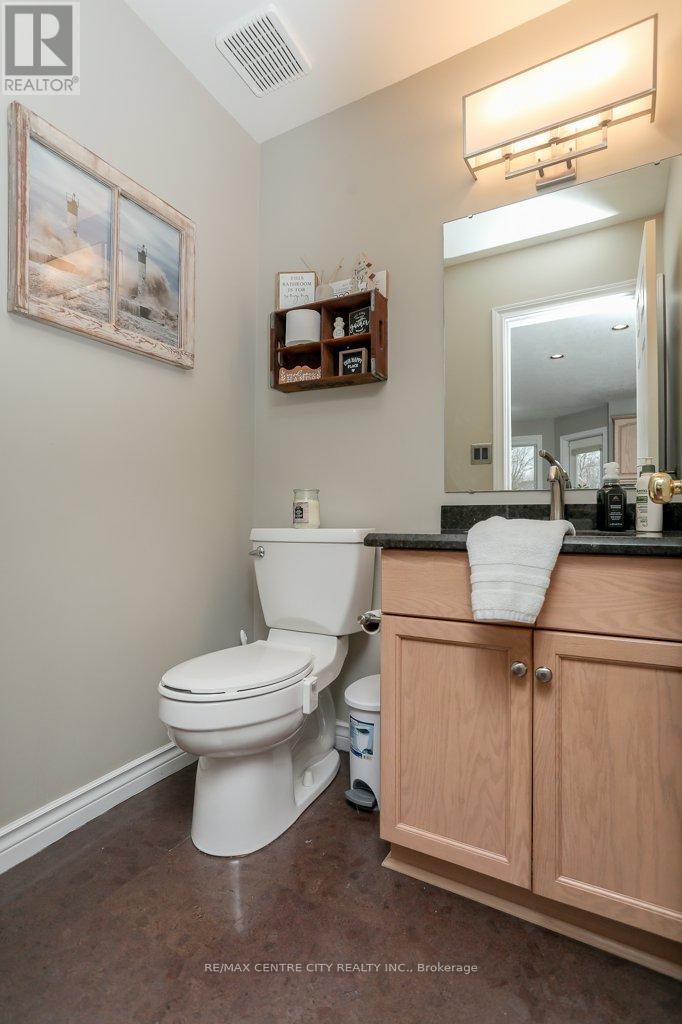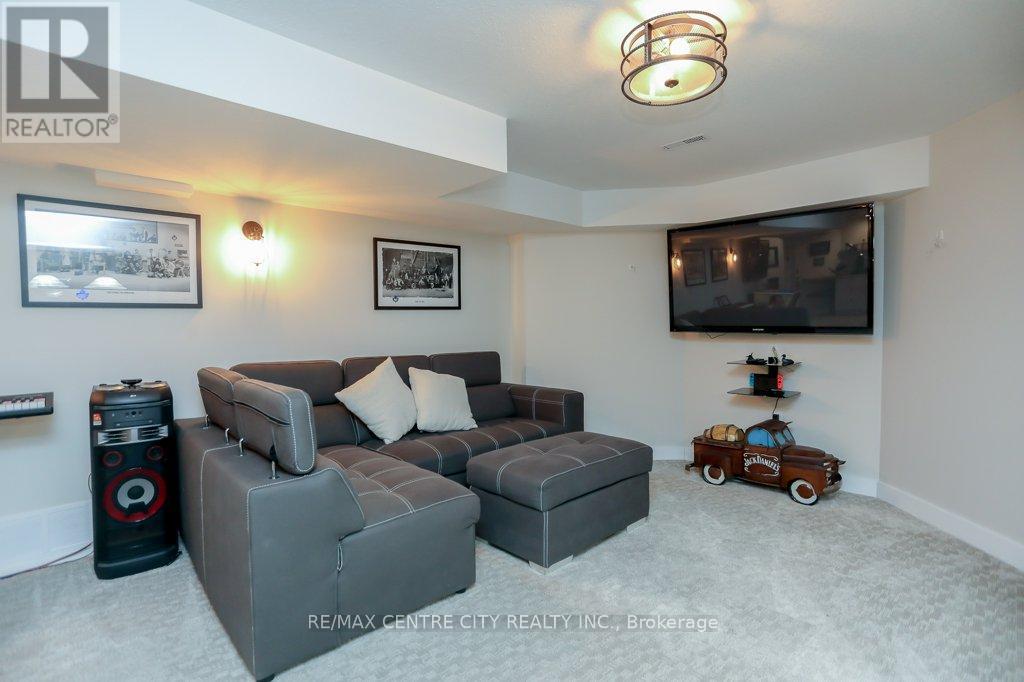25 Symphony Court Central Elgin, Ontario N5P 4K1
$824,900
Meticulously clean custom Hay Hoe built two storey home located on a desirable cul-de-sac street in Lynhurst. This beautiful home has a unique curb appeal with a heated double car garage, double wide driveway with parking for five vehicles. This stunning layout features three bedrooms and four bathrooms. When entering the home you'll notice a large open staircase with lots of windows that offer plenty of natural light. Open concept, kitchen, eating, and living room with gas fireplace plus a formal dining room, guest bathroom, main floor office and laundry. The kitchen has plenty of storage space with a large island that seats four and has granite countertops. A dining nook and patio door that exits to the fully fenced yard. The yard has a nice deck, hot tub, and storage shed. Upstairs features three bedrooms, a large master bedroom with five piece ensuite and walk-in closet. The basement is beautifully finished with a large rec room that's fantastic for entertaining plus a 4 pc bath and organized storage space. Freshly painted throughout, move-in ready, hot tub included and much more. (id:53488)
Property Details
| MLS® Number | X11963413 |
| Property Type | Single Family |
| Community Name | Lynhurst |
| AmenitiesNearBy | Schools |
| Features | Cul-de-sac, Irregular Lot Size |
| ParkingSpaceTotal | 7 |
| Structure | Deck, Porch, Shed |
Building
| BathroomTotal | 4 |
| BedroomsAboveGround | 3 |
| BedroomsTotal | 3 |
| Amenities | Fireplace(s) |
| Appliances | Hot Tub, Garage Door Opener Remote(s), Water Treatment, Dishwasher, Dryer, Refrigerator, Stove |
| BasementDevelopment | Finished |
| BasementType | N/a (finished) |
| ConstructionStatus | Insulation Upgraded |
| ConstructionStyleAttachment | Detached |
| CoolingType | Central Air Conditioning |
| ExteriorFinish | Brick, Vinyl Siding |
| FireProtection | Alarm System |
| FireplacePresent | Yes |
| FireplaceTotal | 1 |
| FoundationType | Concrete |
| HalfBathTotal | 1 |
| HeatingFuel | Natural Gas |
| HeatingType | Forced Air |
| StoriesTotal | 2 |
| SizeInterior | 1499.9875 - 1999.983 Sqft |
| Type | House |
| UtilityWater | Municipal Water |
Parking
| Attached Garage | |
| Garage |
Land
| Acreage | No |
| FenceType | Fenced Yard |
| LandAmenities | Schools |
| LandscapeFeatures | Lawn Sprinkler |
| Sewer | Sanitary Sewer |
| SizeDepth | 64 Ft |
| SizeFrontage | 88 Ft ,4 In |
| SizeIrregular | 88.4 X 64 Ft ; 101.45x42.10x57.66x32.81x51.74 |
| SizeTotalText | 88.4 X 64 Ft ; 101.45x42.10x57.66x32.81x51.74 |
Rooms
| Level | Type | Length | Width | Dimensions |
|---|---|---|---|---|
| Second Level | Bedroom 2 | 3.11 m | 3.03 m | 3.11 m x 3.03 m |
| Second Level | Primary Bedroom | 5.08 m | 3.5 m | 5.08 m x 3.5 m |
| Second Level | Bathroom | 3.07 m | 2.38 m | 3.07 m x 2.38 m |
| Second Level | Bathroom | 2.89 m | 3.8 m | 2.89 m x 3.8 m |
| Second Level | Bedroom | 3.51 m | 3.04 m | 3.51 m x 3.04 m |
| Basement | Bathroom | 2.91 m | 2.93 m | 2.91 m x 2.93 m |
| Basement | Recreational, Games Room | 6.74 m | 6.98 m | 6.74 m x 6.98 m |
| Basement | Utility Room | 4.22 m | 1.96 m | 4.22 m x 1.96 m |
| Main Level | Bathroom | 1.35 m | 1.51 m | 1.35 m x 1.51 m |
| Main Level | Dining Room | 4.27 m | 3.5 m | 4.27 m x 3.5 m |
| Main Level | Foyer | 3.01 m | 4.29 m | 3.01 m x 4.29 m |
| Main Level | Kitchen | 4.39 m | 3.05 m | 4.39 m x 3.05 m |
| Main Level | Laundry Room | 2.55 m | 2.24 m | 2.55 m x 2.24 m |
| Main Level | Living Room | 5.2 m | 3.12 m | 5.2 m x 3.12 m |
| Main Level | Office | 3.04 m | 3.03 m | 3.04 m x 3.03 m |
https://www.realtor.ca/real-estate/27893974/25-symphony-court-central-elgin-lynhurst-lynhurst
Interested?
Contact us for more information
Rosalynd Ayres
Salesperson
Joe Mavretic
Salesperson
Contact Melanie & Shelby Pearce
Sales Representative for Royal Lepage Triland Realty, Brokerage
YOUR LONDON, ONTARIO REALTOR®

Melanie Pearce
Phone: 226-268-9880
You can rely on us to be a realtor who will advocate for you and strive to get you what you want. Reach out to us today- We're excited to hear from you!

Shelby Pearce
Phone: 519-639-0228
CALL . TEXT . EMAIL
MELANIE PEARCE
Sales Representative for Royal Lepage Triland Realty, Brokerage
© 2023 Melanie Pearce- All rights reserved | Made with ❤️ by Jet Branding









































