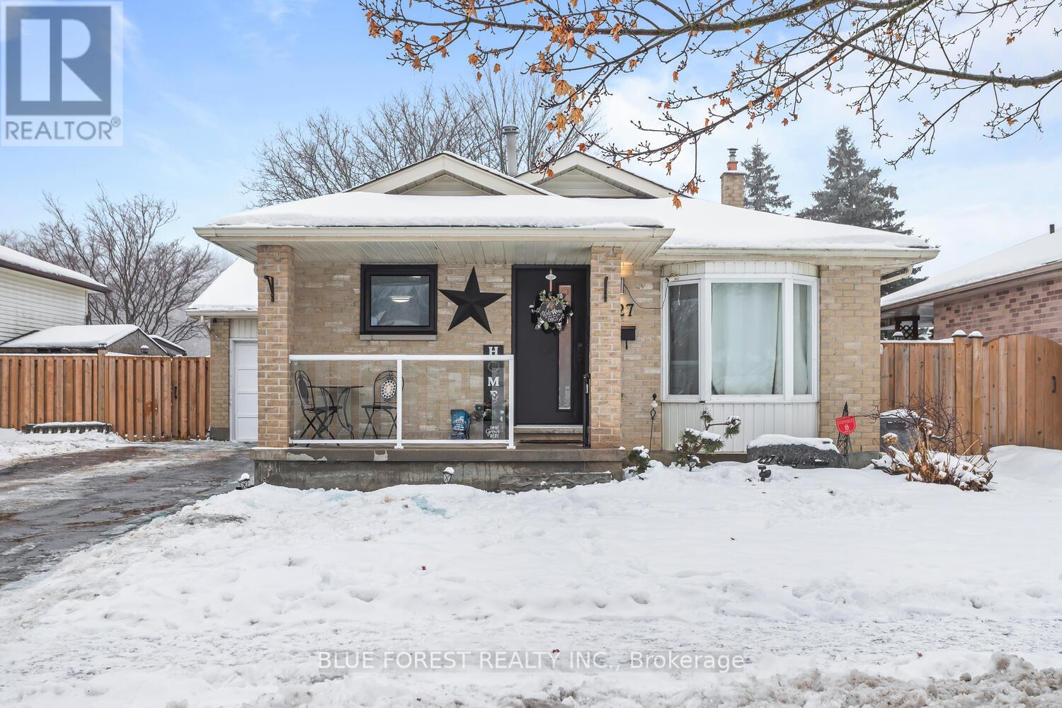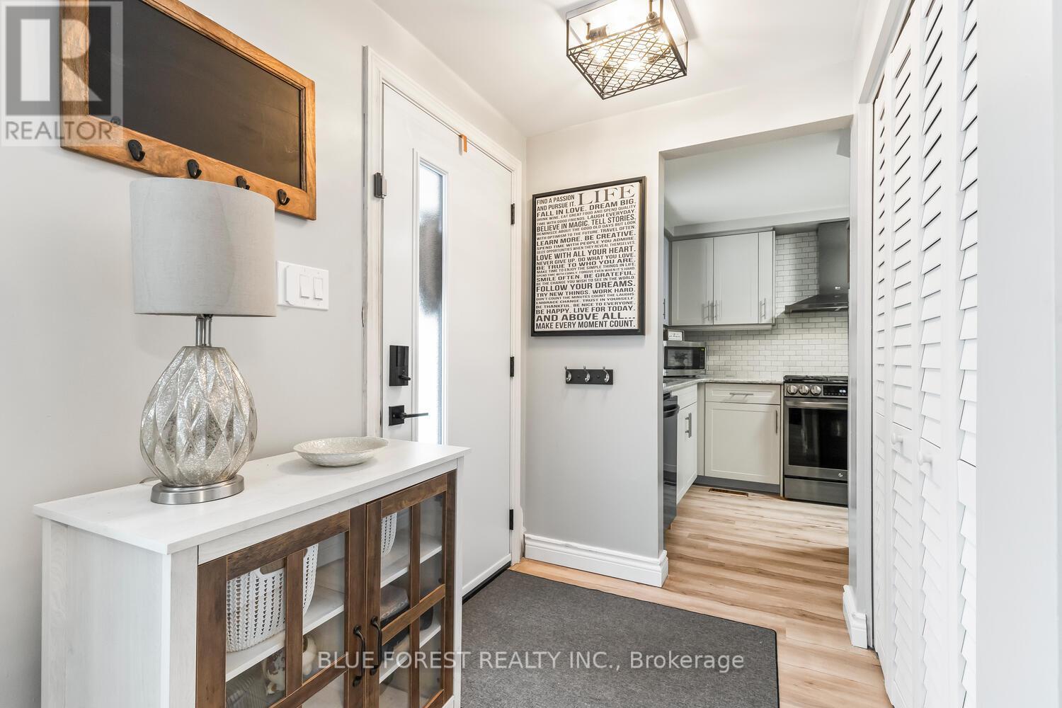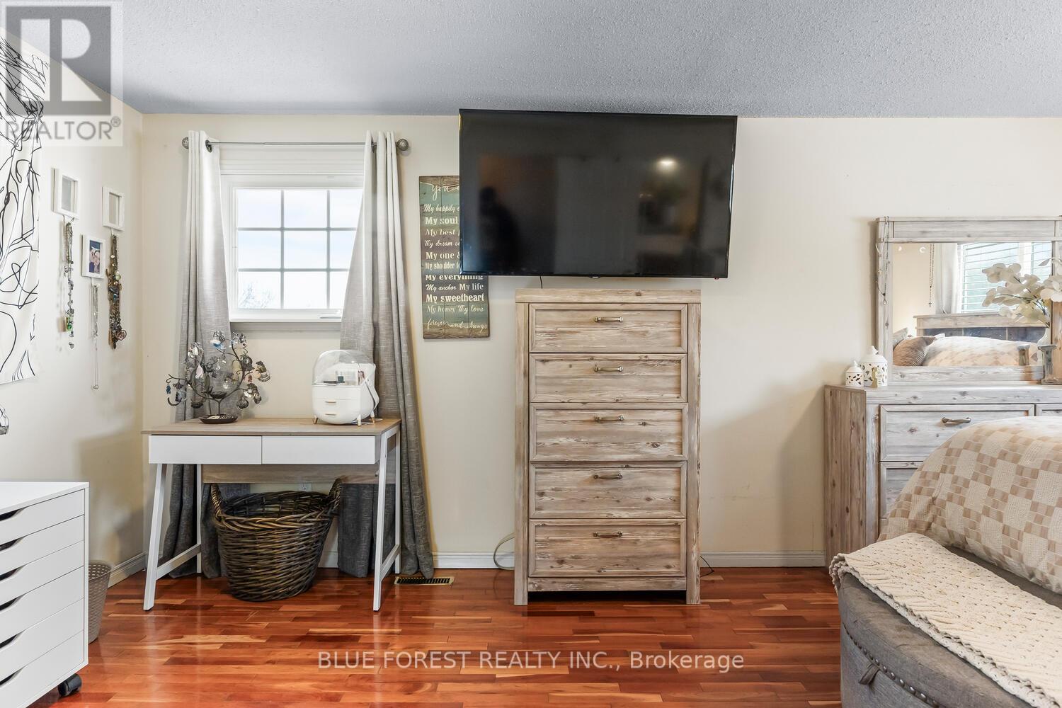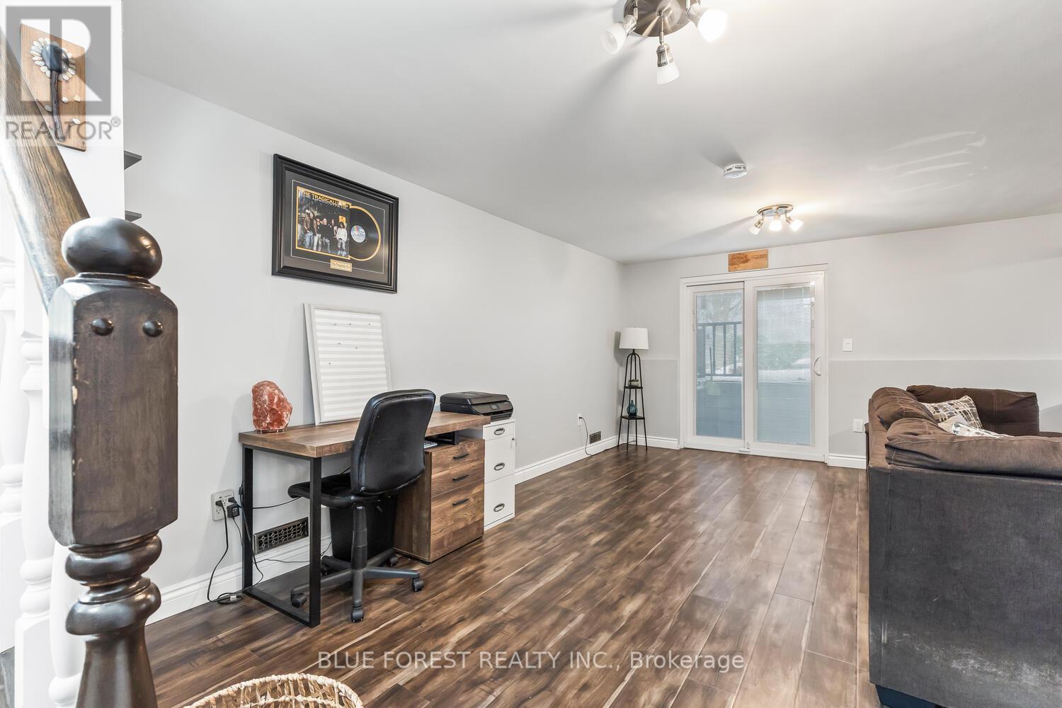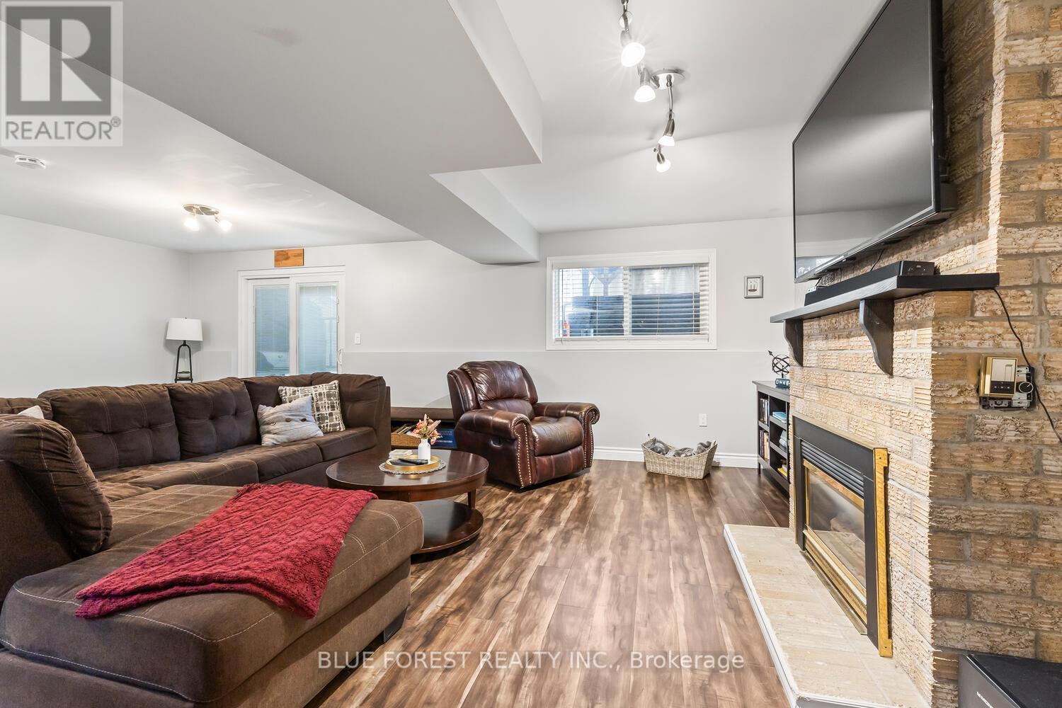227 Saddy Avenue London, Ontario N5V 3V6
$669,900
Discover your perfect move-in ready home! This impressive three-bedroom, two-bathroom residence radiates pride of ownership both inside and out. Step into your private backyard retreat, complete with a covered patio, and a shed equipped with hydro ideal for relaxation and entertaining, with easy access from the family room. The main level offers a fully renovated bright and airy kitchen with subway back splash with bonus modern stainless steel appliances. Upstairs, you'll find two spacious bedrooms and a beautifully upgraded bathroom. . The lower level serves as a cozy gathering spot, featuring a generous family room with a gas fireplace and direct access to the backyard. Additionally, the basement offers an extra bedroom or office, a laundry room with a washer/dryer, and a large storage area. This home has seen numerous significant updates, including a new furnace (2023), air conditioning (2022), upgraded 200-amp service, a new stamped concrete patio (2023), and new front kitchen window and exterior doors (2023), Kitchen (2023) upper Bathrooms (2023), Roof (2017), Flooring (2024) all complemented by stunning finishes. Located in a family-friendly neighborhood close to the 401, shopping, and amenities, this home is a must-see! Schedule your showing today! (id:53488)
Open House
This property has open houses!
1:00 pm
Ends at:3:00 pm
Property Details
| MLS® Number | X11964706 |
| Property Type | Single Family |
| Community Name | East I |
| EquipmentType | Water Heater - Electric |
| Features | Carpet Free |
| ParkingSpaceTotal | 7 |
| RentalEquipmentType | Water Heater - Electric |
Building
| BathroomTotal | 2 |
| BedroomsAboveGround | 3 |
| BedroomsTotal | 3 |
| Amenities | Fireplace(s) |
| Appliances | Central Vacuum, Dishwasher, Dryer, Refrigerator, Stove, Washer |
| BasementDevelopment | Partially Finished |
| BasementType | N/a (partially Finished) |
| ConstructionStyleAttachment | Detached |
| ConstructionStyleSplitLevel | Backsplit |
| CoolingType | Central Air Conditioning |
| ExteriorFinish | Brick, Vinyl Siding |
| FireplacePresent | Yes |
| FoundationType | Poured Concrete |
| HeatingFuel | Natural Gas |
| HeatingType | Forced Air |
| SizeInterior | 1999.983 - 2499.9795 Sqft |
| Type | House |
| UtilityWater | Municipal Water |
Parking
| Attached Garage |
Land
| Acreage | No |
| Sewer | Sanitary Sewer |
| SizeIrregular | 50 X 130 Acre |
| SizeTotalText | 50 X 130 Acre|under 1/2 Acre |
| ZoningDescription | R1-6 |
Rooms
| Level | Type | Length | Width | Dimensions |
|---|---|---|---|---|
| Basement | Bedroom 3 | 5.23 m | 2.94 m | 5.23 m x 2.94 m |
| Basement | Laundry Room | 3.07 m | 2.94 m | 3.07 m x 2.94 m |
| Basement | Utility Room | 3.81 m | 2.59 m | 3.81 m x 2.59 m |
| Lower Level | Family Room | 6.9 m | 5.41 m | 6.9 m x 5.41 m |
| Main Level | Kitchen | 3.6 m | 2.59 m | 3.6 m x 2.59 m |
| Main Level | Dining Room | 3.86 m | 2.84 m | 3.86 m x 2.84 m |
| Main Level | Living Room | 5.81 m | 2.97 m | 5.81 m x 2.97 m |
| Upper Level | Primary Bedroom | 5.68 m | 3.04 m | 5.68 m x 3.04 m |
| Upper Level | Bedroom 2 | 4.34 m | 3.12 m | 4.34 m x 3.12 m |
Utilities
| Cable | Installed |
| Sewer | Installed |
https://www.realtor.ca/real-estate/27896500/227-saddy-avenue-london-east-i
Interested?
Contact us for more information
Dina Rato
Salesperson
931 Oxford Street East
London, Ontario N5Y 3K1
Contact Melanie & Shelby Pearce
Sales Representative for Royal Lepage Triland Realty, Brokerage
YOUR LONDON, ONTARIO REALTOR®

Melanie Pearce
Phone: 226-268-9880
You can rely on us to be a realtor who will advocate for you and strive to get you what you want. Reach out to us today- We're excited to hear from you!

Shelby Pearce
Phone: 519-639-0228
CALL . TEXT . EMAIL
MELANIE PEARCE
Sales Representative for Royal Lepage Triland Realty, Brokerage
© 2023 Melanie Pearce- All rights reserved | Made with ❤️ by Jet Branding
