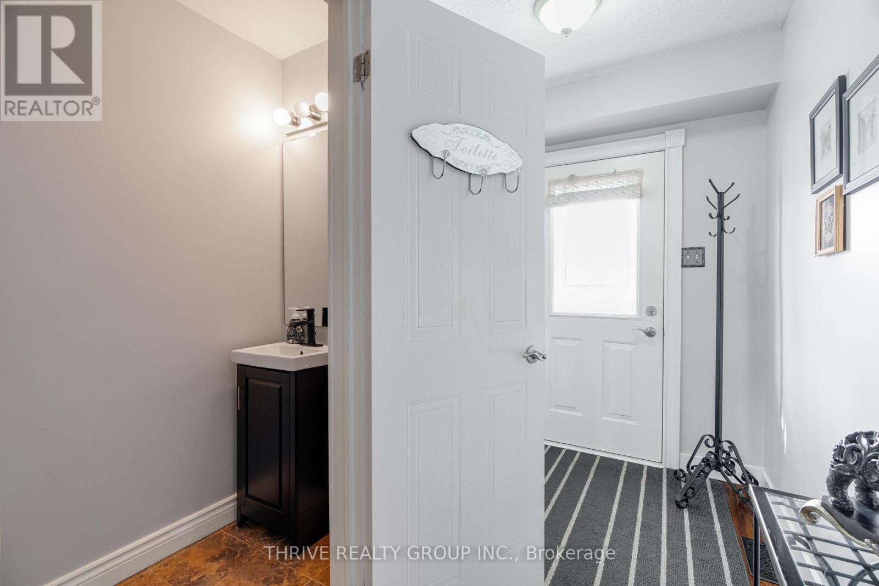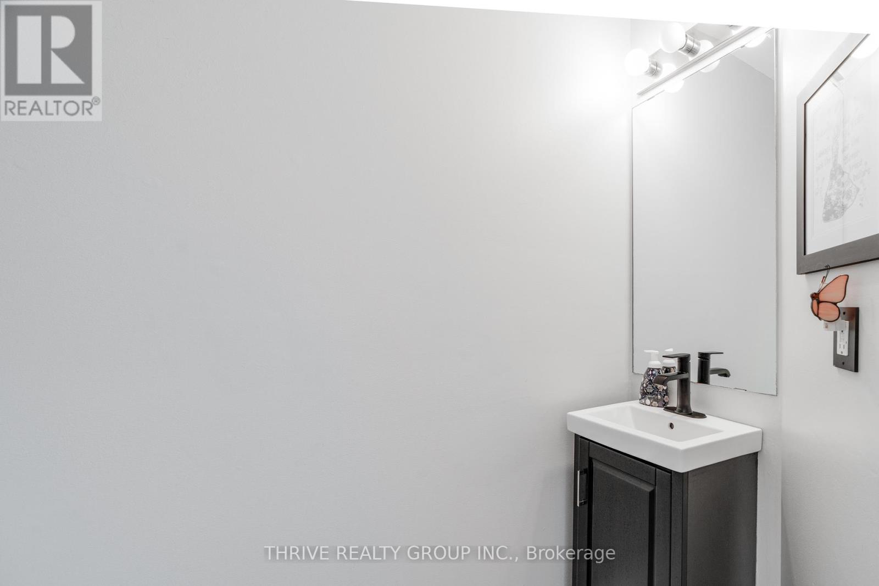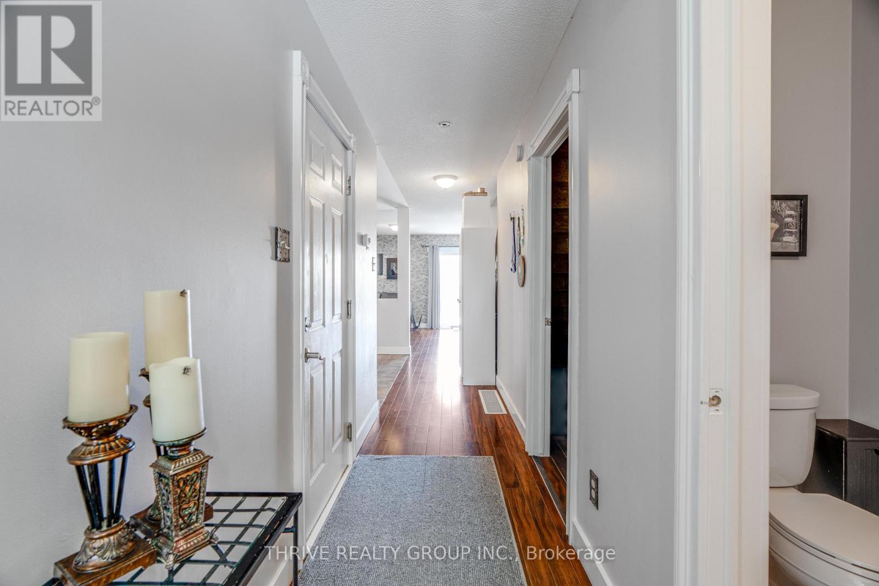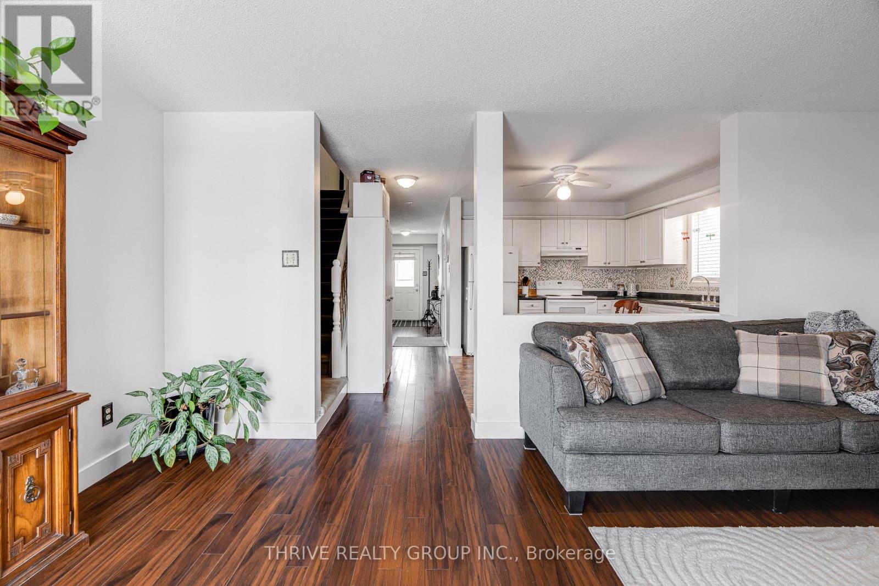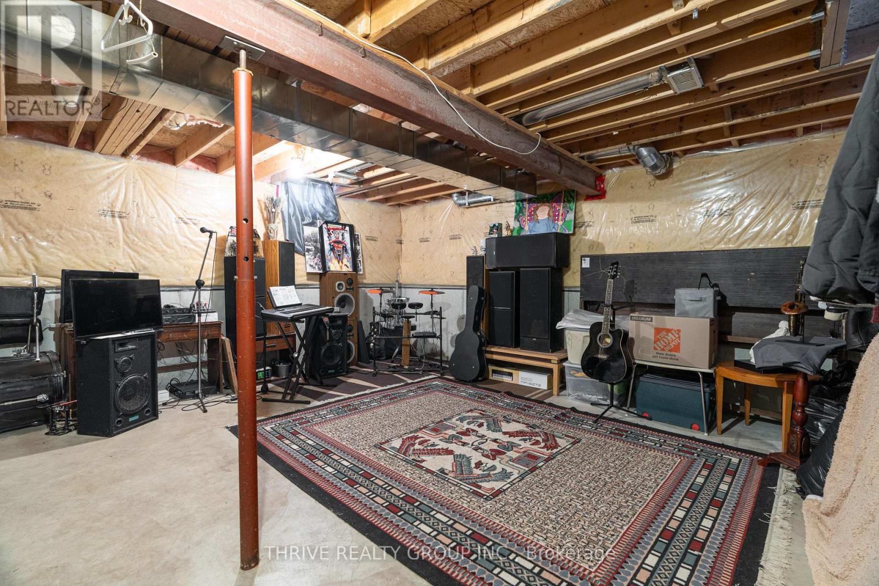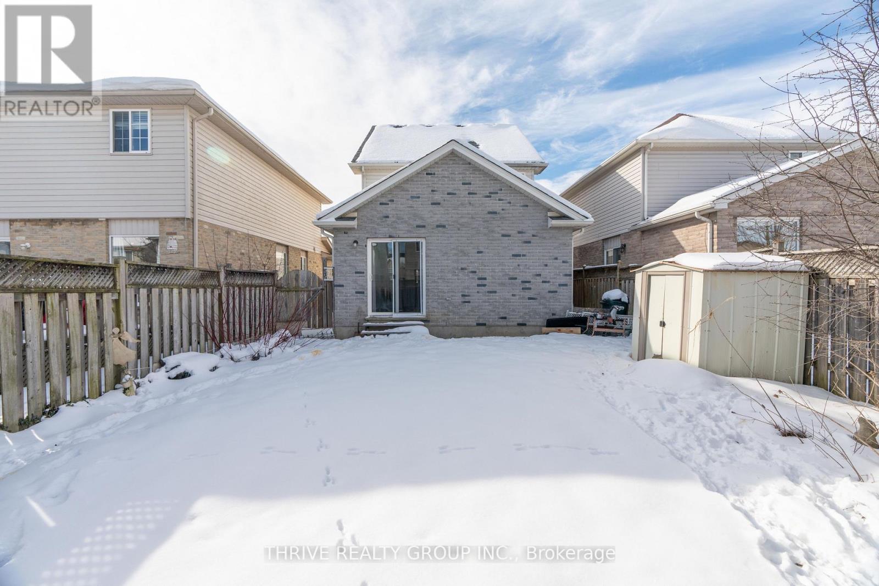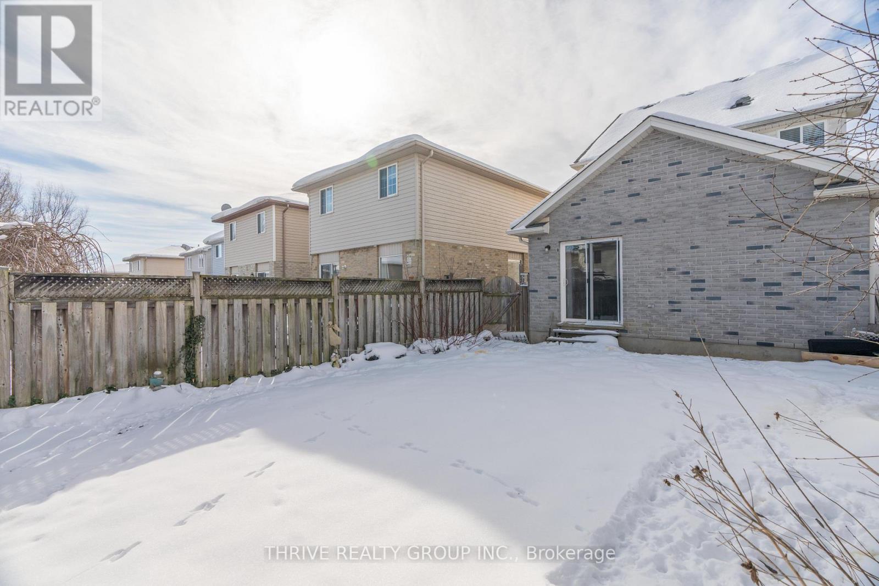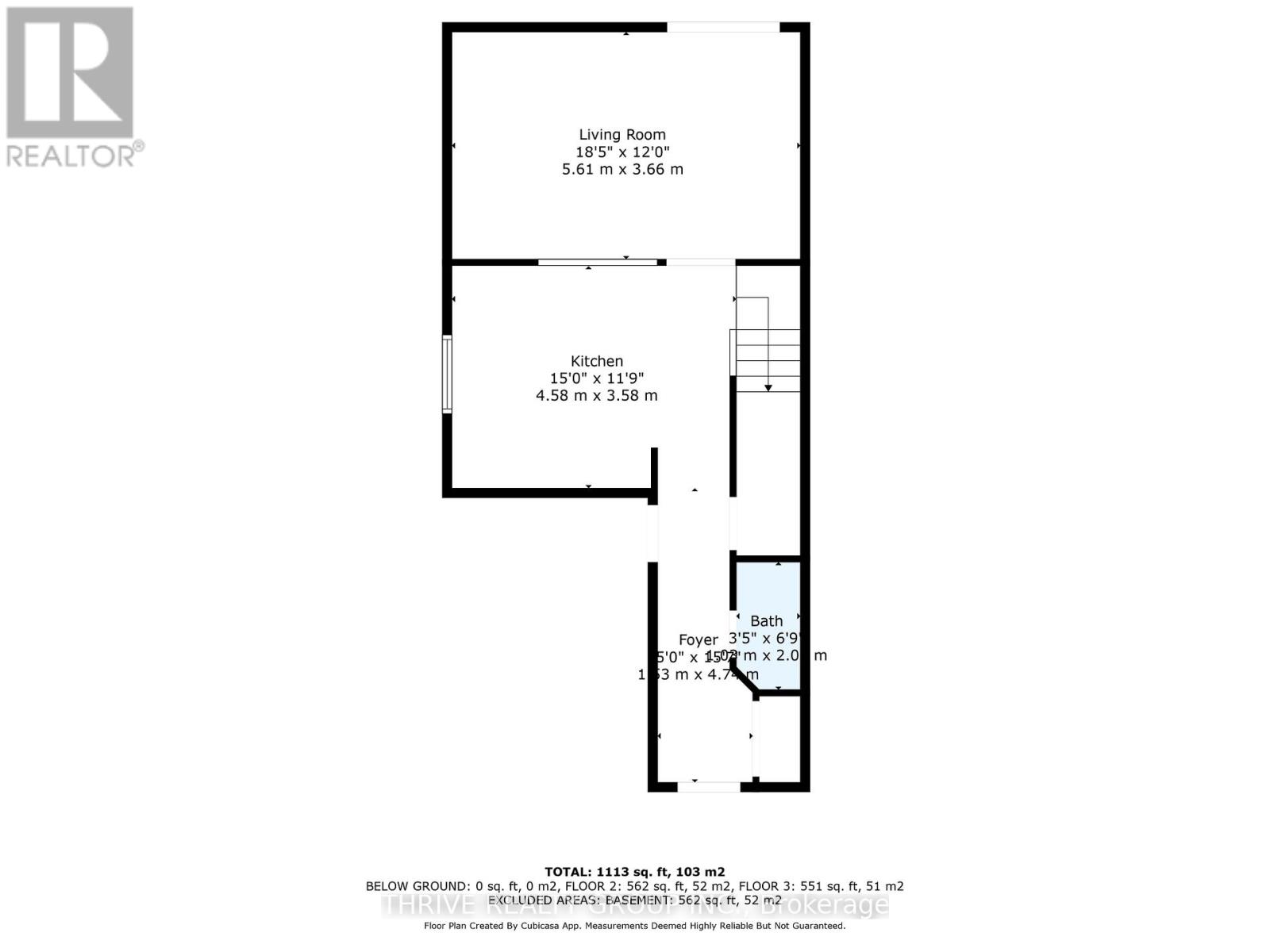1803 Bloom Crescent London, Ontario N5X 4N3
$589,900
This 3-bedroom, 1.5-bathroom home on a quiet crescent in the desirable neighbourhood of Stoney Creek features an open-concept main floor with a bright eat-in kitchen, a spacious living room with backyard access, and a powder room. Upstairs features the primary bedroom accompanied by two additional bedrooms and a 4-piece bathroom. The unfinished basement is ready for your personal touch, and the fully fenced backyard offers a private retreat. Located near parks, playgrounds, and the Stoney Creek Community Centre with a YMCA and library, this home is also close to desirable schools, Masonville Mall, and other essential amenities. New roof installed 2023. Property has been very well kept and maintained over the years. Perfect for families or first-time buyers. Don't wait, book your showing now! (id:53488)
Property Details
| MLS® Number | X11967317 |
| Property Type | Single Family |
| Community Name | North C |
| Features | Sump Pump |
| ParkingSpaceTotal | 3 |
Building
| BathroomTotal | 2 |
| BedroomsAboveGround | 3 |
| BedroomsTotal | 3 |
| Appliances | Water Heater, Dishwasher, Dryer, Refrigerator, Stove, Washer |
| BasementDevelopment | Unfinished |
| BasementType | N/a (unfinished) |
| ConstructionStyleAttachment | Detached |
| ExteriorFinish | Brick, Vinyl Siding |
| FoundationType | Concrete |
| HalfBathTotal | 1 |
| HeatingFuel | Natural Gas |
| HeatingType | Forced Air |
| StoriesTotal | 2 |
| Type | House |
| UtilityWater | Municipal Water |
Parking
| Attached Garage |
Land
| Acreage | No |
| FenceType | Fenced Yard |
| Sewer | Sanitary Sewer |
| SizeDepth | 103 Ft ,4 In |
| SizeFrontage | 29 Ft ,6 In |
| SizeIrregular | 29.53 X 103.35 Ft |
| SizeTotalText | 29.53 X 103.35 Ft |
Rooms
| Level | Type | Length | Width | Dimensions |
|---|---|---|---|---|
| Second Level | Primary Bedroom | 3.76 m | 3.63 m | 3.76 m x 3.63 m |
| Second Level | Bathroom | 2.67 m | 1.7 m | 2.67 m x 1.7 m |
| Second Level | Bedroom 2 | 2.86 m | 3.18 m | 2.86 m x 3.18 m |
| Second Level | Bedroom 3 | 2.63 m | 3.16 m | 2.63 m x 3.16 m |
| Basement | Other | 5.61 m | 12.09 m | 5.61 m x 12.09 m |
| Main Level | Living Room | 5.61 m | 3.66 m | 5.61 m x 3.66 m |
| Main Level | Kitchen | 4.58 m | 3.58 m | 4.58 m x 3.58 m |
| Main Level | Foyer | 1.63 m | 4.74 m | 1.63 m x 4.74 m |
| Main Level | Bathroom | 1.03 m | 2 m | 1.03 m x 2 m |
https://www.realtor.ca/real-estate/27902063/1803-bloom-crescent-london-north-c
Interested?
Contact us for more information
Rob Hanson
Salesperson
660 Maitland Street
London, Ontario N5Y 2V8
Contact Melanie & Shelby Pearce
Sales Representative for Royal Lepage Triland Realty, Brokerage
YOUR LONDON, ONTARIO REALTOR®

Melanie Pearce
Phone: 226-268-9880
You can rely on us to be a realtor who will advocate for you and strive to get you what you want. Reach out to us today- We're excited to hear from you!

Shelby Pearce
Phone: 519-639-0228
CALL . TEXT . EMAIL
MELANIE PEARCE
Sales Representative for Royal Lepage Triland Realty, Brokerage
© 2023 Melanie Pearce- All rights reserved | Made with ❤️ by Jet Branding








