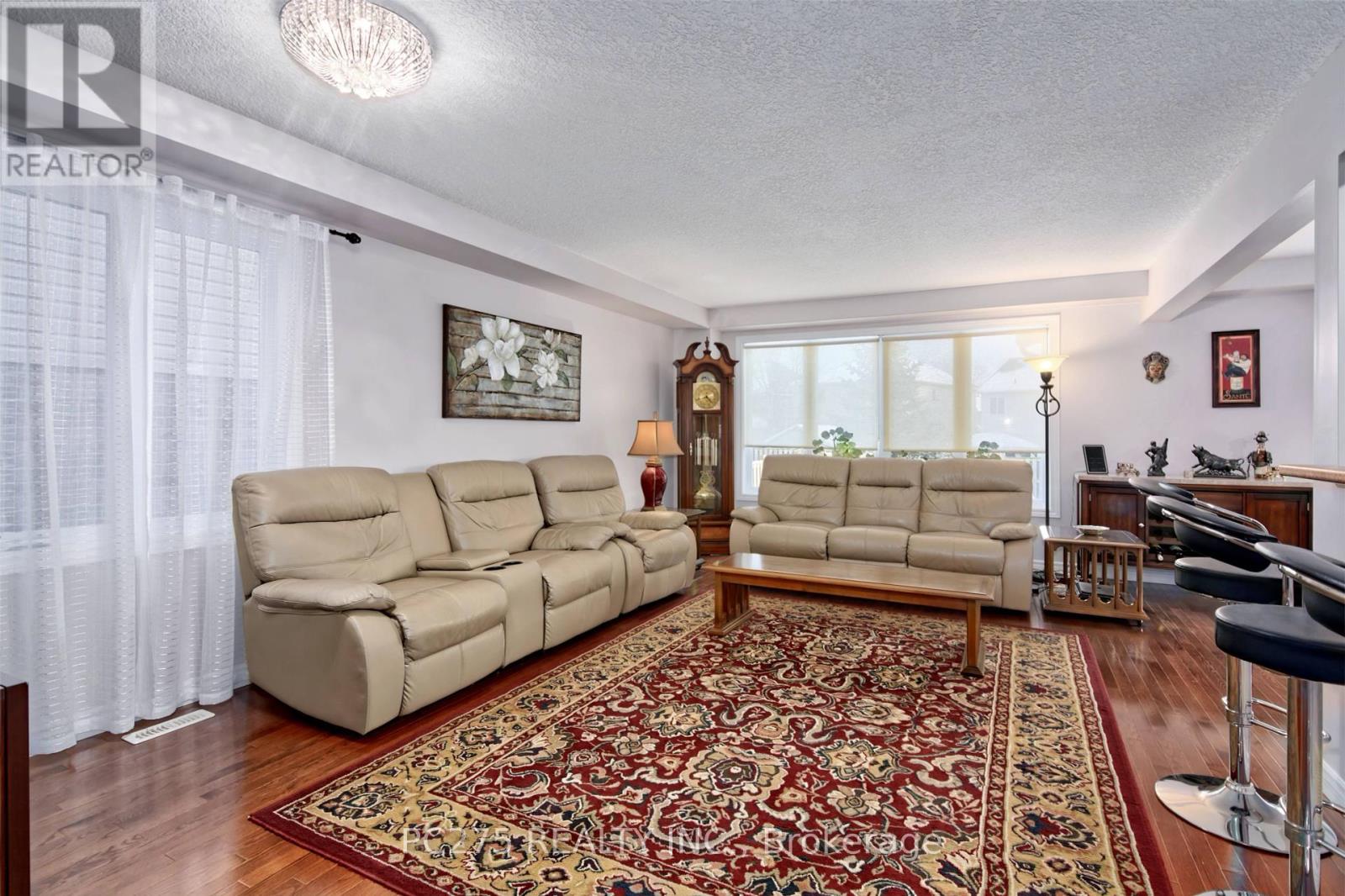951 Grenfell Drive London, Ontario N5X 4R8
$859,900
Stunning Family Home in Desirable Stoney Creek Neighbourhood! Welcome to your dream home! This stunningly maintained 2-story residence offers the perfect blend of elegance and comfort. From the moment you step into the welcoming foyer with its soaring 10-foot ceilings, you'll be captivated by the spaciousness and natural light. The open-concept main floor is ideal for entertaining and family gatherings. The spacious living room boasts beautiful hardwood floors, creating a warm and inviting atmosphere. The adjacent dining room features a patio door that leads to a covered 12x16 deck with natural gas hook up, perfect for enjoying summer evenings. Upstairs, you'll find a cozy family room with 10-foot ceilings, providing additional living space. The ample master bedroom is a true retreat, complete with a luxurious 5-piece ensuite bathroom and a corner soaker tub. The finished lower level offers even more living space with a recreation room, perfect for movie nights or games. A 3-piece bathroom featuring a spacious walk-in shower adds convenience and functionality. This home also features an attached double car garage, providing ample parking and storage. The fully fenced yard offers privacy and security, while a storage shed provides additional space for your outdoor essentials. Don't miss this opportunity to own this exceptional family home. (id:53488)
Property Details
| MLS® Number | X11969775 |
| Property Type | Single Family |
| Community Name | North C |
| AmenitiesNearBy | Public Transit, Schools |
| EquipmentType | Water Heater |
| Features | Irregular Lot Size, Flat Site, Dry |
| ParkingSpaceTotal | 4 |
| RentalEquipmentType | Water Heater |
| Structure | Deck, Patio(s), Shed |
Building
| BathroomTotal | 4 |
| BedroomsAboveGround | 3 |
| BedroomsTotal | 3 |
| Amenities | Canopy |
| Appliances | Garage Door Opener Remote(s), Central Vacuum, Water Heater, Dishwasher, Dryer, Refrigerator, Stove, Washer |
| BasementDevelopment | Partially Finished |
| BasementType | Full (partially Finished) |
| ConstructionStyleAttachment | Detached |
| CoolingType | Central Air Conditioning |
| ExteriorFinish | Brick, Vinyl Siding |
| FlooringType | Hardwood |
| FoundationType | Poured Concrete |
| HalfBathTotal | 1 |
| HeatingFuel | Natural Gas |
| HeatingType | Forced Air |
| StoriesTotal | 2 |
| Type | House |
| UtilityWater | Municipal Water |
Parking
| Attached Garage | |
| Garage |
Land
| Acreage | No |
| FenceType | Fenced Yard |
| LandAmenities | Public Transit, Schools |
| LandscapeFeatures | Landscaped |
| Sewer | Sanitary Sewer |
| SizeDepth | 132 Ft ,2 In |
| SizeFrontage | 37 Ft ,8 In |
| SizeIrregular | 37.73 X 132.18 Ft ; 132.18 X 35.78 X 131.46 X 37.73 Ft |
| SizeTotalText | 37.73 X 132.18 Ft ; 132.18 X 35.78 X 131.46 X 37.73 Ft|under 1/2 Acre |
| ZoningDescription | R1 |
Rooms
| Level | Type | Length | Width | Dimensions |
|---|---|---|---|---|
| Second Level | Family Room | 4.83 m | 4.89 m | 4.83 m x 4.89 m |
| Second Level | Bedroom | 5.18 m | 4.06 m | 5.18 m x 4.06 m |
| Second Level | Bedroom 2 | 3.89 m | 3.3 m | 3.89 m x 3.3 m |
| Second Level | Bedroom 3 | 3.35 m | 3.05 m | 3.35 m x 3.05 m |
| Second Level | Bathroom | 4.04 m | 2.44 m | 4.04 m x 2.44 m |
| Basement | Laundry Room | 5 m | 3.91 m | 5 m x 3.91 m |
| Basement | Recreational, Games Room | 6.17 m | 3.78 m | 6.17 m x 3.78 m |
| Main Level | Foyer | 2.34 m | 2.13 m | 2.34 m x 2.13 m |
| Main Level | Living Room | 6.35 m | 4.04 m | 6.35 m x 4.04 m |
| Main Level | Dining Room | 4.04 m | 3.15 m | 4.04 m x 3.15 m |
| Main Level | Kitchen | 4.14 m | 3.05 m | 4.14 m x 3.05 m |
Utilities
| Cable | Installed |
| Sewer | Installed |
https://www.realtor.ca/real-estate/27907812/951-grenfell-drive-london-north-c
Interested?
Contact us for more information
Mario Garcia
Salesperson
Contact Melanie & Shelby Pearce
Sales Representative for Royal Lepage Triland Realty, Brokerage
YOUR LONDON, ONTARIO REALTOR®

Melanie Pearce
Phone: 226-268-9880
You can rely on us to be a realtor who will advocate for you and strive to get you what you want. Reach out to us today- We're excited to hear from you!

Shelby Pearce
Phone: 519-639-0228
CALL . TEXT . EMAIL
MELANIE PEARCE
Sales Representative for Royal Lepage Triland Realty, Brokerage
© 2023 Melanie Pearce- All rights reserved | Made with ❤️ by Jet Branding































