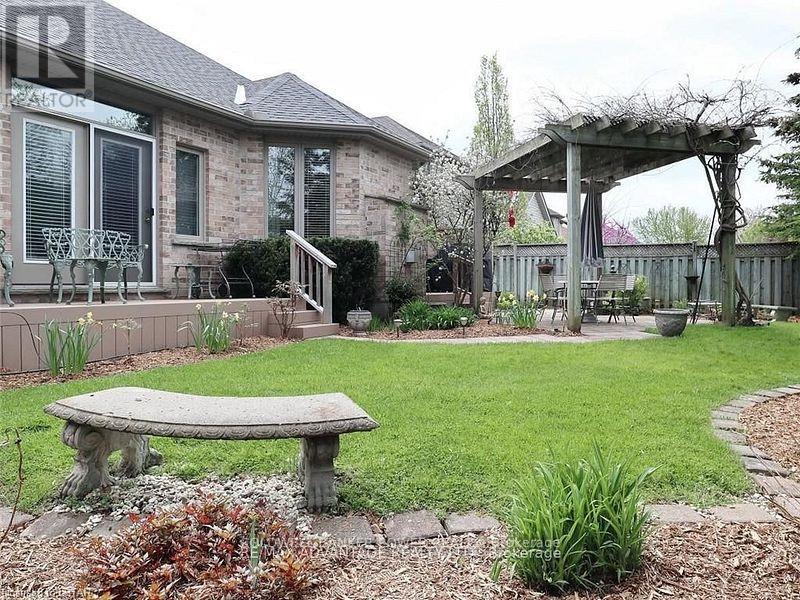97 Tynedale Avenue London, Ontario N6H 5P7
$929,900
Premium HUNT CLUB location. Stylish and spacious ONE FLOOR HOME with open concept Great Room and kitchen which has upgraded cabinets and granite counters. Great room has vaulted ceilings with plenty of windows and cozy gas fireplace. Beautifully maintained with gleaming hardwood and tile floors, French doors, 9 foot and vaulted ceilings, separate formal dining room, large primary bedroom with full ensuite bath, main floor laundry, as well as huge lower level with 2 additional bedrooms or dens (check egress), a massive family room as well as huge storage closet. Walk out to a very private and fully fenced rear yard by way of 2 sets of garden doors either from the kitchen or master bedroom. Both sundecks are finished in composite. Lovely private gardens and stunning shaded pergola. Roofing shingles approx 10 years old (info from prior listing). Much sought after location and close to Remark Market and other amenities...don't miss out! (id:53488)
Open House
This property has open houses!
2:00 pm
Ends at:4:00 pm
Property Details
| MLS® Number | X11969038 |
| Property Type | Single Family |
| Community Name | North L |
| AmenitiesNearBy | Park, Schools |
| CommunityFeatures | Community Centre |
| Features | Flat Site, Sump Pump |
| ParkingSpaceTotal | 6 |
| Structure | Deck, Patio(s) |
Building
| BathroomTotal | 3 |
| BedroomsAboveGround | 2 |
| BedroomsBelowGround | 1 |
| BedroomsTotal | 3 |
| Amenities | Fireplace(s) |
| Appliances | Central Vacuum, Water Heater, Blinds, Dishwasher, Dryer, Garage Door Opener, Refrigerator, Stove, Washer, Window Coverings |
| ArchitecturalStyle | Bungalow |
| BasementDevelopment | Finished |
| BasementType | Full (finished) |
| ConstructionStyleAttachment | Detached |
| CoolingType | Central Air Conditioning |
| ExteriorFinish | Brick |
| FireProtection | Alarm System |
| FireplacePresent | Yes |
| FireplaceTotal | 1 |
| FoundationType | Poured Concrete |
| HeatingFuel | Natural Gas |
| HeatingType | Forced Air |
| StoriesTotal | 1 |
| SizeInterior | 2499.9795 - 2999.975 Sqft |
| Type | House |
| UtilityWater | Municipal Water |
Parking
| Attached Garage | |
| Garage |
Land
| Acreage | No |
| FenceType | Fenced Yard |
| LandAmenities | Park, Schools |
| LandscapeFeatures | Landscaped |
| Sewer | Sanitary Sewer |
| SizeDepth | 123 Ft |
| SizeFrontage | 55 Ft ,9 In |
| SizeIrregular | 55.8 X 123 Ft ; 123.35 Ft X 55.92 X 123.35 Ft X 55.92 Ft |
| SizeTotalText | 55.8 X 123 Ft ; 123.35 Ft X 55.92 X 123.35 Ft X 55.92 Ft|under 1/2 Acre |
| ZoningDescription | R1-7(3) |
Rooms
| Level | Type | Length | Width | Dimensions |
|---|---|---|---|---|
| Lower Level | Recreational, Games Room | 5.1 m | 8.08 m | 5.1 m x 8.08 m |
| Lower Level | Bedroom 3 | 3.22 m | 5.21 m | 3.22 m x 5.21 m |
| Lower Level | Bathroom | 2.11 m | 1.8 m | 2.11 m x 1.8 m |
| Main Level | Great Room | 4.26 m | 6.55 m | 4.26 m x 6.55 m |
| Main Level | Dining Room | 3.81 m | 3.78 m | 3.81 m x 3.78 m |
| Main Level | Kitchen | 3.65 m | 3.65 m | 3.65 m x 3.65 m |
| Main Level | Eating Area | 3.18 m | 2.56 m | 3.18 m x 2.56 m |
| Main Level | Den | 3.65 m | 4.11 m | 3.65 m x 4.11 m |
| Main Level | Primary Bedroom | 5.18 m | 3.35 m | 5.18 m x 3.35 m |
| Main Level | Bathroom | 3.06 m | 2.48 m | 3.06 m x 2.48 m |
| Main Level | Bedroom 2 | 3.46 m | 3.53 m | 3.46 m x 3.53 m |
| Main Level | Bathroom | 1.85 m | 2.21 m | 1.85 m x 2.21 m |
https://www.realtor.ca/real-estate/27906314/97-tynedale-avenue-london-north-l
Interested?
Contact us for more information
Drew Johnson
Broker of Record
#101-630 Colborne Street
London, Ontario N6B 2V2
Contact Melanie & Shelby Pearce
Sales Representative for Royal Lepage Triland Realty, Brokerage
YOUR LONDON, ONTARIO REALTOR®

Melanie Pearce
Phone: 226-268-9880
You can rely on us to be a realtor who will advocate for you and strive to get you what you want. Reach out to us today- We're excited to hear from you!

Shelby Pearce
Phone: 519-639-0228
CALL . TEXT . EMAIL
MELANIE PEARCE
Sales Representative for Royal Lepage Triland Realty, Brokerage
© 2023 Melanie Pearce- All rights reserved | Made with ❤️ by Jet Branding









































