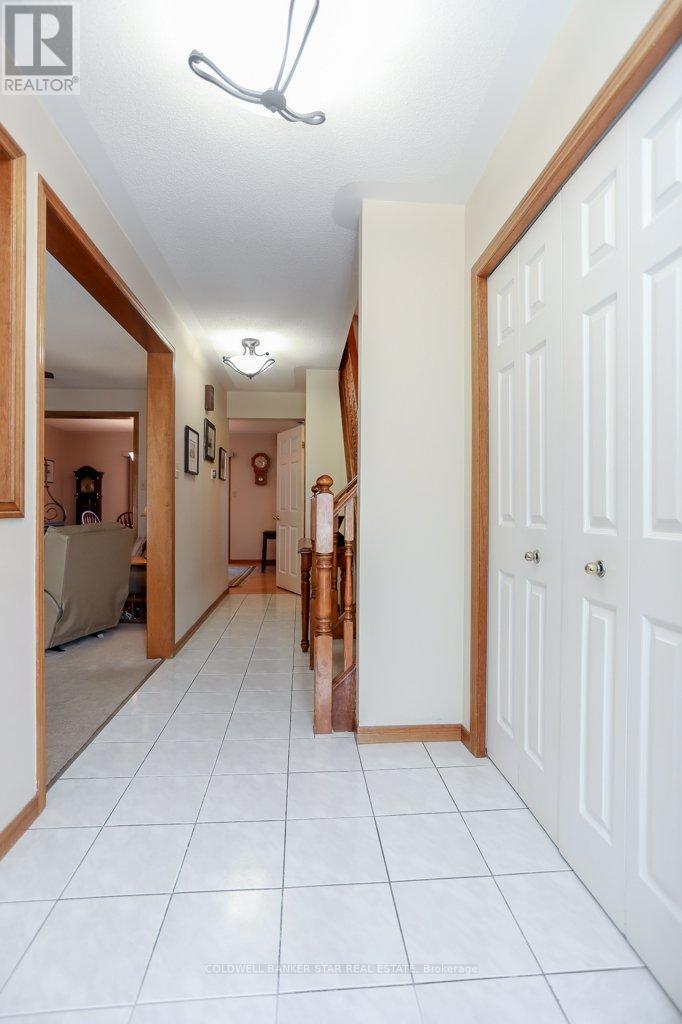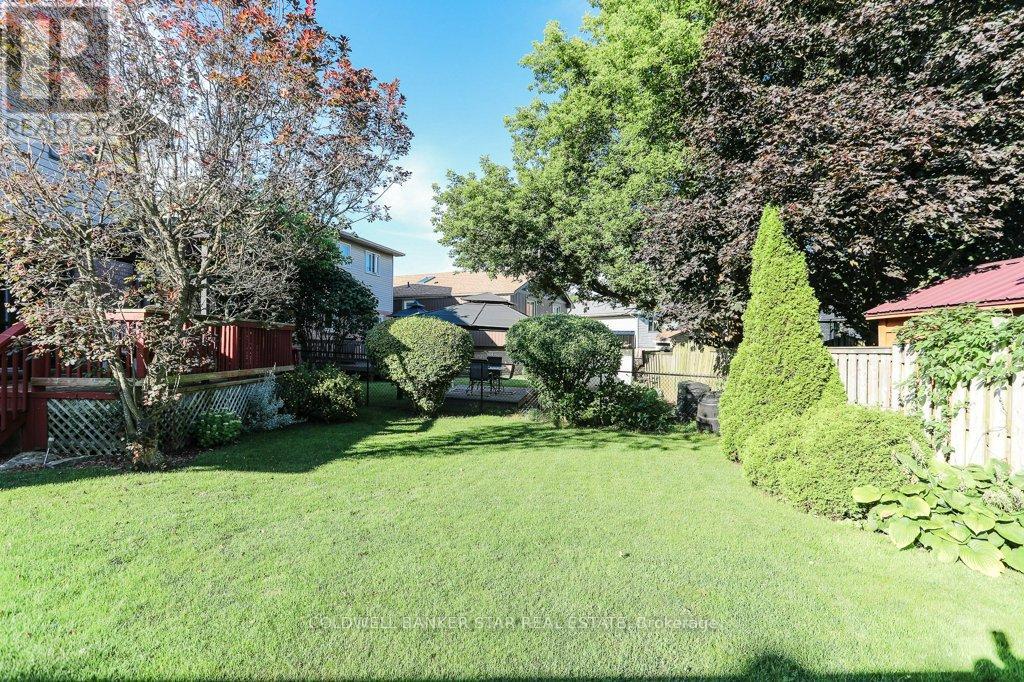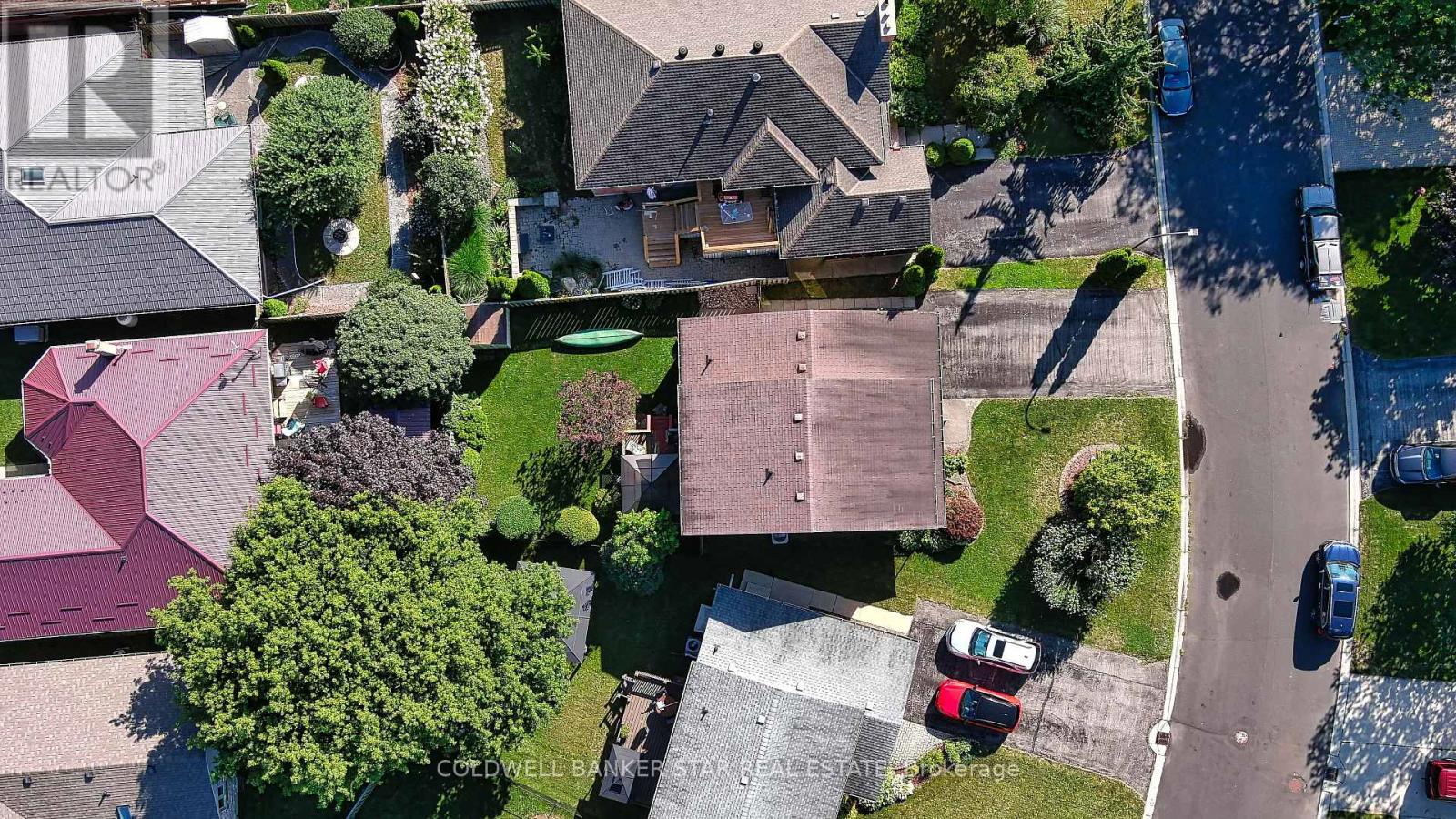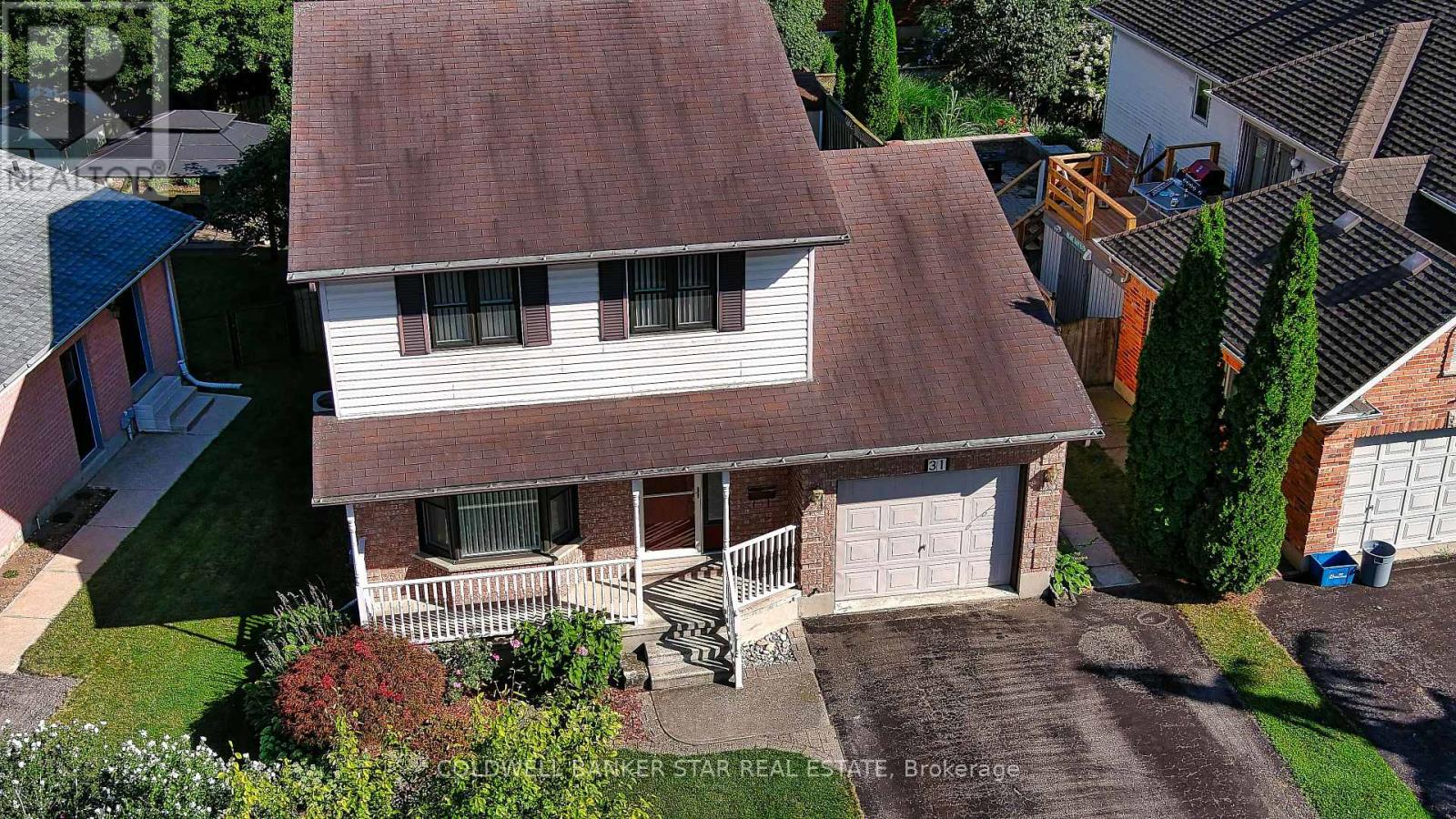31 Sinclair Crescent Aylmer, Ontario N5H 3B7
$579,900
Well maintained 2 story home located in Elgin Estates, desirable family neighborhood on the western edge of Aylmer. Walkable to downtown and local community center, with quick easy access to St. Thomas, Tillsonburg, London, 401 and the north shore of Lake Erie with it's beaches campgrounds and marinas. Home features a nice sized living room, main floor laundry, large eat-in kitchen and hardwood floors amble cupboards full stainless steal appliances and a walkout to a spacious deck with a covered gazebo and fenced yard. Upper level bedrooms are spacious and the cheater en-suite has been updated with "Bathfitters" tub. The lower level offers an office, a family Room and an insulated utility room with games room potential. There is an HVR system, 200 AMP hydro service, furnace is a rental not owned. (id:53488)
Property Details
| MLS® Number | X11972265 |
| Property Type | Single Family |
| Community Name | Aylmer |
| Features | Flat Site |
| ParkingSpaceTotal | 5 |
Building
| BathroomTotal | 2 |
| BedroomsAboveGround | 3 |
| BedroomsTotal | 3 |
| Appliances | Blinds, Dishwasher, Dryer, Microwave, Refrigerator, Stove, Washer, Window Coverings |
| BasementDevelopment | Partially Finished |
| BasementType | Full (partially Finished) |
| ConstructionStyleAttachment | Detached |
| CoolingType | Central Air Conditioning, Air Exchanger |
| ExteriorFinish | Aluminum Siding, Brick |
| FoundationType | Poured Concrete |
| HalfBathTotal | 1 |
| HeatingFuel | Natural Gas |
| HeatingType | Forced Air |
| StoriesTotal | 2 |
| Type | House |
| UtilityWater | Municipal Water |
Parking
| Attached Garage | |
| Garage |
Land
| Acreage | No |
| Sewer | Sanitary Sewer |
| SizeDepth | 102 Ft ,6 In |
| SizeFrontage | 53 Ft ,3 In |
| SizeIrregular | 53.31 X 102.54 Ft |
| SizeTotalText | 53.31 X 102.54 Ft|under 1/2 Acre |
| ZoningDescription | R 1 |
Rooms
| Level | Type | Length | Width | Dimensions |
|---|---|---|---|---|
| Second Level | Bathroom | 3.67 m | 2.39 m | 3.67 m x 2.39 m |
| Second Level | Primary Bedroom | 5.33 m | 3.1 m | 5.33 m x 3.1 m |
| Second Level | Bedroom | 2.97 m | 4.54 m | 2.97 m x 4.54 m |
| Second Level | Bedroom | 3.02 m | 3.55 m | 3.02 m x 3.55 m |
| Lower Level | Office | 3.44 m | 2.45 m | 3.44 m x 2.45 m |
| Lower Level | Recreational, Games Room | 3.55 m | 4.19 m | 3.55 m x 4.19 m |
| Main Level | Bathroom | 1.47 m | 1.31 m | 1.47 m x 1.31 m |
| Main Level | Living Room | 3.37 m | 6.84 m | 3.37 m x 6.84 m |
| Main Level | Kitchen | 3.42 m | 3.34 m | 3.42 m x 3.34 m |
| Main Level | Other | 3.3 m | 4.52 m | 3.3 m x 4.52 m |
| Main Level | Dining Room | 4.5 m | 3.34 m | 4.5 m x 3.34 m |
Utilities
| Cable | Installed |
| Wireless | Available |
https://www.realtor.ca/real-estate/27913924/31-sinclair-crescent-aylmer-aylmer
Interested?
Contact us for more information
Rosa Klassen
Salesperson
Tim Wakely
Broker
Contact Melanie & Shelby Pearce
Sales Representative for Royal Lepage Triland Realty, Brokerage
YOUR LONDON, ONTARIO REALTOR®

Melanie Pearce
Phone: 226-268-9880
You can rely on us to be a realtor who will advocate for you and strive to get you what you want. Reach out to us today- We're excited to hear from you!

Shelby Pearce
Phone: 519-639-0228
CALL . TEXT . EMAIL
MELANIE PEARCE
Sales Representative for Royal Lepage Triland Realty, Brokerage
© 2023 Melanie Pearce- All rights reserved | Made with ❤️ by Jet Branding



















































