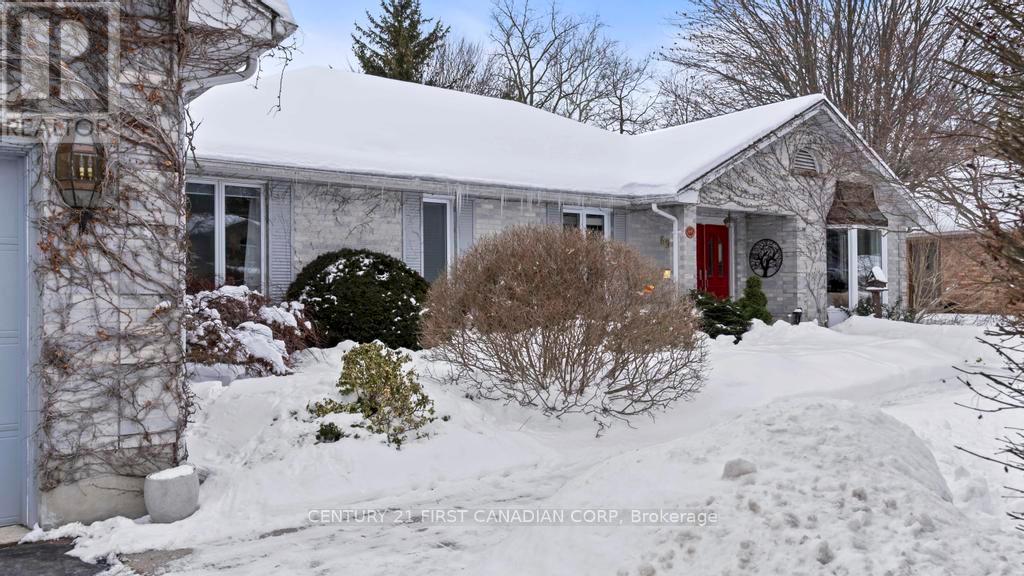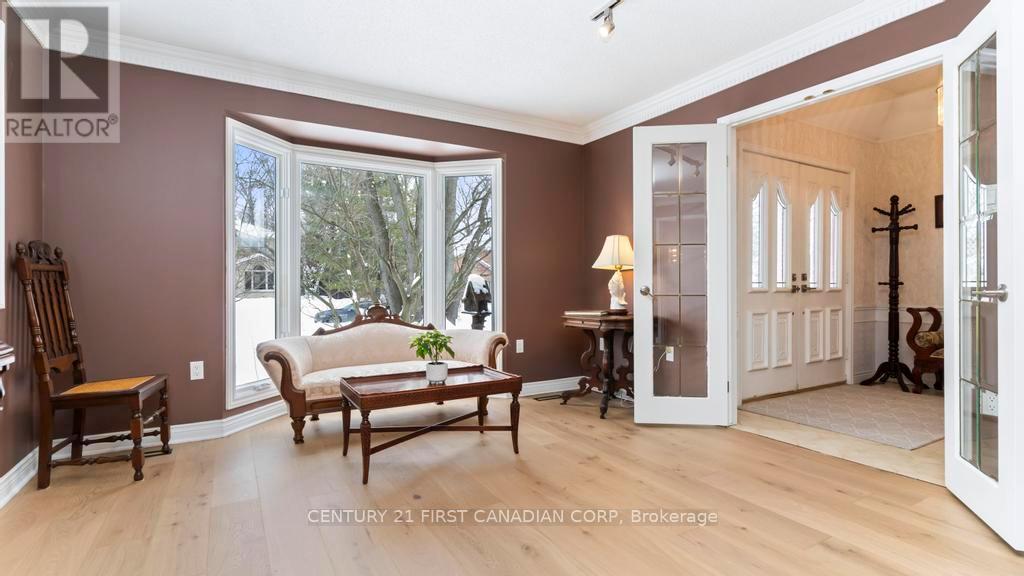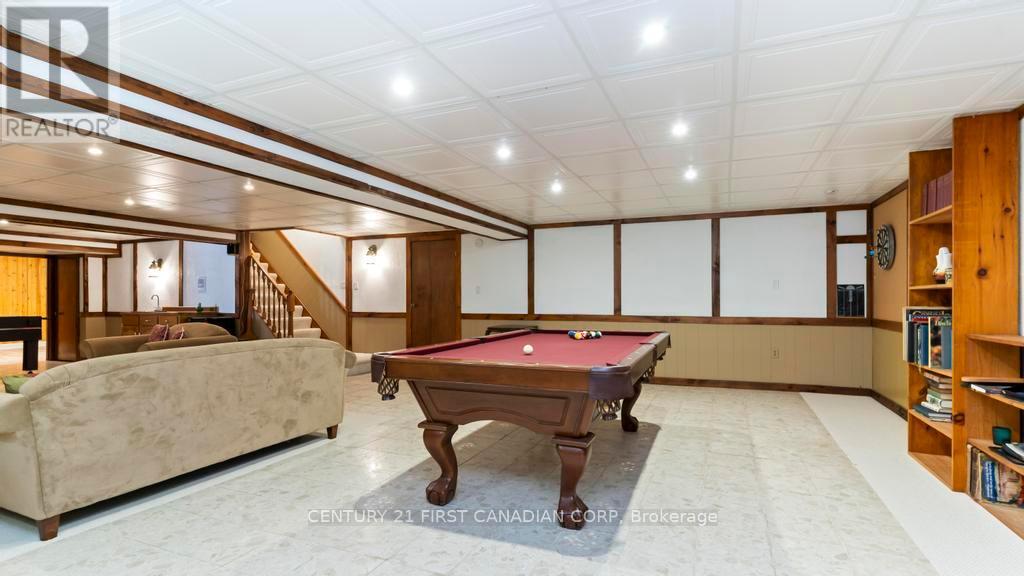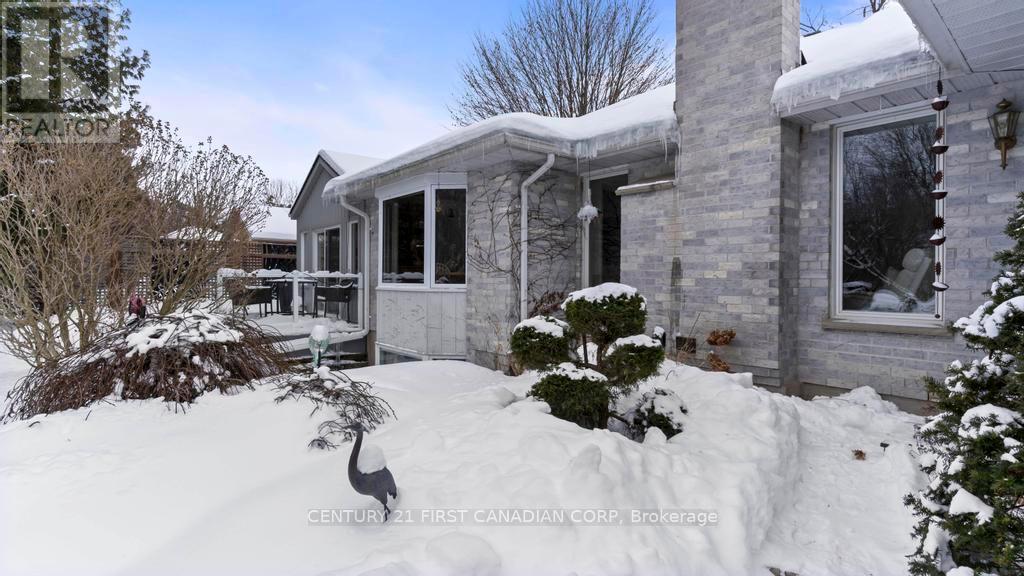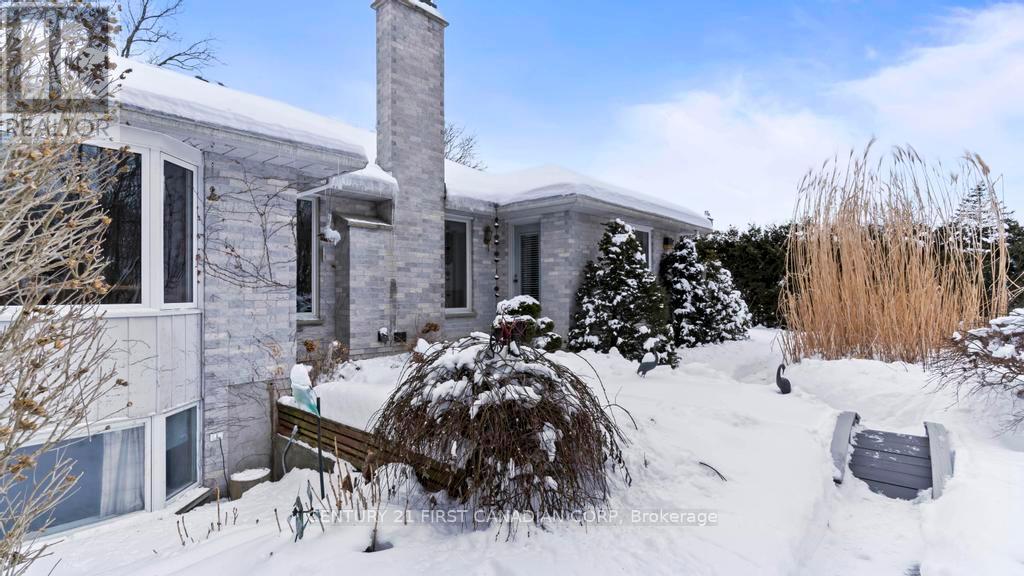69 Atkinson Court Middlesex Centre, Ontario N0L 1E0
$999,900
Located in the heart of Delaware, Ontario, this sprawling 3,000+ sq. ft. bungalow offers a rare blend of comfort, privacy, and natural beauty. Backing onto a peaceful creek and surrounded by mature forest, this meticulously cared-for home provides a tranquil retreat while being close to the Thames River, Komoka Provincial Park, and the charm of this sought-after small-town community. With 3+2 bedrooms, 3.5 bathrooms and attached 2 car garage, this home offers so much. The inviting main floor features a formal living room with French doors, a bay window, crown molding, and engineered hardwood, flowing into a formal dining area with views of the sunroom and backyard. The expansive kitchen is a chef's dream, offering stainless steel appliances, ample cabinetry, a center island, vaulted ceilings with wood beams, and a bright and open eating area with a bay window overlooking the serene backyard. The sunroom, enclosed with wall-to-wall windows, offers stunning year-round views of the natural landscape.A warm family room features a wood-burning fireplace, coffered ceilings, and hardwood floors. The private primary suite includes double walk-in closets, patio door access to a hot tub, and a five-piece en-suite with large soaker tub and tiled shower and direct backyard entry. Two additional bedrooms, a four-piece main bath, a two-piece powder room, and a spacious laundry room with a separate hobby space complete the main floor.The finished lower level boasts a large rec room with a fireplace, a wet bar, a games area, two additional bedrooms, a three-piece bath, and ample storage with direct garage access. Recent updates include large windows, new decking, patio and a retaining wall. A charming water feature with a small bridge enhances the serene, private backyard -perfect for enjoying nature and wildlife.This exceptional home offers a peaceful lifestyle in one of Delaware's most desirable locations. (id:53488)
Property Details
| MLS® Number | X11980348 |
| Property Type | Single Family |
| Community Name | Delaware Town |
| AmenitiesNearBy | Park, Schools |
| CommunityFeatures | Community Centre |
| EquipmentType | Water Heater |
| Features | Wooded Area, Backs On Greenbelt, Conservation/green Belt |
| ParkingSpaceTotal | 8 |
| RentalEquipmentType | Water Heater |
| Structure | Deck, Patio(s), Porch |
Building
| BathroomTotal | 4 |
| BedroomsAboveGround | 3 |
| BedroomsBelowGround | 2 |
| BedroomsTotal | 5 |
| Amenities | Fireplace(s) |
| Appliances | Hot Tub, Dishwasher, Refrigerator, Stove |
| ArchitecturalStyle | Bungalow |
| BasementDevelopment | Partially Finished |
| BasementType | Full (partially Finished) |
| ConstructionStyleAttachment | Detached |
| CoolingType | Central Air Conditioning |
| ExteriorFinish | Brick, Vinyl Siding |
| FireplacePresent | Yes |
| FireplaceTotal | 2 |
| FlooringType | Marble, Hardwood |
| FoundationType | Poured Concrete |
| HalfBathTotal | 1 |
| HeatingFuel | Natural Gas |
| HeatingType | Forced Air |
| StoriesTotal | 1 |
| SizeInterior | 2999.975 - 3499.9705 Sqft |
| Type | House |
| UtilityWater | Municipal Water |
Parking
| Attached Garage |
Land
| Acreage | No |
| LandAmenities | Park, Schools |
| LandscapeFeatures | Landscaped, Lawn Sprinkler |
| Sewer | Septic System |
| SizeDepth | 157 Ft ,9 In |
| SizeFrontage | 98 Ft ,8 In |
| SizeIrregular | 98.7 X 157.8 Ft ; 100.68 X 177.66 X 98.69 X 157.76 Ft |
| SizeTotalText | 98.7 X 157.8 Ft ; 100.68 X 177.66 X 98.69 X 157.76 Ft|under 1/2 Acre |
| SurfaceWater | River/stream |
| ZoningDescription | Cr1 |
Rooms
| Level | Type | Length | Width | Dimensions |
|---|---|---|---|---|
| Lower Level | Recreational, Games Room | 13.11 m | 5.94 m | 13.11 m x 5.94 m |
| Lower Level | Bedroom | 2.9 m | 2.13 m | 2.9 m x 2.13 m |
| Lower Level | Bedroom | 8.38 m | 3.96 m | 8.38 m x 3.96 m |
| Main Level | Living Room | 6.16 m | 4.12 m | 6.16 m x 4.12 m |
| Main Level | Kitchen | 3.82 m | 4.12 m | 3.82 m x 4.12 m |
| Main Level | Dining Room | 8.08 m | 3.96 m | 8.08 m x 3.96 m |
| Main Level | Sunroom | 3.96 m | 4.12 m | 3.96 m x 4.12 m |
| Main Level | Family Room | 6.25 m | 4.12 m | 6.25 m x 4.12 m |
| Main Level | Primary Bedroom | 4.88 m | 4.42 m | 4.88 m x 4.42 m |
| Main Level | Bedroom | 3.96 m | 3.35 m | 3.96 m x 3.35 m |
| Main Level | Bedroom | 4.27 m | 4.12 m | 4.27 m x 4.12 m |
| Main Level | Laundry Room | 4.42 m | 2.6 m | 4.42 m x 2.6 m |
| Main Level | Workshop | 2.9 m | 2.6 m | 2.9 m x 2.6 m |
Interested?
Contact us for more information
Kevin Kingma
Salesperson
Levi Kap
Salesperson
Contact Melanie & Shelby Pearce
Sales Representative for Royal Lepage Triland Realty, Brokerage
YOUR LONDON, ONTARIO REALTOR®

Melanie Pearce
Phone: 226-268-9880
You can rely on us to be a realtor who will advocate for you and strive to get you what you want. Reach out to us today- We're excited to hear from you!

Shelby Pearce
Phone: 519-639-0228
CALL . TEXT . EMAIL
MELANIE PEARCE
Sales Representative for Royal Lepage Triland Realty, Brokerage
© 2023 Melanie Pearce- All rights reserved | Made with ❤️ by Jet Branding



