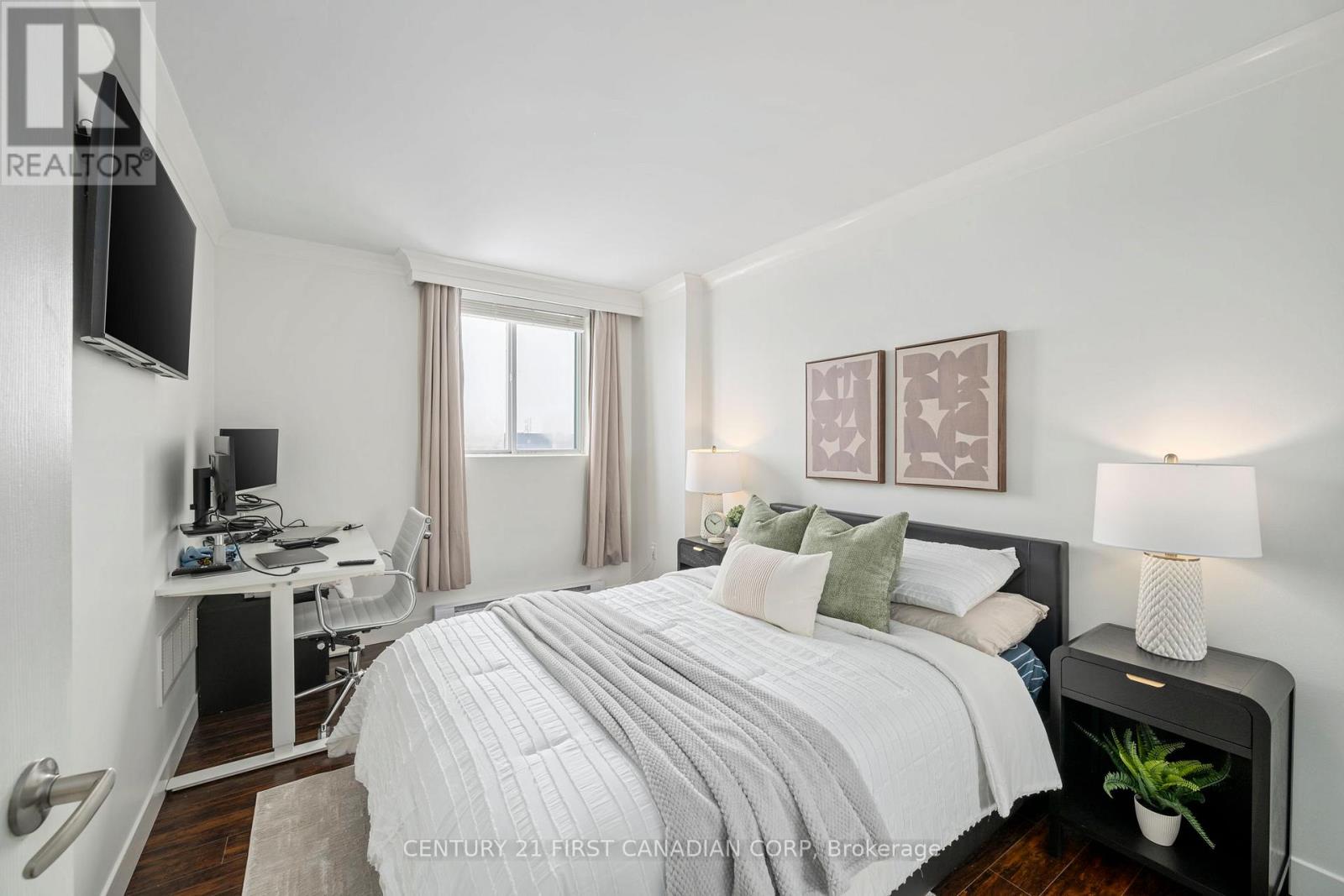1106 - 76 Base Line Road W London, Ontario N6J 4X6
$279,900Maintenance, Insurance, Water
$358.12 Monthly
Maintenance, Insurance, Water
$358.12 MonthlyPerfect for first-time homebuyers or downsizers, this charming 1-bedroom condo at 76 Base Line Rd W offers everything you need! Step off the elevator to the top floor and be welcomed by an open-concept layout and large, bright windows that provide breathtaking views of the sunrise and downtown London. The modernized kitchen features sleek finishes and plenty of storage space. With ample closet space and a convenient in-suite laundry room, this unit combines comfort and functionality. Ideally located near Wortley Village, downtown London, and all essential amenities. This well-loved condo complex is a must-see! Schedule your private showing today! (id:53488)
Open House
This property has open houses!
1:00 pm
Ends at:3:00 pm
Property Details
| MLS® Number | X11983027 |
| Property Type | Single Family |
| Community Name | South E |
| CommunityFeatures | Pet Restrictions |
| EquipmentType | Water Heater |
| Features | Balcony |
| ParkingSpaceTotal | 1 |
| RentalEquipmentType | Water Heater |
| Structure | Patio(s) |
Building
| BathroomTotal | 1 |
| BedroomsAboveGround | 1 |
| BedroomsTotal | 1 |
| CoolingType | Wall Unit |
| ExteriorFinish | Brick |
| HeatingFuel | Electric |
| HeatingType | Baseboard Heaters |
| SizeInterior | 499.9955 - 598.9955 Sqft |
| Type | Apartment |
Parking
| No Garage |
Land
| Acreage | No |
Rooms
| Level | Type | Length | Width | Dimensions |
|---|---|---|---|---|
| Main Level | Foyer | 1.91 m | 2.8 m | 1.91 m x 2.8 m |
| Main Level | Living Room | 4.75 m | 3.53 m | 4.75 m x 3.53 m |
| Main Level | Kitchen | 2.64 m | 2.9 m | 2.64 m x 2.9 m |
| Main Level | Dining Room | 2.01 m | 2.15 m | 2.01 m x 2.15 m |
| Main Level | Bedroom | 2.7 m | 3.63 m | 2.7 m x 3.63 m |
| Main Level | Laundry Room | 2.7 m | 1.51 m | 2.7 m x 1.51 m |
| Main Level | Bathroom | 2.7 m | 1.46 m | 2.7 m x 1.46 m |
https://www.realtor.ca/real-estate/27940042/1106-76-base-line-road-w-london-south-e
Interested?
Contact us for more information
Haley Geddes
Salesperson
Contact Melanie & Shelby Pearce
Sales Representative for Royal Lepage Triland Realty, Brokerage
YOUR LONDON, ONTARIO REALTOR®

Melanie Pearce
Phone: 226-268-9880
You can rely on us to be a realtor who will advocate for you and strive to get you what you want. Reach out to us today- We're excited to hear from you!

Shelby Pearce
Phone: 519-639-0228
CALL . TEXT . EMAIL
MELANIE PEARCE
Sales Representative for Royal Lepage Triland Realty, Brokerage
© 2023 Melanie Pearce- All rights reserved | Made with ❤️ by Jet Branding





















